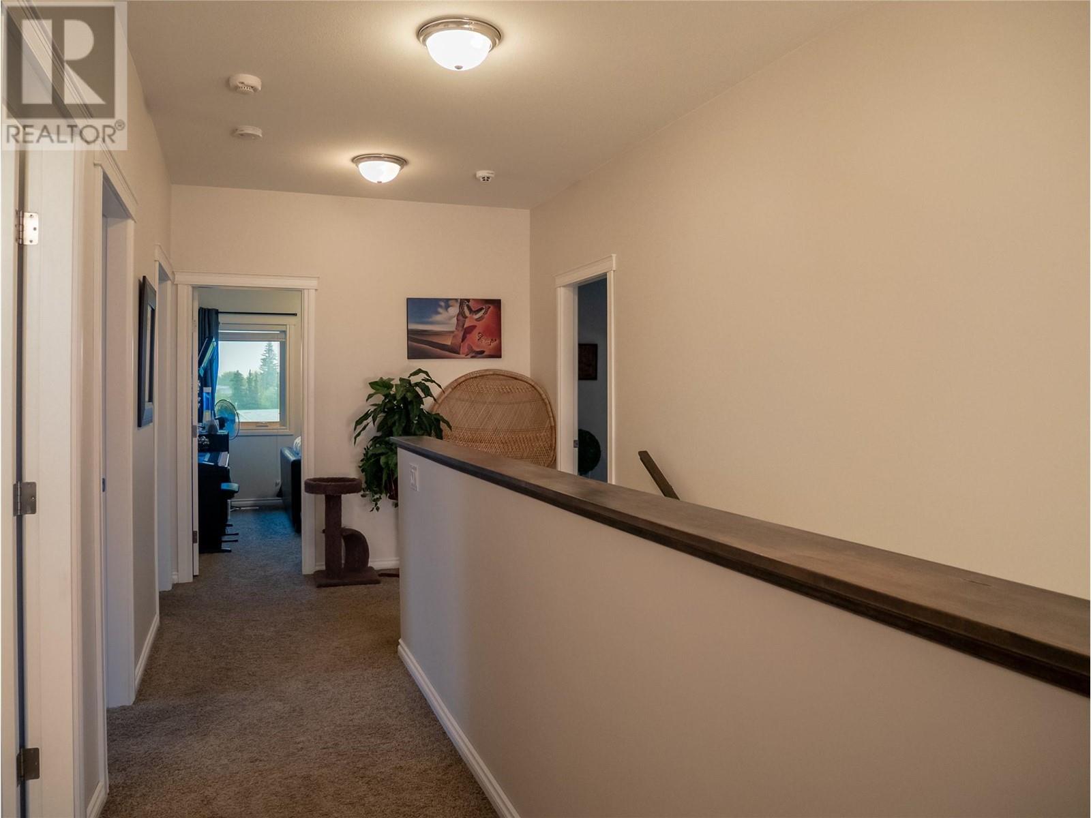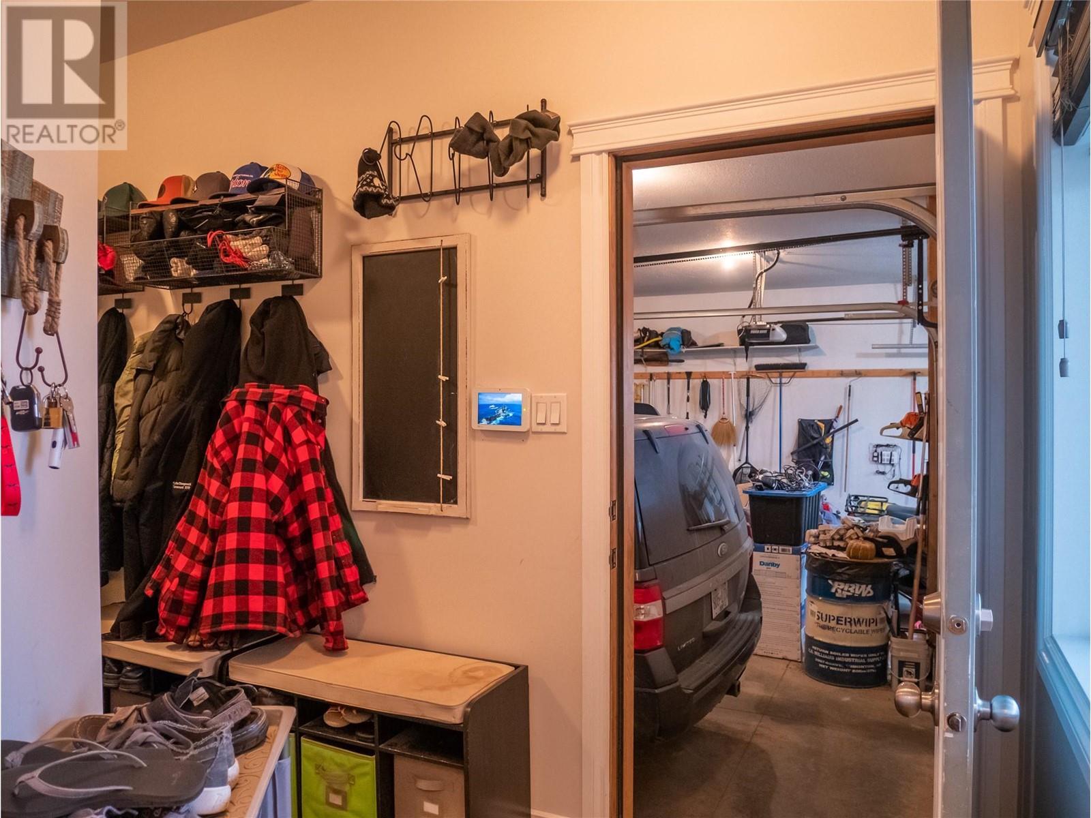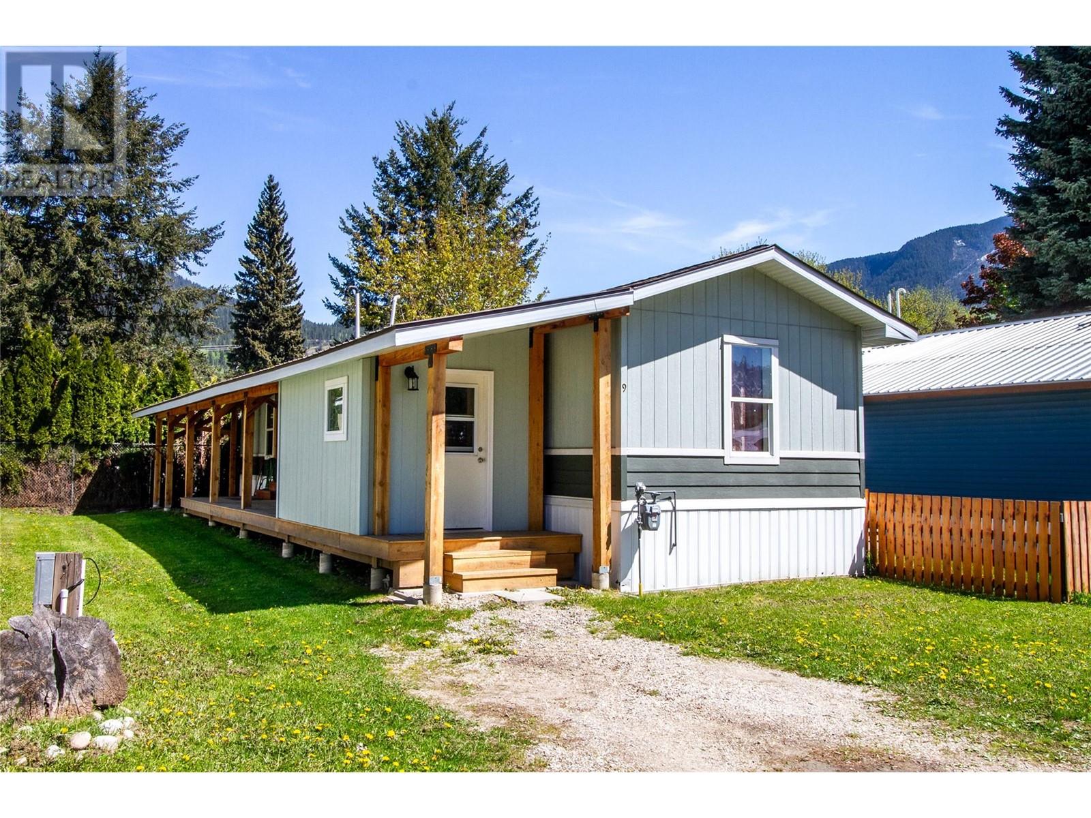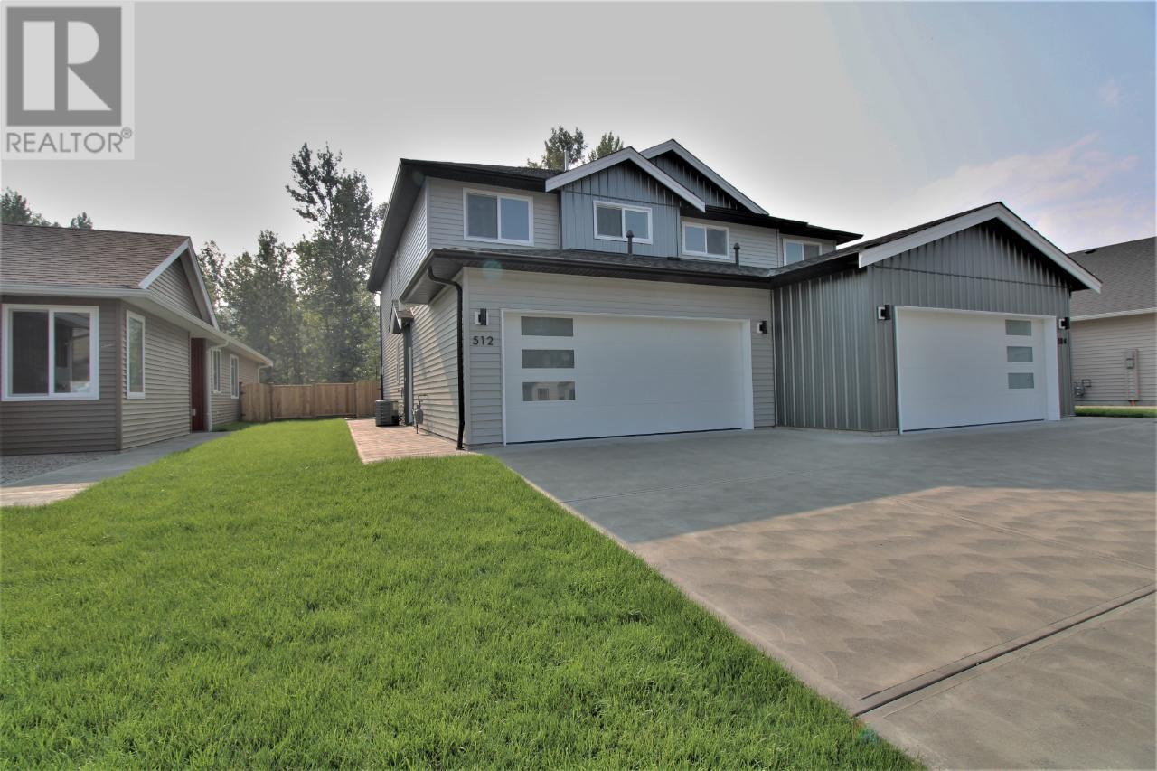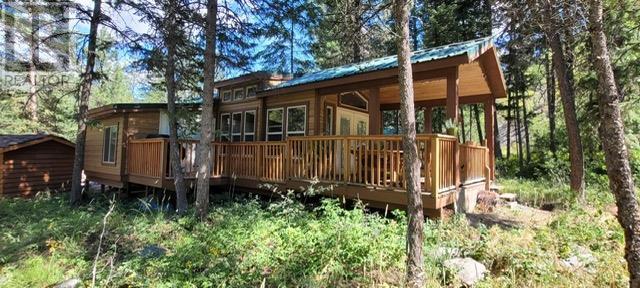805 89 Avenue
Dawson Creek, British Columbia V1G0A8
$649,900
ID# 10315800
| Bathroom Total | 3 |
| Bedrooms Total | 4 |
| Half Bathrooms Total | 1 |
| Year Built | 2013 |
| Heating Type | Forced air, See remarks |
| Stories Total | 2 |
| 4pc Ensuite bath | Second level | Measurements not available |
| 4pc Bathroom | Second level | Measurements not available |
| Laundry room | Second level | 11'4'' x 6'6'' |
| Bedroom | Second level | 11'11'' x 13'6'' |
| Bedroom | Second level | 8'11'' x 10'9'' |
| Bedroom | Second level | 11'4'' x 13'6'' |
| Games room | Second level | 10'6'' x 11'1'' |
| Primary Bedroom | Second level | 11'11'' x 18'6'' |
| 2pc Bathroom | Main level | Measurements not available |
| Foyer | Main level | 16'9'' x 8'8'' |
| Office | Main level | 11'2'' x 13'10'' |
| Recreation room | Main level | 19'11'' x 20'8'' |
| Living room | Main level | 14'10'' x 16'4'' |
| Kitchen | Main level | 11'1'' x 9'11'' |
| Dining room | Main level | 12'0'' x 7'10'' |
YOU MIGHT ALSO LIKE THESE LISTINGS
Previous
Next




















