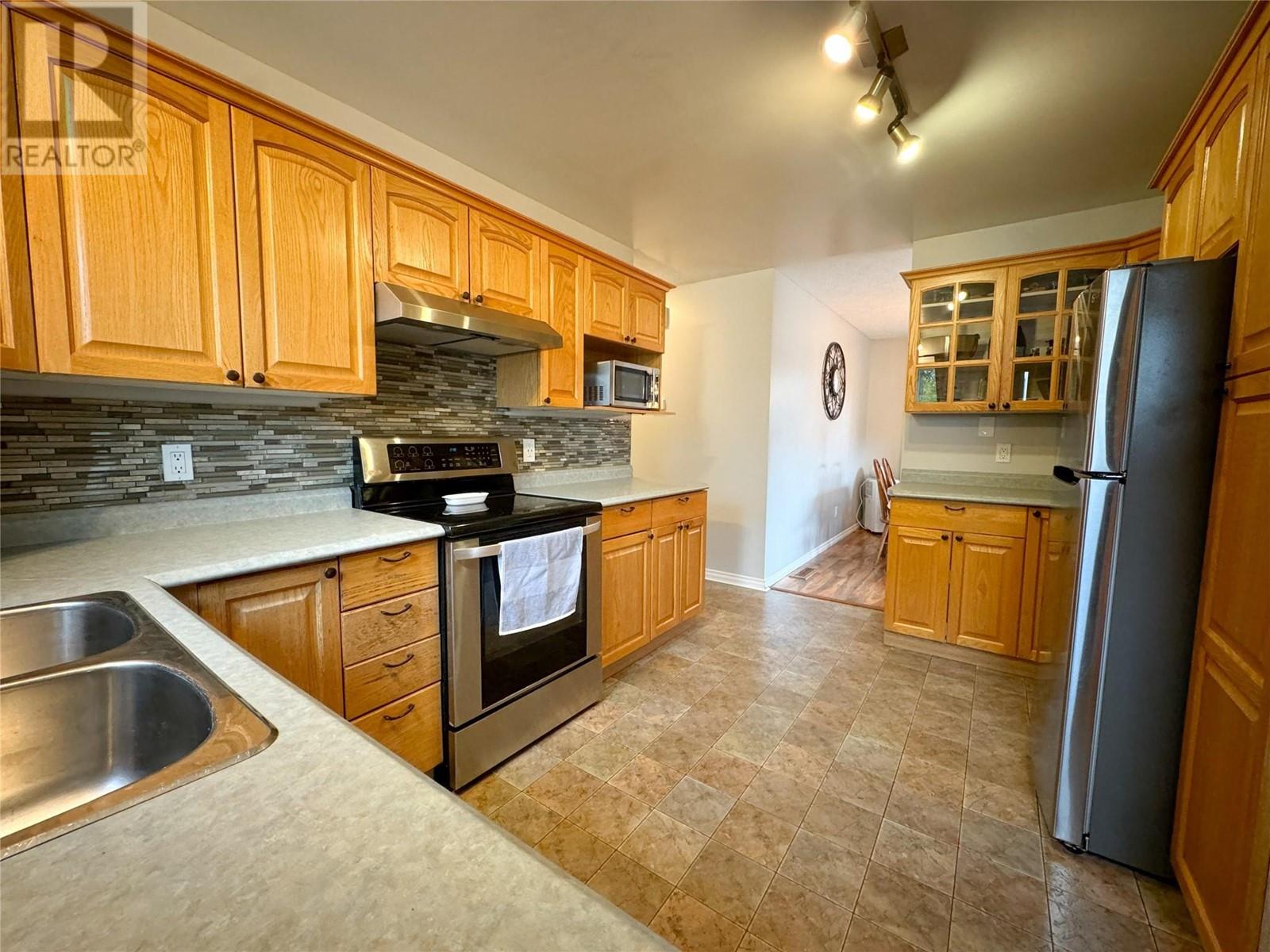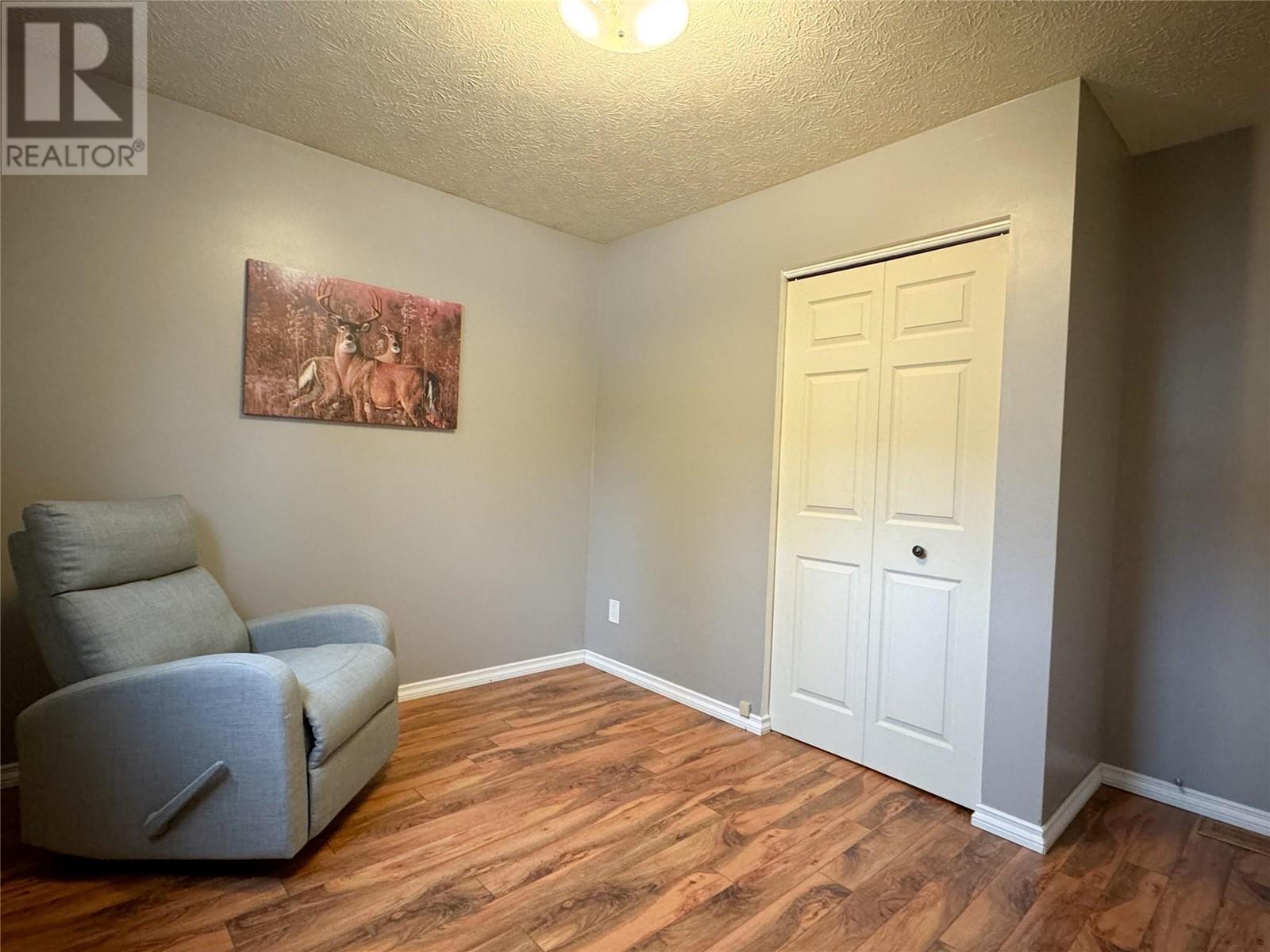144 WOLVERINE Avenue
Tumbler Ridge, British Columbia V0C2W0
$275,000
ID# 10315566
| Bathroom Total | 2 |
| Bedrooms Total | 3 |
| Half Bathrooms Total | 0 |
| Year Built | 1984 |
| Heating Type | Forced air, See remarks |
| Stories Total | 2 |
| Office | Basement | 11'0'' x 9'7'' |
| Family room | Basement | 17'0'' x 12'1'' |
| 4pc Bathroom | Basement | Measurements not available |
| Laundry room | Main level | 10'3'' x 9'7'' |
| Recreation room | Main level | 26'6'' x 12'0'' |
| Primary Bedroom | Main level | 10'2'' x 11'10'' |
| Bedroom | Main level | 11'0'' x 8'7'' |
| Bedroom | Main level | 7'11'' x 8'5'' |
| Dining room | Main level | 8'6'' x 11'0'' |
| Living room | Main level | 17'7'' x 11'8'' |
| Kitchen | Main level | 13'6'' x 10'2'' |
| 4pc Bathroom | Main level | Measurements not available |
YOU MIGHT ALSO LIKE THESE LISTINGS
Previous
Next
















































