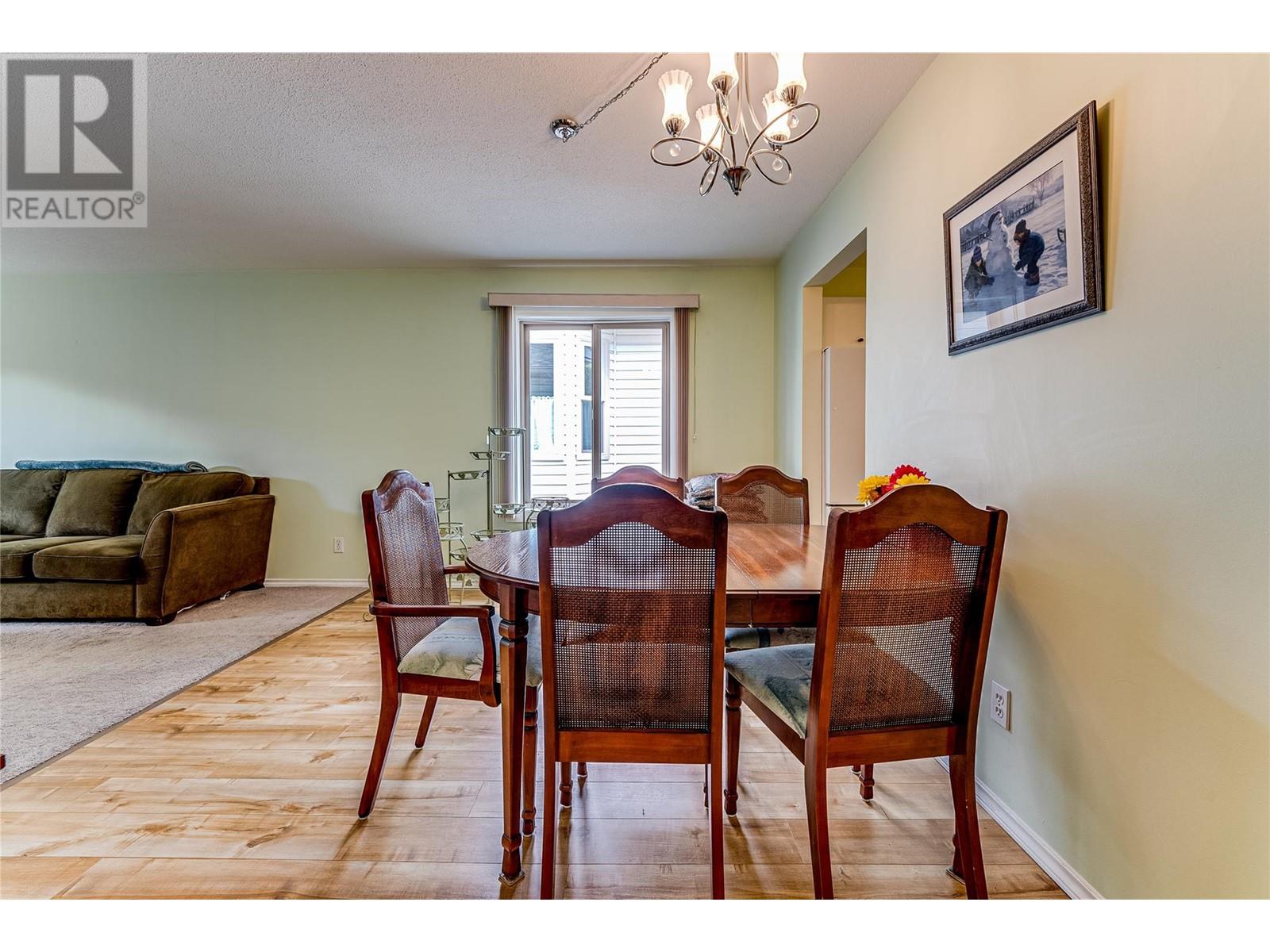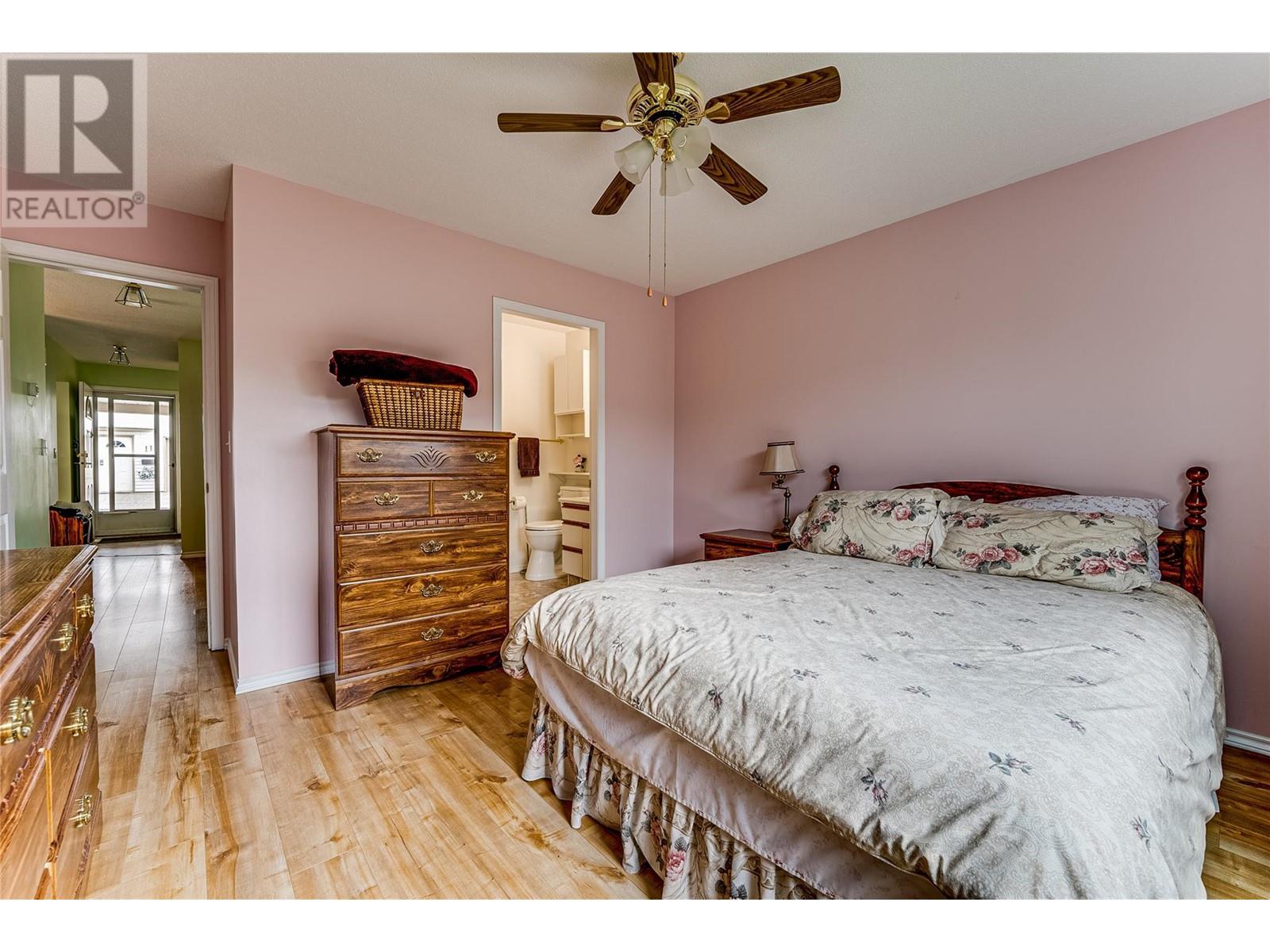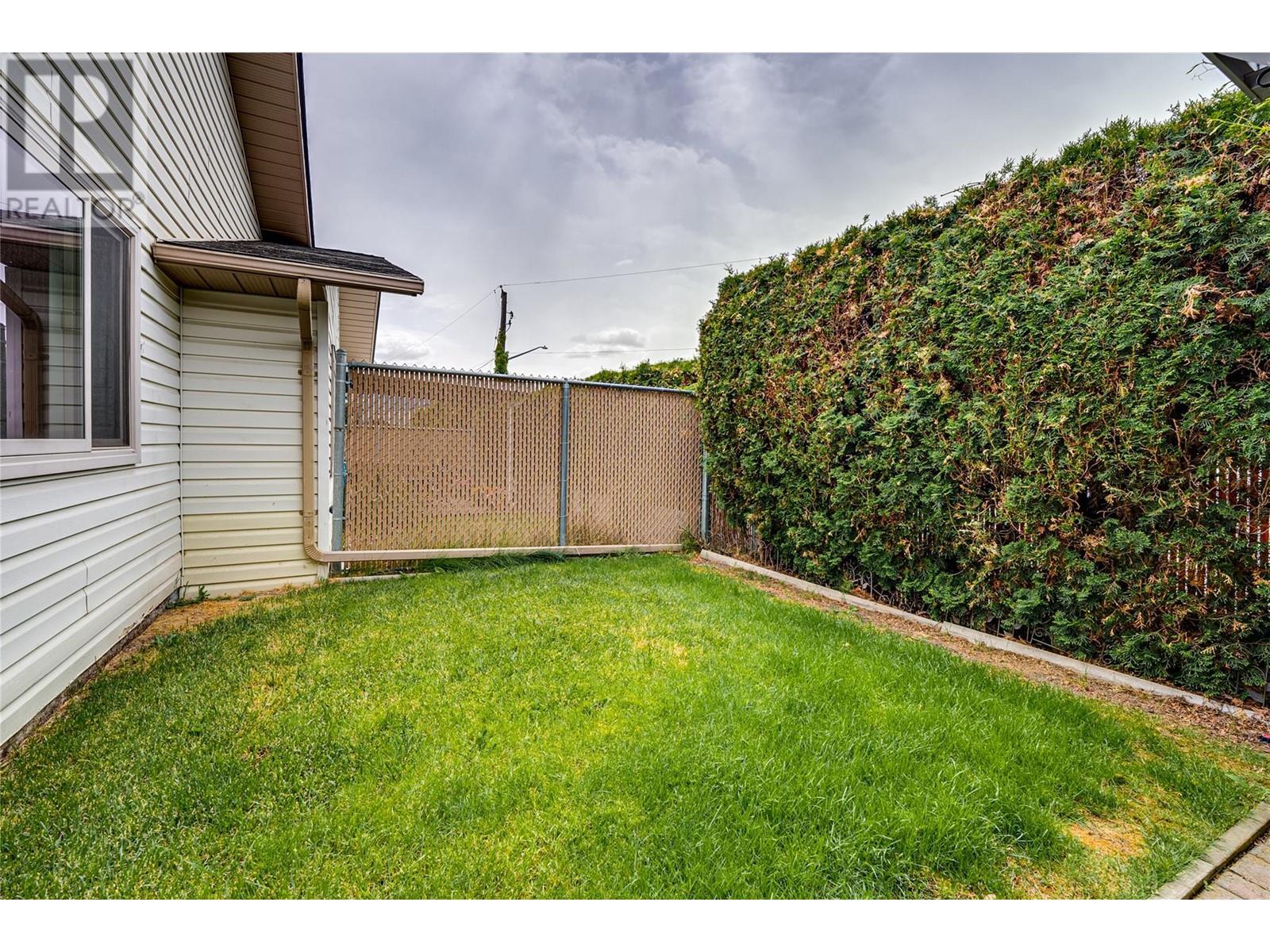4303 27 Avenue Unit# 10
Vernon, British Columbia V1T6L2
$359,900
ID# 10315791
| Bathroom Total | 2 |
| Bedrooms Total | 2 |
| Half Bathrooms Total | 0 |
| Year Built | 1991 |
| Cooling Type | Central air conditioning |
| Heating Type | Forced air, See remarks |
| Stories Total | 1 |
| Storage | Main level | 9' x 5'2'' |
| 3pc Bathroom | Main level | Measurements not available |
| Bedroom | Main level | 10' x 9'8'' |
| 4pc Ensuite bath | Main level | 8'7'' x 5'2'' |
| Primary Bedroom | Main level | 11'5'' x 12'6'' |
| Dining room | Main level | 10'6'' x 8'2'' |
| Kitchen | Main level | 11'2'' x 10'1'' |
| Living room | Main level | 17' x 12' |
YOU MIGHT ALSO LIKE THESE LISTINGS
Previous
Next



















































