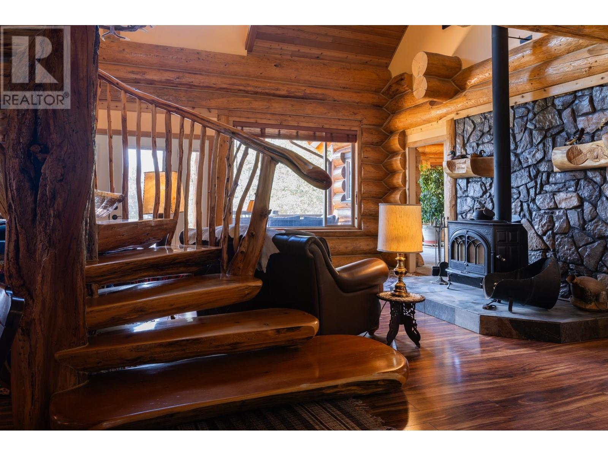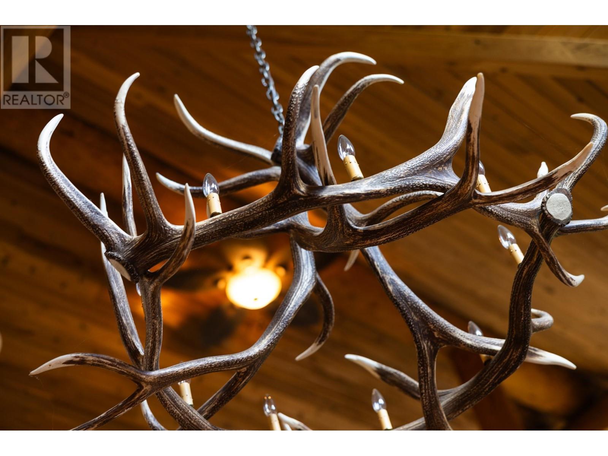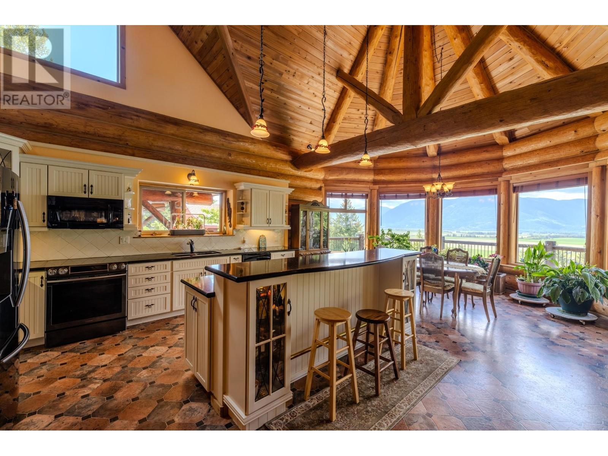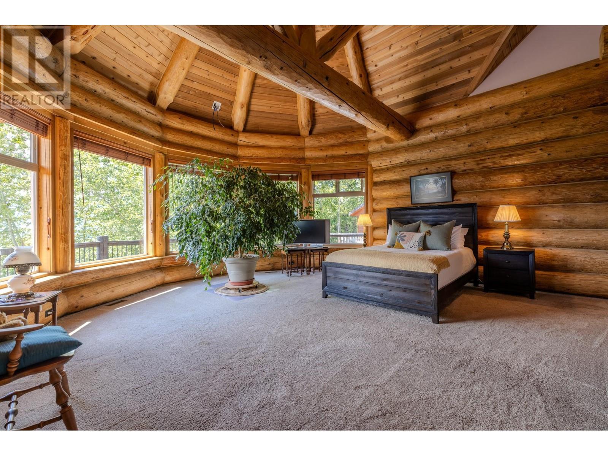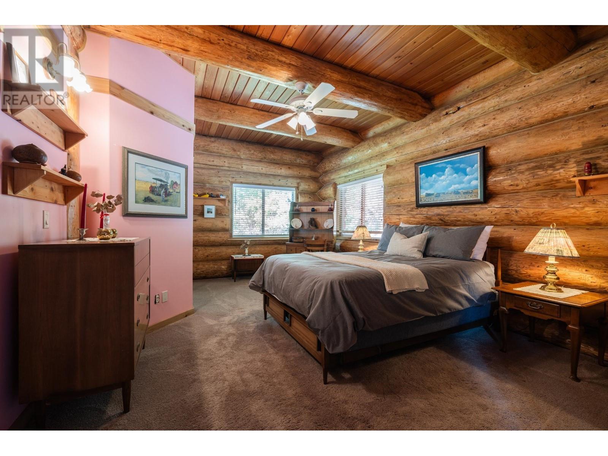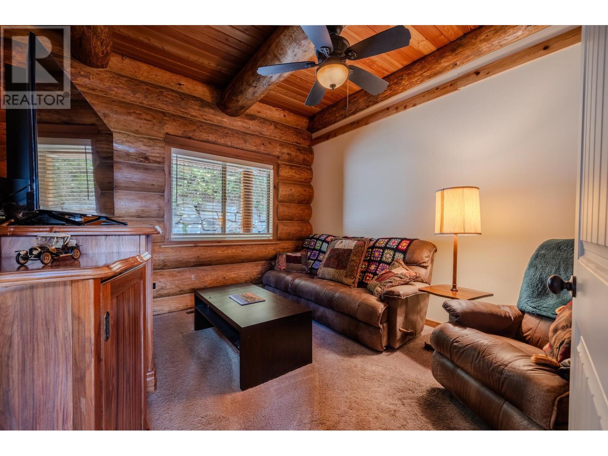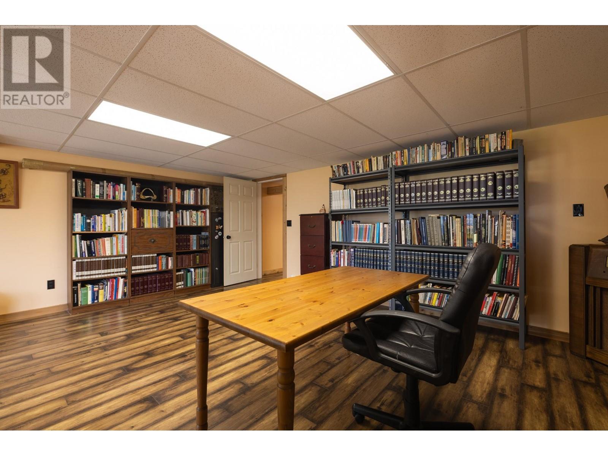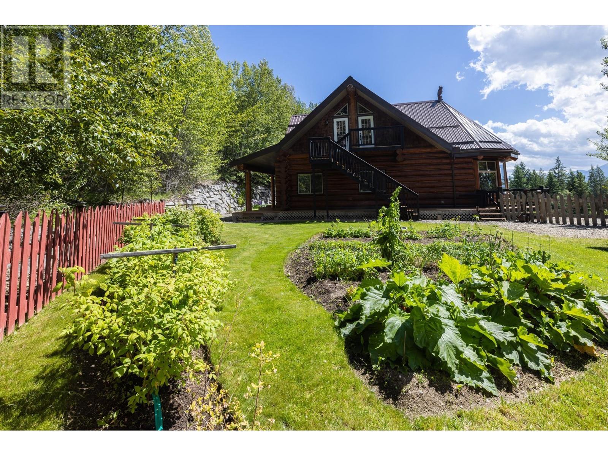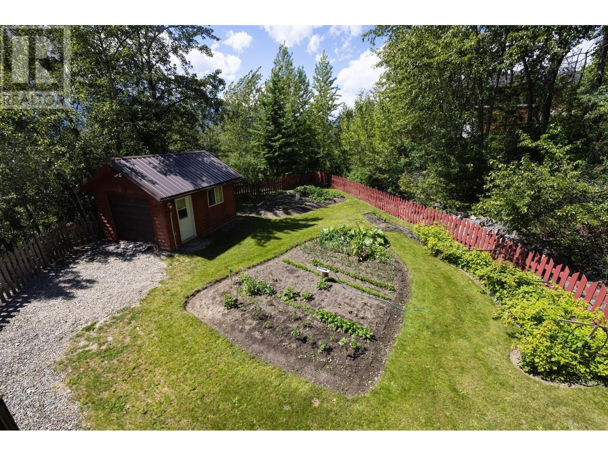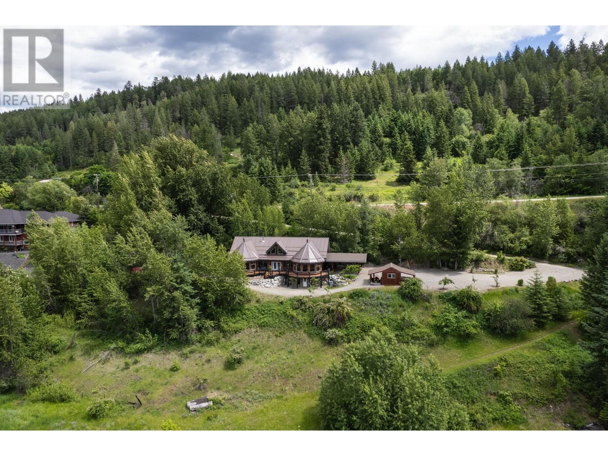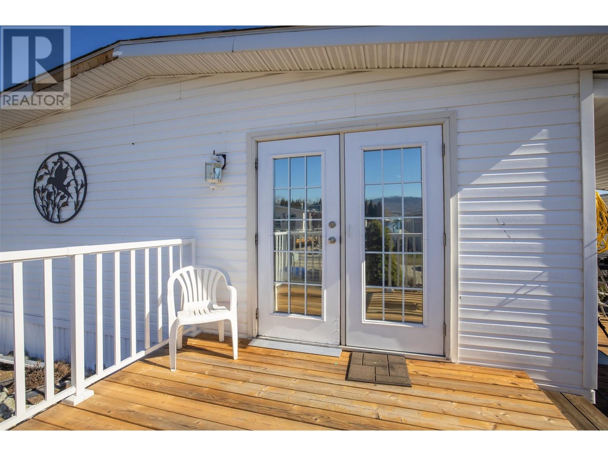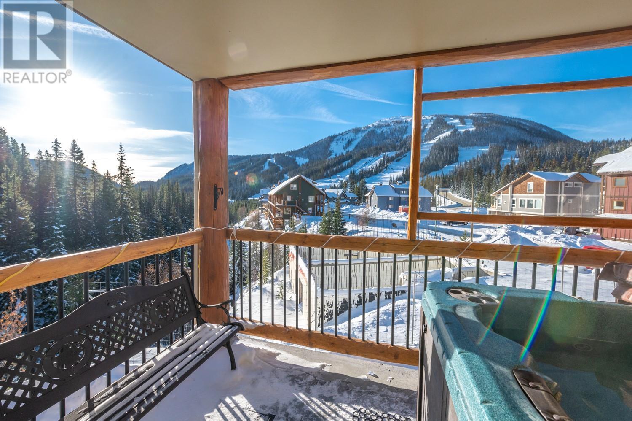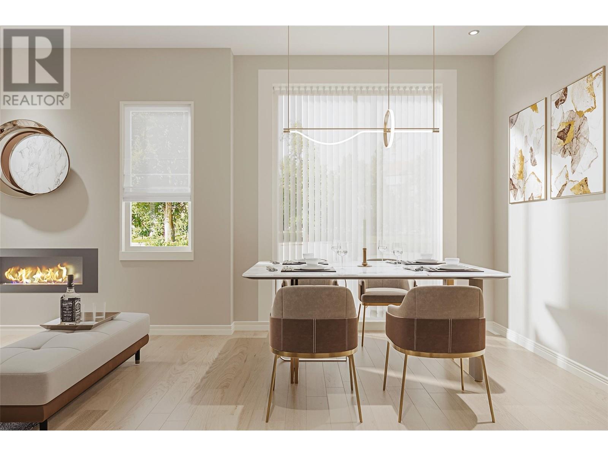4285 HIGHWAY 3A
Wynndel, British Columbia V0B2N1
$1,080,000
ID# 2477737
| Bathroom Total | 4 |
| Bedrooms Total | 3 |
| Half Bathrooms Total | 1 |
| Year Built | 2011 |
| Heating Type | Forced air, Heat Pump |
| Loft | Second level | 70'0'' x 13'0'' |
| 2pc Bathroom | Second level | Measurements not available |
| Laundry room | Basement | 9'7'' x 9'5'' |
| Family room | Basement | 18'4'' x 27'9'' |
| 4pc Bathroom | Main level | Measurements not available |
| Primary Bedroom | Main level | 19'11'' x 19'0'' |
| Living room | Main level | 30'0'' x 28'0'' |
| Kitchen | Main level | 18'3'' x 15'3'' |
| 4pc Ensuite bath | Main level | Measurements not available |
| 4pc Ensuite bath | Main level | Measurements not available |
| Bedroom | Main level | 24'6'' x 12'11'' |
| Bedroom | Main level | 13'0'' x 12'8'' |
| Dining room | Main level | 18'3'' x 12'7'' |
YOU MIGHT ALSO LIKE THESE LISTINGS
Previous
Next




















