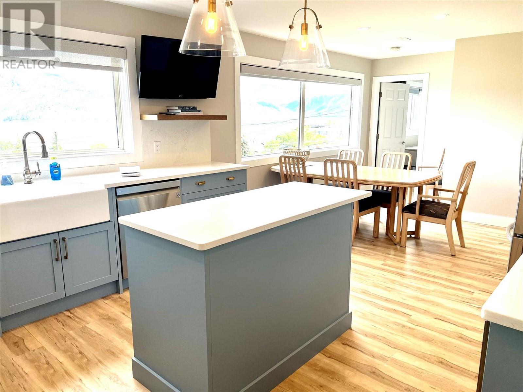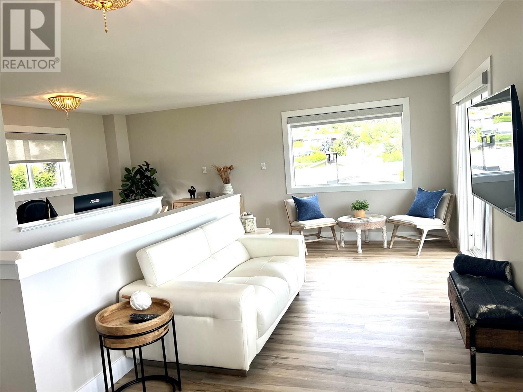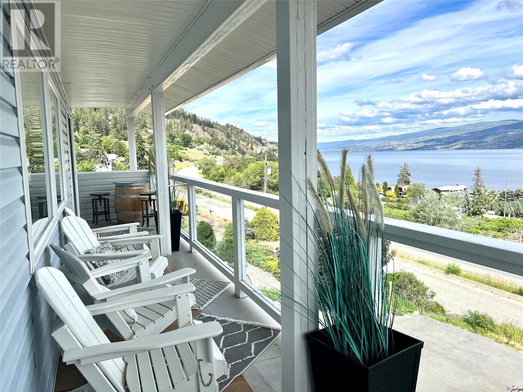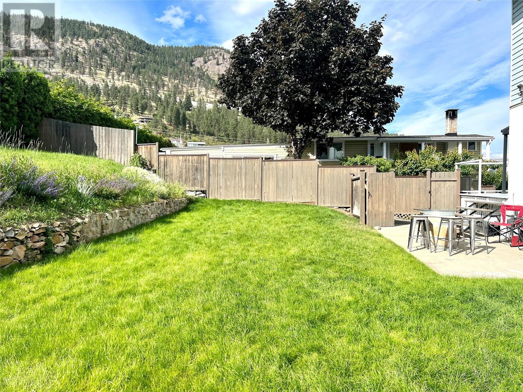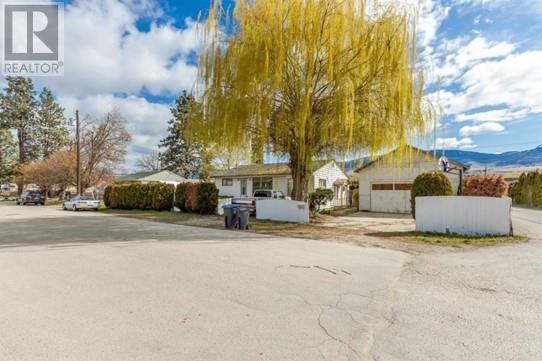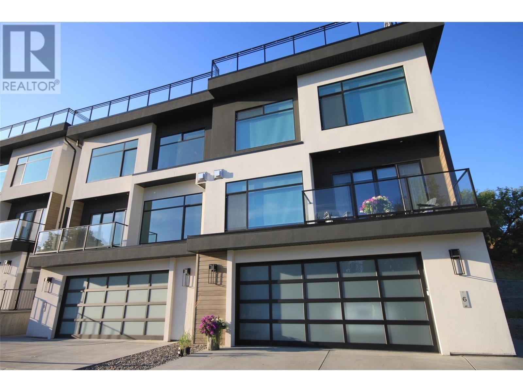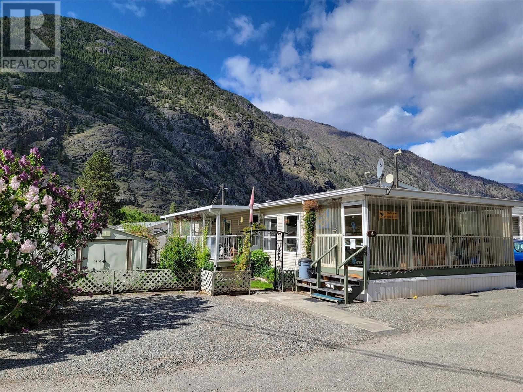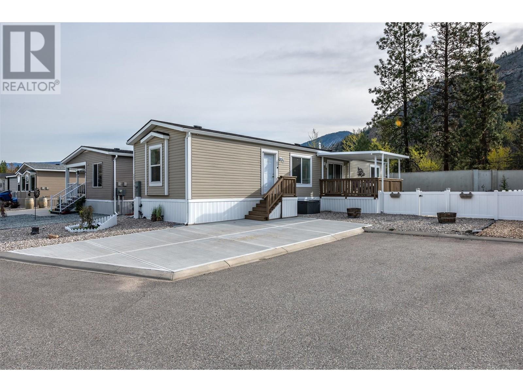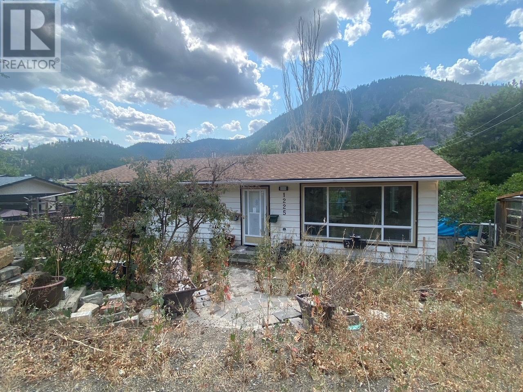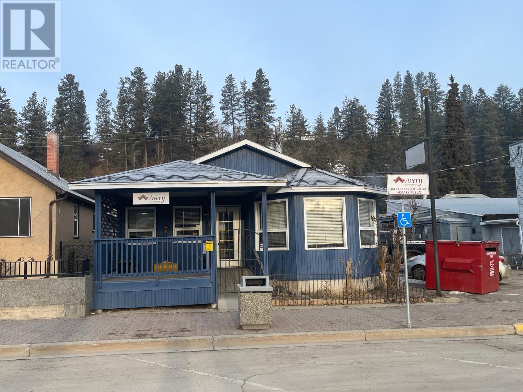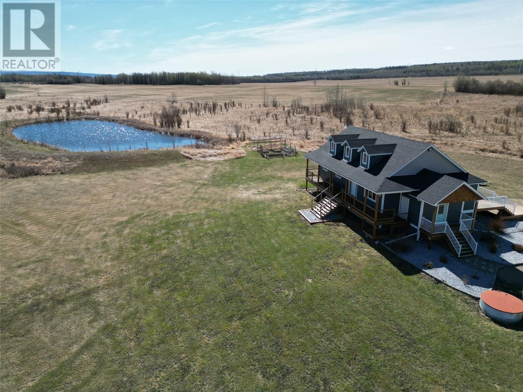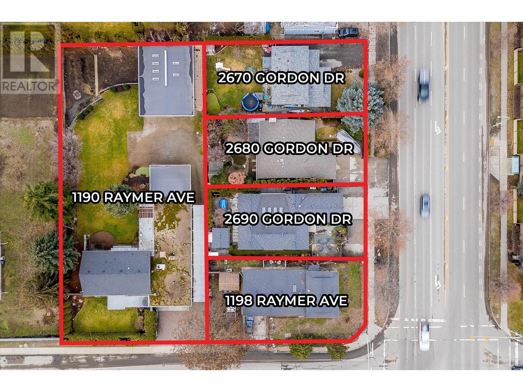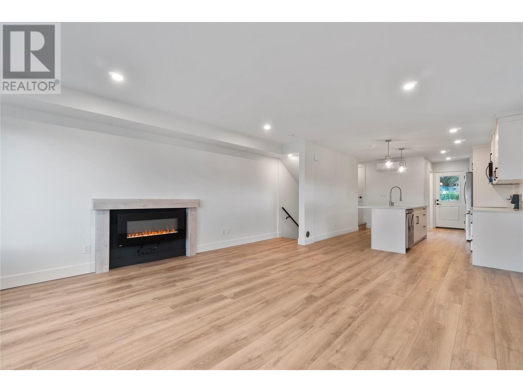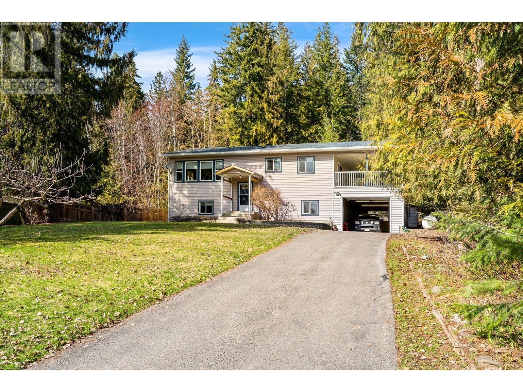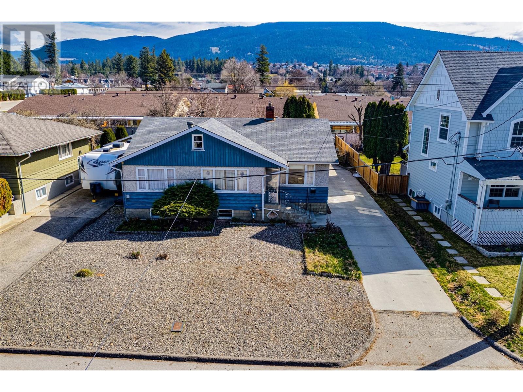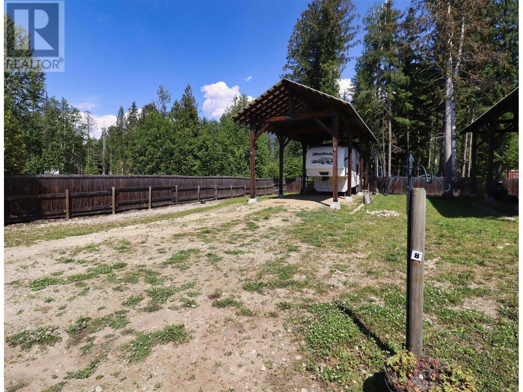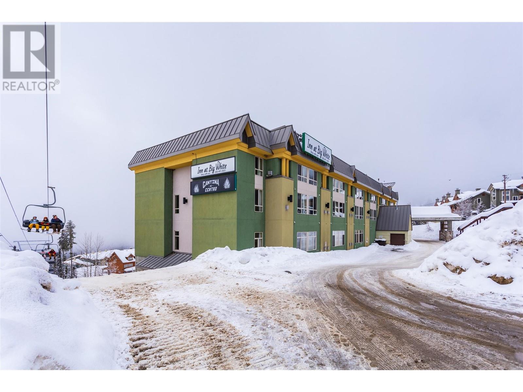5262 Huston Road Lot# 4
Peachland, British Columbia V0H1X2
| Bathroom Total | 3 |
| Bedrooms Total | 4 |
| Half Bathrooms Total | 0 |
| Year Built | 1969 |
| Cooling Type | Central air conditioning |
| Flooring Type | Laminate, Tile |
| Heating Type | See remarks |
| Stories Total | 2 |
| 4pc Bathroom | Second level | 6'0'' x 11'4'' |
| Primary Bedroom | Second level | 12'0'' x 19'0'' |
| Living room | Second level | 25'0'' x 13'0'' |
| Laundry room | Basement | 5'0'' x 8'0'' |
| Bedroom | Lower level | 10'6'' x 8'2'' |
| Living room | Lower level | 23'0'' x 23'6'' |
| Dining room | Lower level | 10'0'' x 8'0'' |
| Kitchen | Lower level | 12'6'' x 9'4'' |
| 3pc Bathroom | Lower level | 6'0'' x 11'4'' |
| Laundry room | Main level | 5'0'' x 7'0'' |
| 3pc Bathroom | Main level | 5'0'' x 11'7'' |
| Bedroom | Main level | 12'0'' x 13'4'' |
| Bedroom | Main level | 12'0'' x 9'4'' |
| Kitchen | Main level | 11'0'' x 13'0'' |
| Dining room | Main level | 11'0'' x 13'0'' |
YOU MIGHT ALSO LIKE THESE LISTINGS
Previous
Next




