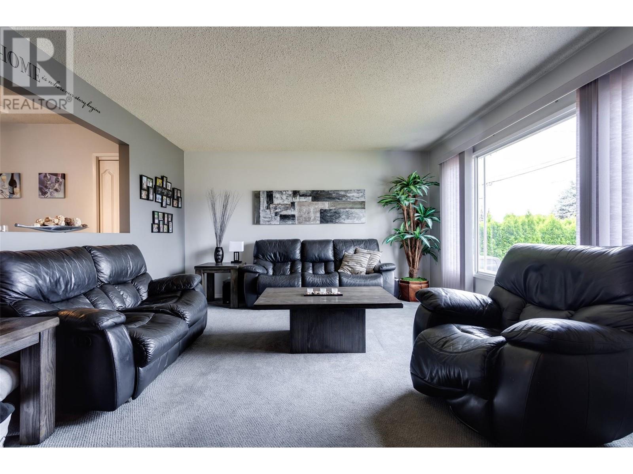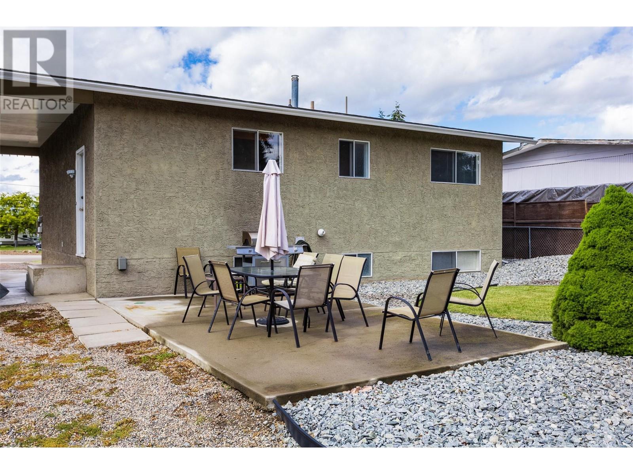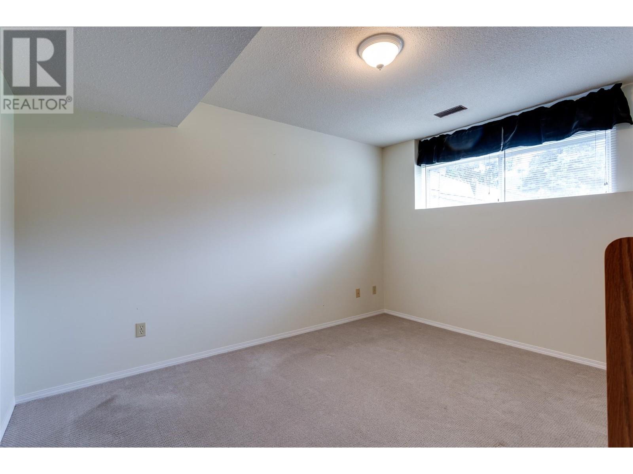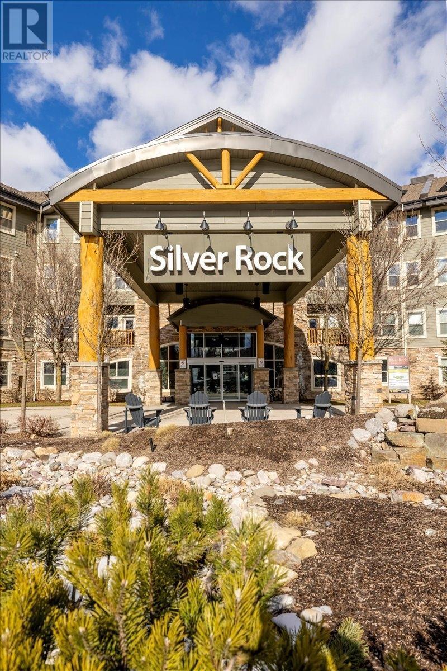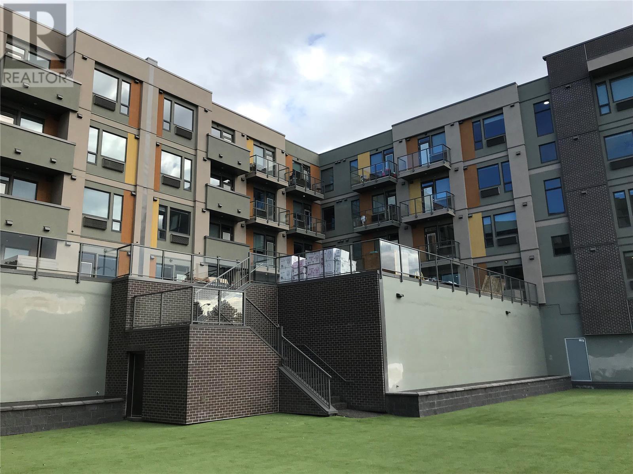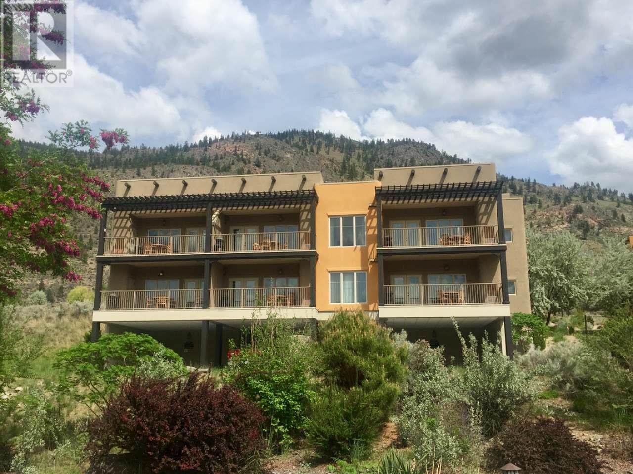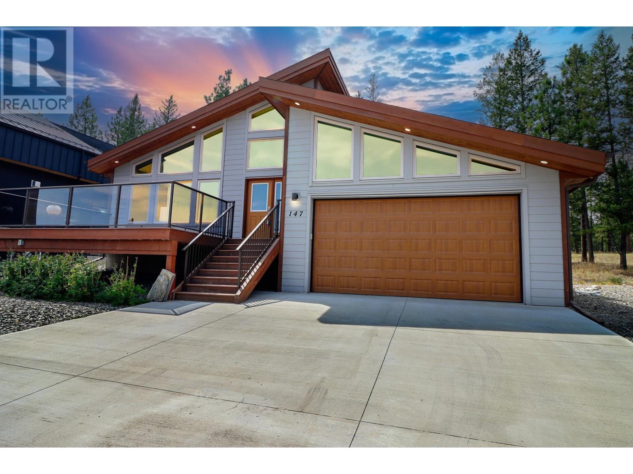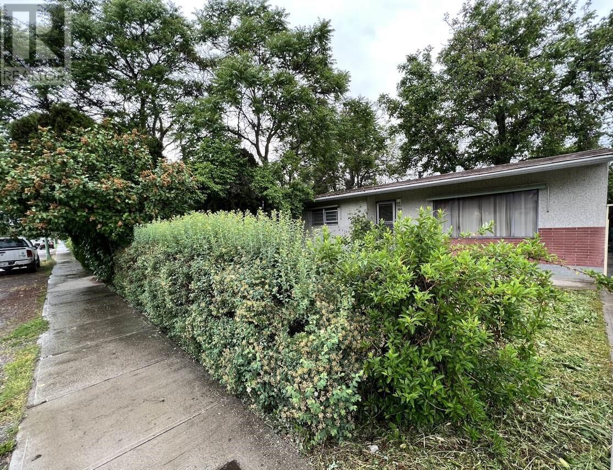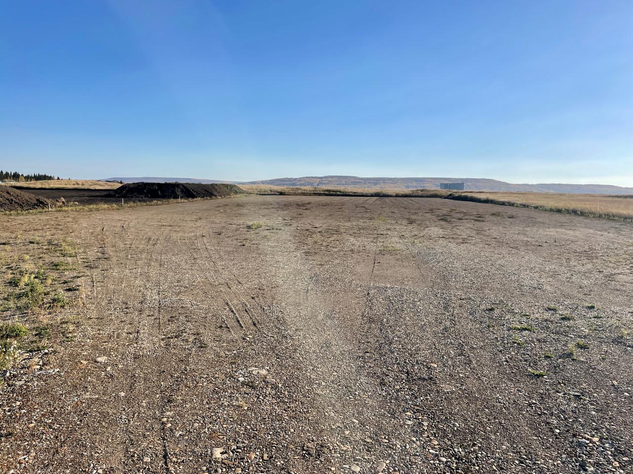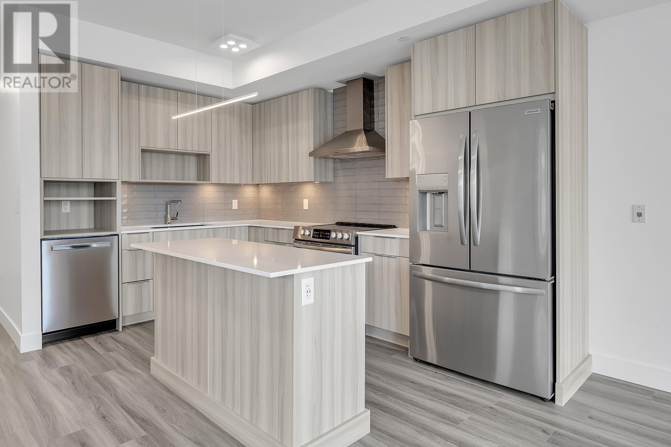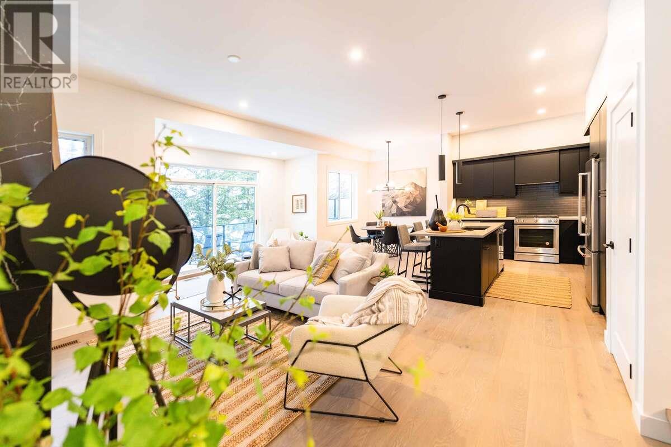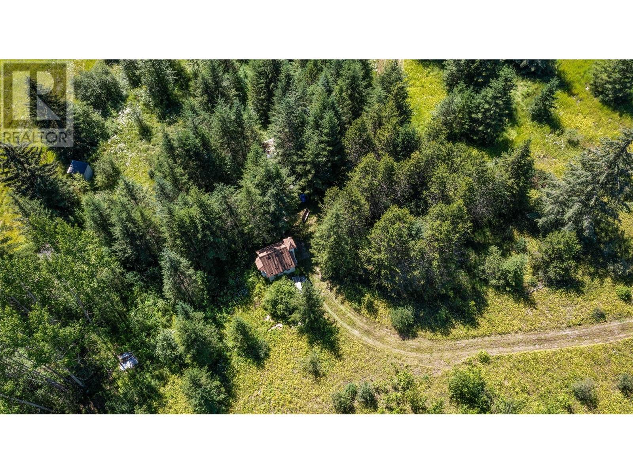685 Quigley Road
Kelowna, British Columbia V1X1A6
| Bathroom Total | 2 |
| Bedrooms Total | 4 |
| Half Bathrooms Total | 0 |
| Year Built | 1973 |
| Cooling Type | Central air conditioning |
| Heating Type | Forced air, See remarks |
| Stories Total | 2 |
| Utility room | Basement | 12'9'' x 15'6'' |
| 3pc Bathroom | Basement | 7'7'' x 7' |
| Bedroom | Basement | 11'4'' x 10'3'' |
| Bedroom | Basement | 12'5'' x 10'3'' |
| Recreation room | Basement | 11'1'' x 22'5'' |
| 4pc Bathroom | Main level | 9'6'' x 7'1'' |
| Bedroom | Main level | 12'10'' x 10'7'' |
| Primary Bedroom | Main level | 13'5'' x 14'7'' |
| Kitchen | Main level | 13'1'' x 11'9'' |
| Living room | Main level | 13'8'' x 19'4'' |
YOU MIGHT ALSO LIKE THESE LISTINGS
Previous
Next




