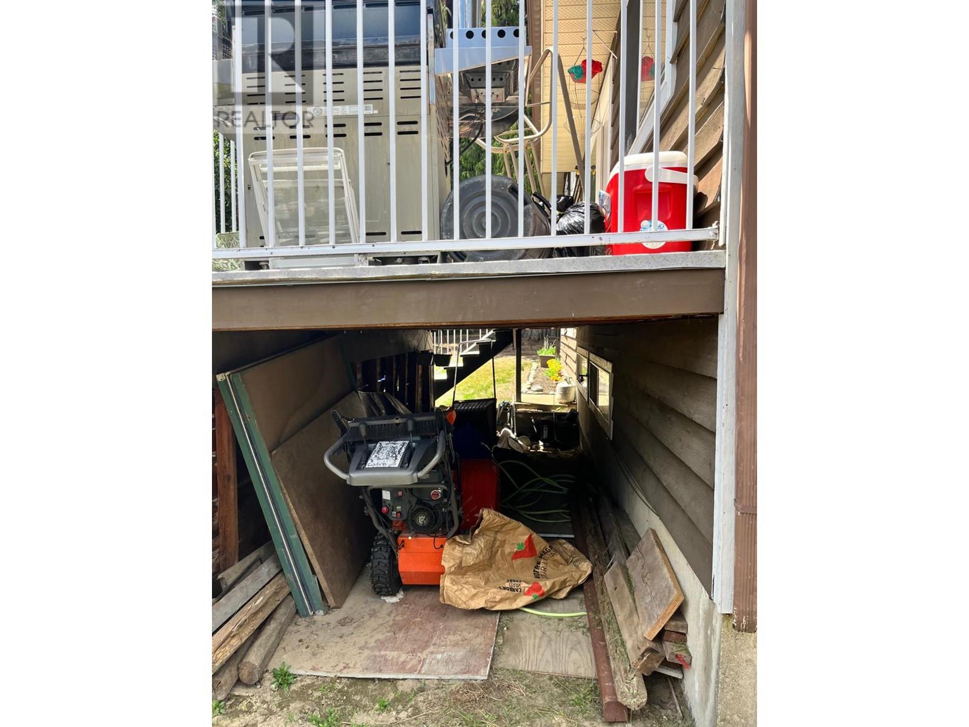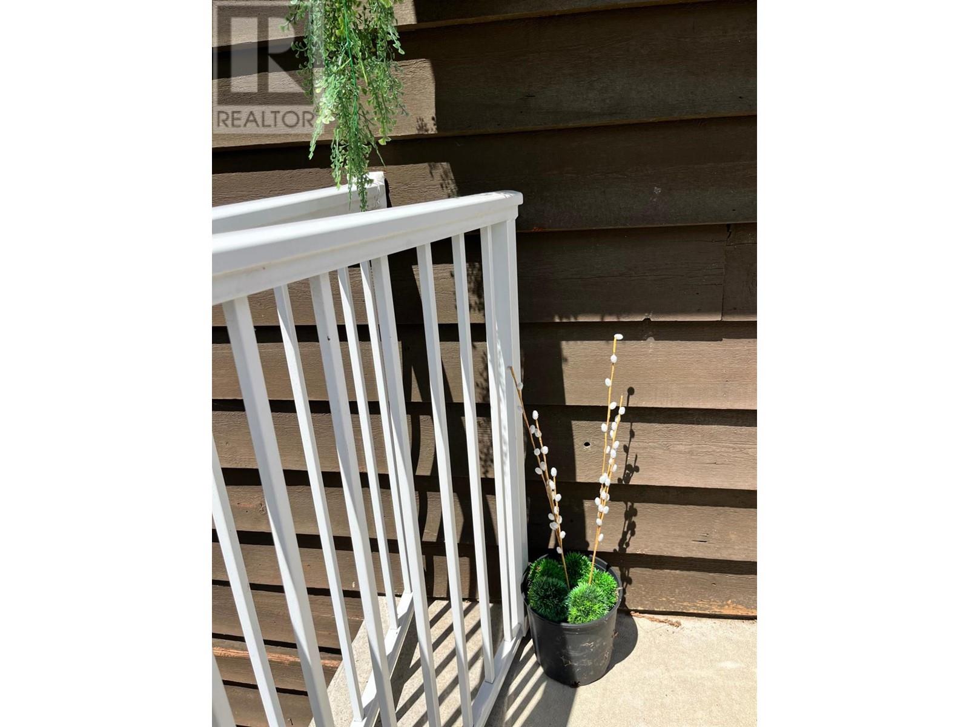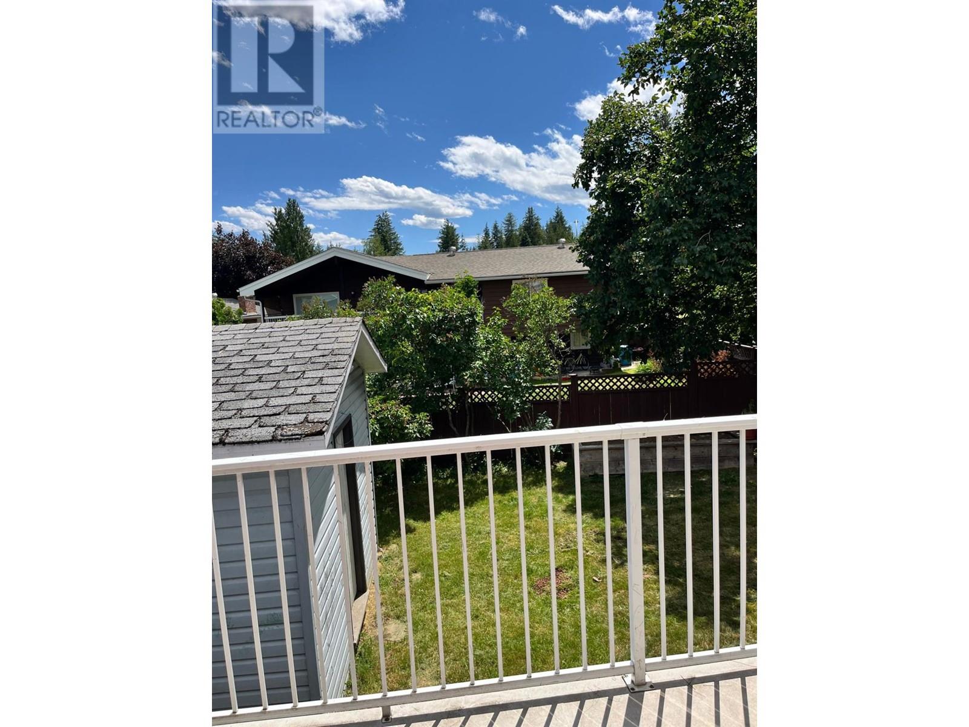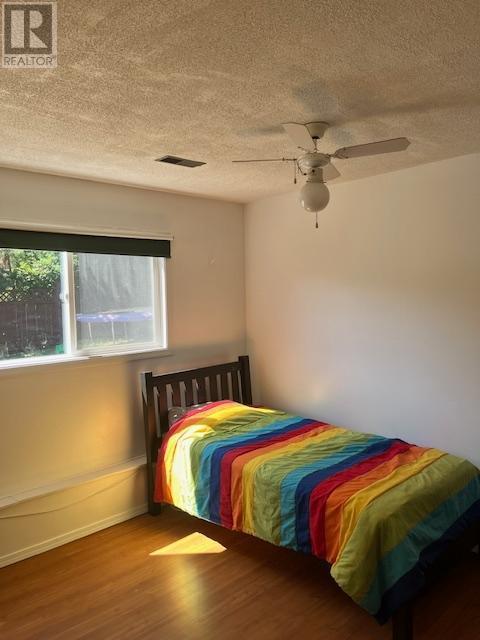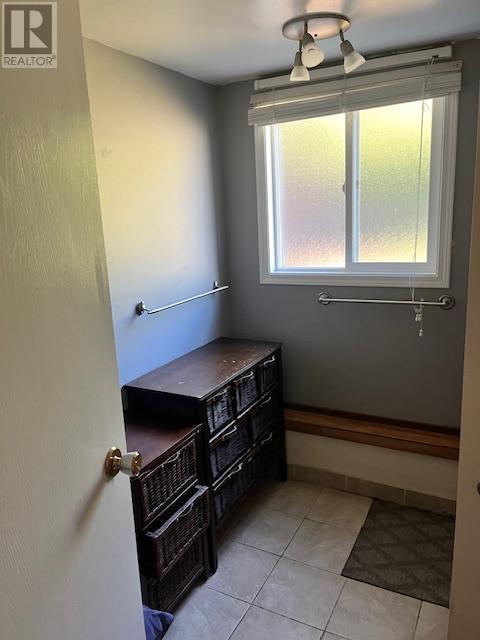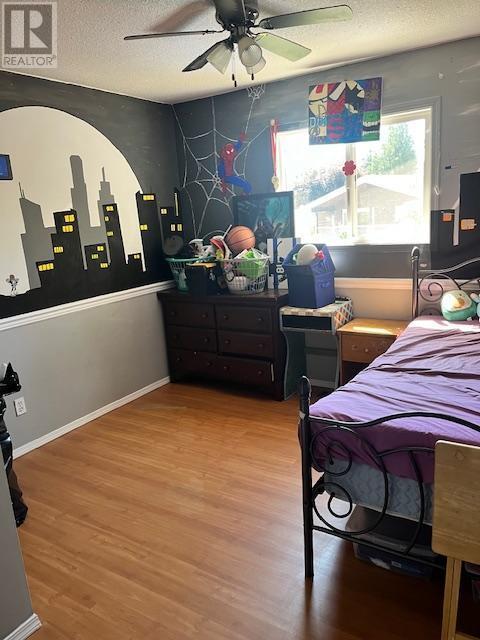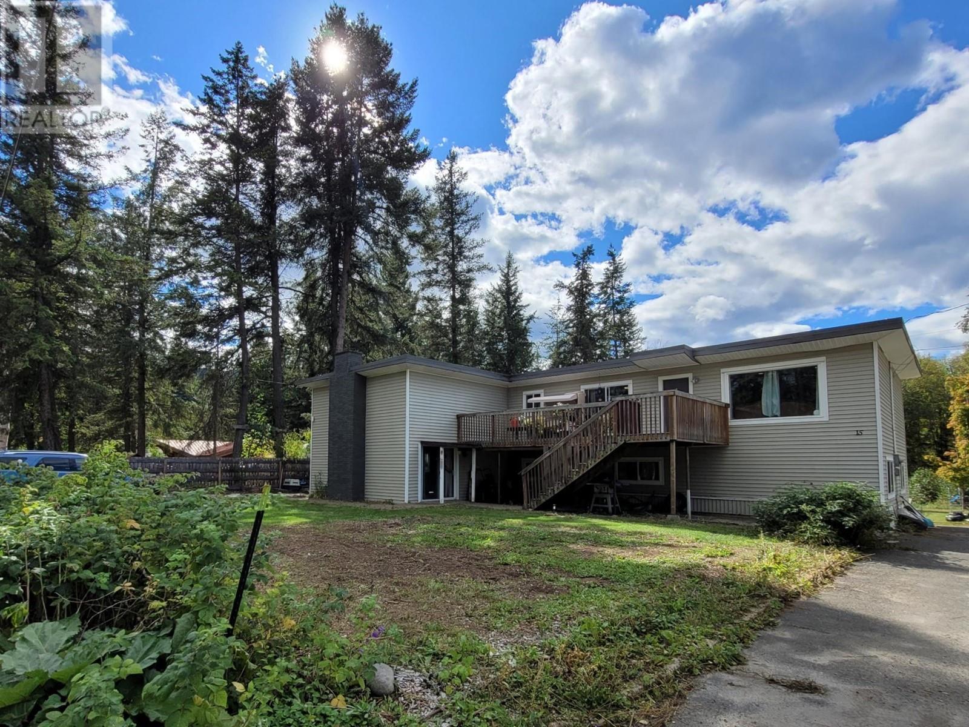1430 HIGHLAND Drive
Castlegar, British Columbia V1N3W1
$530,000
ID# 2477939
| Bathroom Total | 3 |
| Bedrooms Total | 5 |
| Half Bathrooms Total | 1 |
| Year Built | 1981 |
| Flooring Type | Ceramic Tile, Concrete, Hardwood, Laminate, Linoleum |
| Heating Type | Forced air |
| 4pc Bathroom | Second level | Measurements not available |
| Bedroom | Second level | 13'4'' x 11'6'' |
| Primary Bedroom | Second level | 16'5'' x 17'7'' |
| 2pc Bathroom | Second level | Measurements not available |
| Bedroom | Second level | 17'2'' x 17'7'' |
| Family room | Basement | 19'4'' x 18'8'' |
| Bedroom | Basement | 14'3'' x 13'10'' |
| Foyer | Lower level | 11'1'' x 17'3'' |
| Den | Lower level | 10'6'' x 13'8'' |
| Storage | Lower level | 24'3'' x 10'7'' |
| Laundry room | Lower level | 12'4'' x 14'9'' |
| 4pc Bathroom | Lower level | Measurements not available |
| Bedroom | Lower level | 17'11'' x 15'0'' |
| Living room | Main level | 27'4'' x 14'1'' |
| Dining room | Main level | 11'4'' x 10'6'' |
| Kitchen | Main level | 15'6'' x 9'6'' |
YOU MIGHT ALSO LIKE THESE LISTINGS
Previous
Next

























