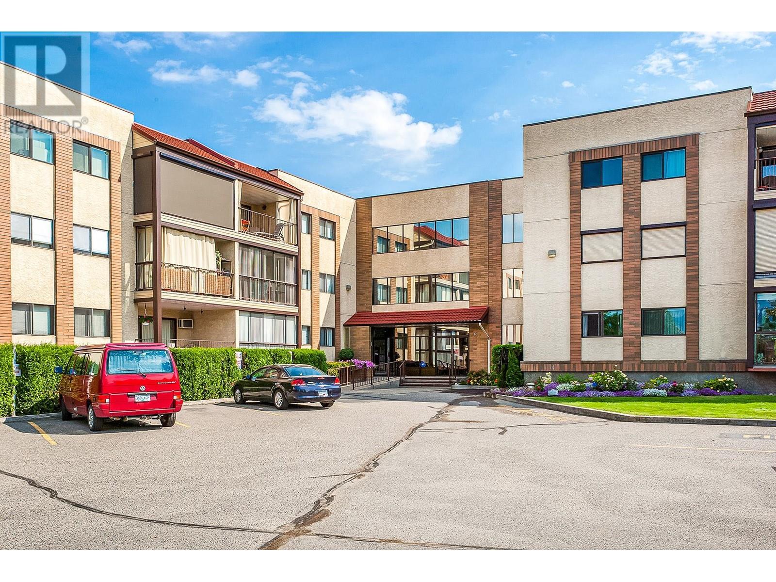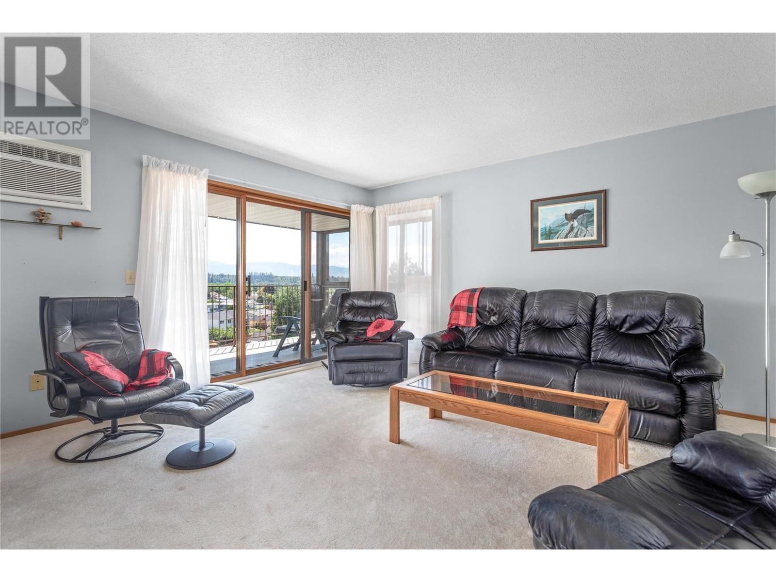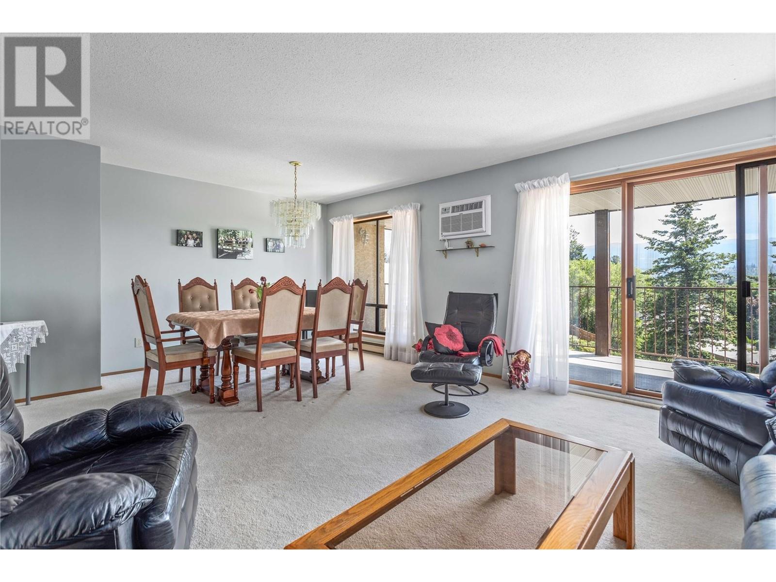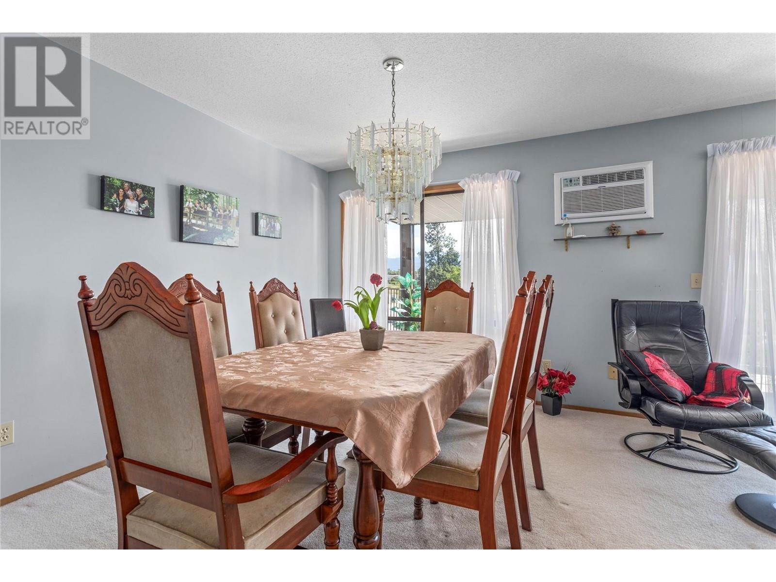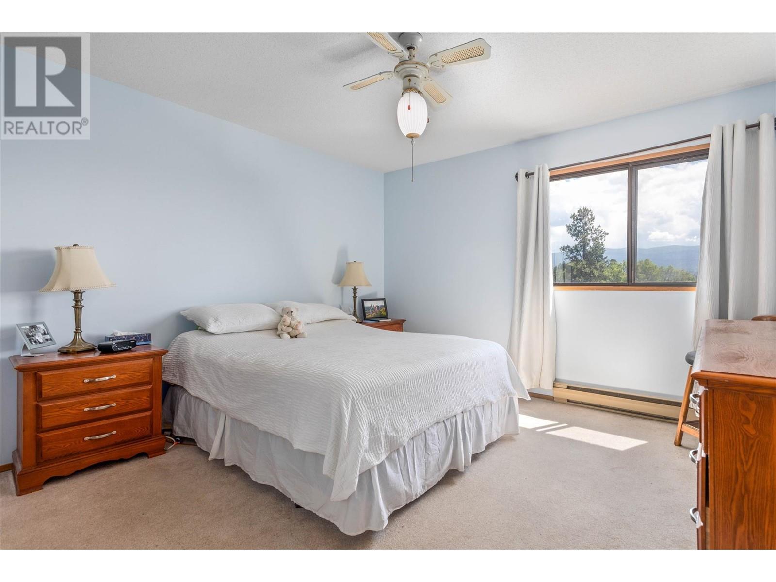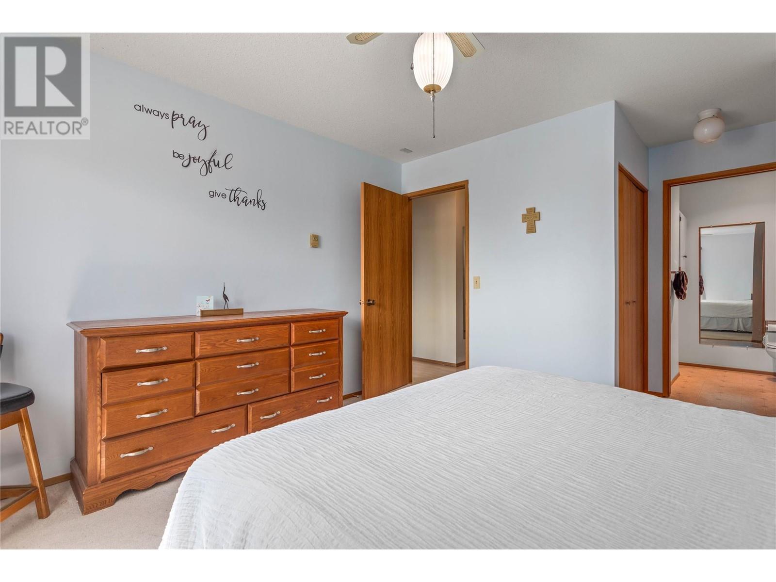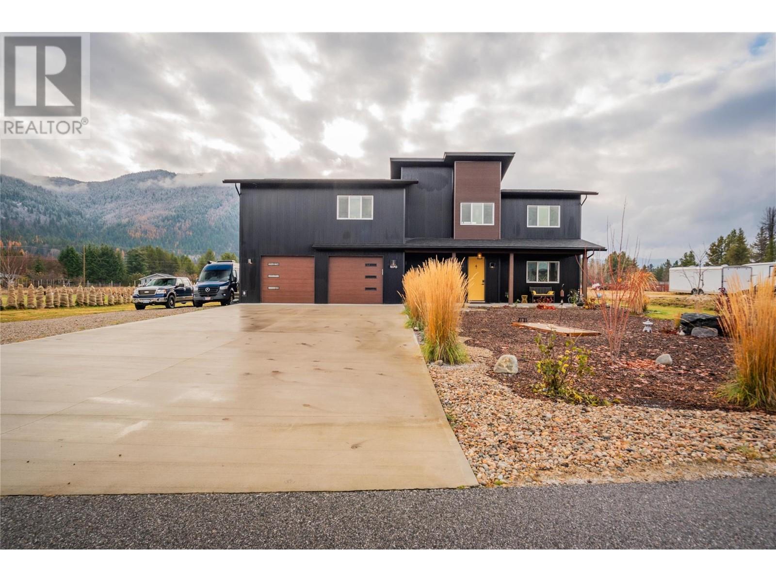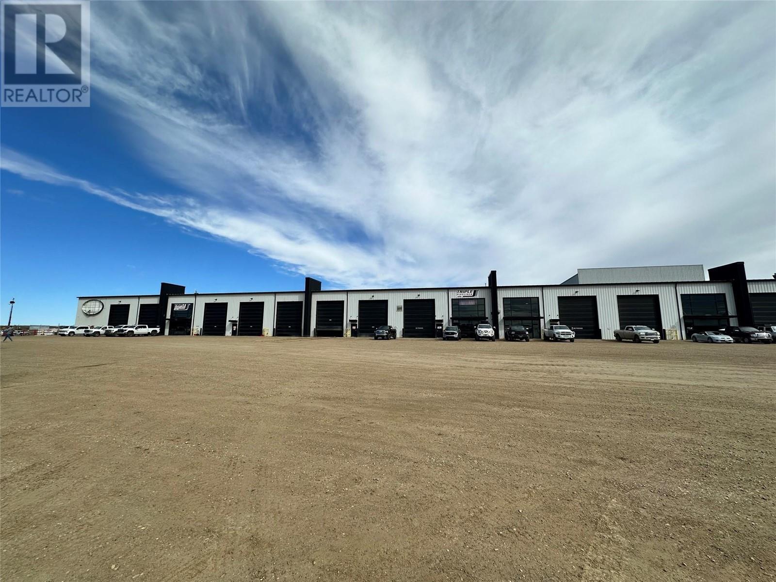489 Highway 33 W Unit# 301
Kelowna, British Columbia V1X1Y2
| Bathroom Total | 2 |
| Bedrooms Total | 2 |
| Half Bathrooms Total | 0 |
| Year Built | 1987 |
| Cooling Type | Wall unit |
| Heating Type | Baseboard heaters |
| Heating Fuel | Electric |
| Stories Total | 1 |
| Laundry room | Main level | 8'1'' x 5'7'' |
| Bedroom | Main level | 12'1'' x 9' |
| Full bathroom | Main level | 10'11'' x 6'5'' |
| Full ensuite bathroom | Main level | 6' x 5'7'' |
| Primary Bedroom | Main level | 12'4'' x 12'1'' |
| Den | Main level | 12'1'' x 8'2'' |
| Dining room | Main level | 14'8'' x 9'3'' |
| Kitchen | Main level | 19'8'' x 8'7'' |
| Living room | Main level | 14'8'' x 11'10'' |
YOU MIGHT ALSO LIKE THESE LISTINGS
Previous
Next
