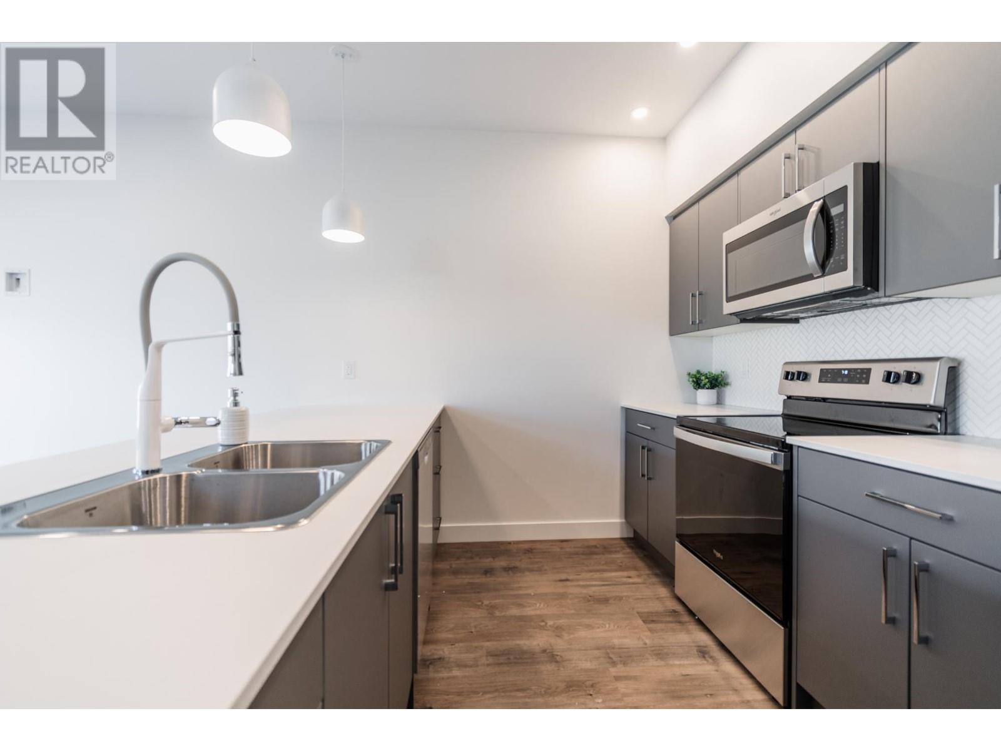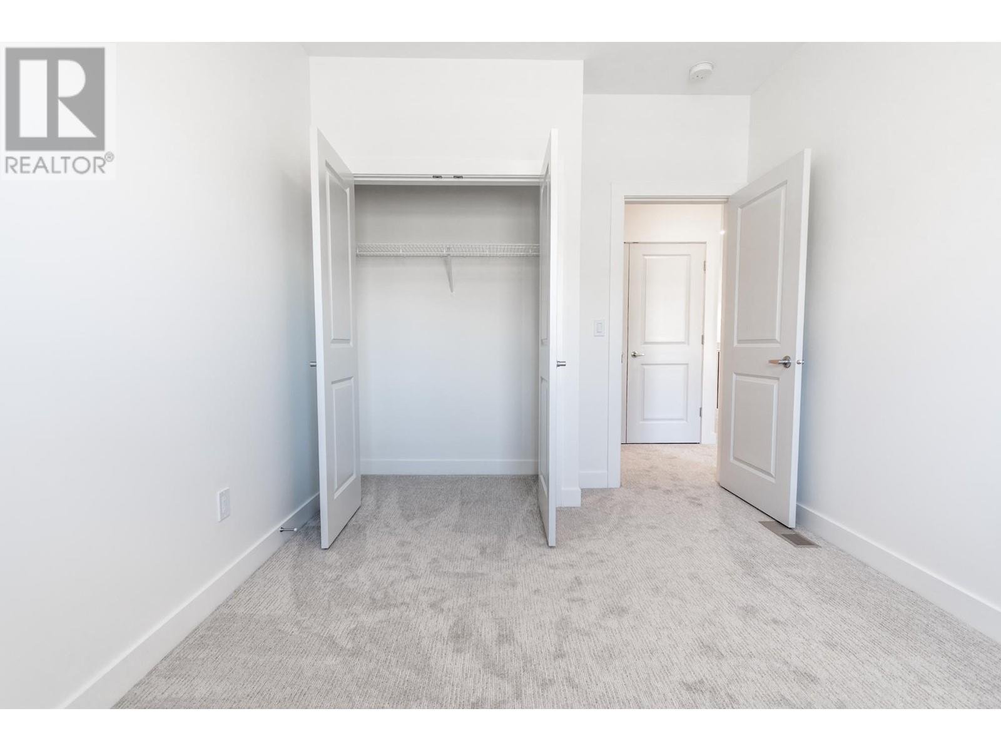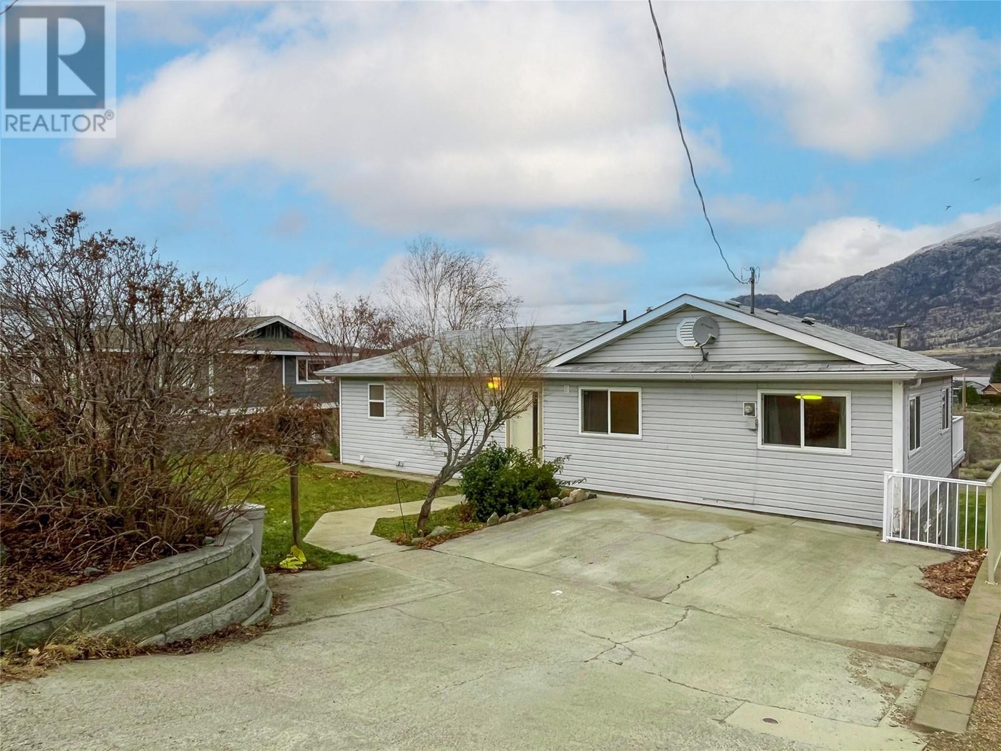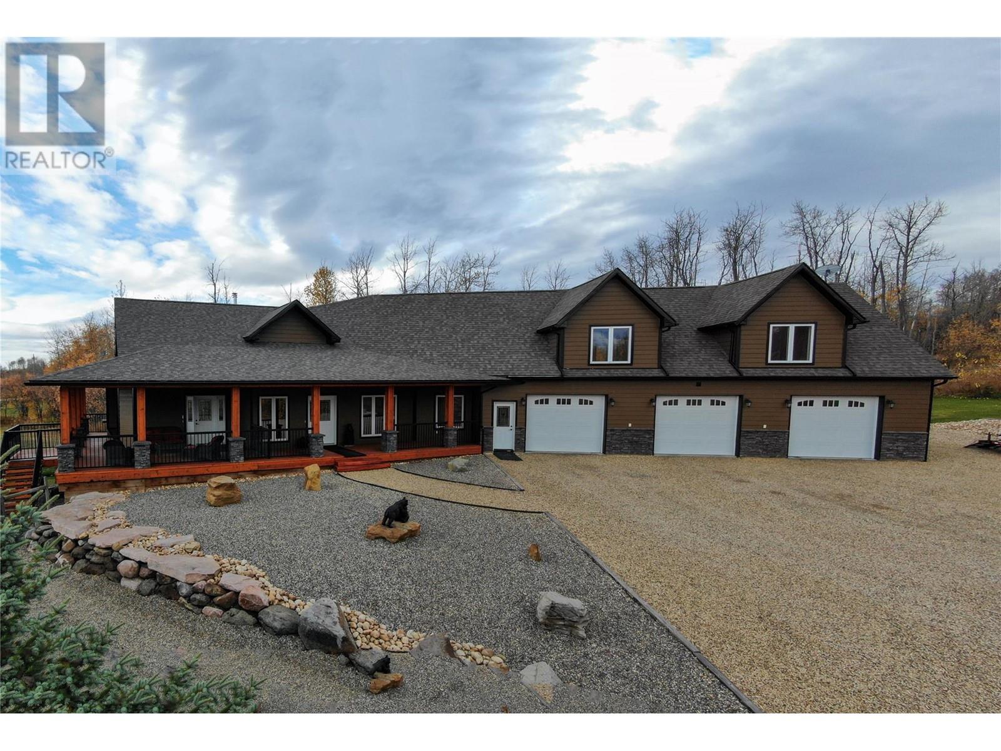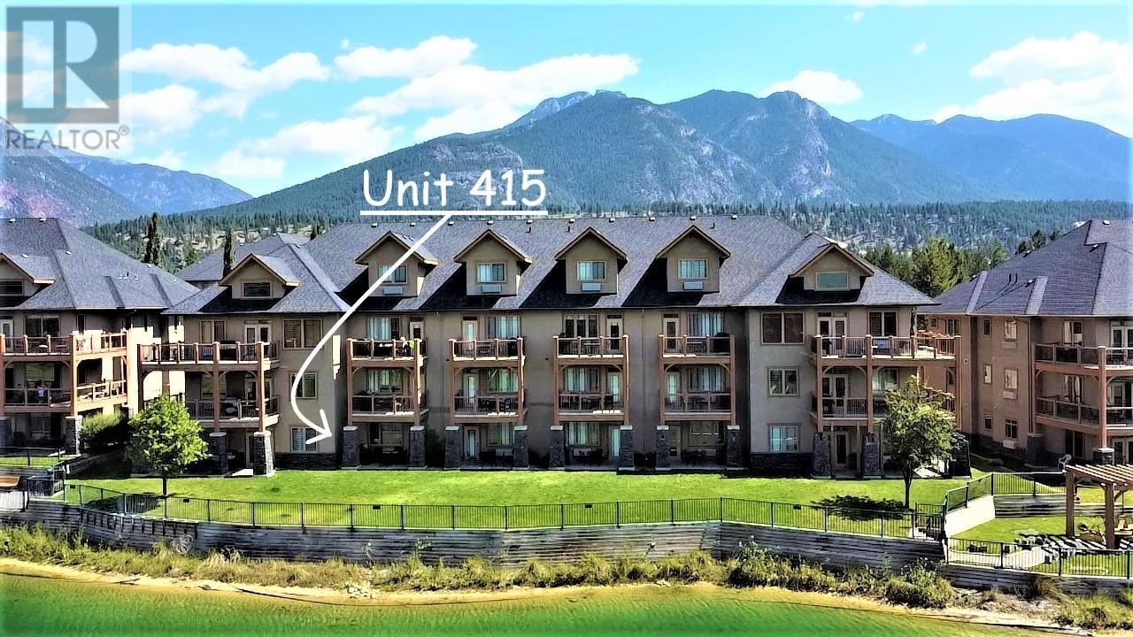8960 DALLAS Drive Unit# 113
Kamloops, British Columbia V2C6V1
$534,900
ID# 179458
| Bathroom Total | 3 |
| Bedrooms Total | 3 |
| Half Bathrooms Total | 0 |
| Year Built | 2024 |
| Cooling Type | Central air conditioning |
| Flooring Type | Carpeted, Laminate, Mixed Flooring |
| Heating Type | Heat Pump |
| Heating Fuel | Electric |
| Dining nook | Second level | 8'0'' x 6'8'' |
| Bedroom | Second level | 9'4'' x 11'8'' |
| Bedroom | Second level | 9'5'' x 11'8'' |
| Full ensuite bathroom | Second level | Measurements not available |
| Laundry room | Second level | 5'3'' x 3'2'' |
| Primary Bedroom | Second level | 10'7'' x 13'2'' |
| Full bathroom | Second level | Measurements not available |
| Recreation room | Basement | 18'5'' x 15'7'' |
| Full bathroom | Basement | Measurements not available |
| Other | Main level | 8'2'' x 6'9'' |
| Dining room | Main level | 8'2'' x 12'11'' |
| Kitchen | Main level | 11'0'' x 9'0'' |
| Living room | Main level | 11'0'' x 12'11'' |
YOU MIGHT ALSO LIKE THESE LISTINGS
Previous
Next






