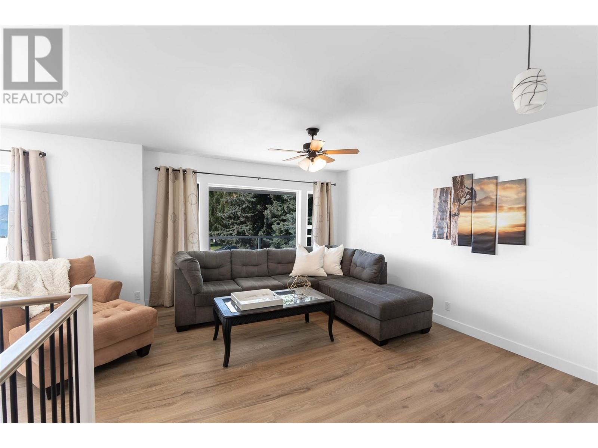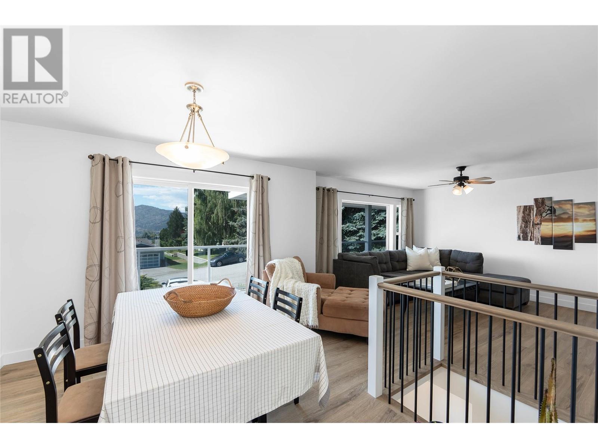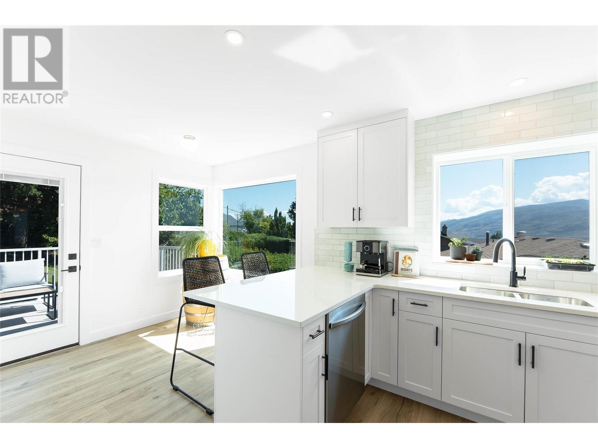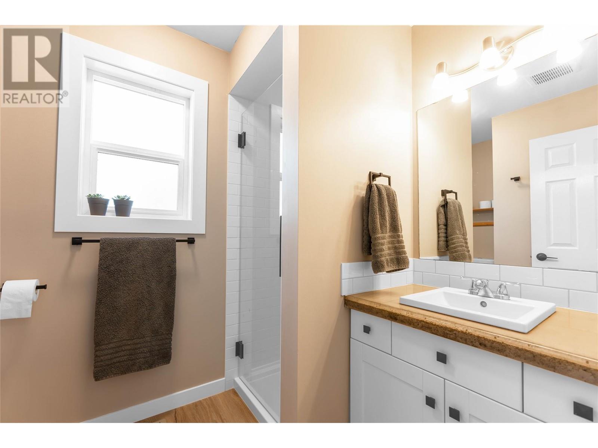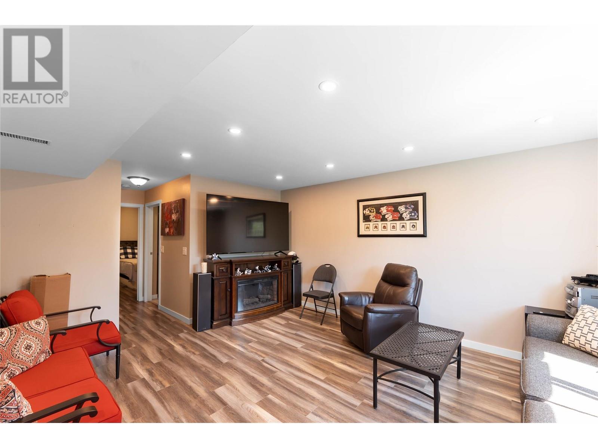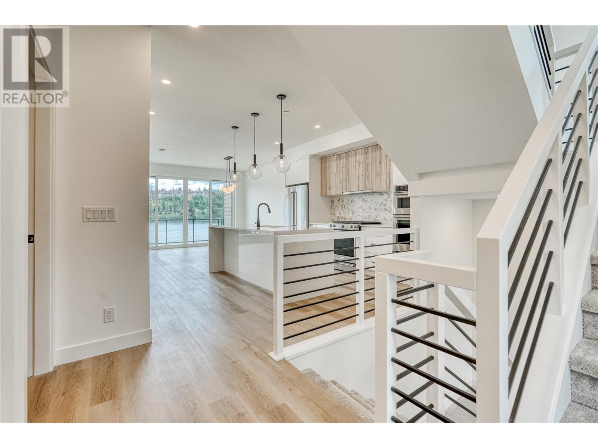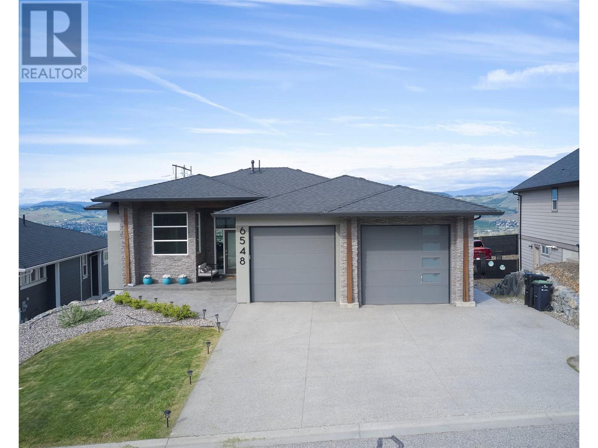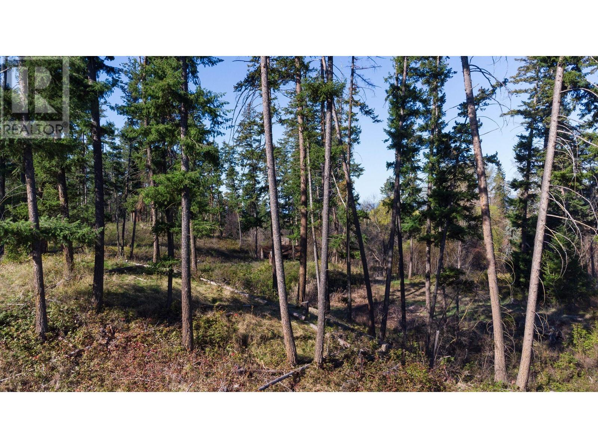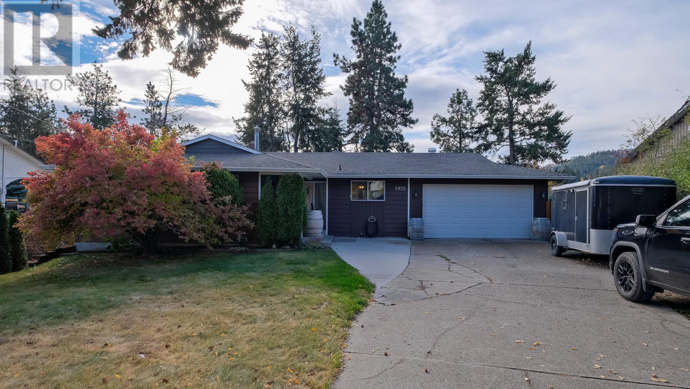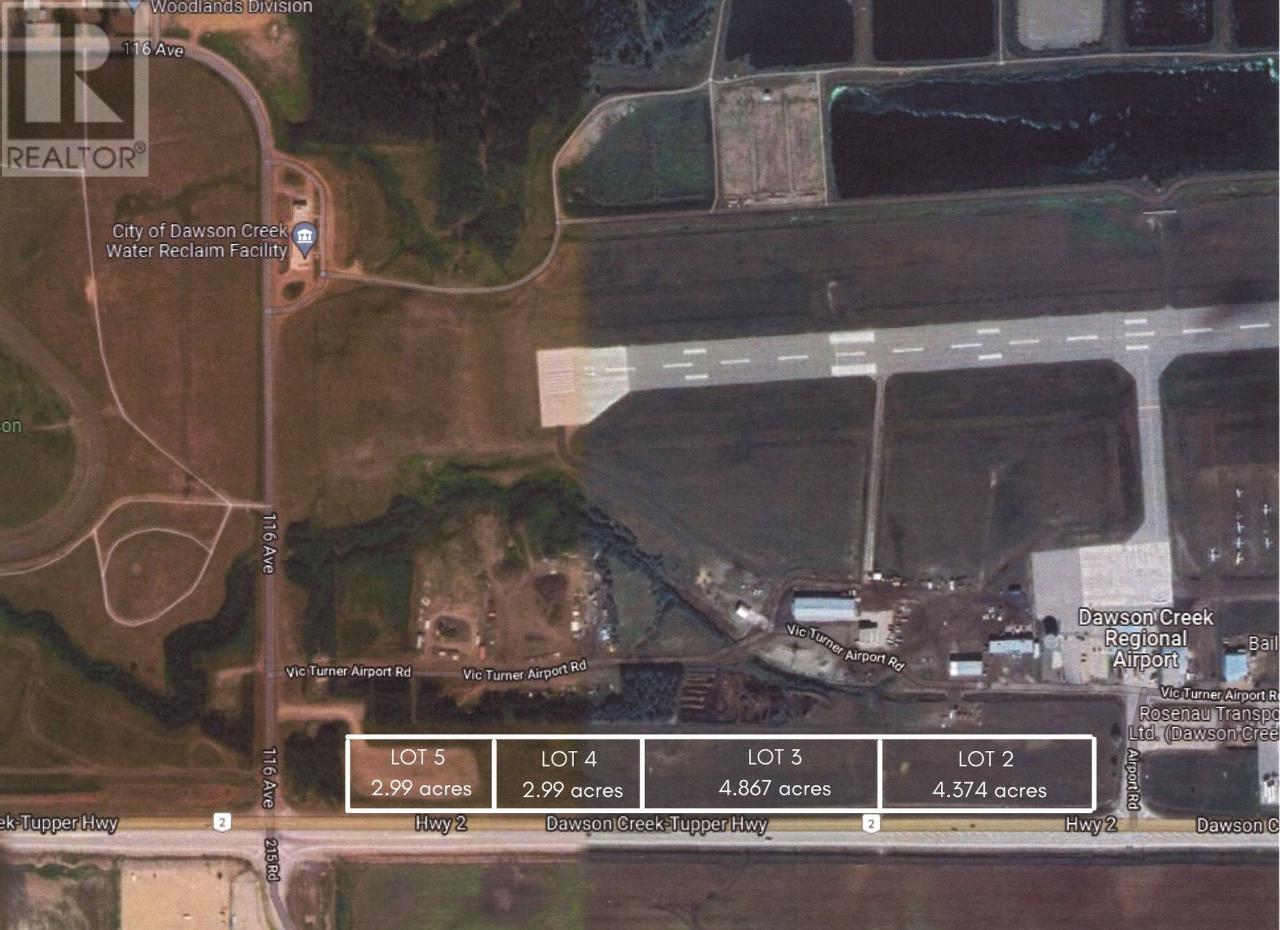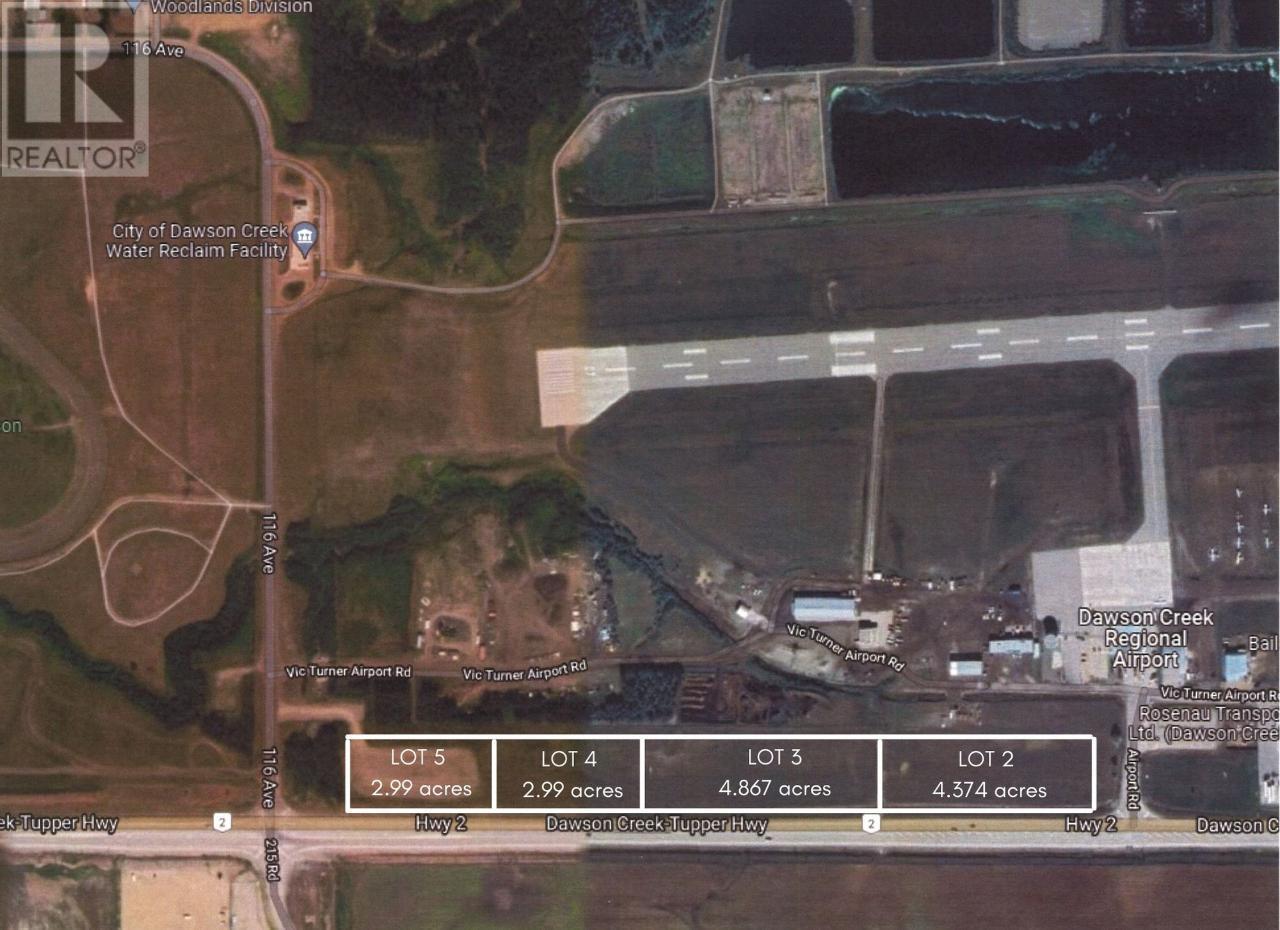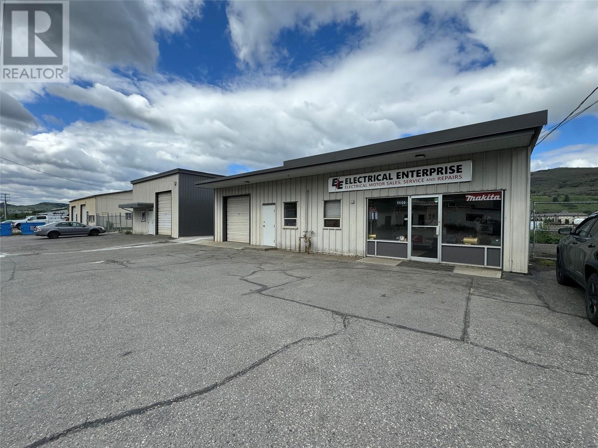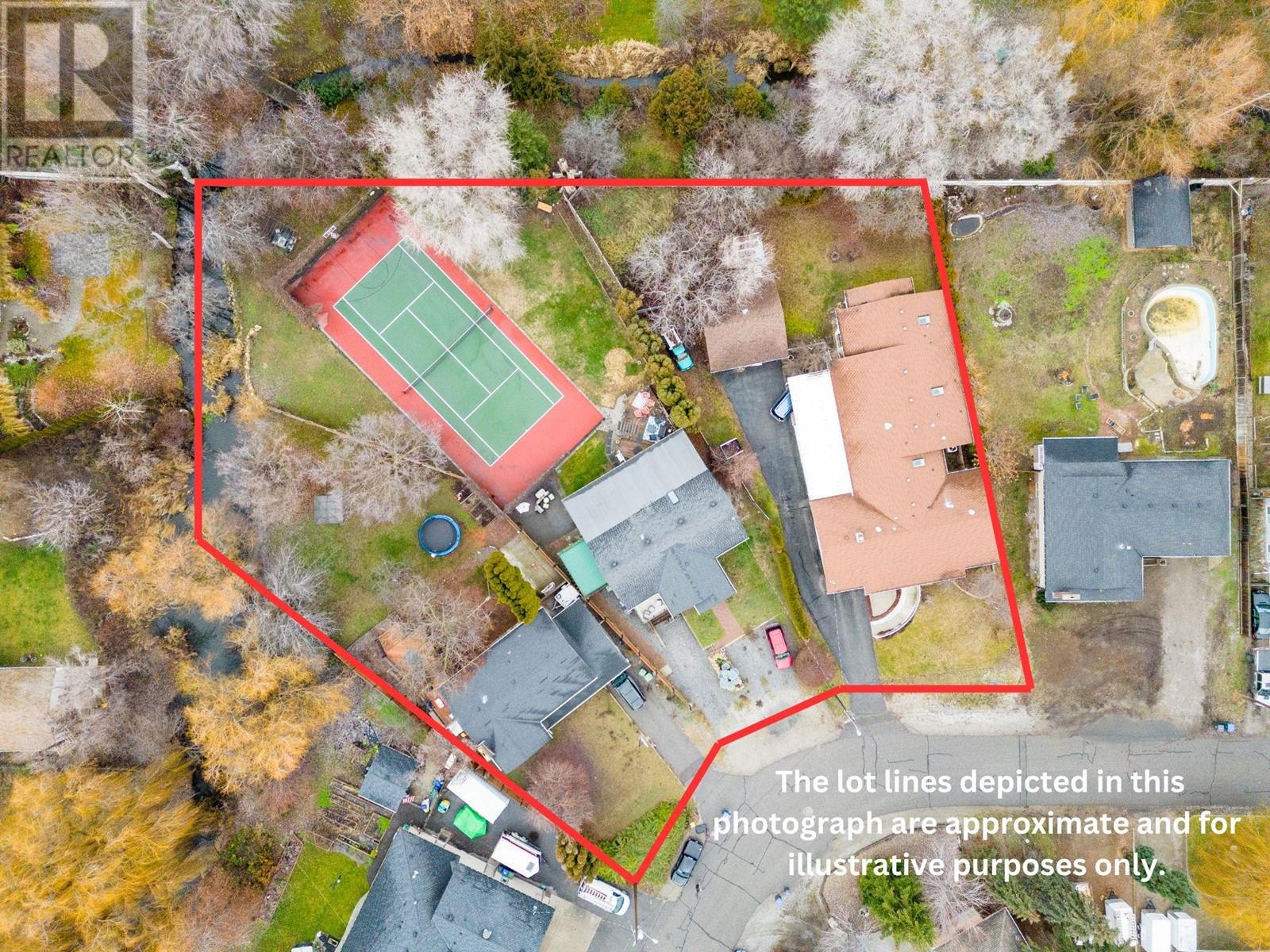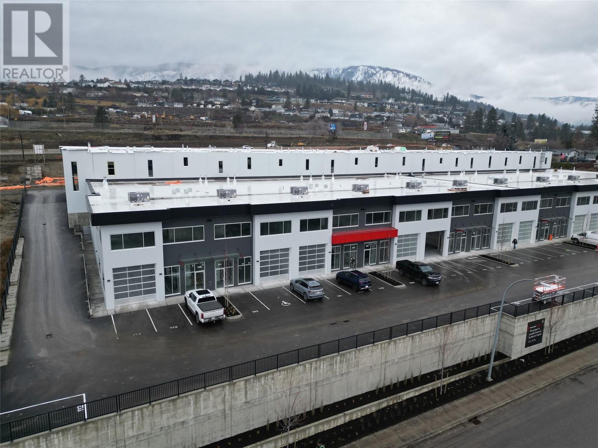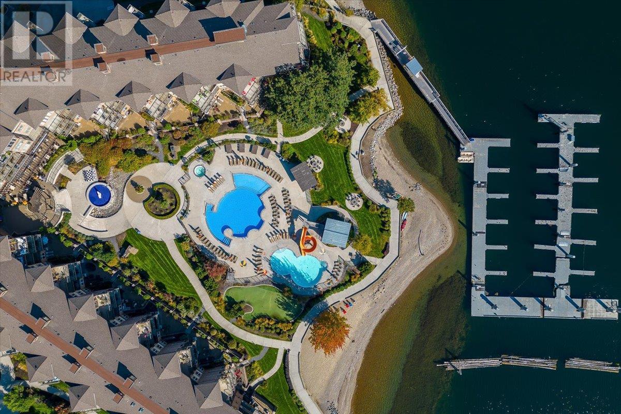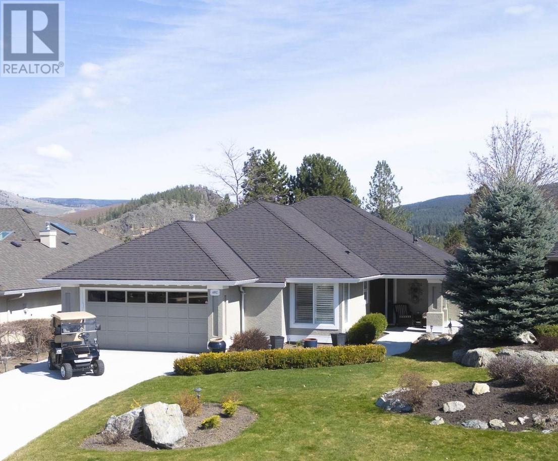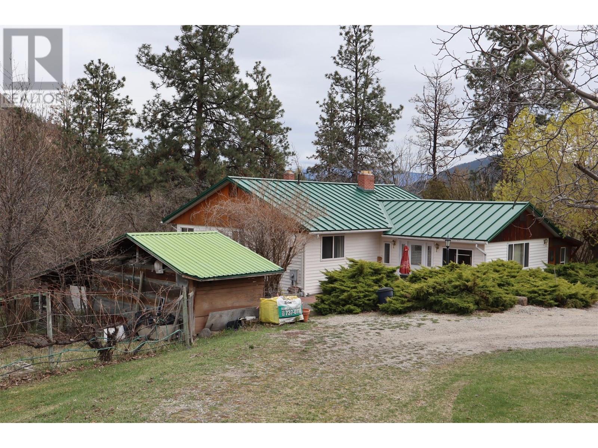
6160 Davies Crescent
Peachland, British Columbia V0H1X7
| Bathroom Total | 3 |
| Bedrooms Total | 4 |
| Half Bathrooms Total | 0 |
| Year Built | 1988 |
| Cooling Type | Central air conditioning |
| Flooring Type | Vinyl |
| Heating Type | Forced air |
| Stories Total | 2 |
| Living room | Second level | 11'11'' x 15'7'' |
| Dining room | Second level | 8'8'' x 11'8'' |
| Kitchen | Second level | 8'8'' x 12'0'' |
| Dining nook | Second level | 8'5'' x 6'6'' |
| Bedroom | Second level | 9'5'' x 9'6'' |
| 4pc Bathroom | Second level | Measurements not available |
| Bedroom | Second level | 9'8'' x 9'6'' |
| 3pc Ensuite bath | Second level | Measurements not available |
| Primary Bedroom | Second level | 11'8'' x 11'9'' |
| Foyer | Main level | 6'10'' x 11'1'' |
| 3pc Bathroom | Main level | Measurements not available |
| Utility room | Main level | 7'4'' x 4'9'' |
| Kitchen | Additional Accommodation | 8'5'' x 11'4'' |
| Living room | Additional Accommodation | 16'10'' x 14'11'' |
| Primary Bedroom | Additional Accommodation | 11'10'' x 10'1'' |
YOU MIGHT ALSO LIKE THESE LISTINGS
Previous
Next

Amy Blake
REALTOR®
amy@homesbyamy.ca
#1 - 1890 Cooper Rd Kelowna, BC V1Y 8B7
250.878.5590
The trade marks displayed on this site, including CREA®, MLS®, Multiple Listing Service®, and the associated logos and design marks are owned by the Canadian Real Estate Association. REALTOR® is a trade mark of REALTOR® Canada Inc., a corporation owned by Canadian Real Estate Association and the National Association of REALTORS®. Other trade marks may be owned by real estate boards and other third parties. Nothing contained on this site gives any user the right or license to use any trade mark displayed on this site without the express permission of the owner.
website design by curiousprojects











