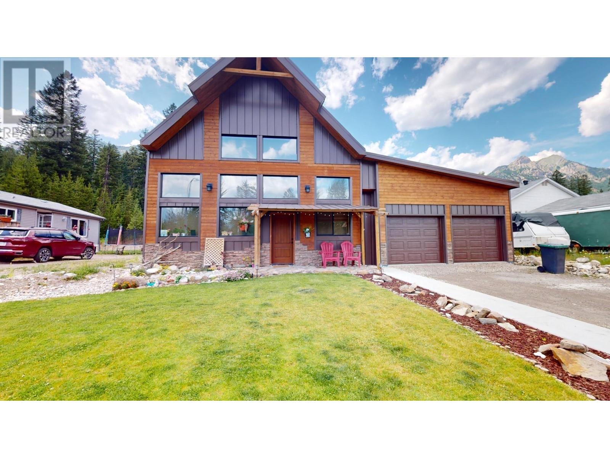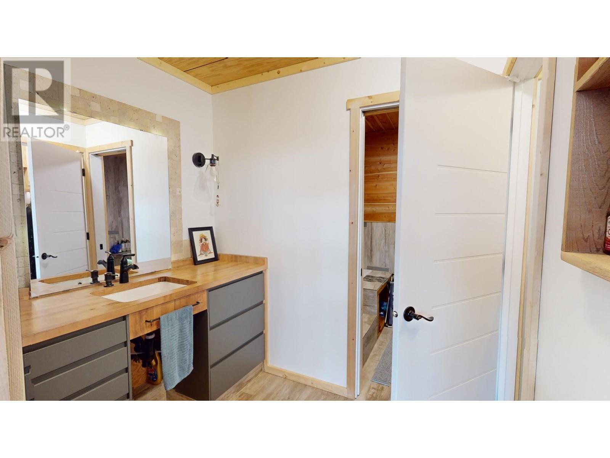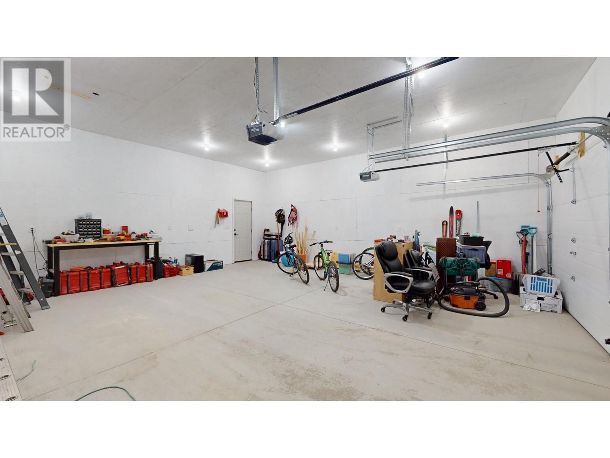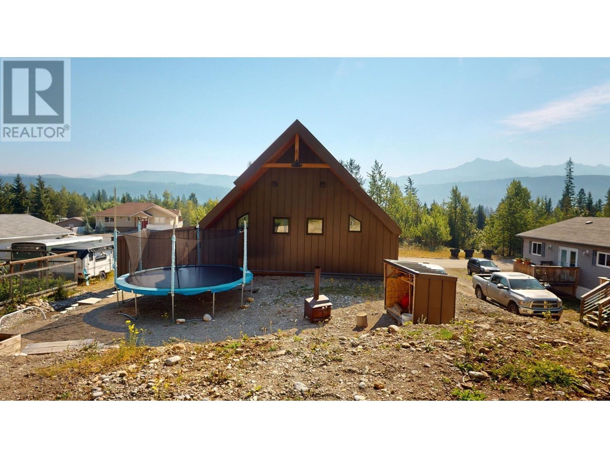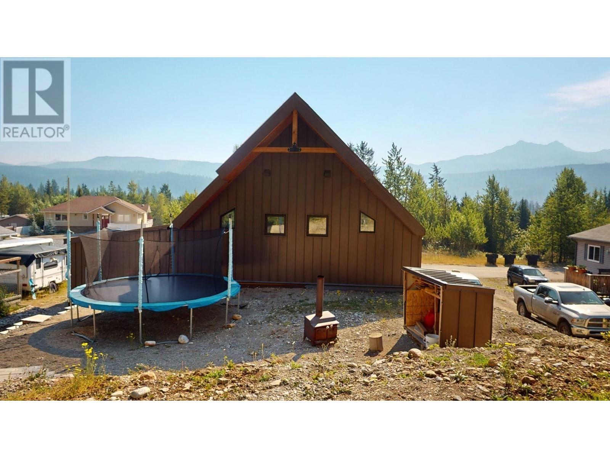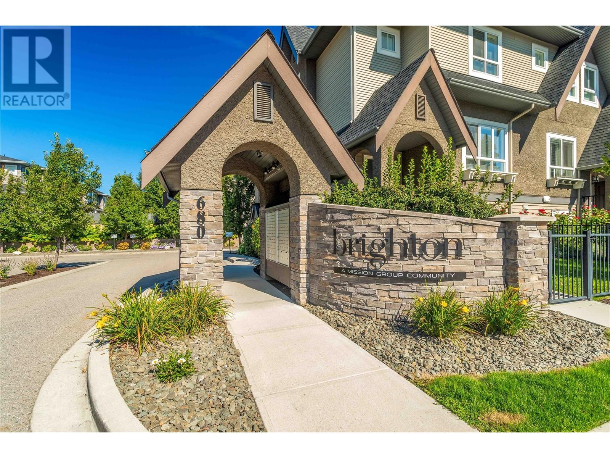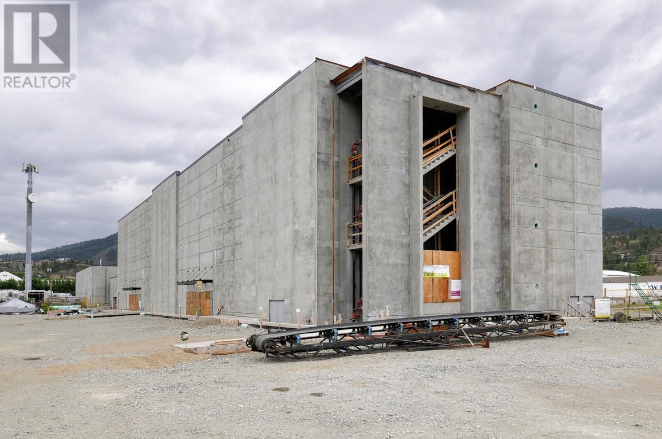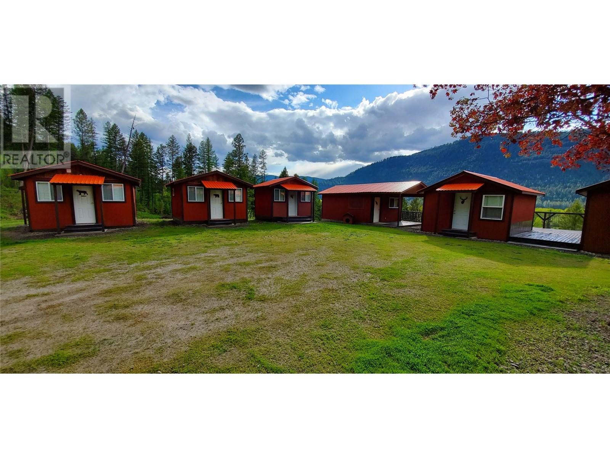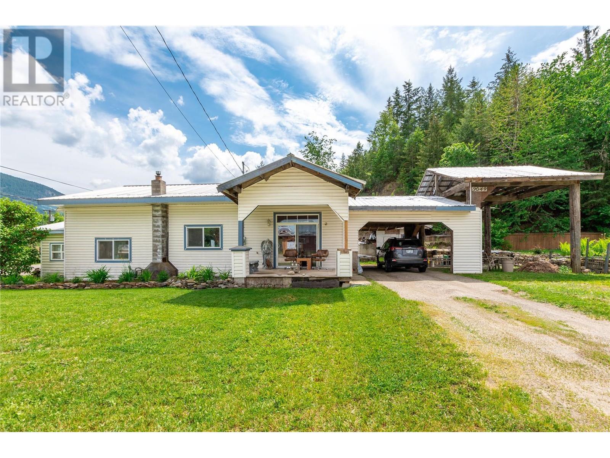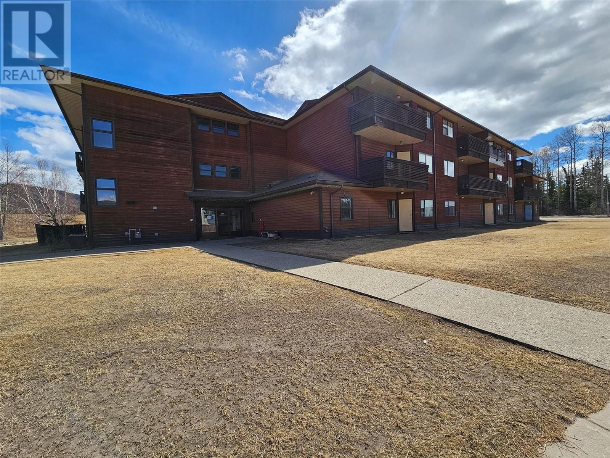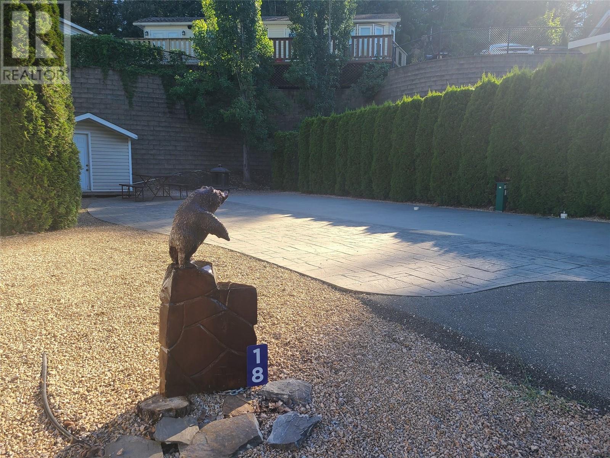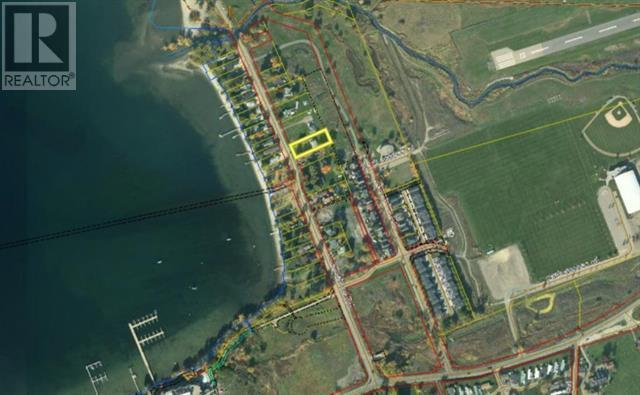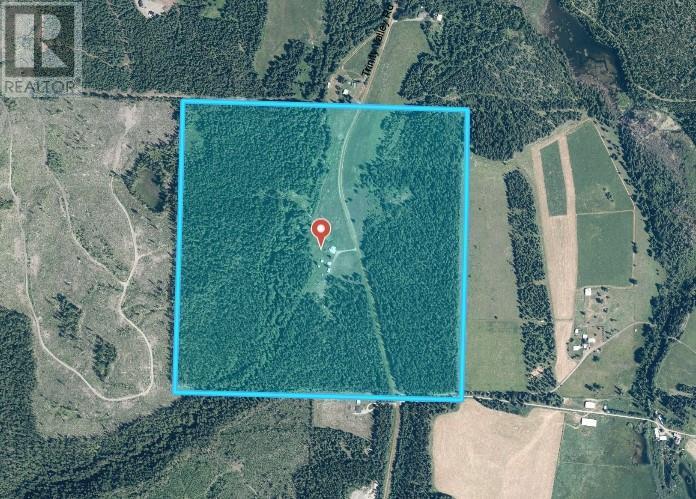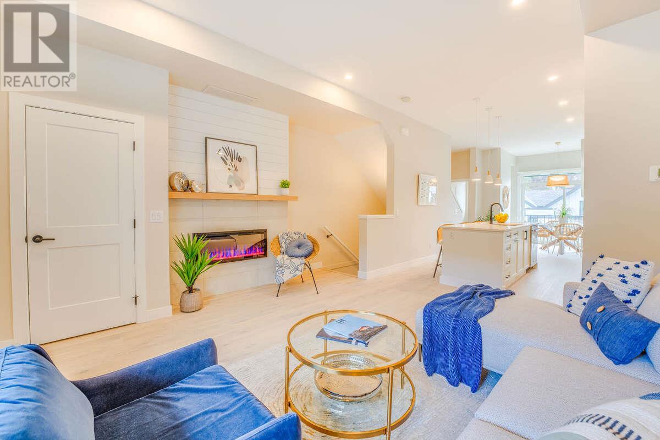61 DEERBORNE Drive
Elkford, British Columbia V0B1H0
| Bathroom Total | 2 |
| Bedrooms Total | 3 |
| Half Bathrooms Total | 1 |
| Year Built | 2019 |
| Flooring Type | Concrete, Laminate |
| Heating Type | In Floor Heating, Hot Water |
| Bedroom | Second level | 12'11'' x 9'2'' |
| Bedroom | Second level | 12'10'' x 9'2'' |
| 2pc Bathroom | Second level | Measurements not available |
| 4pc Bathroom | Main level | Measurements not available |
| Kitchen | Main level | 20'5'' x 13'10'' |
| Primary Bedroom | Main level | 12'4'' x 9'3'' |
| Living room | Main level | 18'7'' x 12'3'' |
| Foyer | Main level | 26'4'' x 6'5'' |
YOU MIGHT ALSO LIKE THESE LISTINGS
Previous
Next
