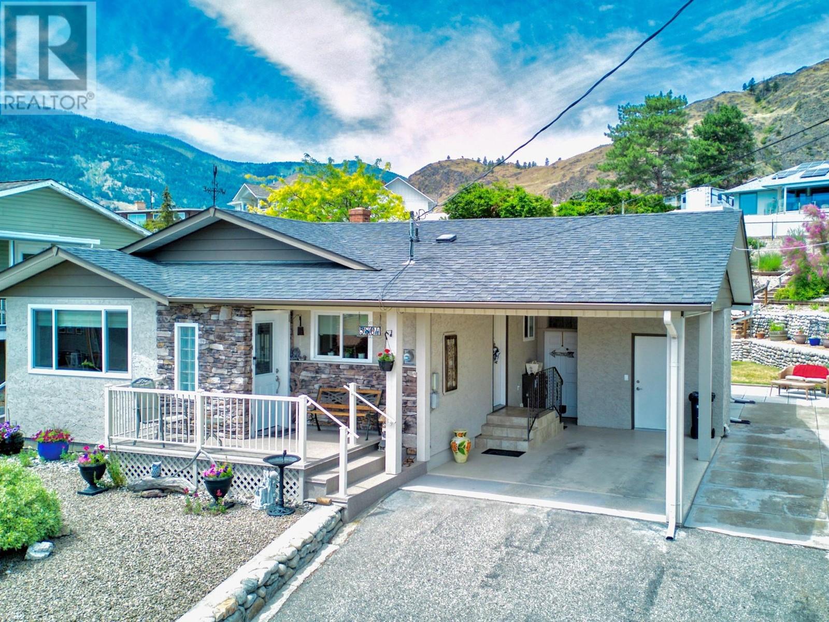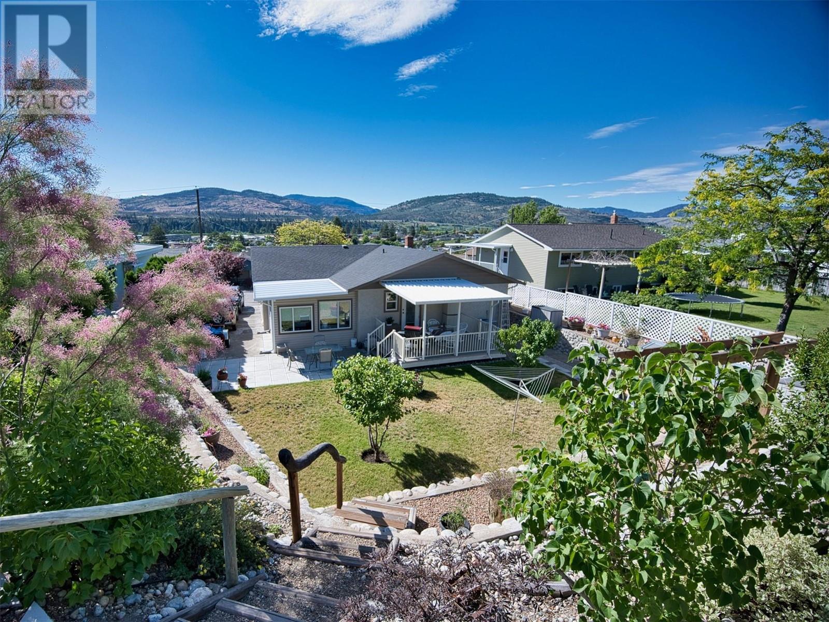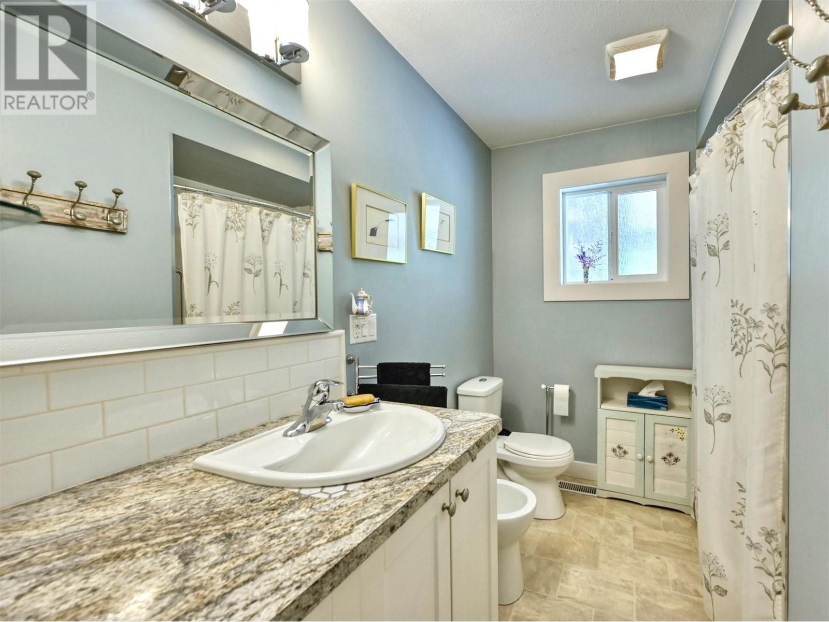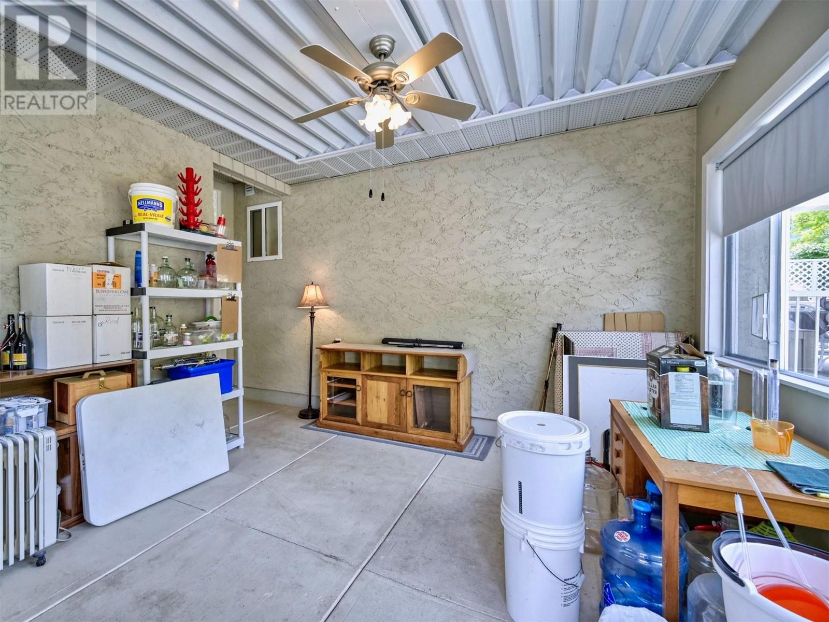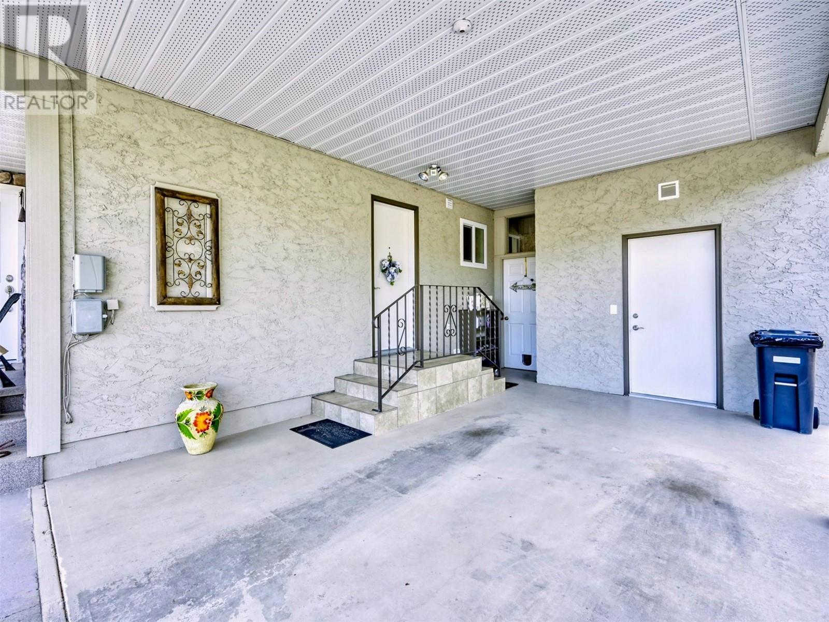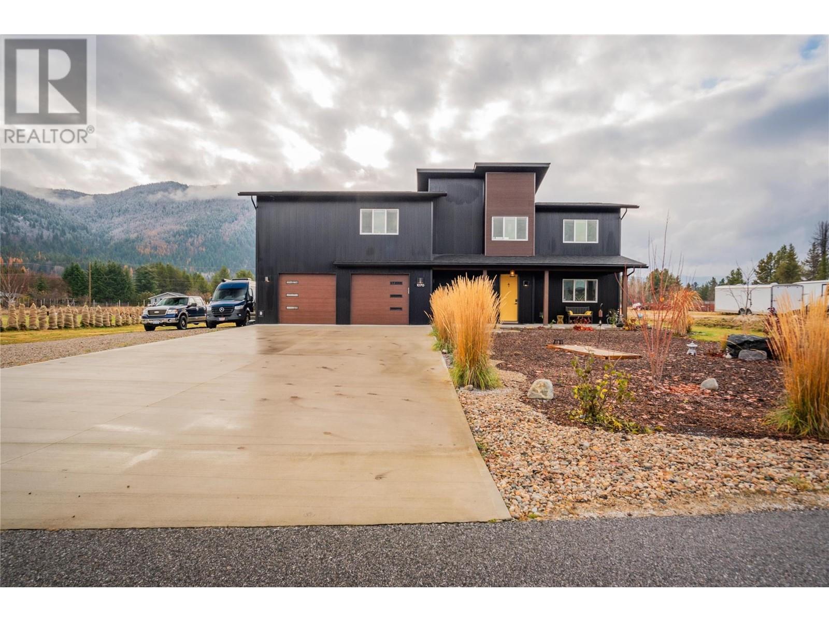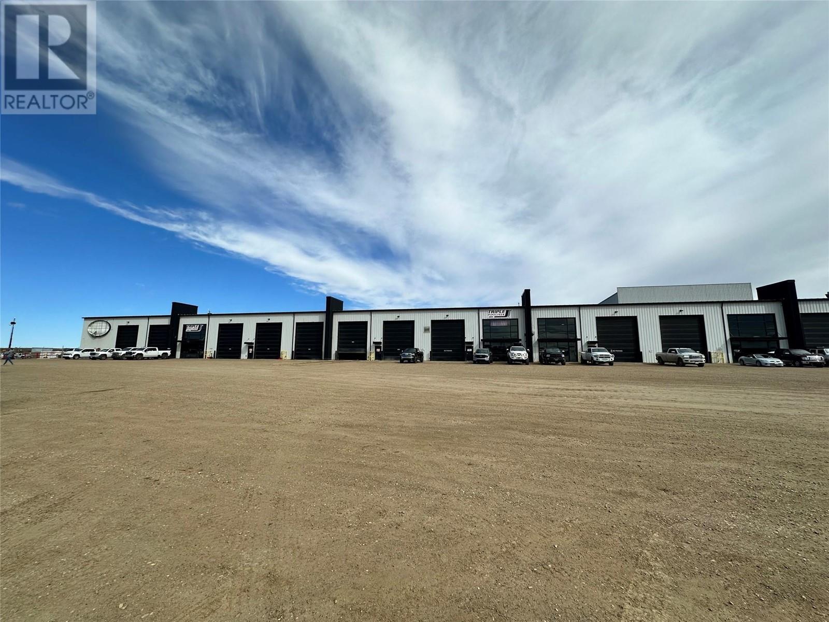5864 Tulameen Street
Oliver, British Columbia V0H1T0
| Bathroom Total | 2 |
| Bedrooms Total | 2 |
| Half Bathrooms Total | 1 |
| Year Built | 1981 |
| Cooling Type | Central air conditioning |
| Flooring Type | Laminate, Linoleum |
| Heating Type | Baseboard heaters, Forced air, Heat Pump |
| Stories Total | 1 |
| Workshop | Main level | 12'5'' x 15'11'' |
| Bedroom | Main level | 11'11'' x 12'7'' |
| Primary Bedroom | Main level | 13'7'' x 12'8'' |
| Partial ensuite bathroom | Main level | 7'11'' x 3'1'' |
| Full bathroom | Main level | 10'4'' x 7'3'' |
| Living room | Main level | 11'11'' x 10'10'' |
| Dining room | Main level | 11'2'' x 11'4'' |
| Kitchen | Main level | 12'3'' x 10'2'' |
YOU MIGHT ALSO LIKE THESE LISTINGS
Previous
Next
