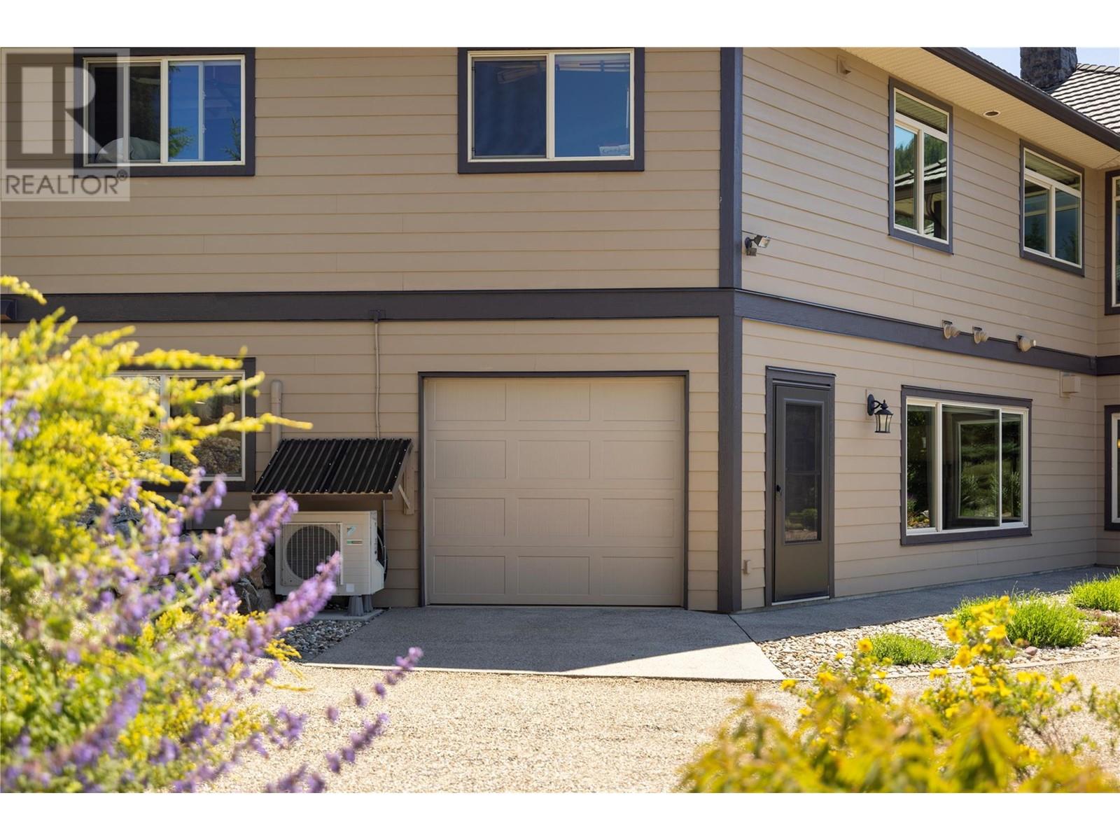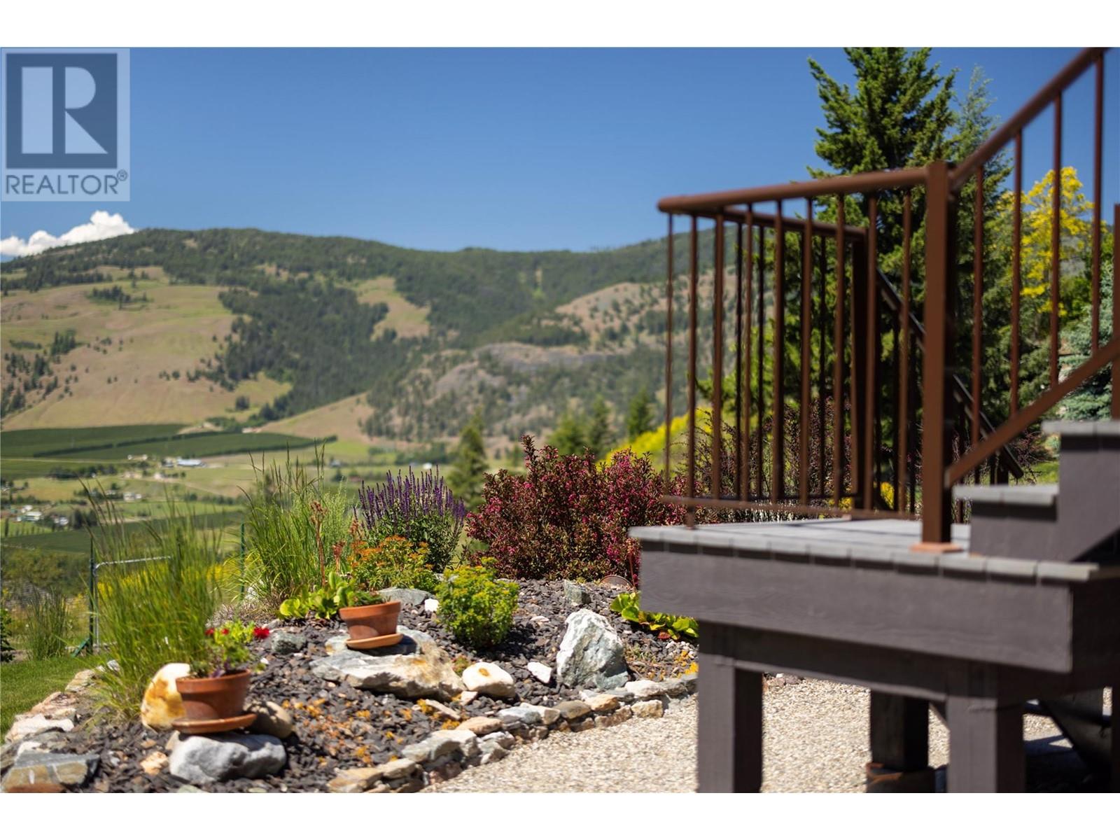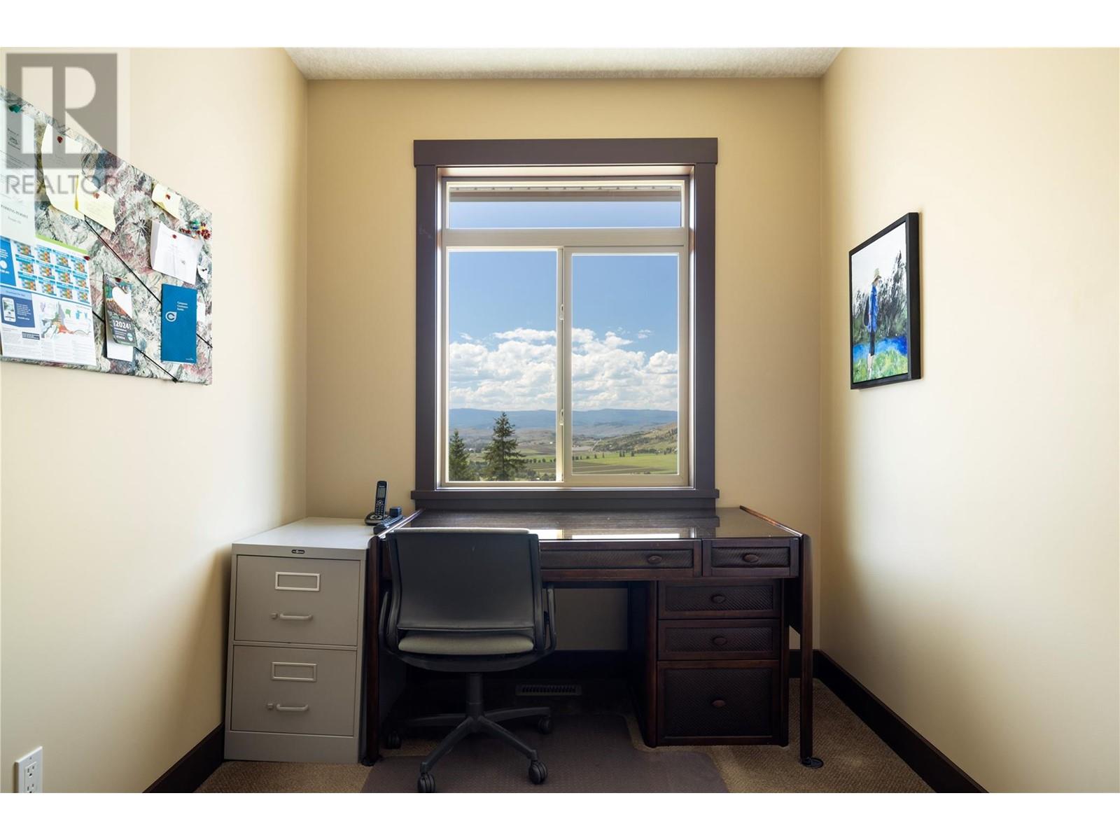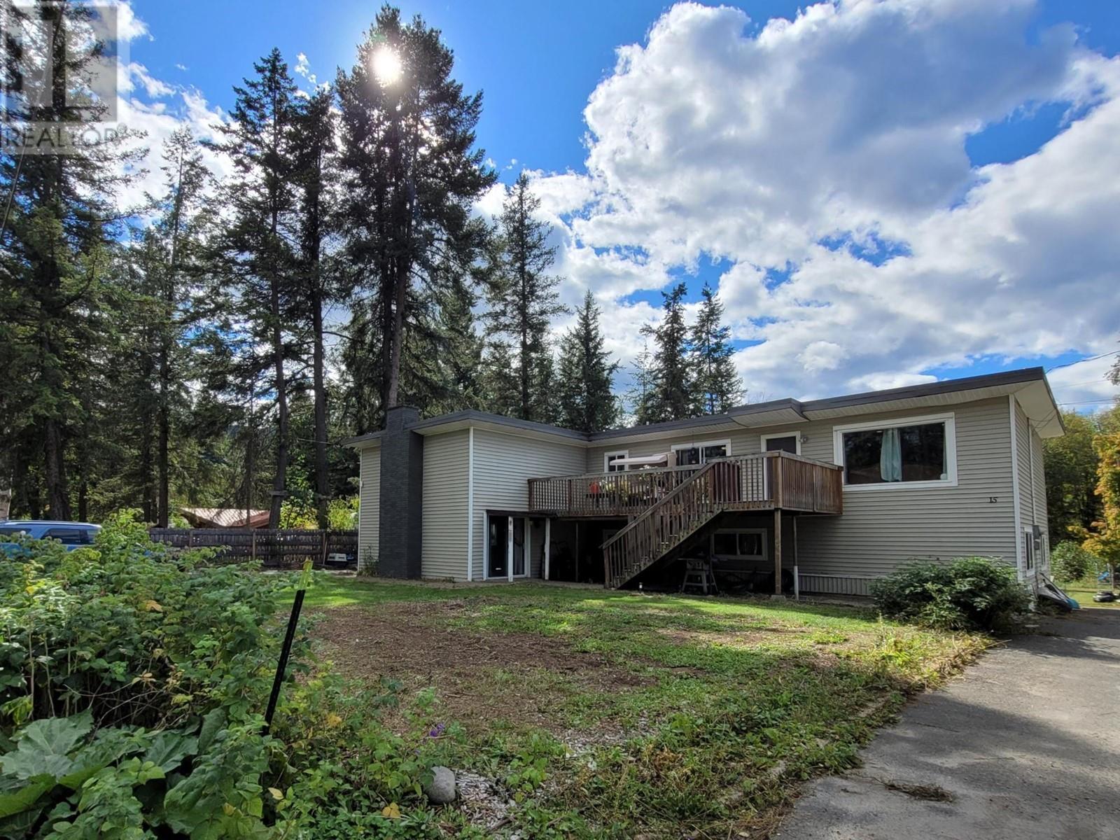3010 Coachwood Crescent
Vernon, British Columbia V1B3Y4
| Bathroom Total | 3 |
| Bedrooms Total | 3 |
| Half Bathrooms Total | 1 |
| Year Built | 2008 |
| Cooling Type | Central air conditioning |
| Flooring Type | Carpeted, Wood, Tile |
| Heating Type | See remarks |
| Stories Total | 2 |
| Bedroom | Lower level | 12'3'' x 14'9'' |
| Bedroom | Lower level | 10'11'' x 11'3'' |
| Office | Lower level | 11' x 16'9'' |
| Full bathroom | Lower level | 5' x 14'10'' |
| Games room | Lower level | 18'10'' x 21'11'' |
| Media | Lower level | 11' x 15'3'' |
| Workshop | Lower level | 22'9'' x 27' |
| 5pc Ensuite bath | Main level | 12' x 14'3'' |
| Primary Bedroom | Main level | 12'3'' x 13'9'' |
| Living room | Main level | 14'9'' x 15'5'' |
| Dining room | Main level | 24' x 31'2'' |
| Kitchen | Main level | 12' x 17'6'' |
| Partial bathroom | Main level | 5'8'' x 5'8'' |
| Laundry room | Main level | 8'6'' x 15' |
| Pantry | Main level | 8'9'' x 9'3'' |
| Office | Main level | 7'9'' x 9' |
YOU MIGHT ALSO LIKE THESE LISTINGS
Previous
Next




















































































