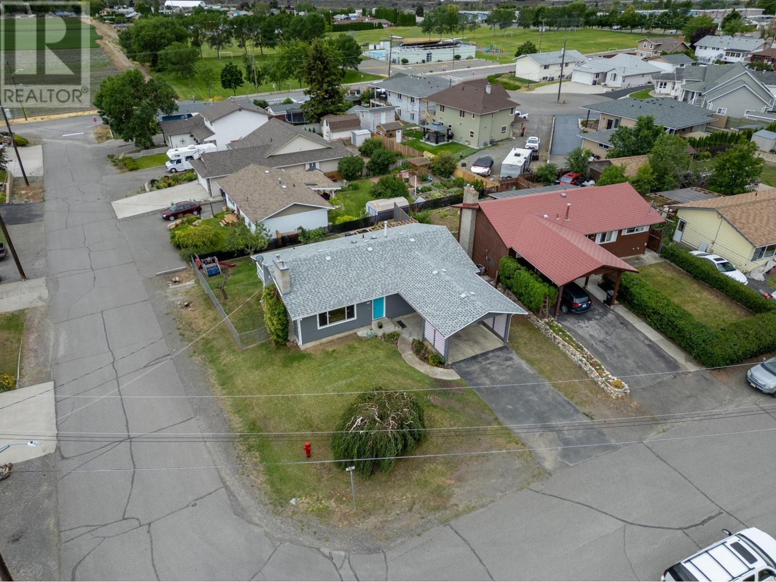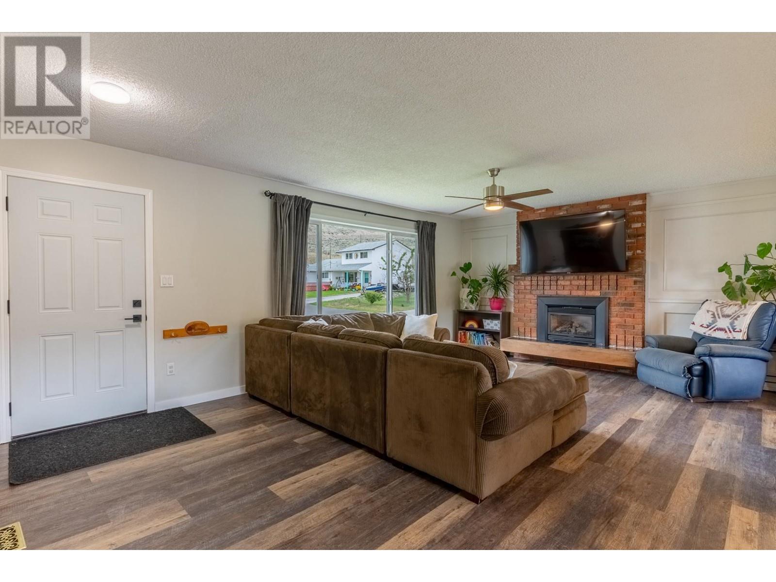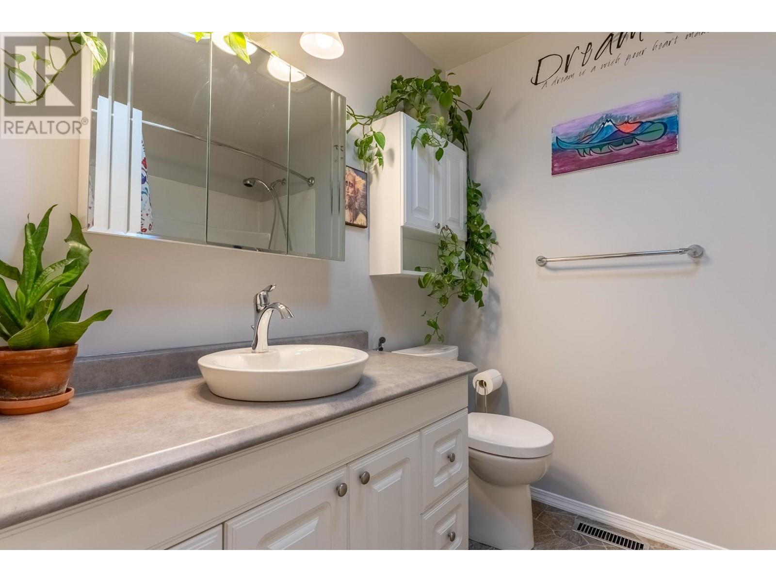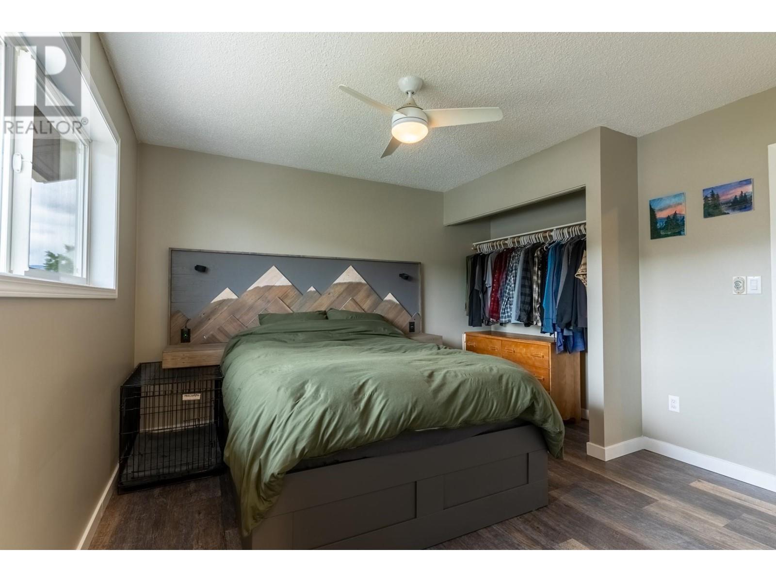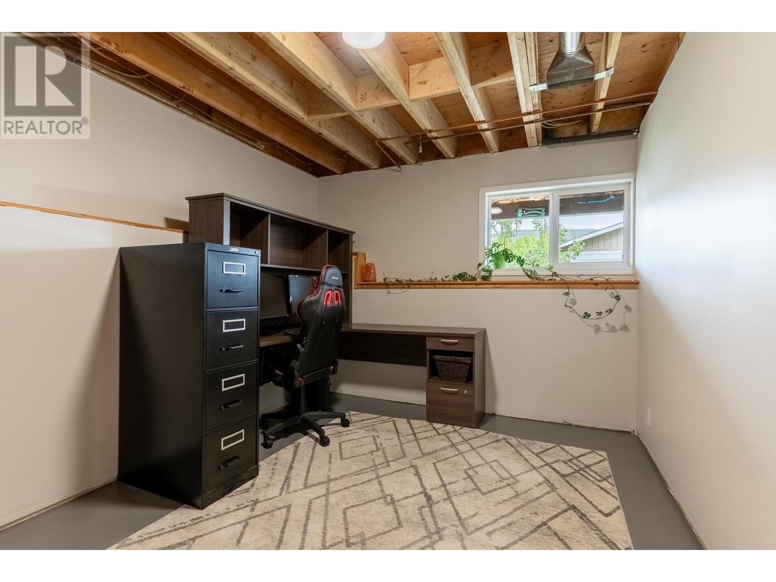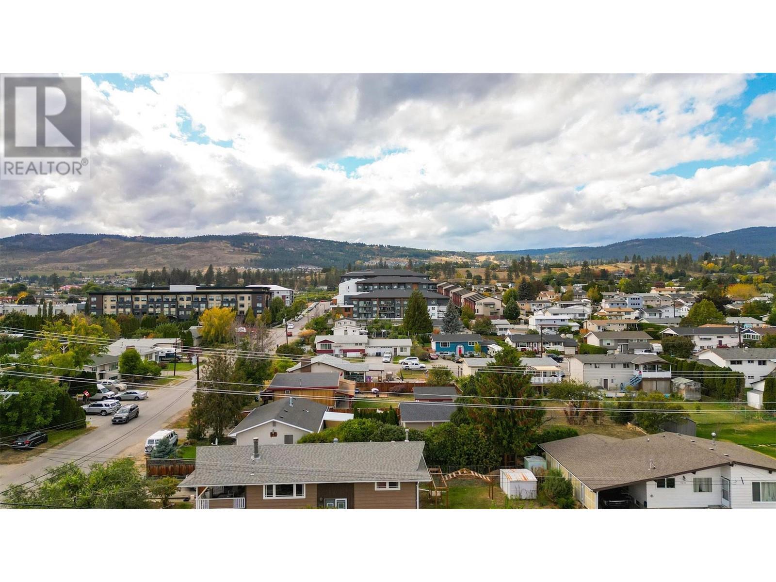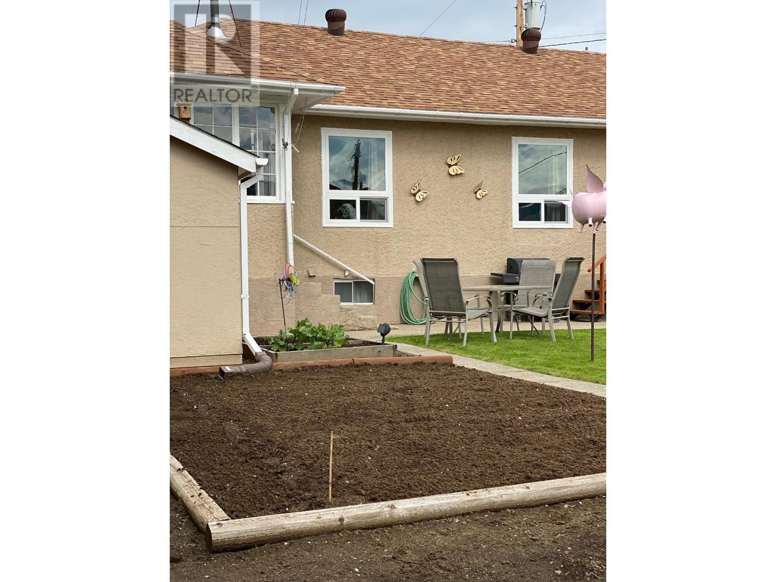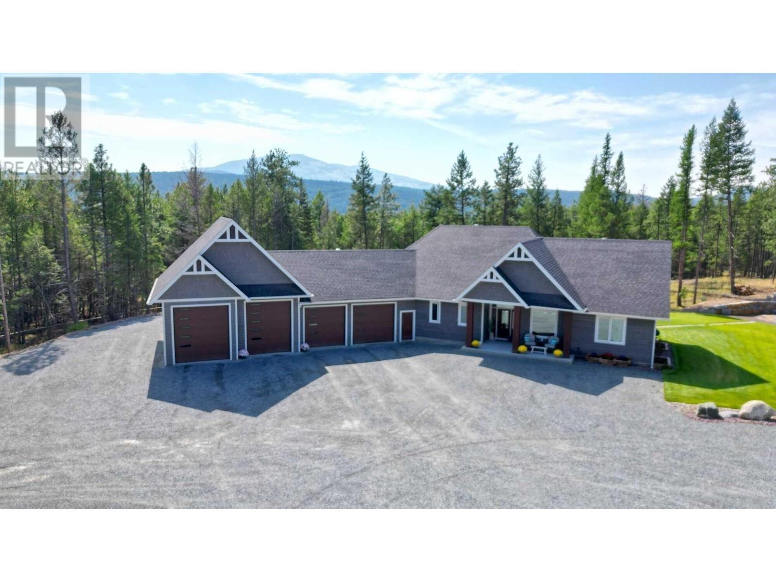616 PINE Street
Ashcroft, British Columbia V0K1A0
| Bathroom Total | 3 |
| Bedrooms Total | 4 |
| Half Bathrooms Total | 2 |
| Year Built | 1981 |
| Cooling Type | Central air conditioning |
| Flooring Type | Mixed Flooring |
| Heating Type | Forced air, See remarks |
| Stories Total | 1 |
| 2pc Bathroom | Basement | Measurements not available |
| Bedroom | Basement | 10'5'' x 12'11'' |
| Storage | Basement | 6'10'' x 13'1'' |
| Other | Basement | 9'9'' x 9'5'' |
| Laundry room | Basement | 12'2'' x 12'11'' |
| Family room | Basement | 24'3'' x 12'11'' |
| 4pc Bathroom | Main level | Measurements not available |
| Bedroom | Main level | 11'8'' x 11'0'' |
| Bedroom | Main level | 9'6'' x 11'0'' |
| Primary Bedroom | Main level | 11'11'' x 12'7'' |
| Living room | Main level | 20'6'' x 13'1'' |
| Kitchen | Main level | 19'1'' x 13'9'' |
| 3pc Ensuite bath | Main level | Measurements not available |
YOU MIGHT ALSO LIKE THESE LISTINGS
Previous
Next
