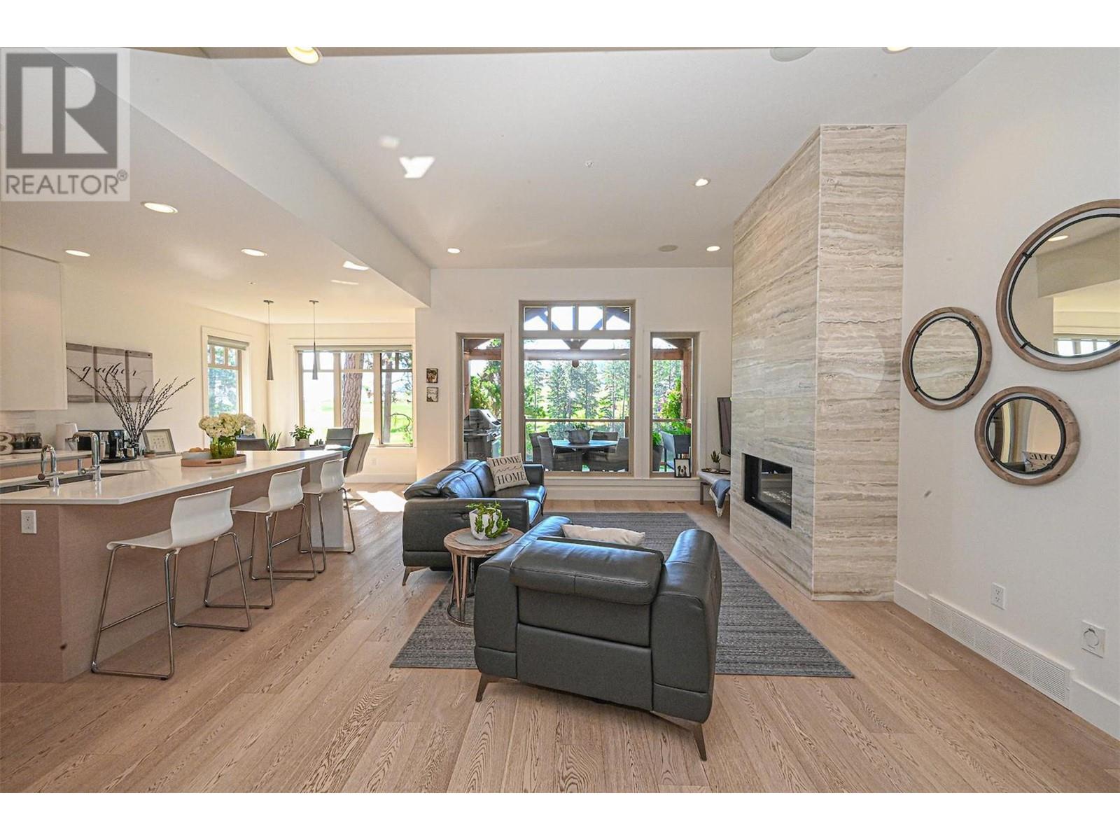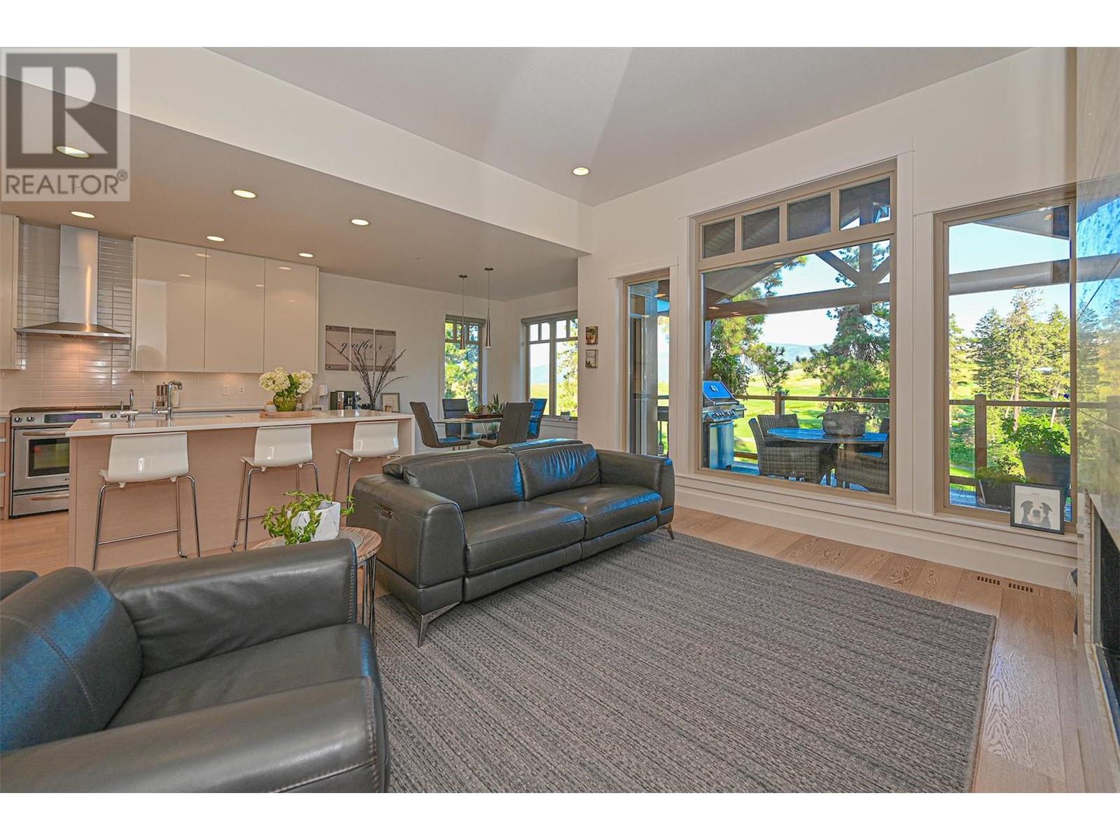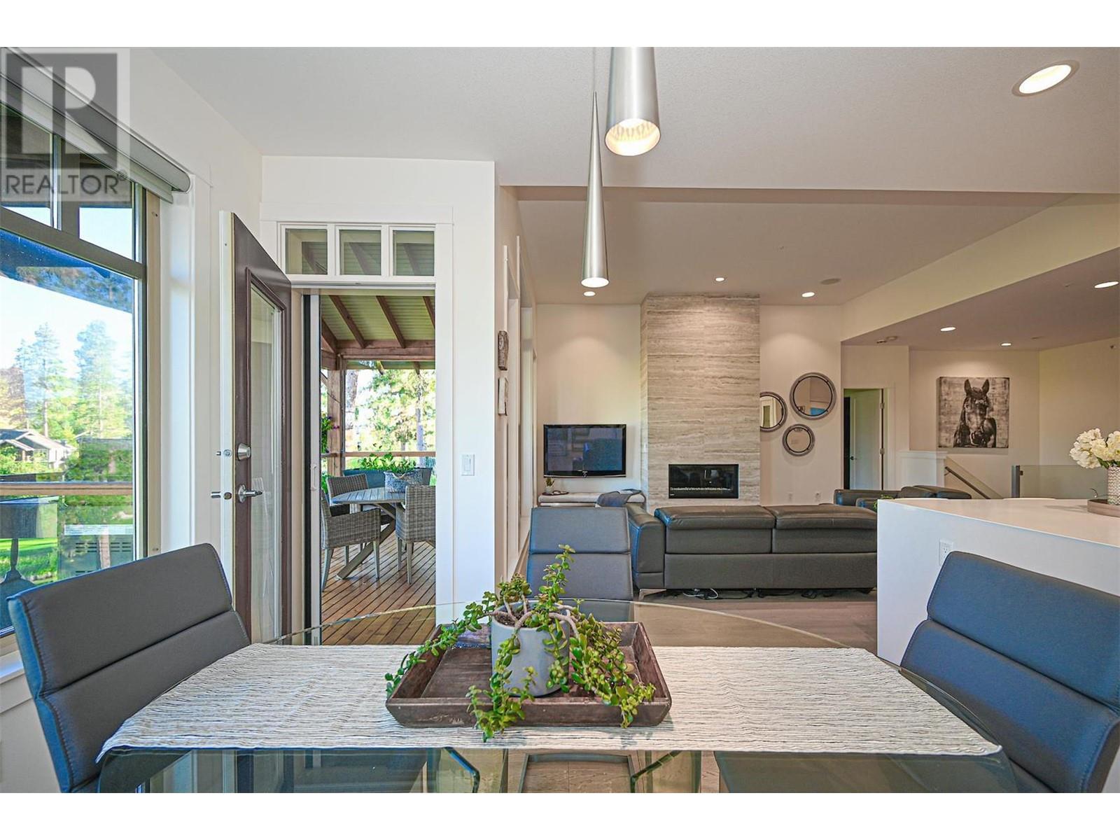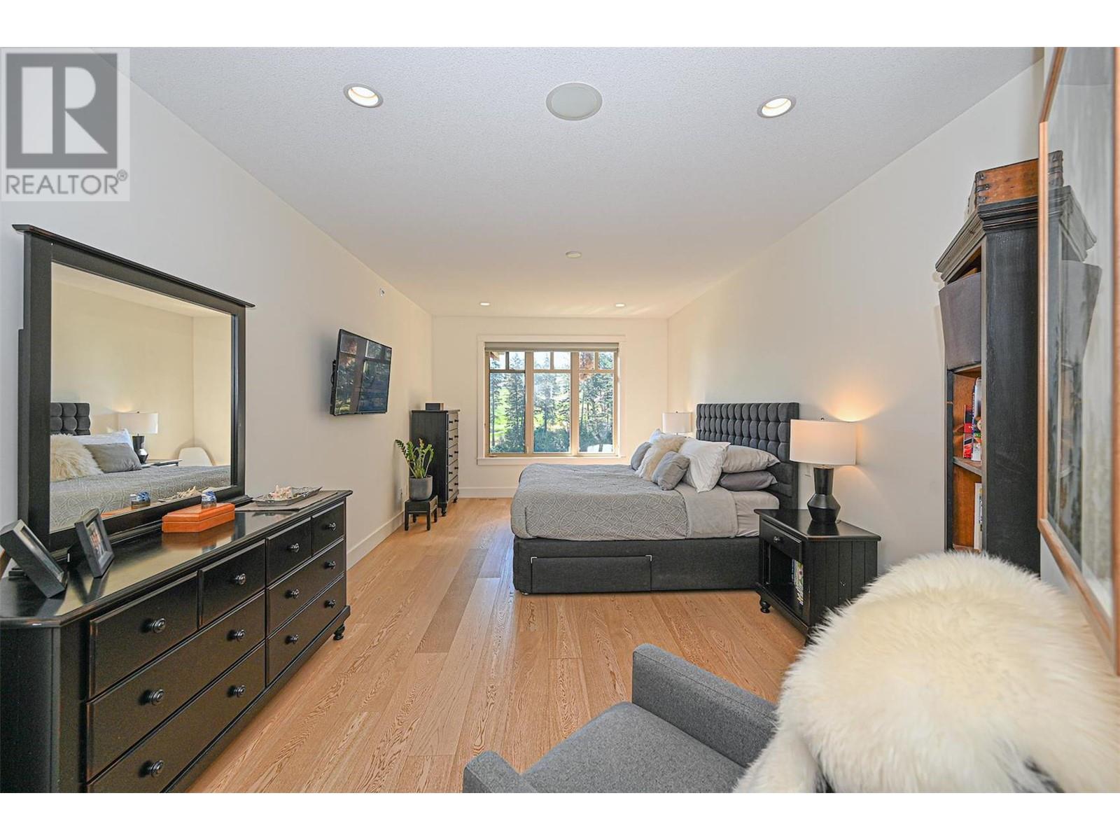248 Chicopee Road
Vernon, British Columbia V1H1V5
| Bathroom Total | 3 |
| Bedrooms Total | 4 |
| Half Bathrooms Total | 1 |
| Year Built | 2000 |
| Cooling Type | Central air conditioning |
| Flooring Type | Carpeted, Hardwood, Tile |
| Heating Type | Forced air, See remarks |
| Stories Total | 2 |
| 3pc Bathroom | Basement | 9'5'' x 7'0'' |
| Bedroom | Basement | 11'10'' x 15'7'' |
| Bedroom | Basement | 10'0'' x 14'2'' |
| Other | Basement | 4'5'' x 8'9'' |
| Other | Basement | 20'8'' x 24'3'' |
| Other | Basement | 10'9'' x 6'6'' |
| Media | Basement | 9'7'' x 25'8'' |
| Family room | Basement | 16'10'' x 17'5'' |
| 2pc Bathroom | Main level | 6'8'' x 7'5'' |
| Other | Main level | 19'4'' x 21'6'' |
| Laundry room | Main level | 7'11'' x 9'1'' |
| Bedroom | Main level | 12'10'' x 13'5'' |
| 5pc Ensuite bath | Main level | 9'6'' x 16'2'' |
| Primary Bedroom | Main level | 11'9'' x 24'5'' |
| Dining room | Main level | 13'1'' x 9'6'' |
| Living room | Main level | 12'8'' x 20'6'' |
| Kitchen | Main level | 13'1'' x 14'7'' |
YOU MIGHT ALSO LIKE THESE LISTINGS
Previous
Next





















































































