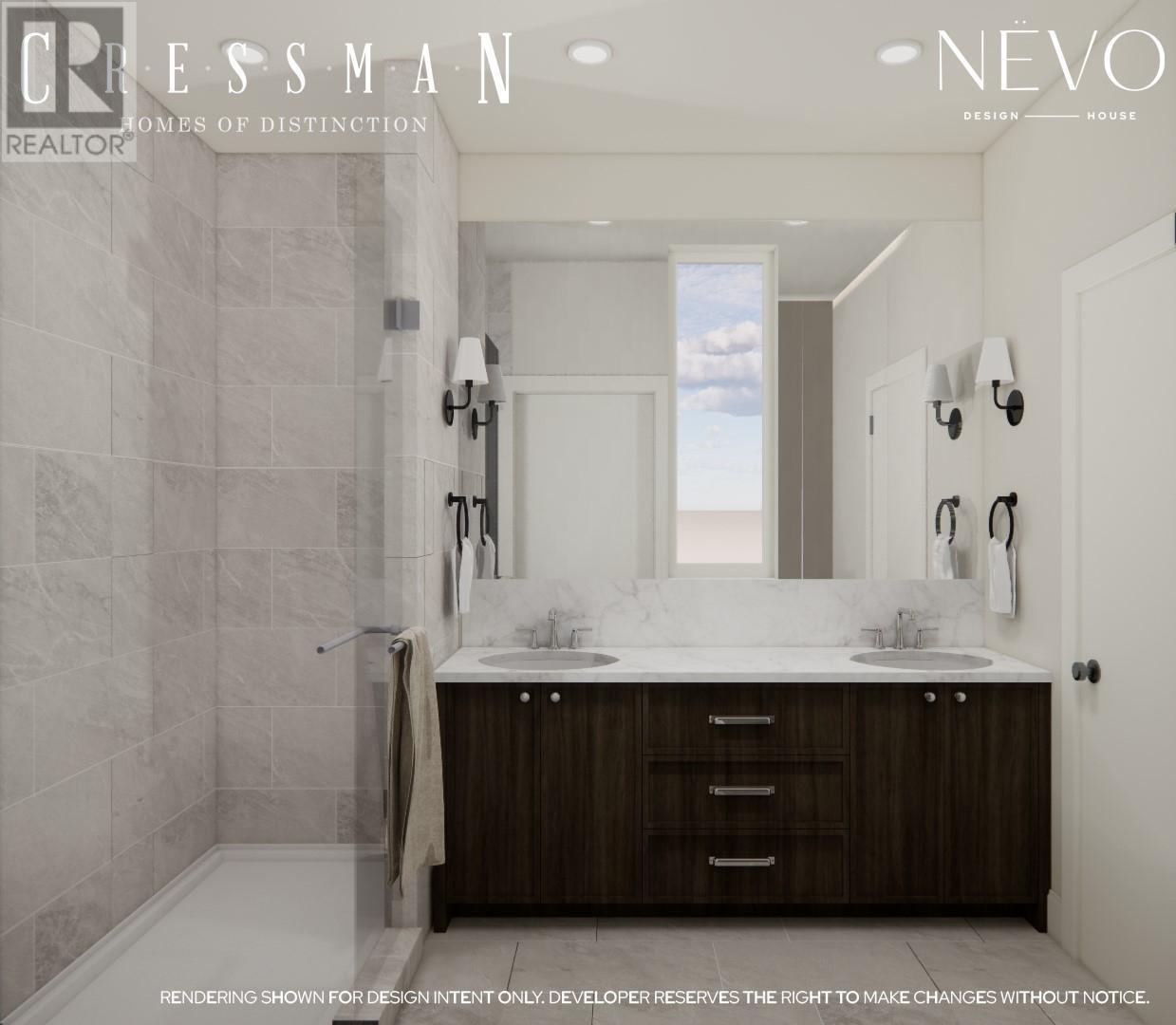2250 COLDWATER Drive
Kamloops, British Columbia V2E2R5
$1,139,000
ID# 179690
| Bathroom Total | 3 |
| Bedrooms Total | 4 |
| Half Bathrooms Total | 0 |
| Year Built | 2024 |
| Flooring Type | Mixed Flooring |
| Heating Type | Forced air |
| Full bathroom | Basement | Measurements not available |
| Bedroom | Basement | 11'4'' x 11'0'' |
| Laundry room | Basement | 11'8'' x 6'10'' |
| Laundry room | Basement | 4'0'' x 4'7'' |
| Living room | Basement | 11'6'' x 16'4'' |
| Kitchen | Basement | 14'3'' x 11'2'' |
| Foyer | Basement | 9'9'' x 17'8'' |
| Utility room | Basement | 8'0'' x 4'7'' |
| Office | Basement | 9'4'' x 12'4'' |
| Bedroom | Main level | 10'4'' x 11'7'' |
| Full bathroom | Main level | Measurements not available |
| Bedroom | Main level | 10'4'' x 11'0'' |
| Living room | Main level | 16'0'' x 19'9'' |
| Kitchen | Main level | 9'1'' x 17'3'' |
| Full ensuite bathroom | Main level | Measurements not available |
| Dining room | Main level | 11'2'' x 17'3'' |
| Primary Bedroom | Main level | 12'0'' x 13'5'' |
| Pantry | Main level | 4'10'' x 1'9'' |
YOU MIGHT ALSO LIKE THESE LISTINGS
Previous
Next





































