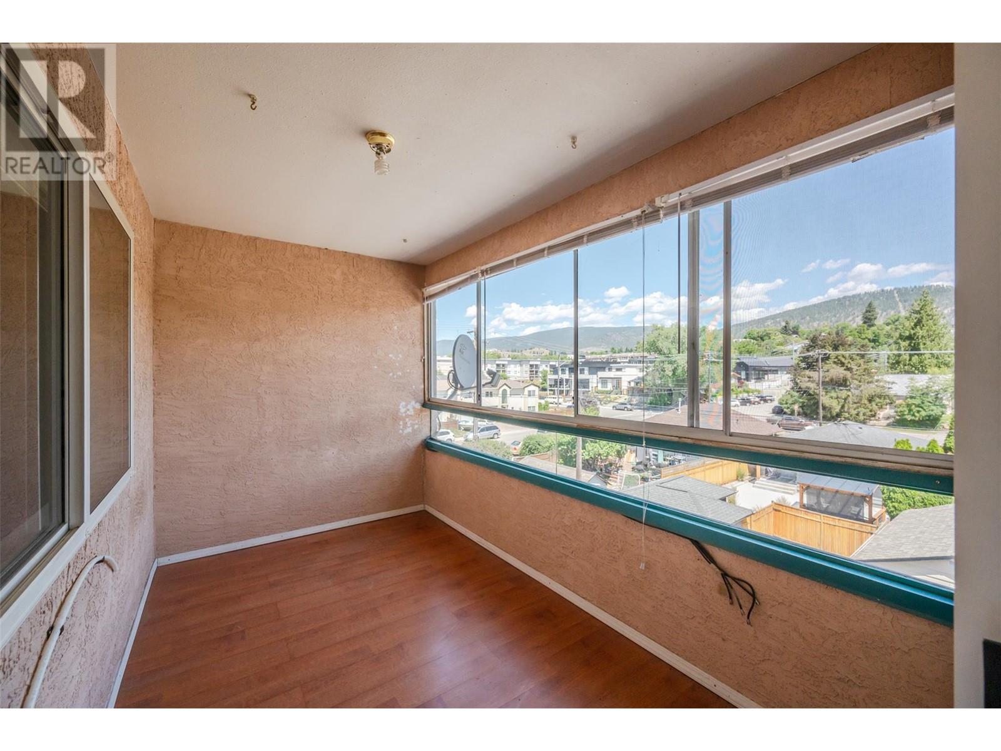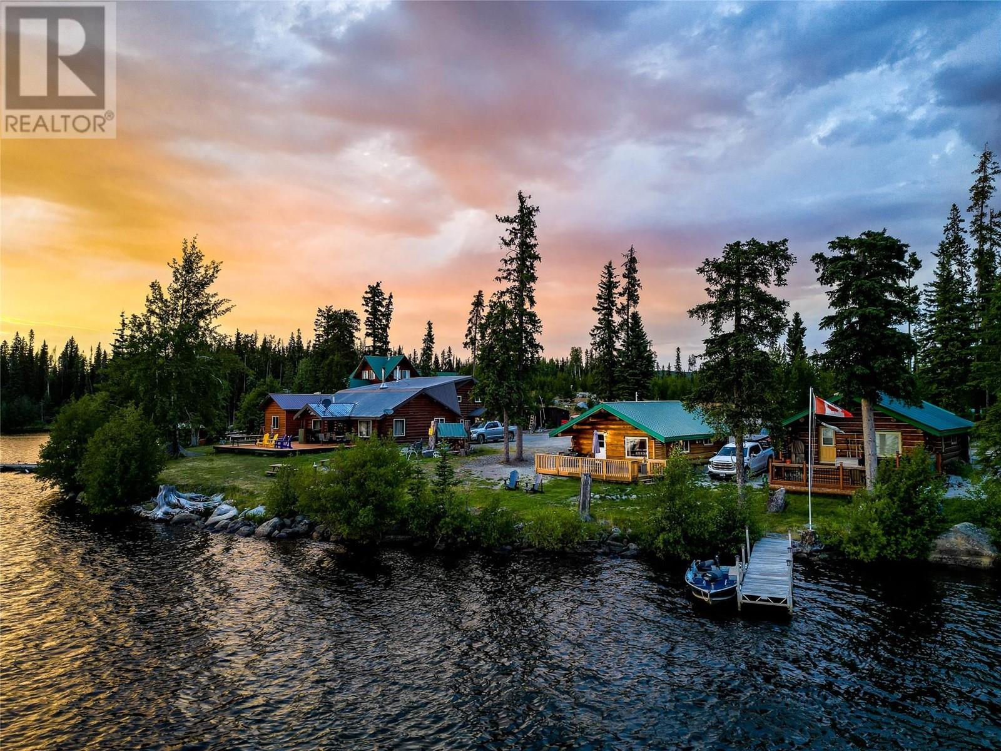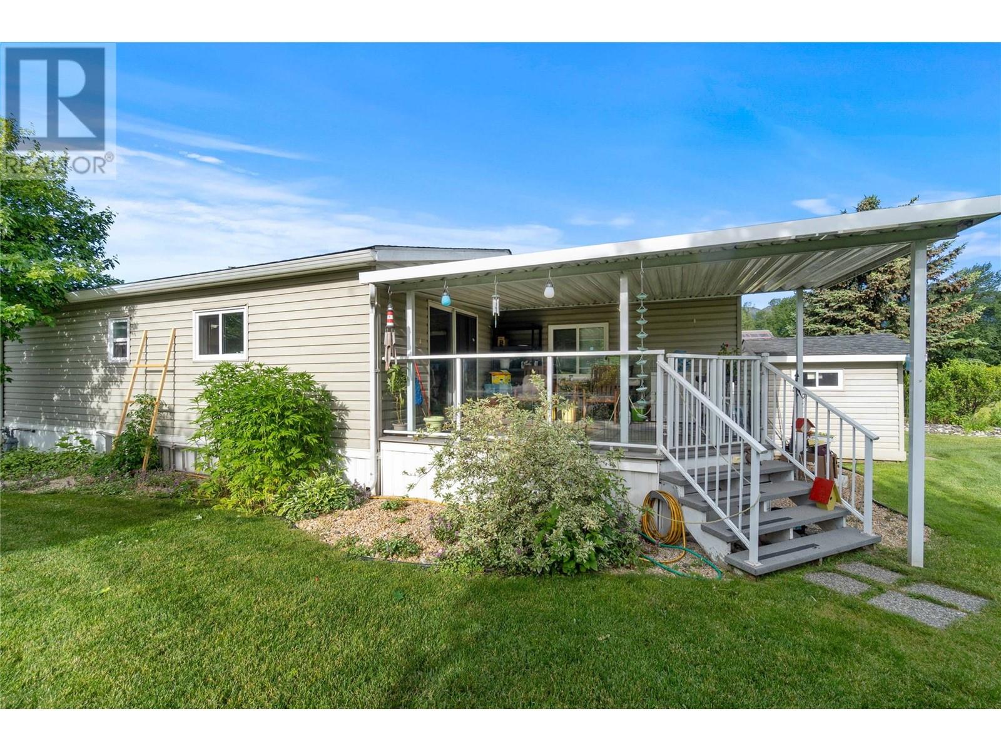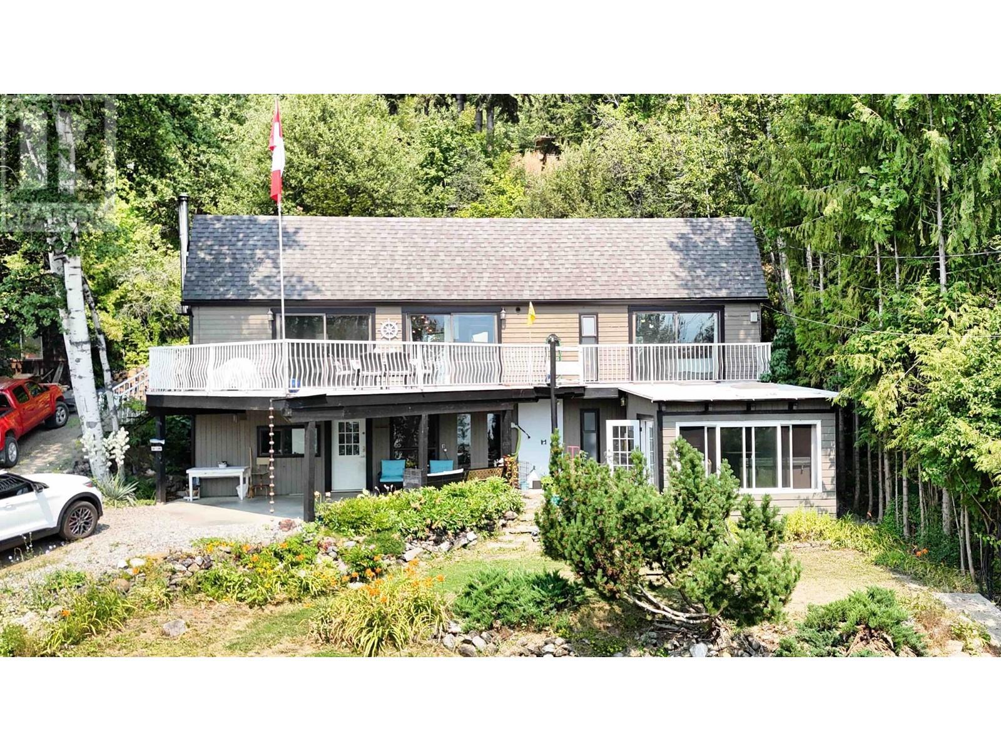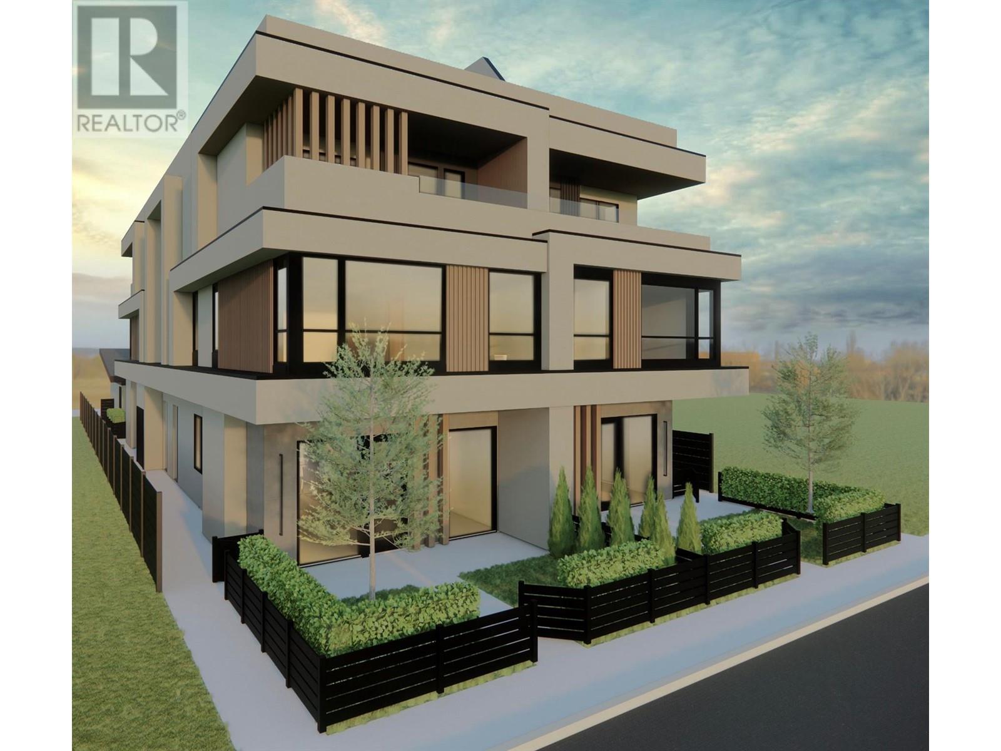208 Ellis Street Unit# 303
Penticton, British Columbia V2A4L6
| Bathroom Total | 1 |
| Bedrooms Total | 2 |
| Half Bathrooms Total | 0 |
| Year Built | 1993 |
| Cooling Type | Heat Pump |
| Heating Type | Baseboard heaters, Heat Pump |
| Heating Fuel | Electric |
| Stories Total | 1 |
| Sunroom | Main level | 11'6'' x 6'6'' |
| 4pc Bathroom | Main level | 11'7'' x 8'1'' |
| Bedroom | Main level | 11'7'' x 8' |
| Primary Bedroom | Main level | 11'8'' x 11'7'' |
| Kitchen | Main level | 13'3'' x 11'11'' |
| Living room | Main level | 23'6'' x 17'1'' |
YOU MIGHT ALSO LIKE THESE LISTINGS
Previous
Next








