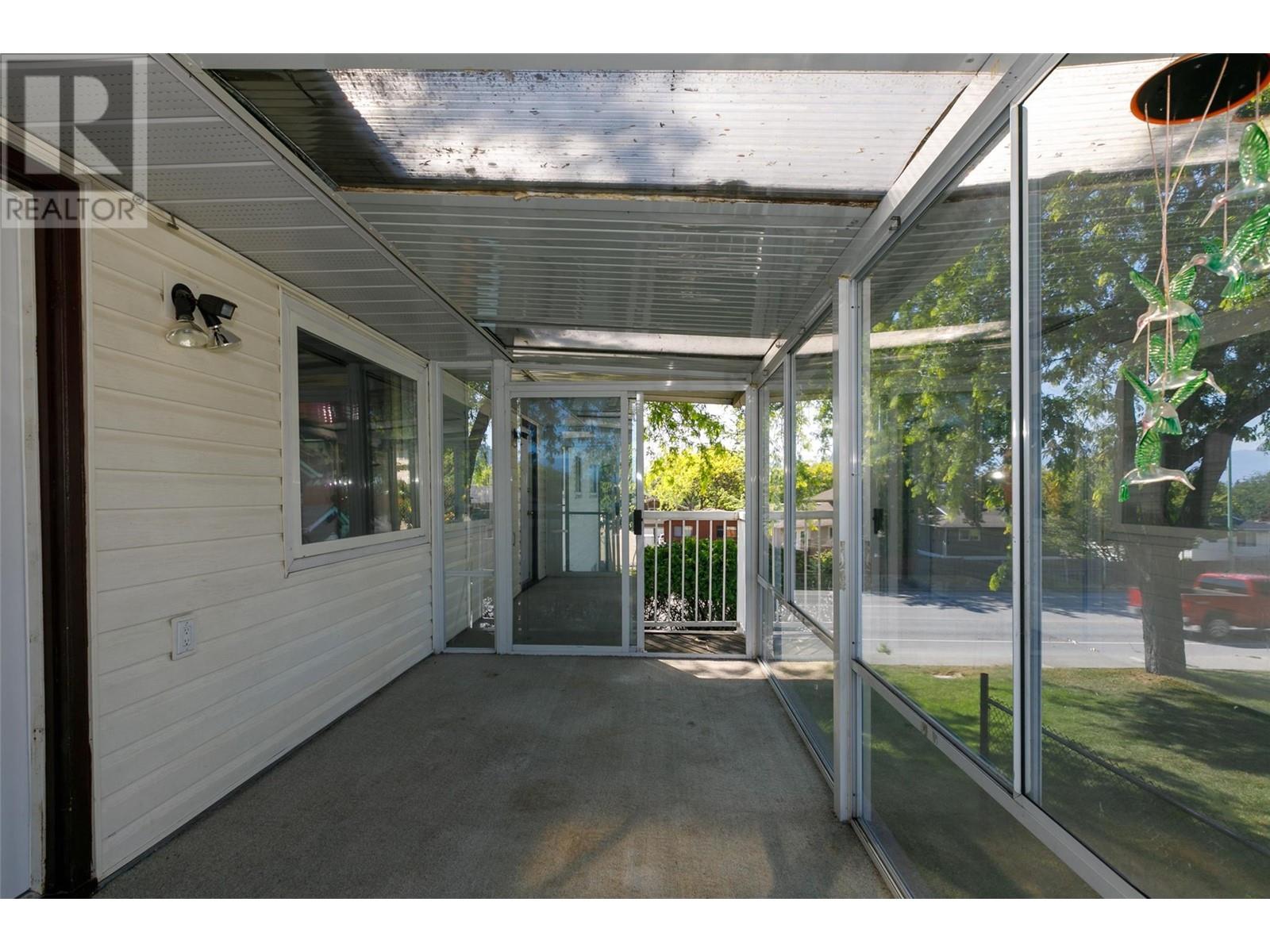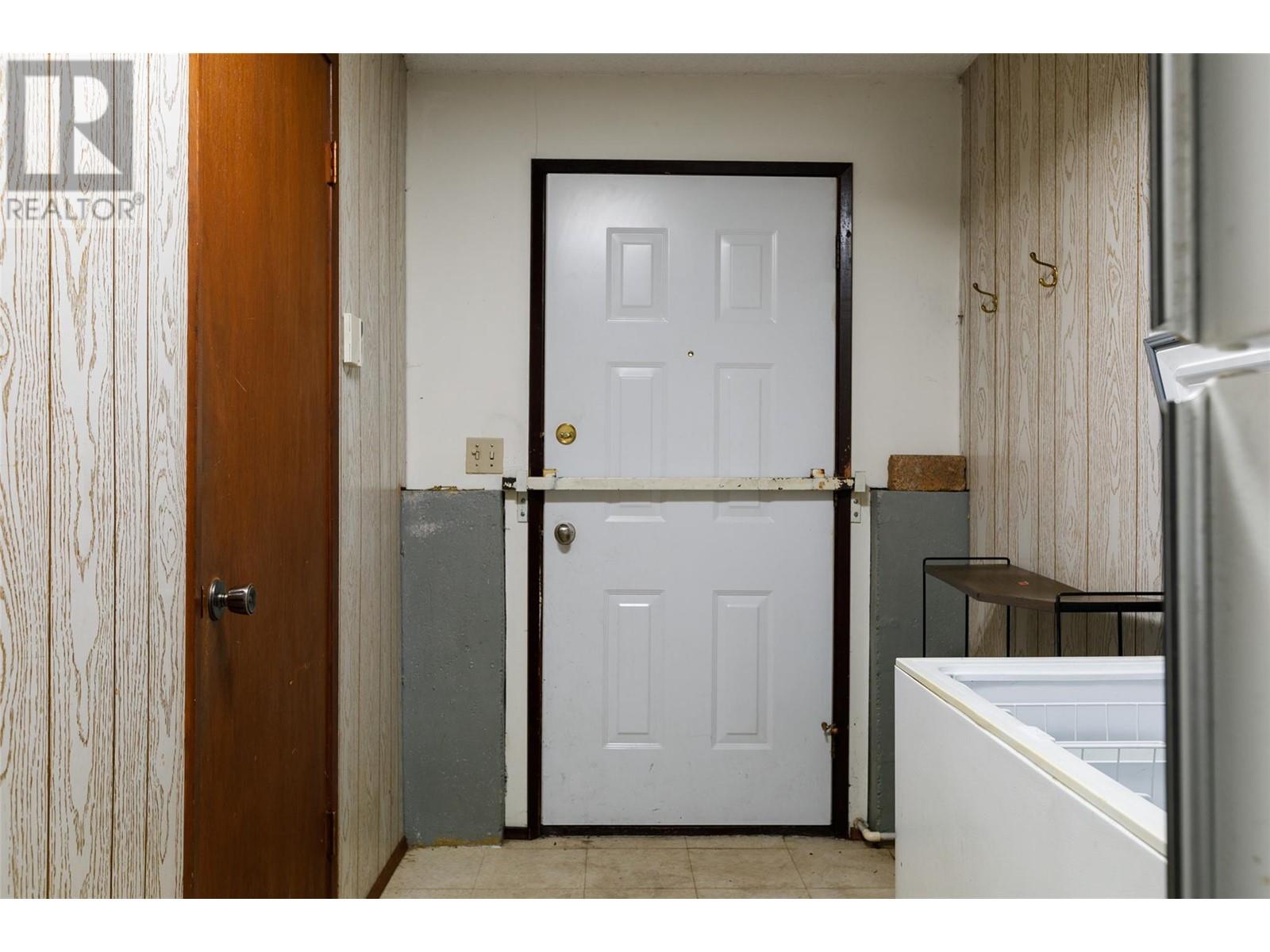790 Caldow Street
Kelowna, British Columbia V1V1A8
| Bathroom Total | 2 |
| Bedrooms Total | 4 |
| Half Bathrooms Total | 0 |
| Year Built | 1973 |
| Cooling Type | Central air conditioning |
| Flooring Type | Carpeted, Linoleum, Vinyl |
| Heating Type | Forced air |
| Stories Total | 2 |
| Storage | Basement | 9'4'' x 5'3'' |
| 3pc Bathroom | Basement | 6'6'' x 4'8'' |
| Laundry room | Basement | 7' x 5'5'' |
| Bedroom | Basement | 16'2'' x 10'7'' |
| Bedroom | Basement | 15'0'' x 10'9'' |
| Family room | Basement | 17'10'' x 11'5'' |
| Bedroom | Main level | 12'6'' x 9'5'' |
| Primary Bedroom | Main level | 12'9'' x 10'0'' |
| 4pc Bathroom | Main level | 9' x 7' |
| Living room | Main level | 19'0'' x 13'5'' |
| Dining room | Main level | 10'1'' x 9'6'' |
| Kitchen | Main level | 13'2'' x 9'2'' |
YOU MIGHT ALSO LIKE THESE LISTINGS
Previous
Next






































































