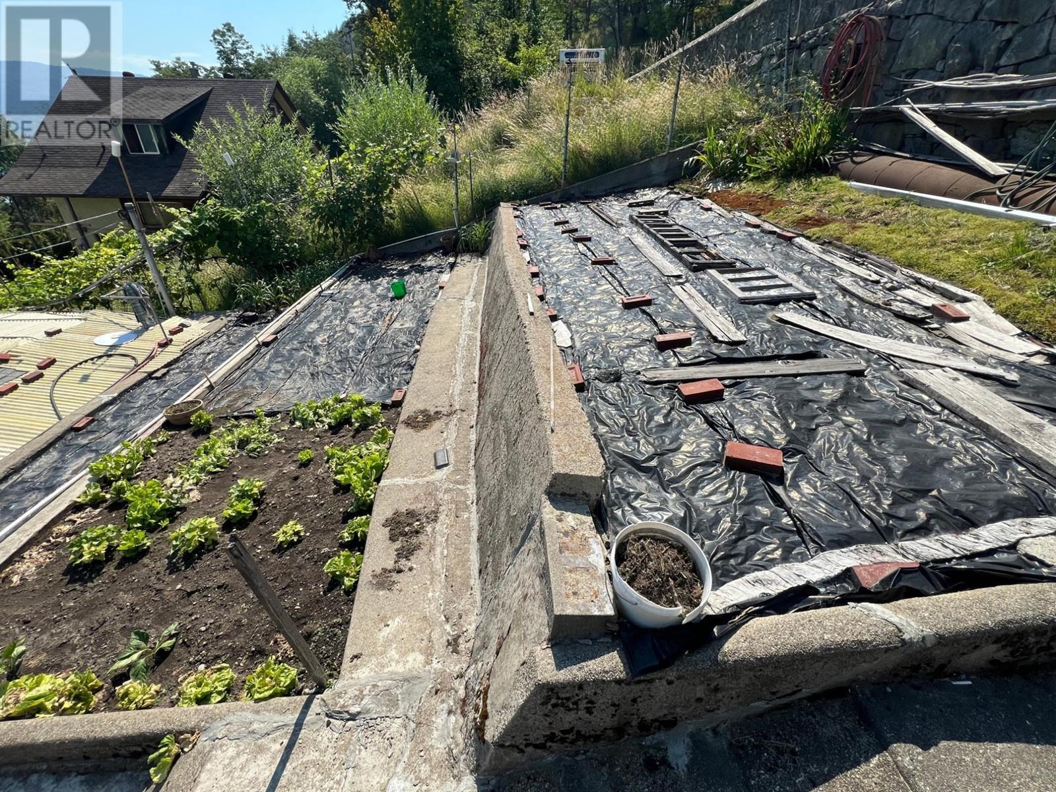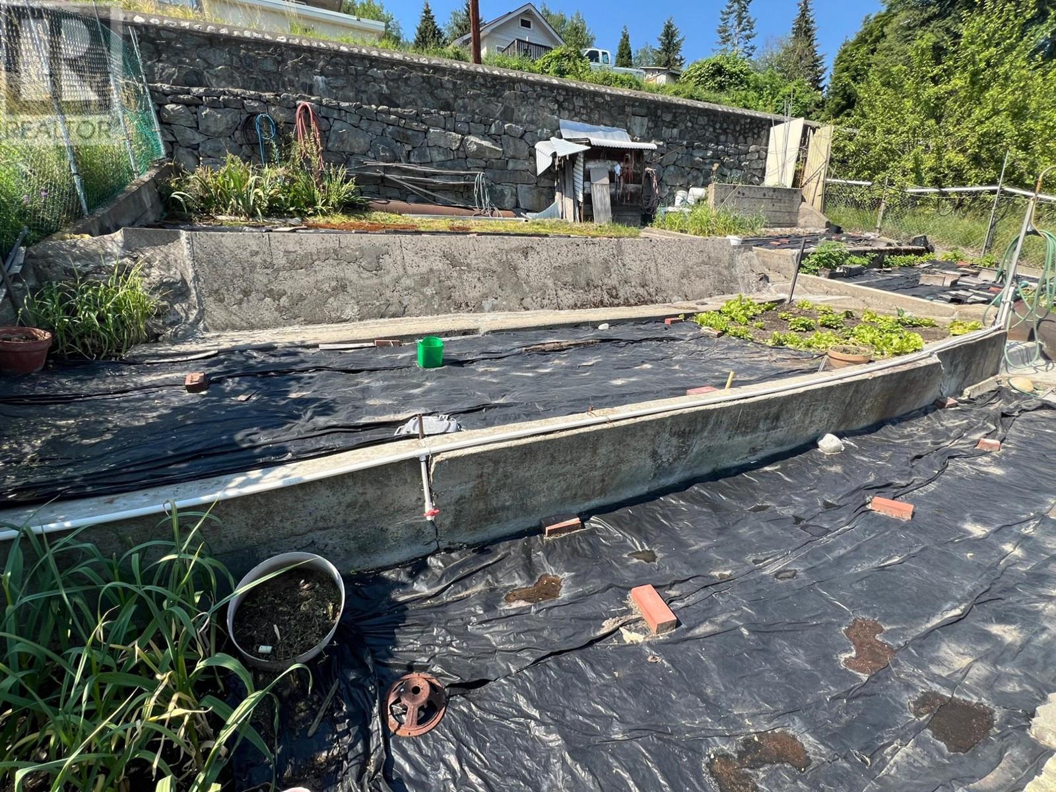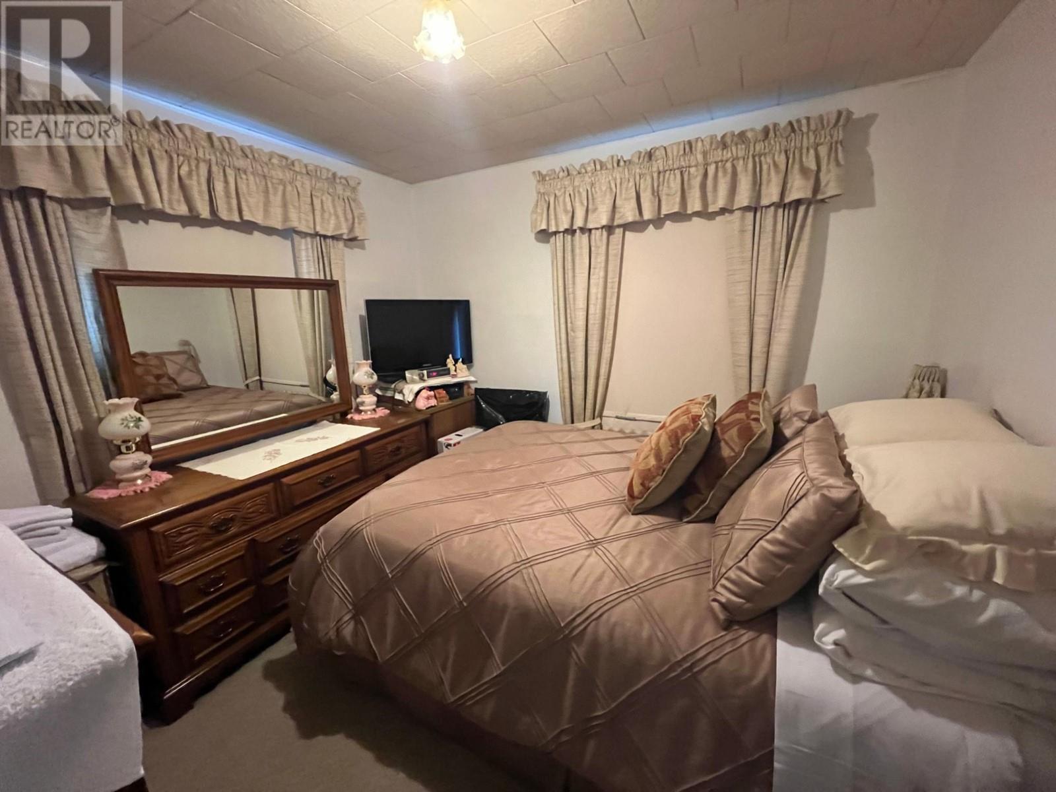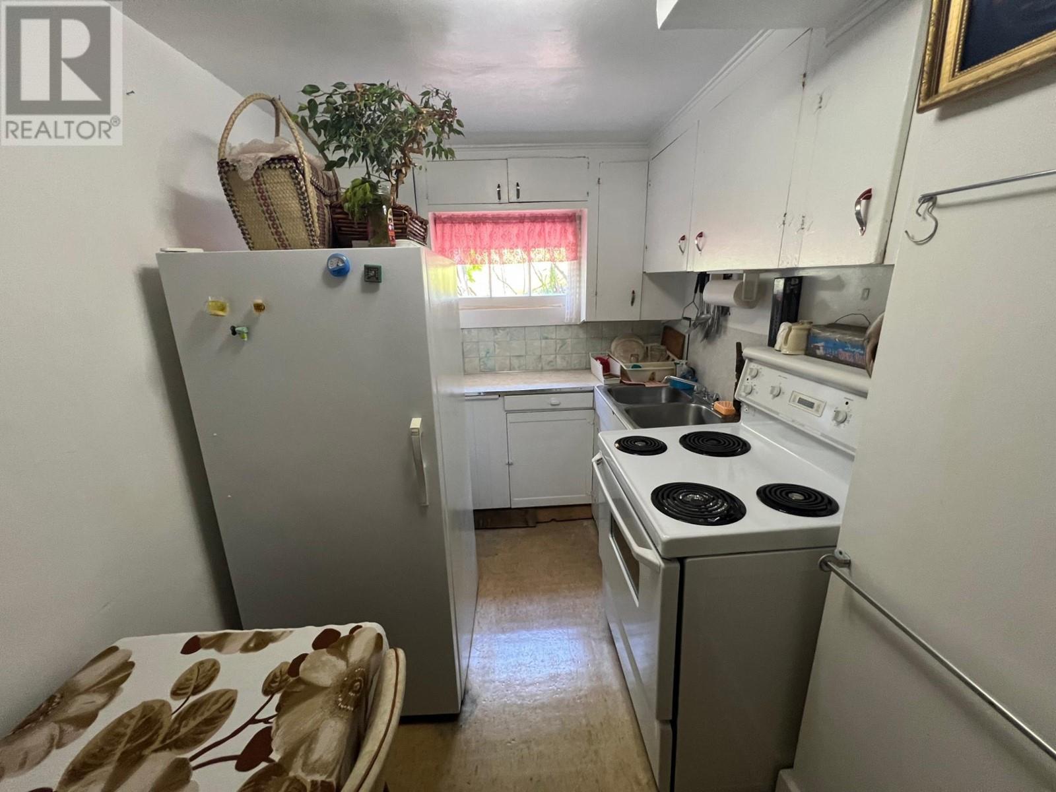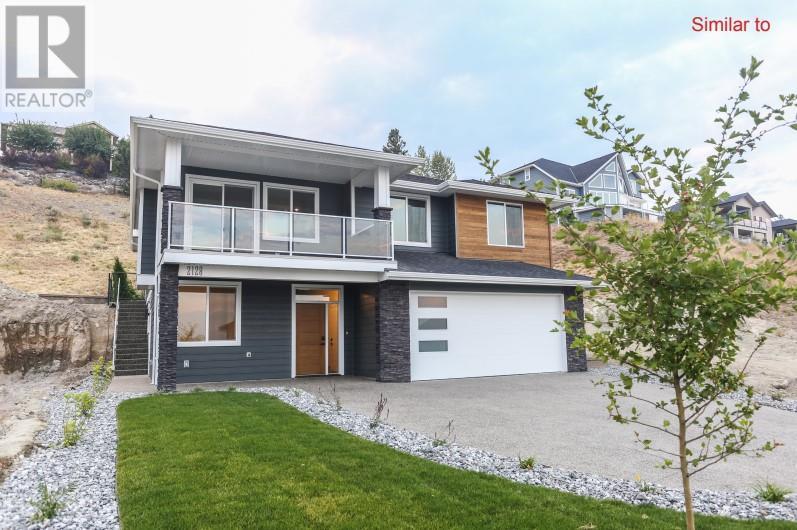1472 LOOKOUT Street
Trail, British Columbia V1R3P6
$329,000
ID# 2478329
| Bathroom Total | 2 |
| Bedrooms Total | 3 |
| Half Bathrooms Total | 0 |
| Year Built | 1936 |
| Cooling Type | Central air conditioning |
| Flooring Type | Mixed Flooring |
| Heating Type | Forced air |
| Laundry room | Basement | 9'9'' x 7'9'' |
| Utility room | Basement | 11'2'' x 9'8'' |
| 4pc Bathroom | Basement | Measurements not available |
| Other | Basement | 14'3'' x 5'6'' |
| Bedroom | Basement | 10'9'' x 10'0'' |
| Kitchen | Basement | 6'7'' x 12'4'' |
| Living room | Basement | 12'5'' x 9'10'' |
| 4pc Bathroom | Main level | Measurements not available |
| Bedroom | Main level | 10'1'' x 9'7'' |
| Bedroom | Main level | 10'2'' x 10'0'' |
| Foyer | Main level | 5'4'' x 14'0'' |
| Kitchen | Main level | 12'5'' x 13'8'' |
| Living room | Main level | 14'9'' x 12'5'' |
YOU MIGHT ALSO LIKE THESE LISTINGS
Previous
Next









