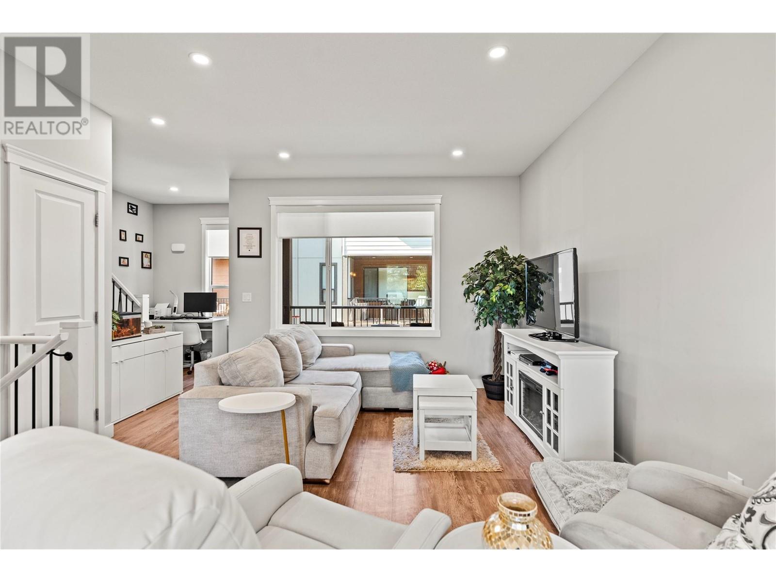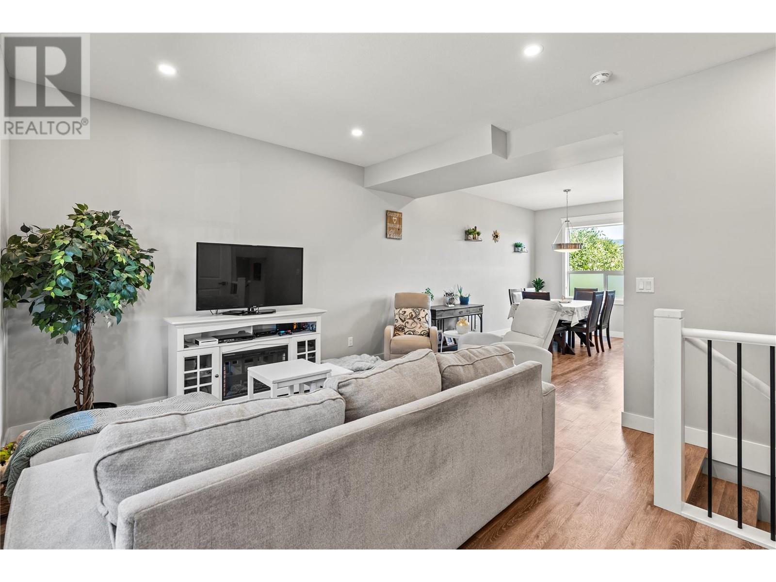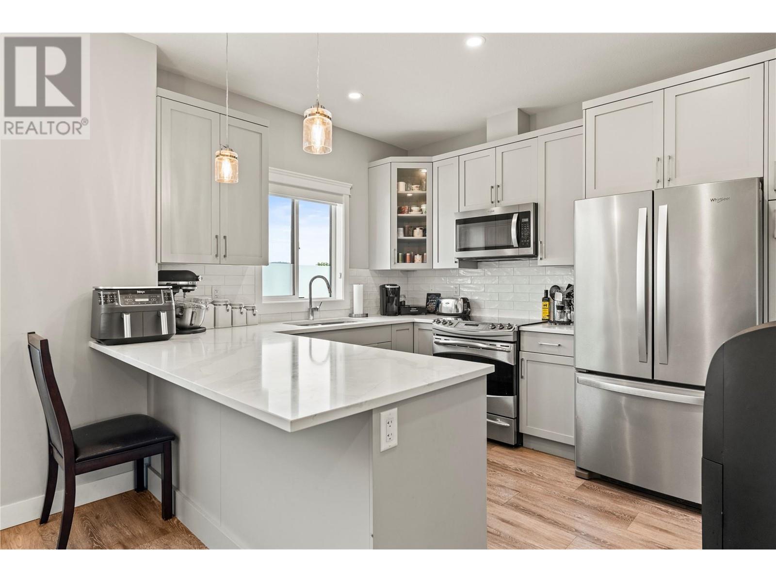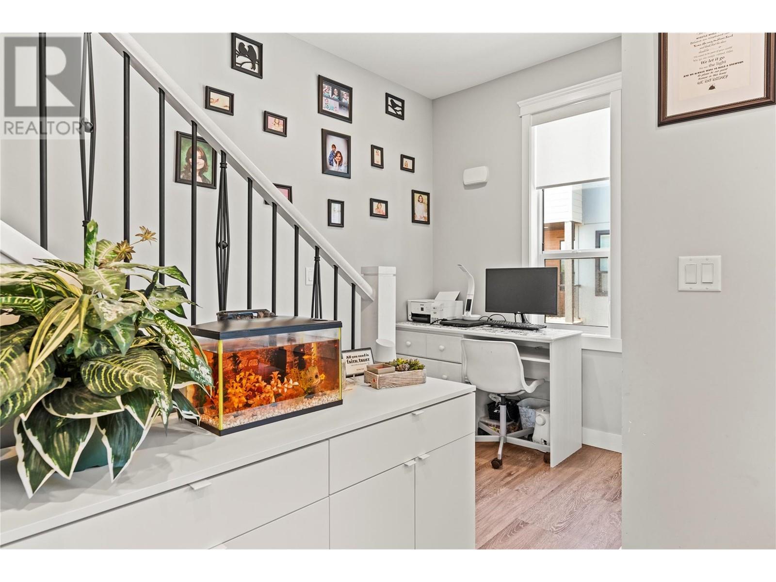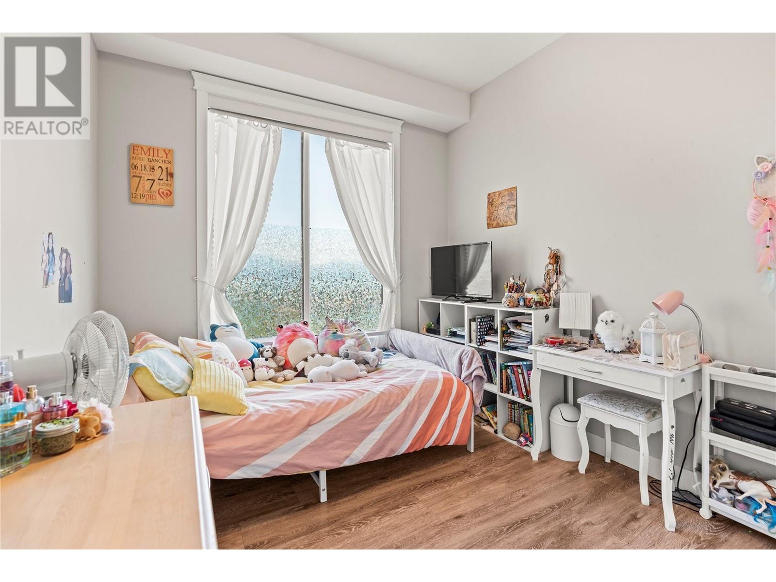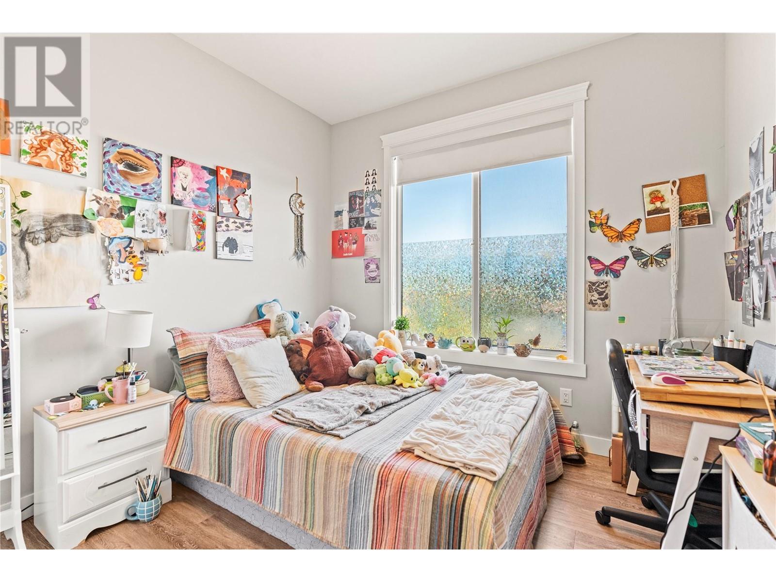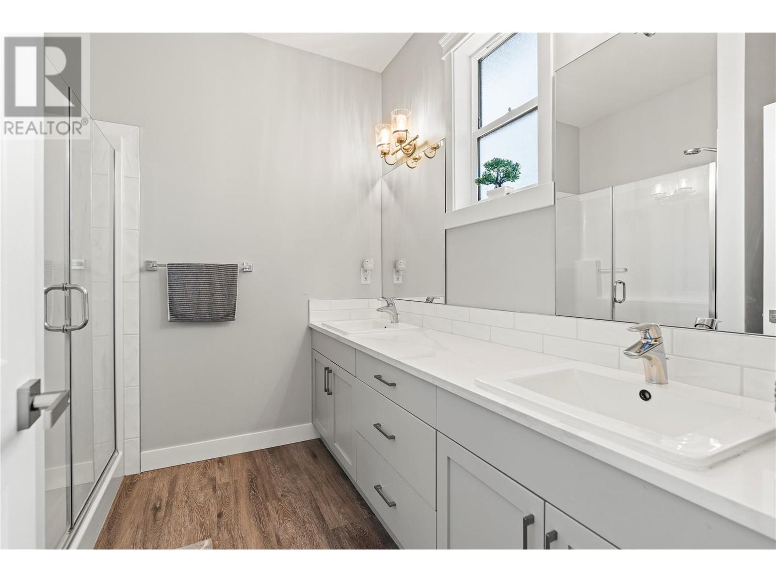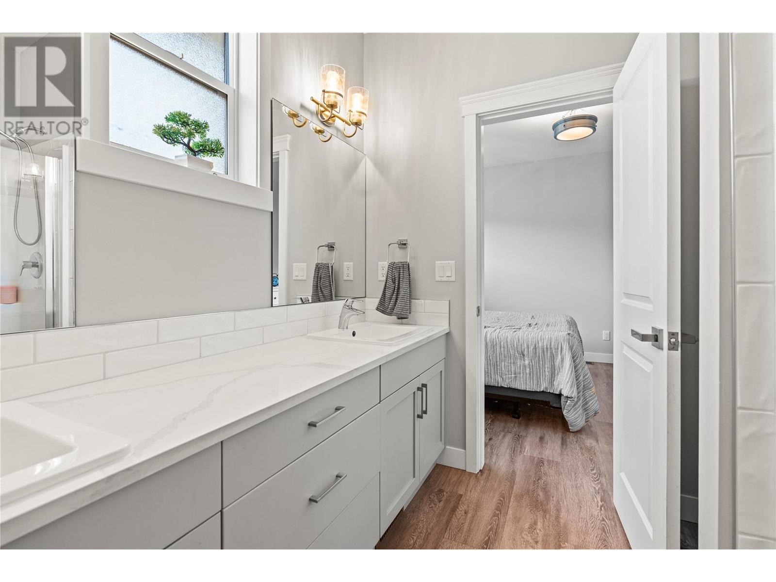4602 20 St Unit# 10
Vernon, British Columbia V1T4E5
| Bathroom Total | 3 |
| Bedrooms Total | 3 |
| Half Bathrooms Total | 1 |
| Year Built | 2019 |
| Cooling Type | Central air conditioning |
| Heating Type | Forced air |
| Stories Total | 3 |
| Partial bathroom | Second level | 7'2'' x 5'0'' |
| Living room | Second level | 14'6'' x 11'9'' |
| Kitchen | Second level | 11'2'' x 7'2'' |
| Dining room | Second level | 14'3'' x 11'9'' |
| Other | Third level | 13'5'' x 8'3'' |
| Laundry room | Third level | 5'2'' x 2'11'' |
| Other | Third level | 6'11'' x 4'8'' |
| Primary Bedroom | Third level | 16'1'' x 10'10'' |
| Full bathroom | Third level | 8'0'' x 7'1'' |
| Bedroom | Third level | 10'0'' x 10'0'' |
| Bedroom | Third level | 11'2'' x 9'0'' |
| Foyer | Main level | 14'10'' x 6'9'' |
| Full bathroom | Additional Accommodation | 8'1'' x 8'0'' |
YOU MIGHT ALSO LIKE THESE LISTINGS
Previous
Next



