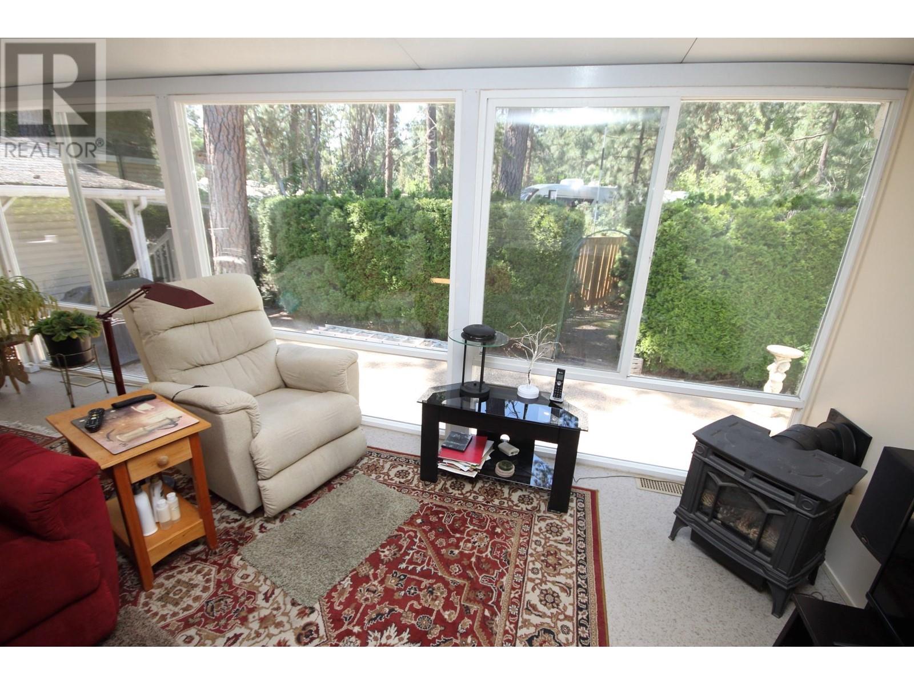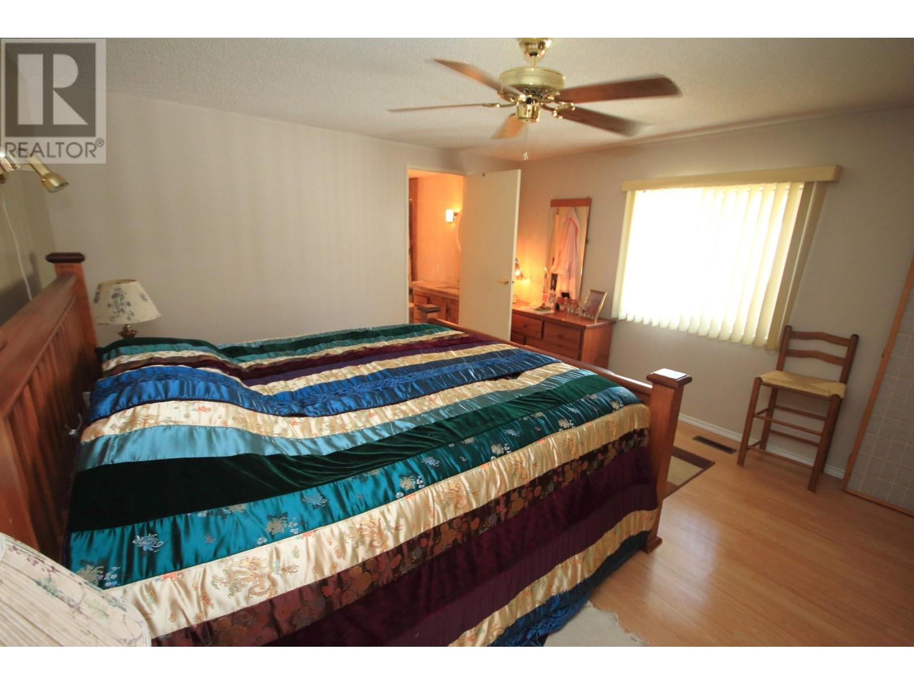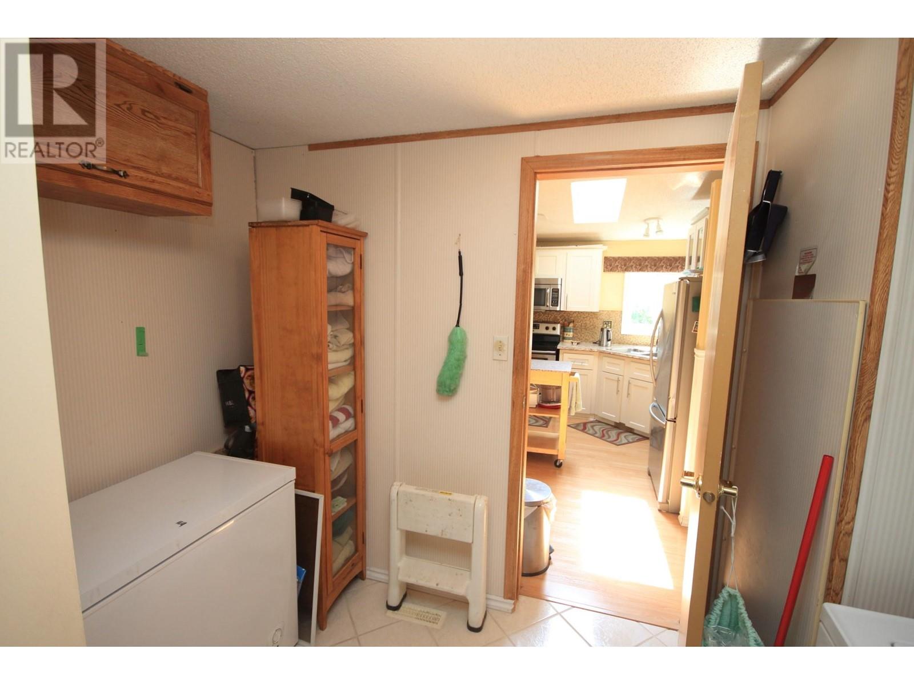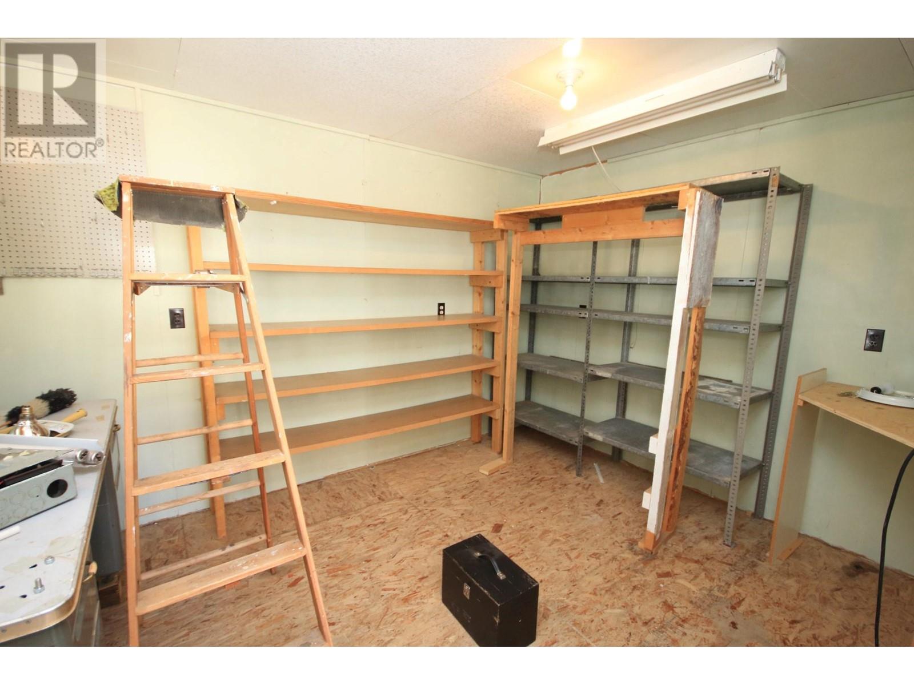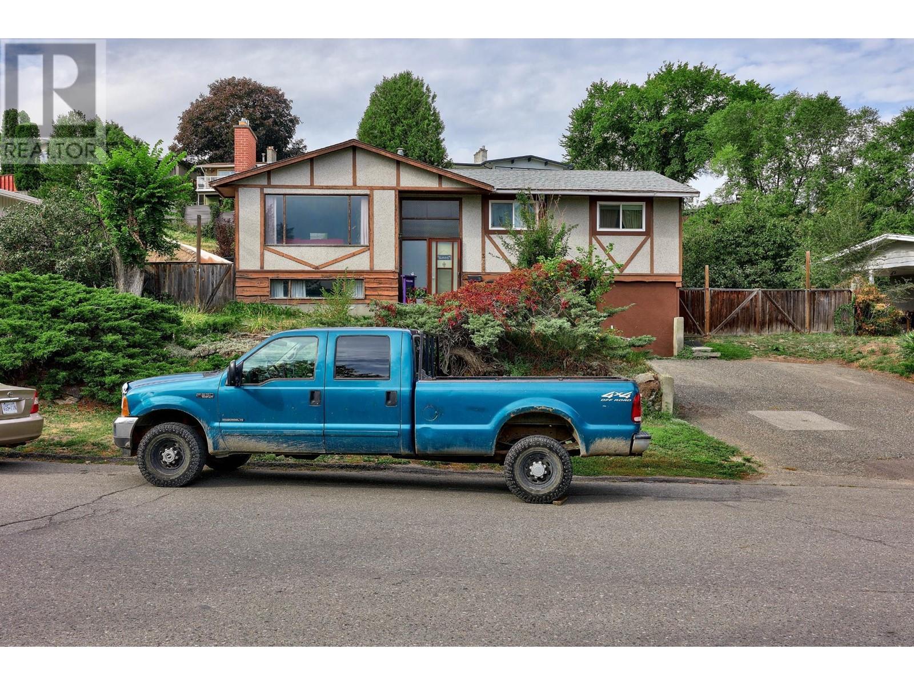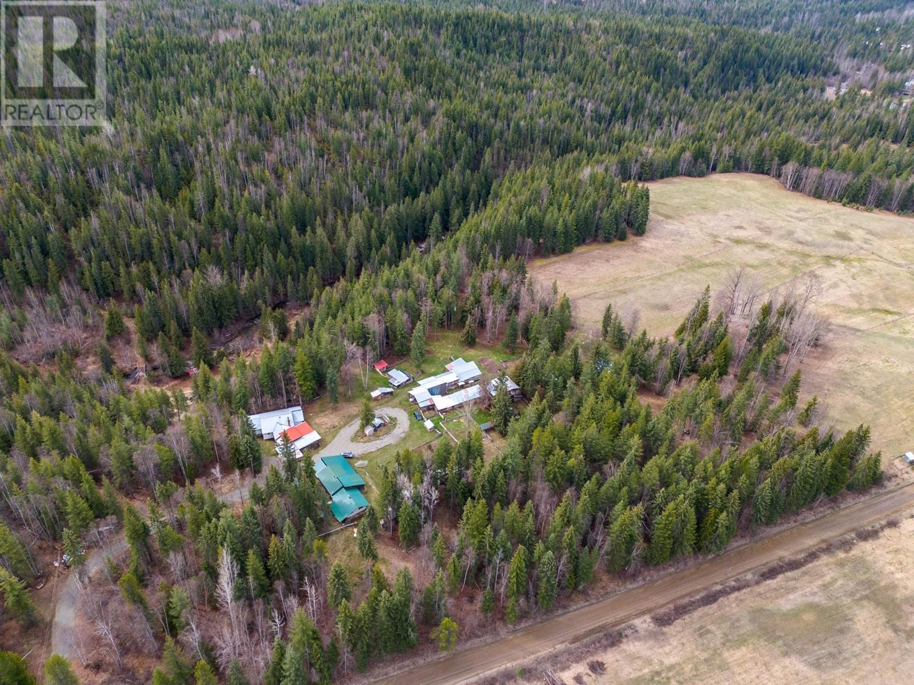8487 HWY 97 Unit# 122
Oliver, British Columbia V0H1T2
| Bathroom Total | 2 |
| Bedrooms Total | 3 |
| Half Bathrooms Total | 0 |
| Year Built | 1992 |
| Cooling Type | Central air conditioning |
| Flooring Type | Carpeted, Laminate, Tile |
| Heating Type | Forced air, See remarks |
| Stories Total | 1 |
| Sunroom | Main level | 18'0'' x 11'0'' |
| Workshop | Main level | 14'0'' x 10'0'' |
| Other | Main level | 18'10'' x 7'9'' |
| Laundry room | Main level | 7'6'' x 9'10'' |
| 4pc Ensuite bath | Main level | Measurements not available |
| 3pc Bathroom | Main level | Measurements not available |
| Foyer | Main level | 5'6'' x 12'10'' |
| Primary Bedroom | Main level | 13'0'' x 12'6'' |
| Bedroom | Main level | 9'8'' x 8'3'' |
| Bedroom | Main level | 13'10'' x 9'1'' |
| Family room | Main level | 18'7'' x 11'9'' |
| Kitchen | Main level | 14'8'' x 10'9'' |
| Living room | Main level | 19'3'' x 13'1'' |
| Dining room | Main level | 13'1'' x 11'0'' |
YOU MIGHT ALSO LIKE THESE LISTINGS
Previous
Next











