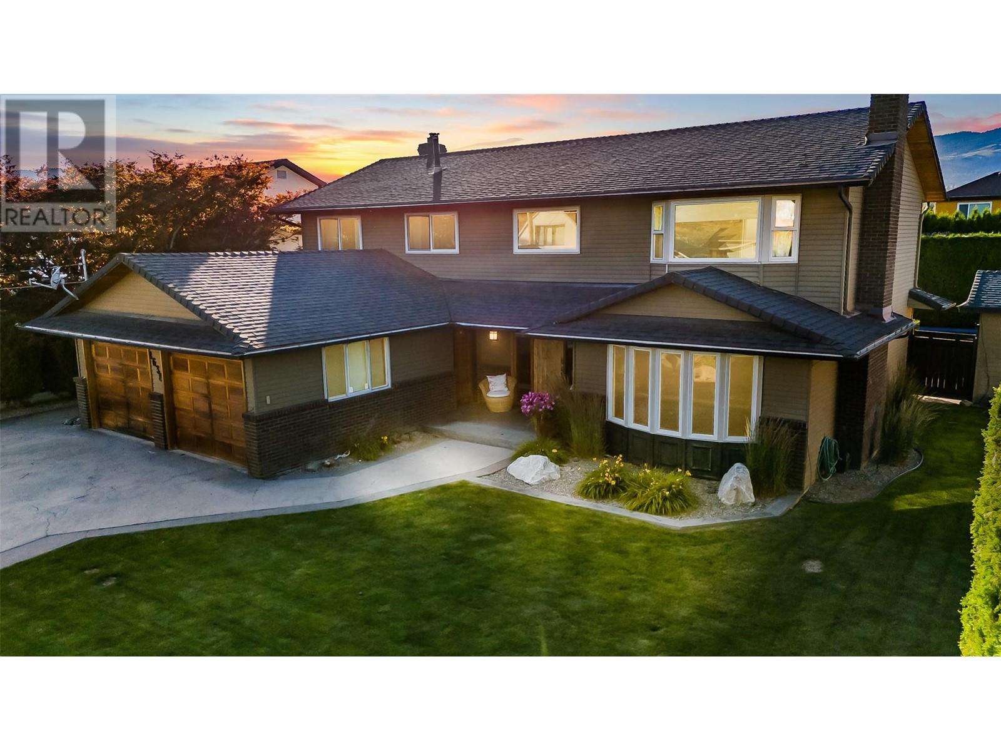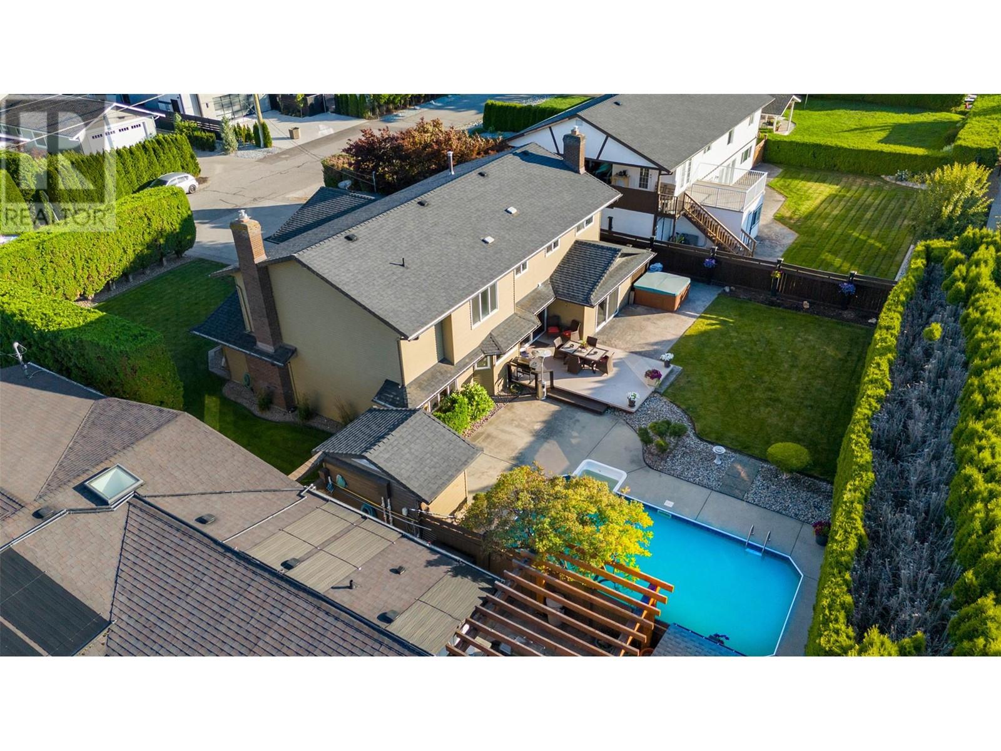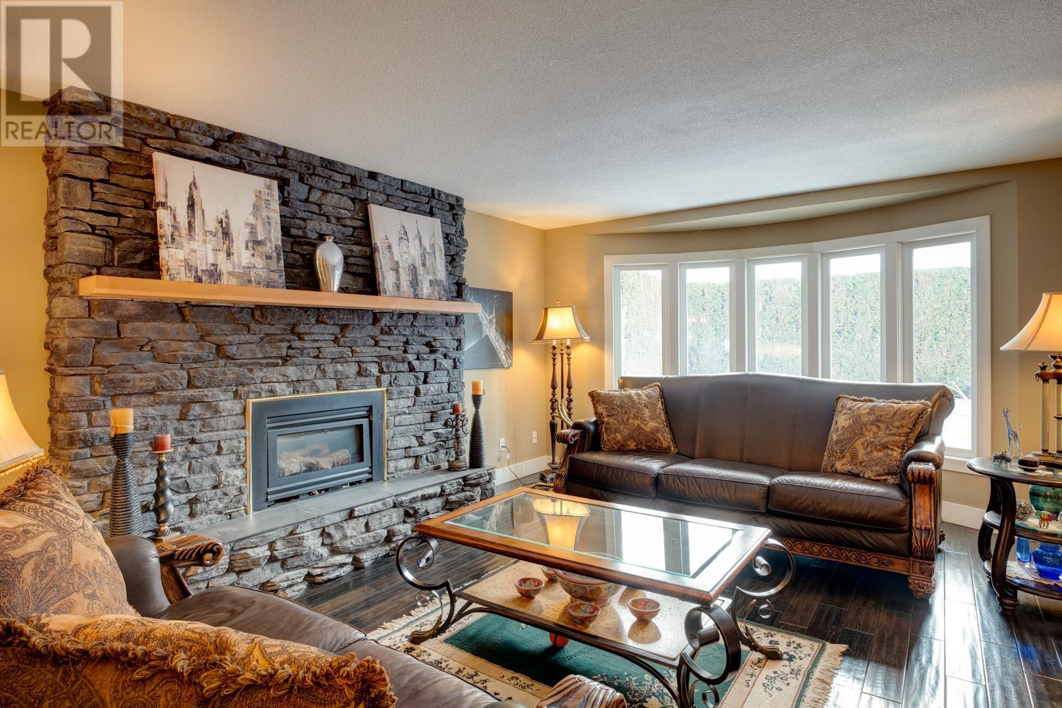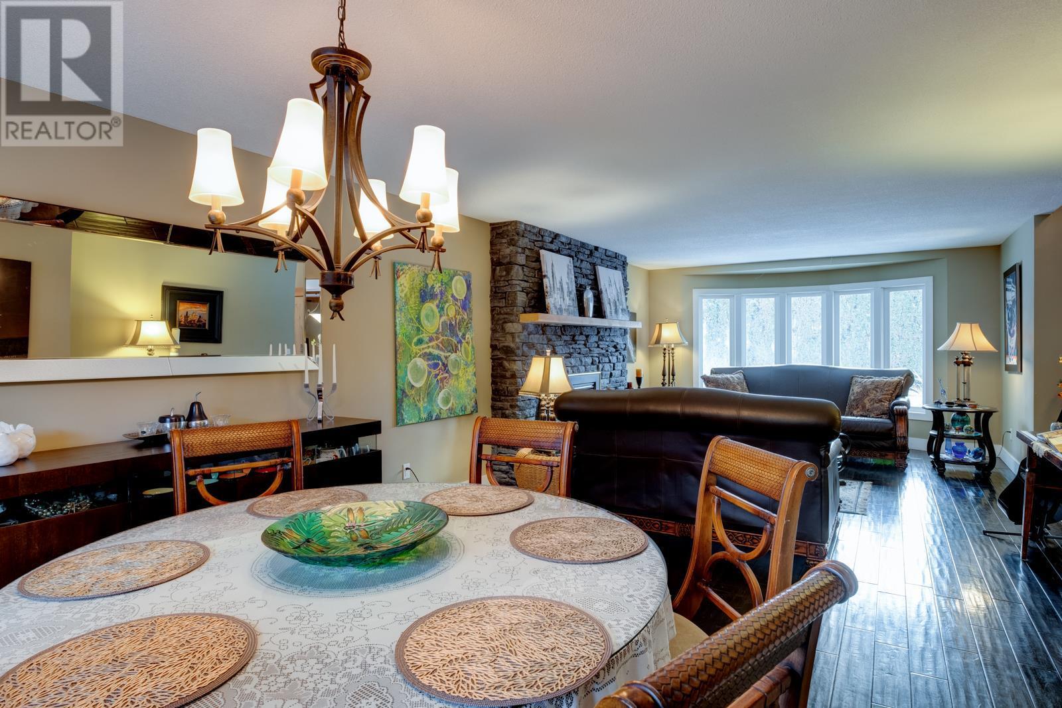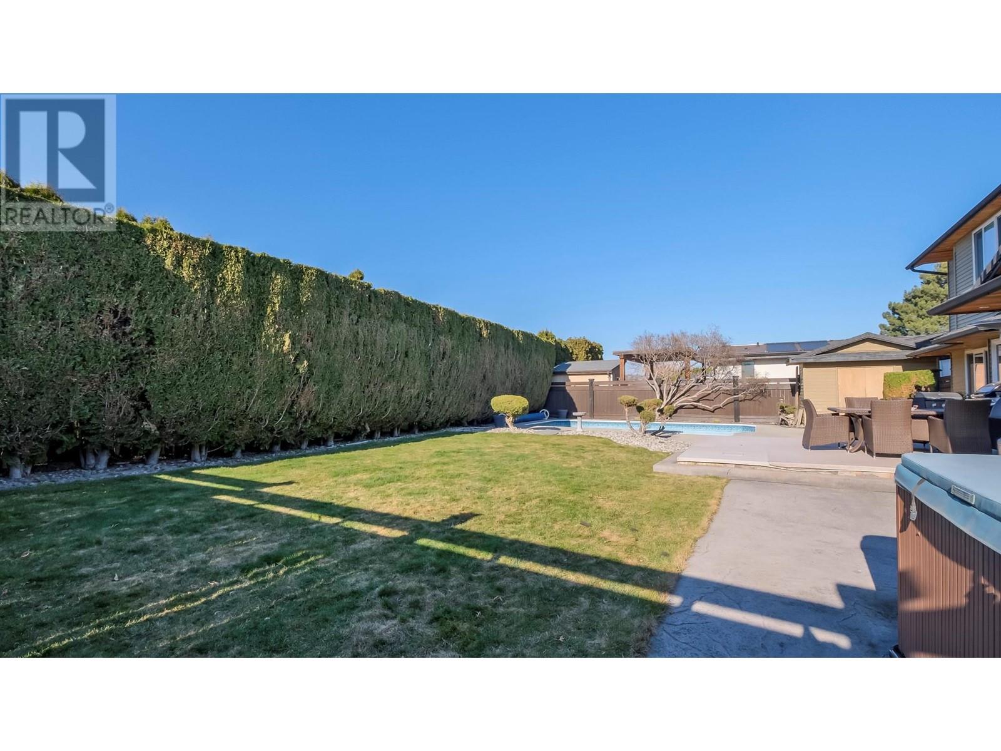1638 Pritchard Drive
West Kelowna, British Columbia V4T1X3
$1,548,000
ID# 10319336
| Bathroom Total | 3 |
| Bedrooms Total | 5 |
| Half Bathrooms Total | 1 |
| Year Built | 1981 |
| Cooling Type | Central air conditioning |
| Flooring Type | Carpeted, Hardwood, Tile |
| Heating Type | Forced air, Heat Pump |
| Stories Total | 2 |
| Laundry room | Second level | 8'0'' x 7'10'' |
| Bedroom | Second level | 11'4'' x 10'9'' |
| Full bathroom | Second level | Measurements not available |
| 5pc Ensuite bath | Second level | 10'9'' x 6'0'' |
| Bedroom | Second level | 10'10'' x 9'10'' |
| Bedroom | Second level | 11'3'' x 9'10'' |
| Primary Bedroom | Second level | 16'0'' x 13'6'' |
| Foyer | Main level | ' x ' |
| Dining nook | Main level | 13'2'' x 10'0'' |
| Partial bathroom | Main level | Measurements not available |
| Bedroom | Main level | 12'2'' x 9'10'' |
| Family room | Main level | 19'2'' x 15'4'' |
| Kitchen | Main level | 13'2'' x 11'3'' |
| Dining room | Main level | 12'7'' x 12'3'' |
| Living room | Main level | 18'8'' x 12'7'' |
YOU MIGHT ALSO LIKE THESE LISTINGS
Previous
Next
