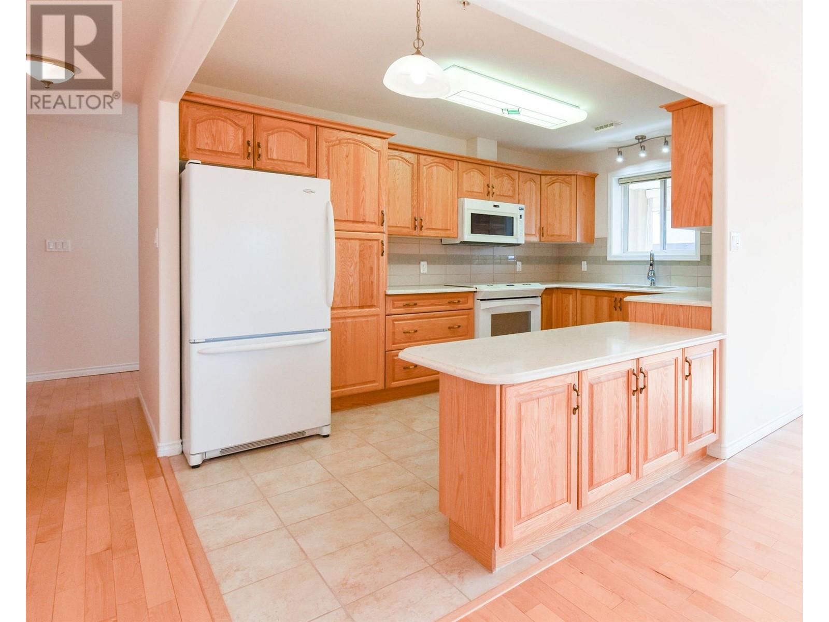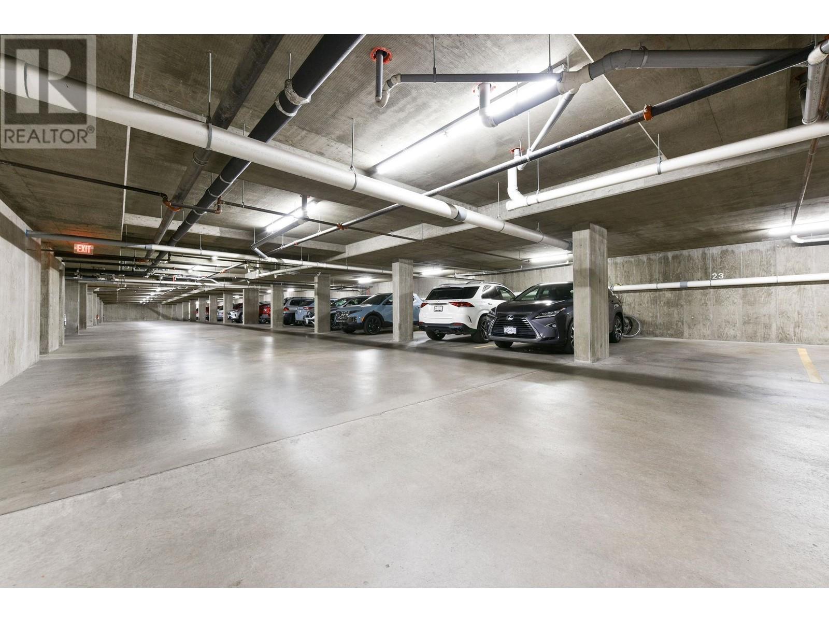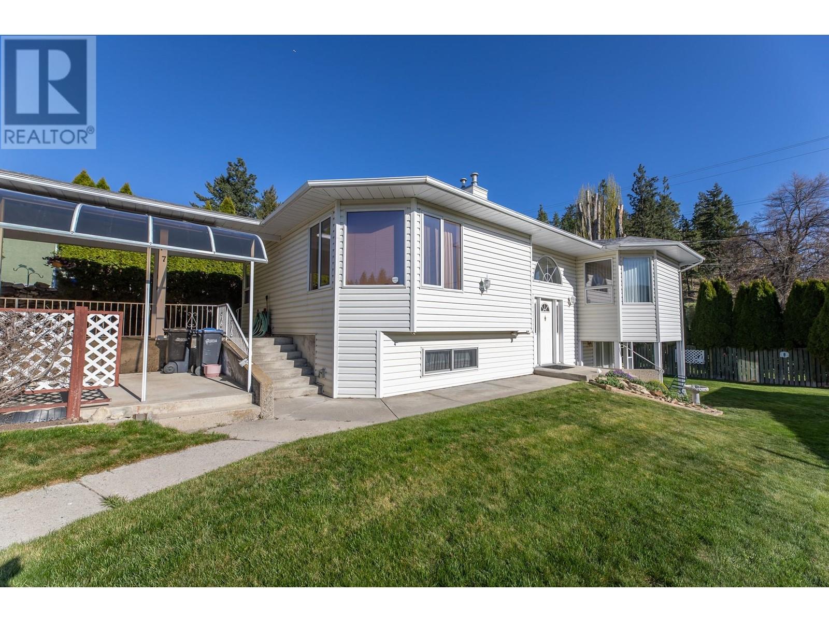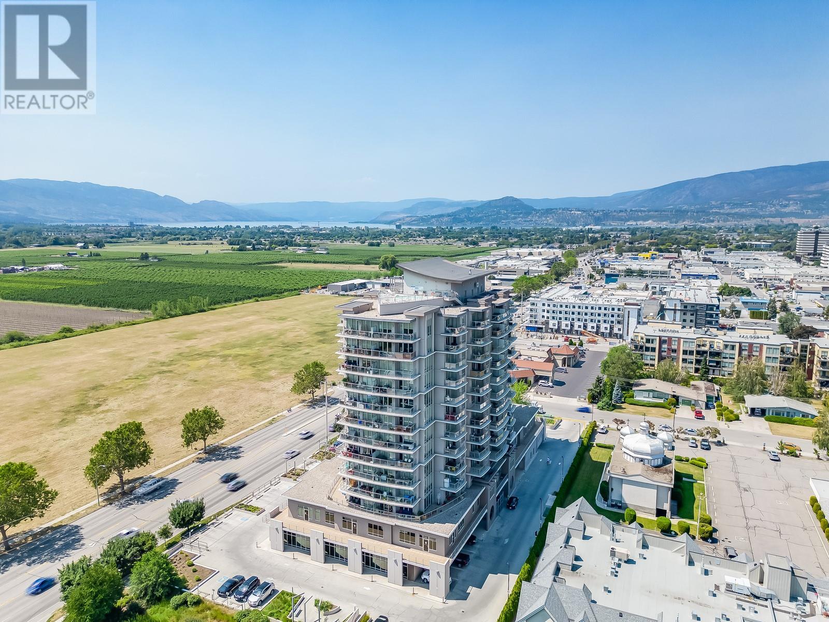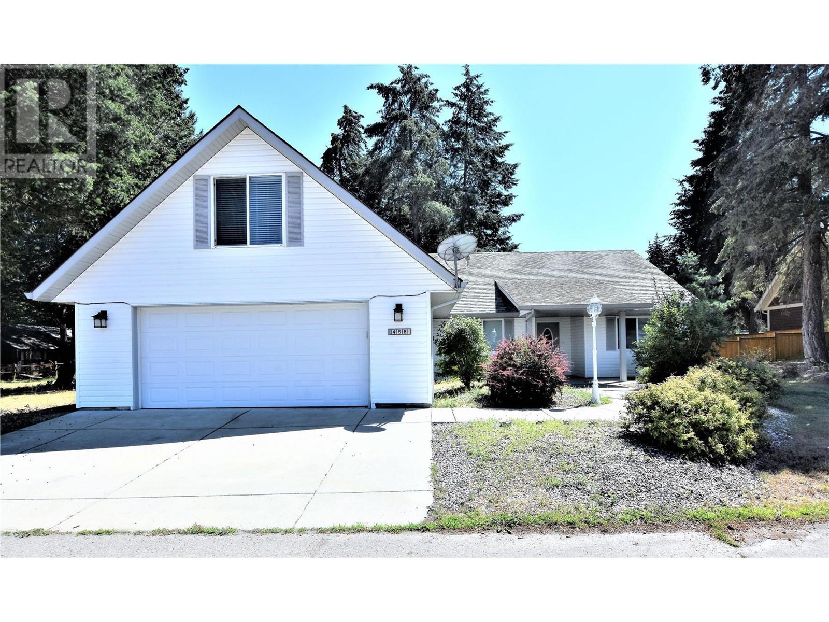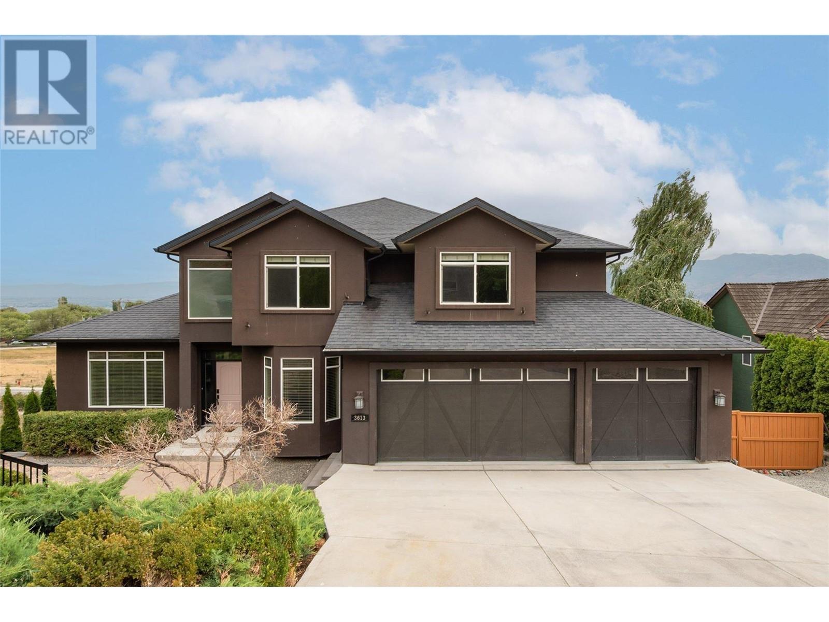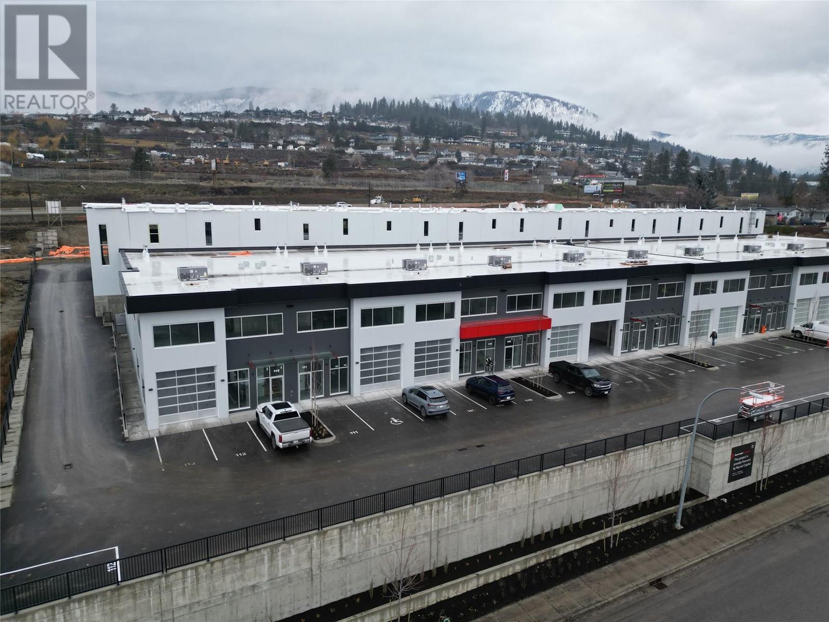2285 Atkinson Street Unit# 607
Penticton, British Columbia V2A8R7
$569,900
ID# 10319850
| Bathroom Total | 2 |
| Bedrooms Total | 2 |
| Half Bathrooms Total | 0 |
| Year Built | 2006 |
| Cooling Type | Central air conditioning |
| Heating Type | Forced air, See remarks |
| Stories Total | 1 |
| Kitchen | Main level | 12'9'' x 9'6'' |
| 4pc Ensuite bath | Main level | Measurements not available |
| 3pc Bathroom | Main level | Measurements not available |
| Primary Bedroom | Main level | 12'10'' x 13'4'' |
| Bedroom | Main level | 12' x 12'8'' |
| Dining room | Main level | 14'6'' x 7' |
| Den | Main level | 8' x 8'8'' |
| Living room | Main level | 19' x 14' |
| Laundry room | Main level | 8'5'' x 7'3'' |
YOU MIGHT ALSO LIKE THESE LISTINGS
Previous
Next









