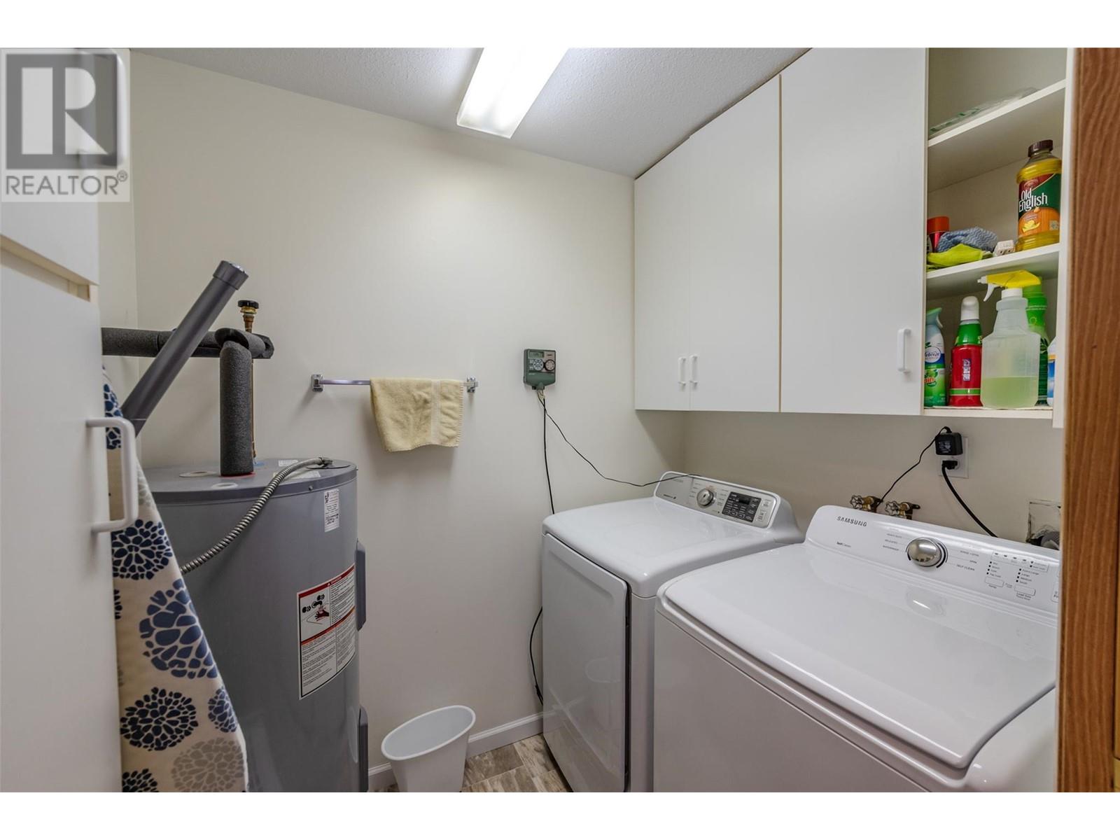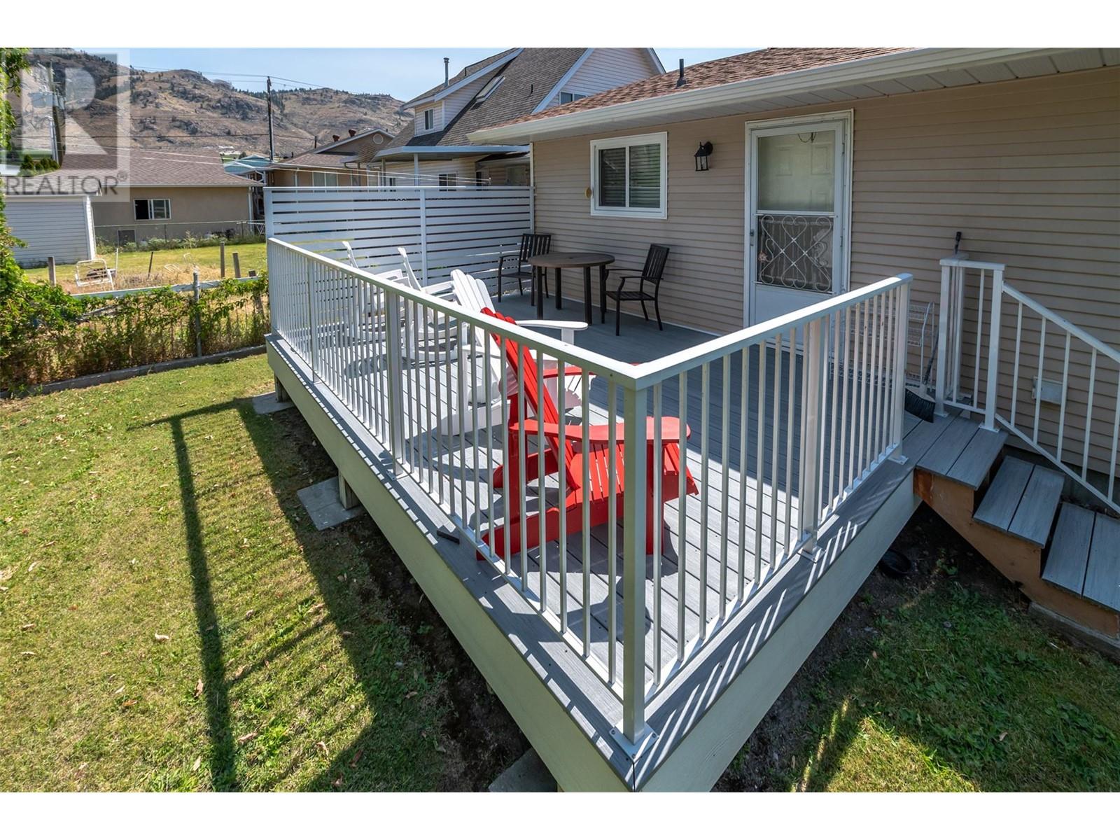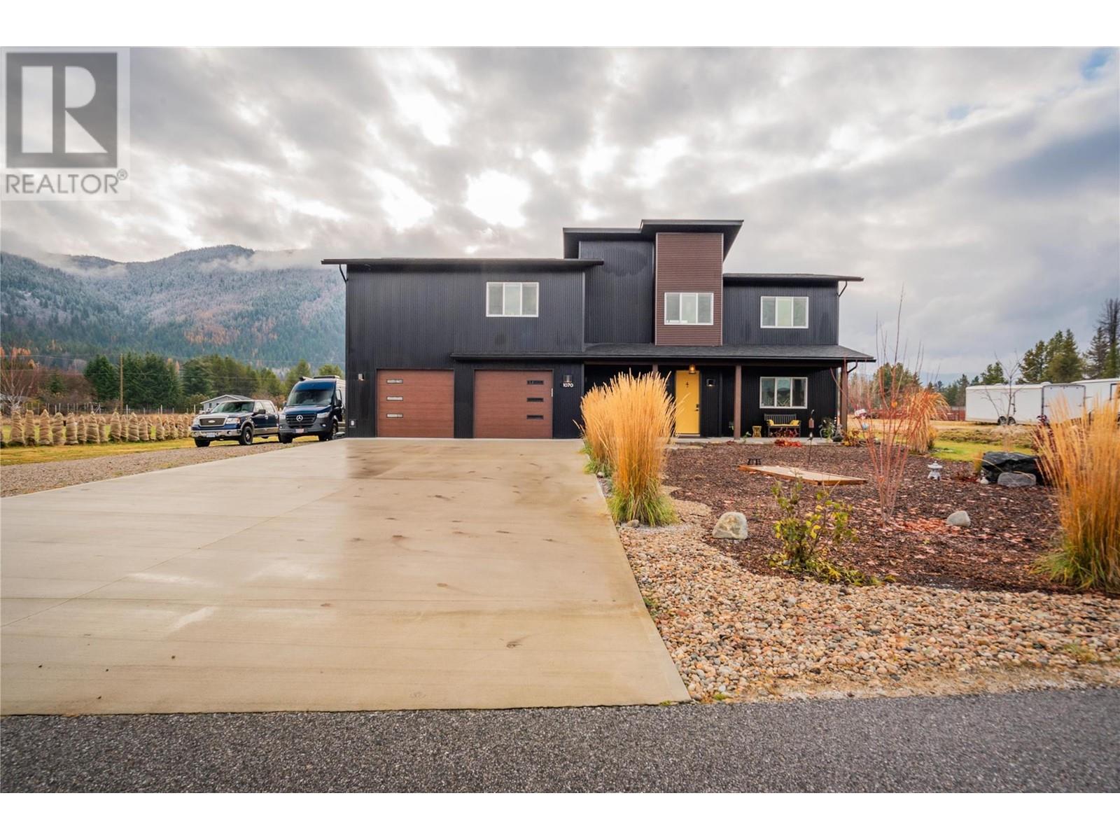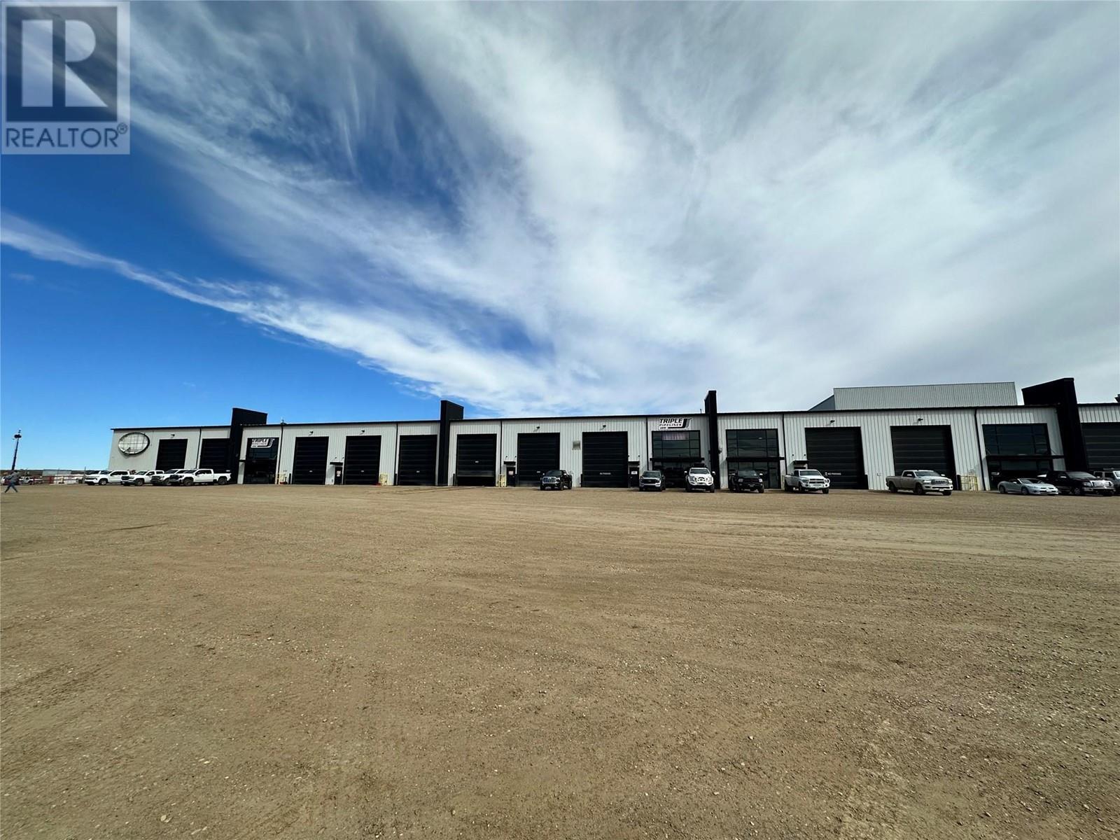44 Bayview Crescent
Osoyoos, British Columbia V0H1V6
| Bathroom Total | 2 |
| Bedrooms Total | 2 |
| Half Bathrooms Total | 0 |
| Year Built | 1990 |
| Cooling Type | Central air conditioning |
| Flooring Type | Carpeted, Laminate, Linoleum |
| Heating Type | Forced air, See remarks |
| Stories Total | 1 |
| Laundry room | Main level | 6'8'' x 5'1'' |
| 4pc Bathroom | Main level | 8'3'' x 5'1'' |
| Bedroom | Main level | 13'9'' x 10'11'' |
| 3pc Ensuite bath | Main level | 6'1'' x 5'10'' |
| Primary Bedroom | Main level | 18'3'' x 15'5'' |
| Kitchen | Main level | 11'10'' x 9'1'' |
| Dining room | Main level | 11'6'' x 8' |
| Living room | Main level | 15'4'' x 11'11'' |
YOU MIGHT ALSO LIKE THESE LISTINGS
Previous
Next





















































