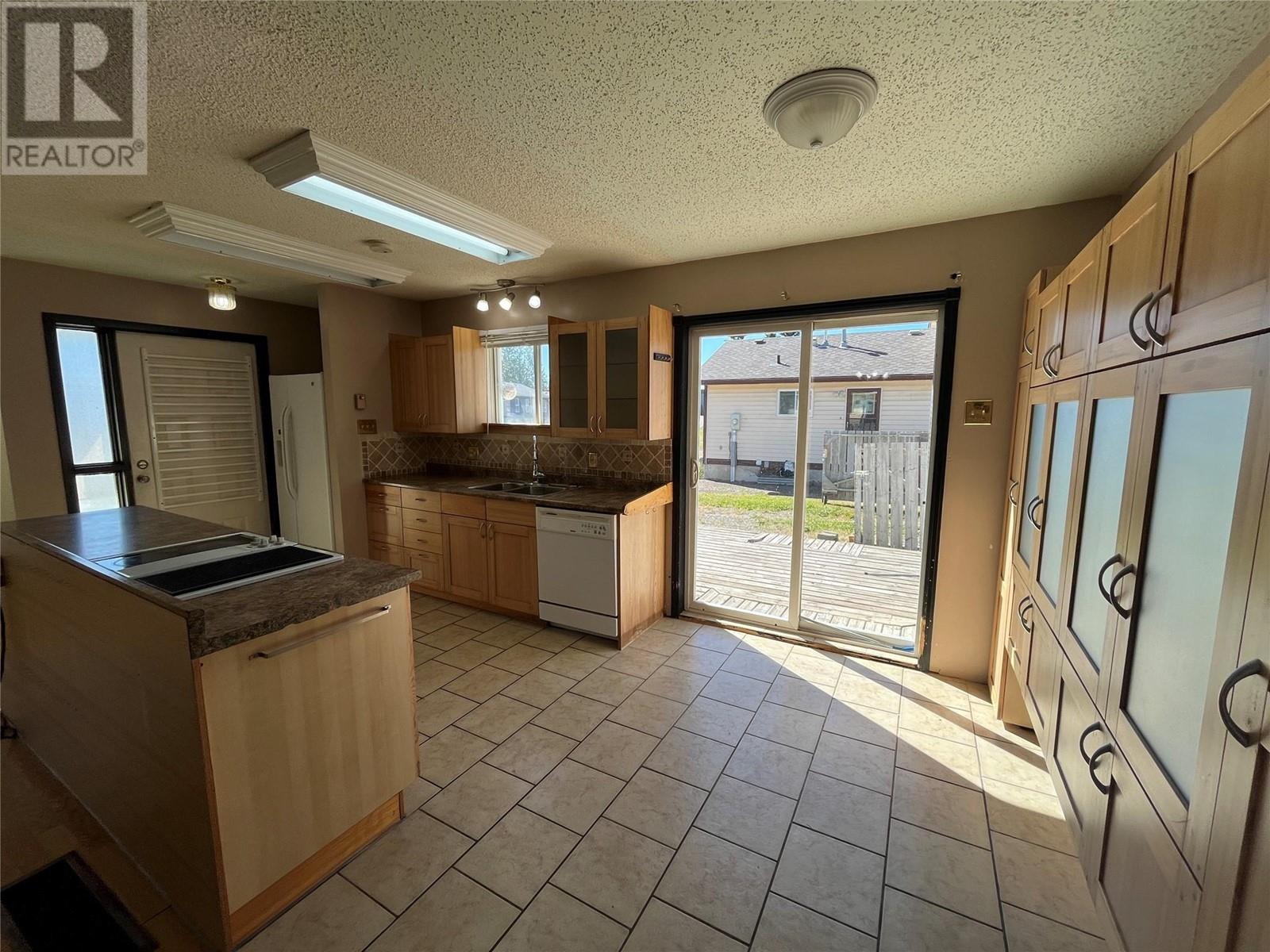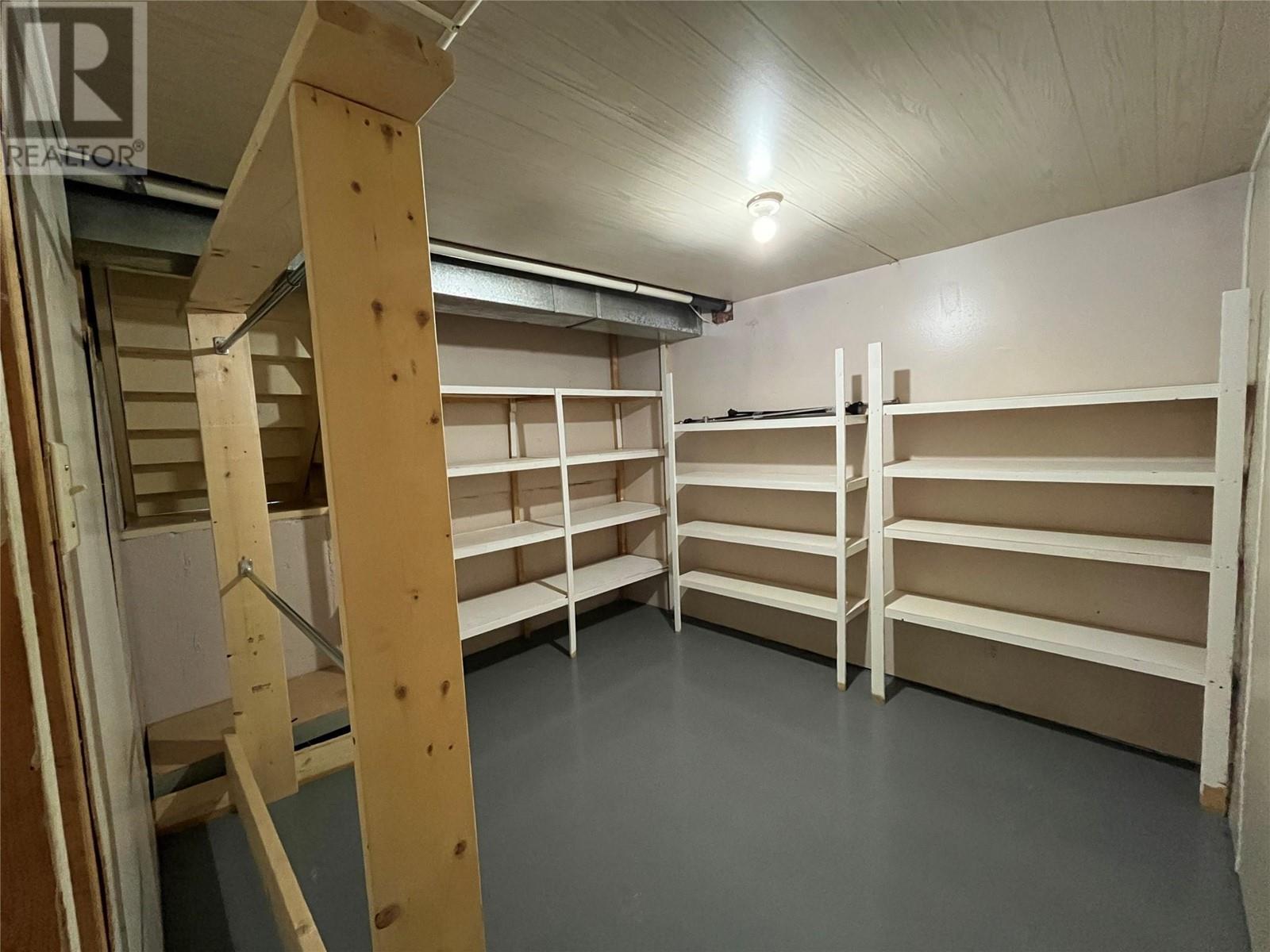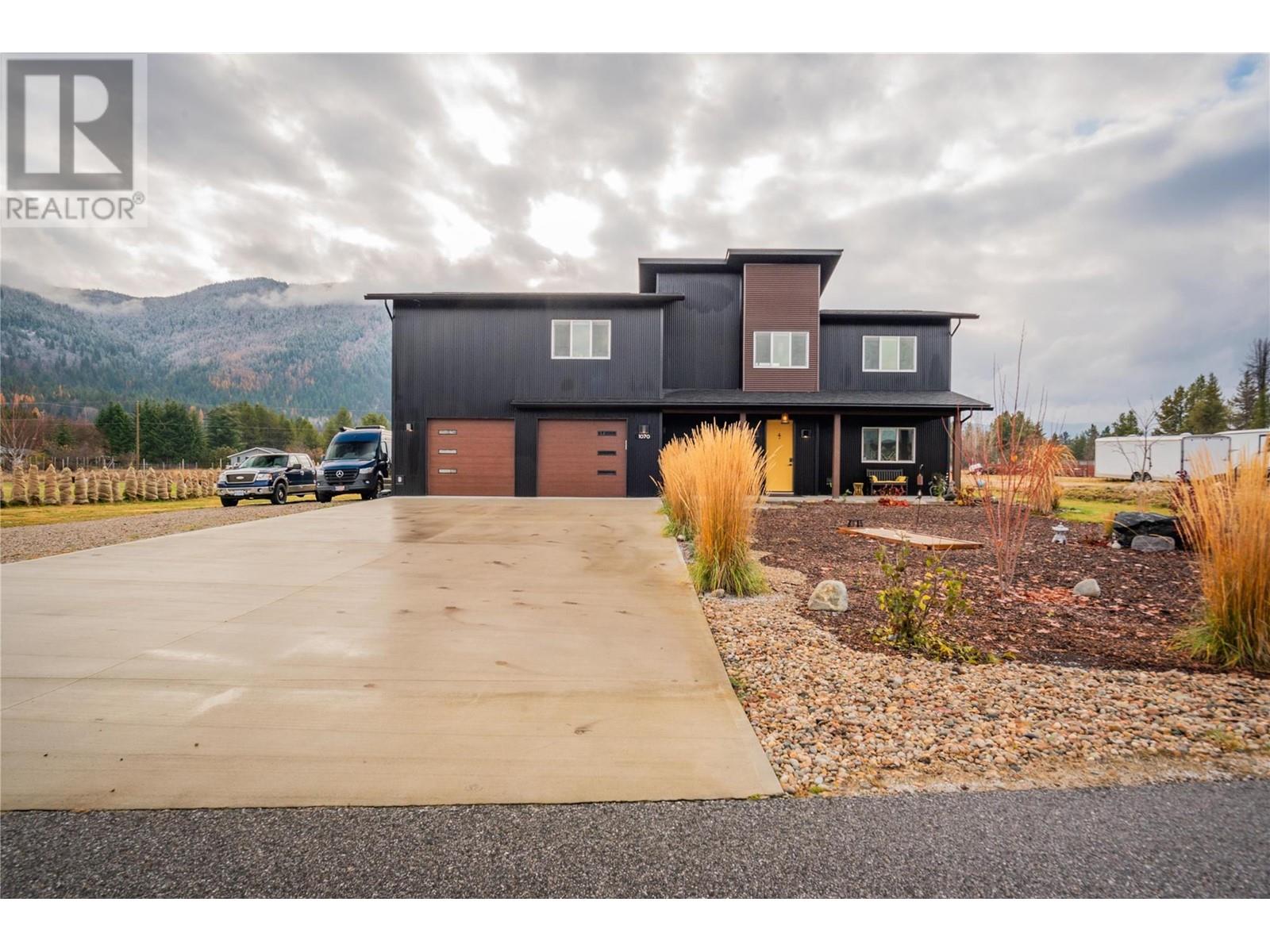132 SPRUCE Avenue
Tumbler Ridge, British Columbia V0C2W0
$254,900
ID# 10316518
| Bathroom Total | 2 |
| Bedrooms Total | 3 |
| Half Bathrooms Total | 1 |
| Year Built | 1982 |
| Heating Type | Forced air, See remarks |
| Stories Total | 4 |
| Bedroom | Second level | 10'3'' x 12'2'' |
| Bedroom | Second level | 9'1'' x 8'11'' |
| Primary Bedroom | Second level | 10'4'' x 11'10'' |
| Full bathroom | Second level | 10'8'' x 7' |
| Recreation room | Third level | 15' x 20'11'' |
| 3pc Bathroom | Third level | 6'5'' x 5'11'' |
| Den | Fourth level | 10'10'' x 10' |
| Laundry room | Fourth level | 19'1'' x 12' |
| Storage | Fourth level | 10'2'' x 11'2'' |
| Other | Fourth level | 8'3'' x 4'2'' |
| Dining room | Main level | 6'1'' x 14'4'' |
| Living room | Main level | 15'7'' x 14'4'' |
| Kitchen | Main level | 9' x 18'6'' |
YOU MIGHT ALSO LIKE THESE LISTINGS
Previous
Next












































