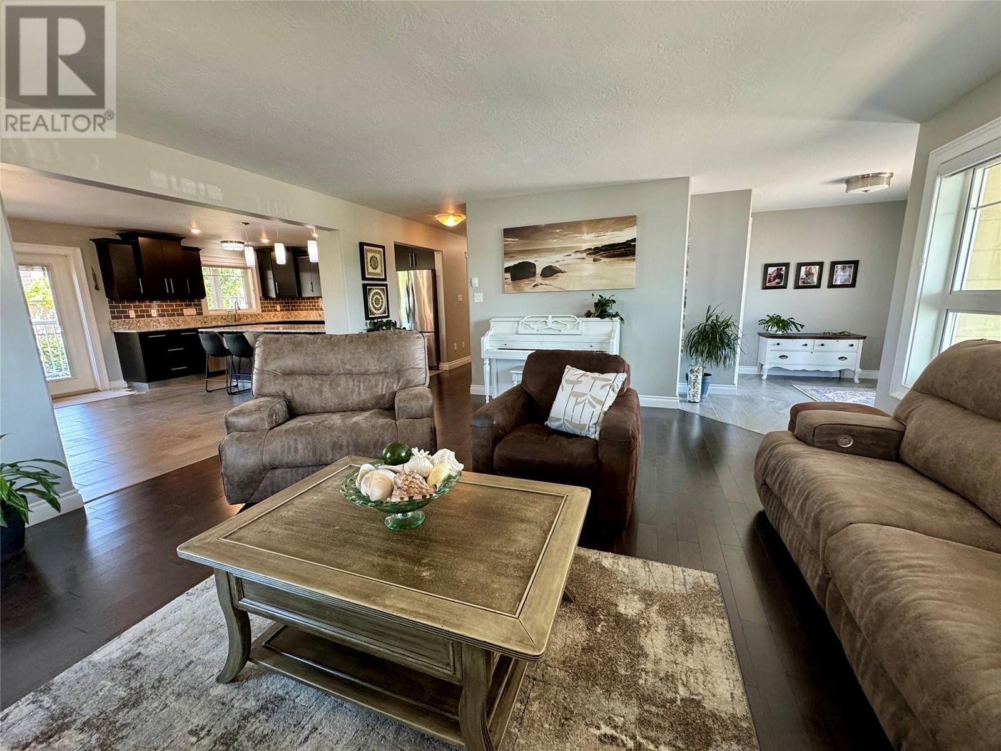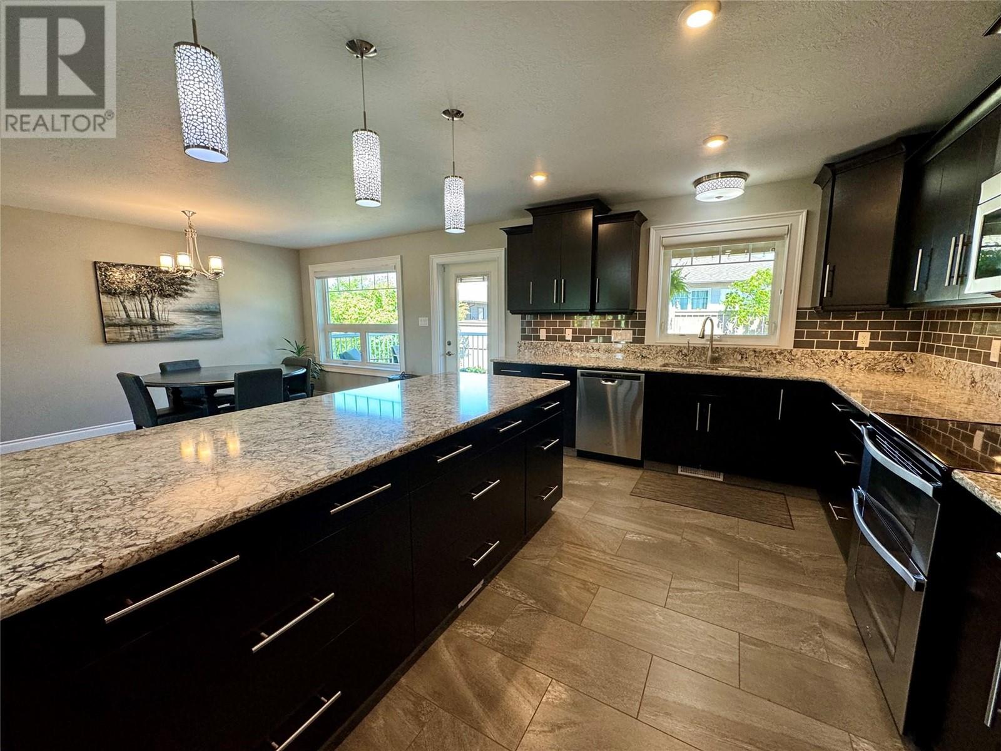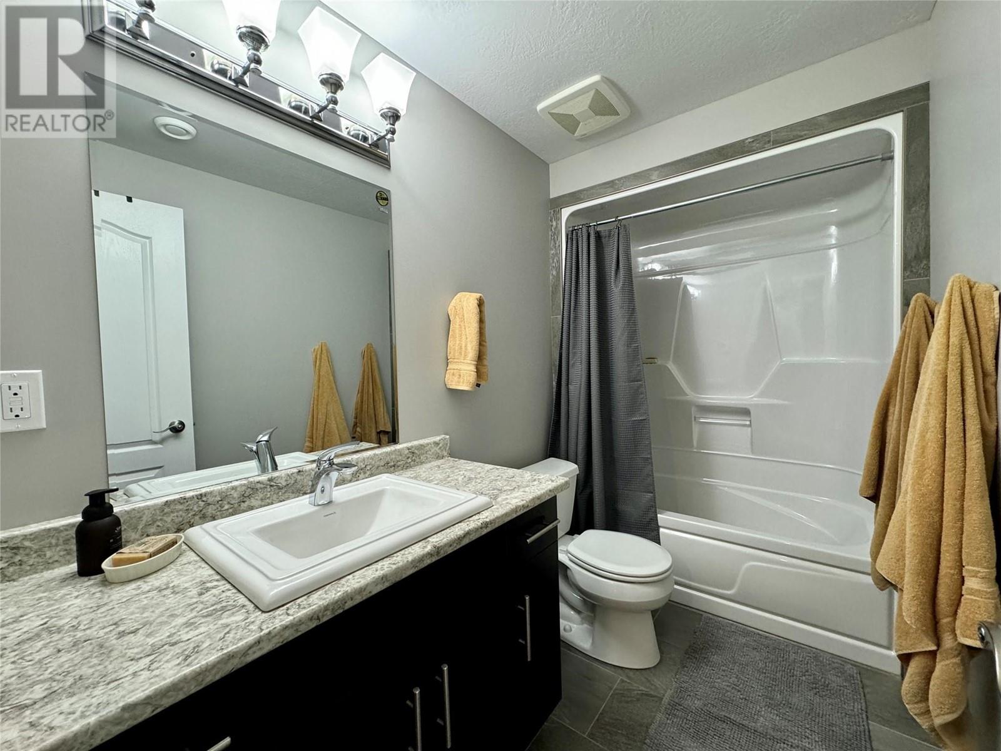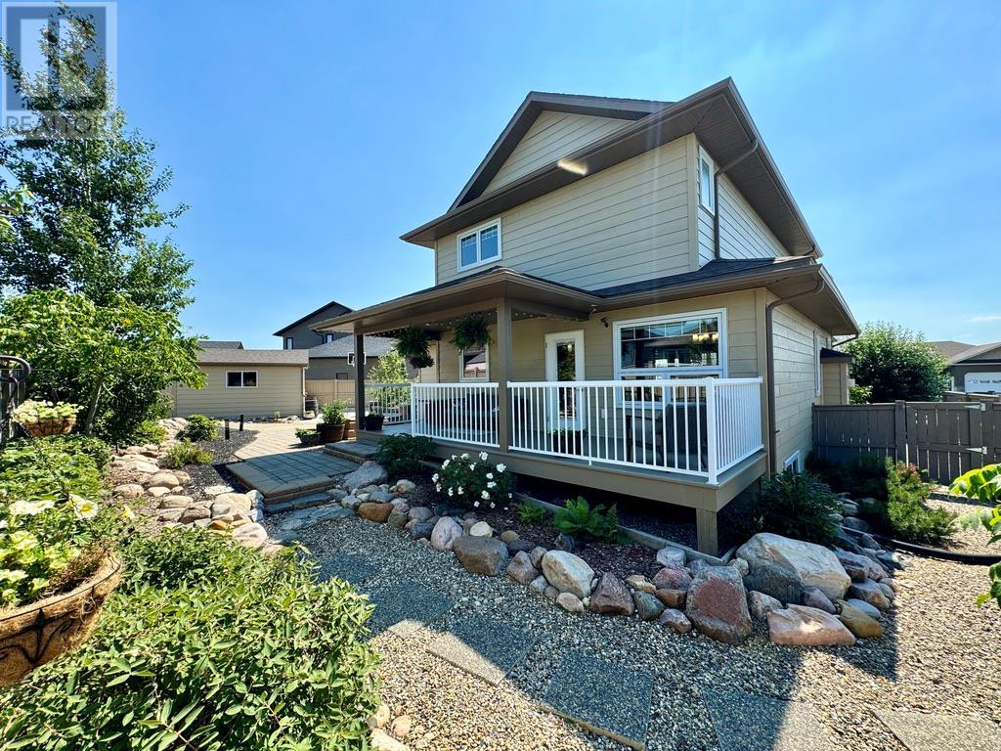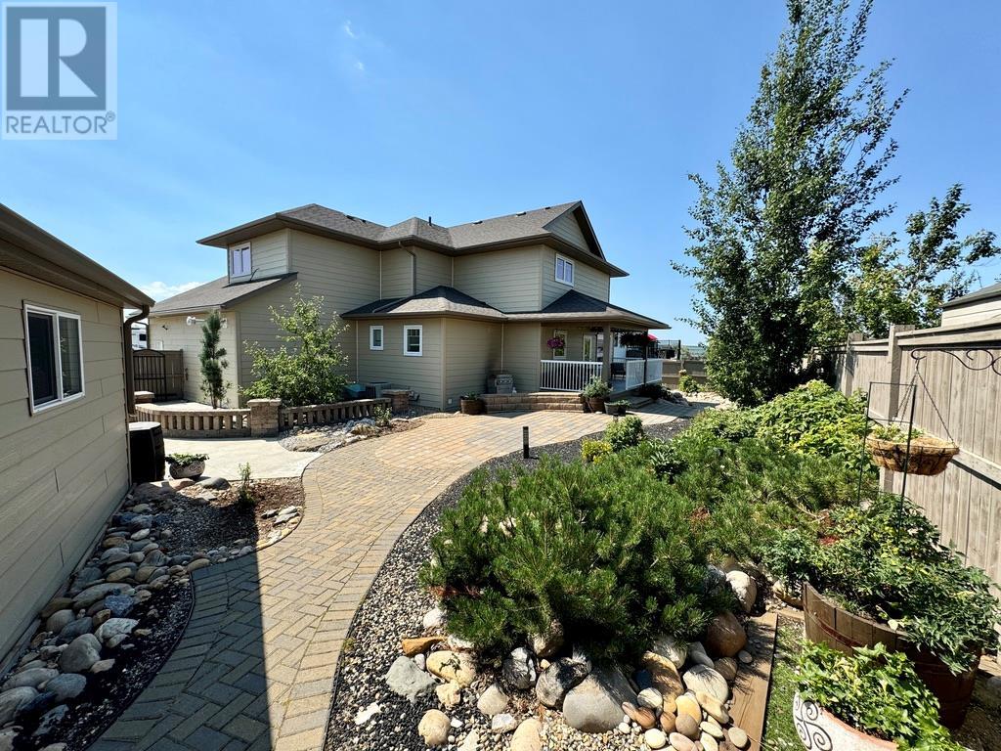1832 86 Avenue
Dawson Creek, British Columbia V1G0C8
$655,000
ID# 10320009
| Bathroom Total | 4 |
| Bedrooms Total | 4 |
| Half Bathrooms Total | 1 |
| Year Built | 2015 |
| Cooling Type | Central air conditioning |
| Flooring Type | Carpeted, Hardwood, Tile |
| Heating Type | Forced air, See remarks |
| Stories Total | 3 |
| Primary Bedroom | Second level | 13' x 14' |
| 5pc Ensuite bath | Second level | Measurements not available |
| Bedroom | Second level | 10'7'' x 12'3'' |
| Bedroom | Second level | 10'4'' x 11'10'' |
| 4pc Bathroom | Second level | Measurements not available |
| 4pc Bathroom | Basement | Measurements not available |
| Utility room | Basement | 9'5'' x 7'4'' |
| Recreation room | Basement | 12'6'' x 13'5'' |
| Great room | Basement | 16'4'' x 16'4'' |
| Bedroom | Basement | 11'1'' x 11'4'' |
| Laundry room | Main level | 5'5'' x 10' |
| Living room | Main level | 17' x 17' |
| Kitchen | Main level | 15' x 13'4'' |
| Dining room | Main level | 9'5'' x 13'4'' |
| 2pc Bathroom | Main level | Measurements not available |
YOU MIGHT ALSO LIKE THESE LISTINGS
Previous
Next


