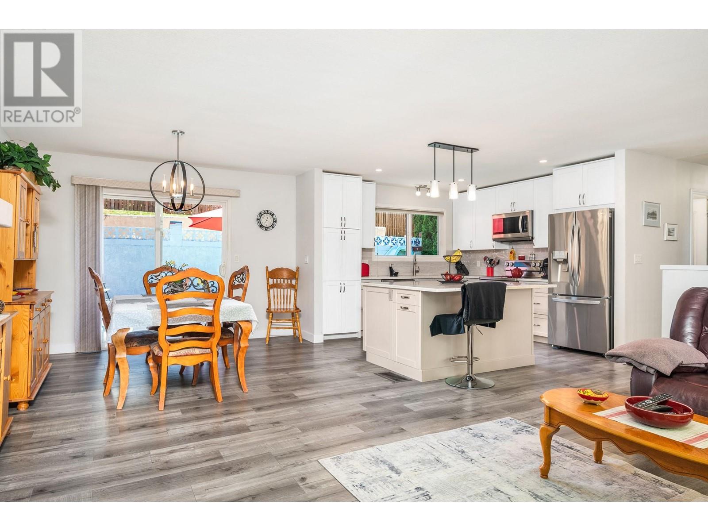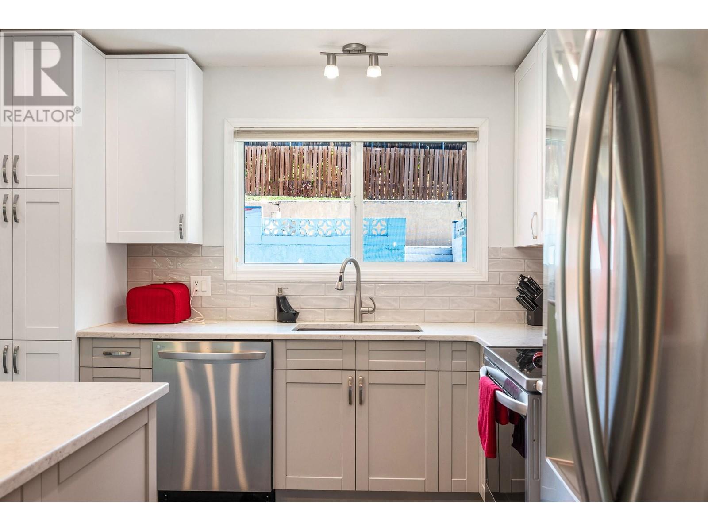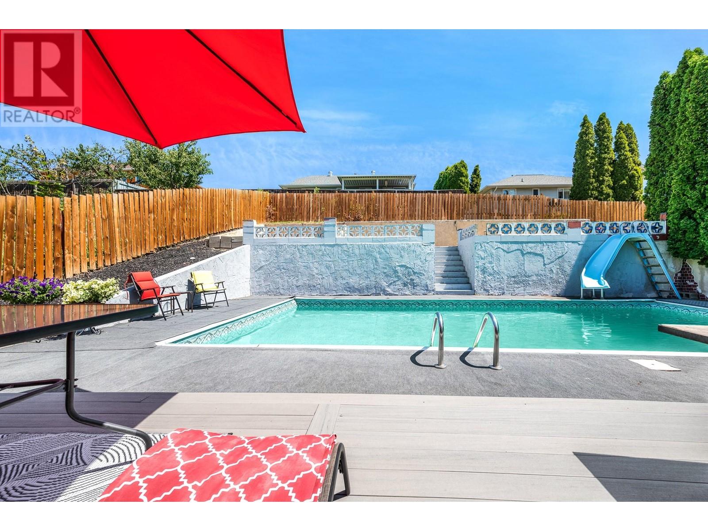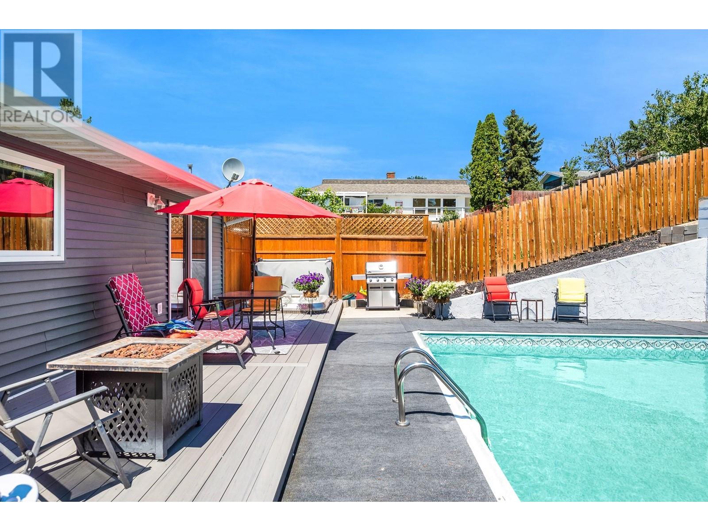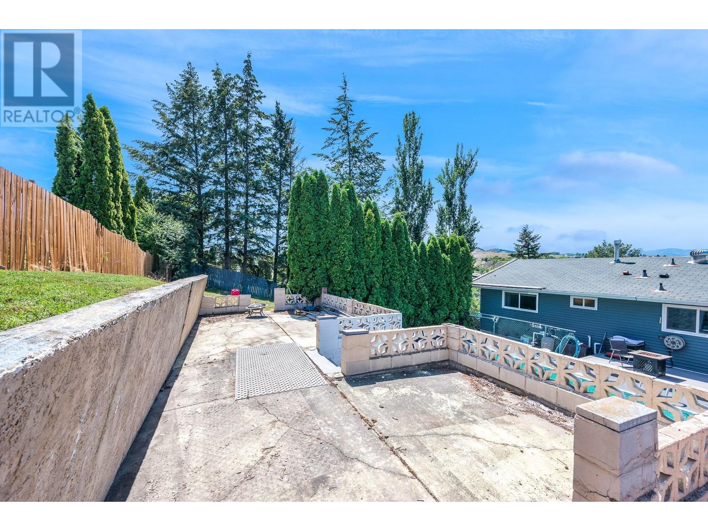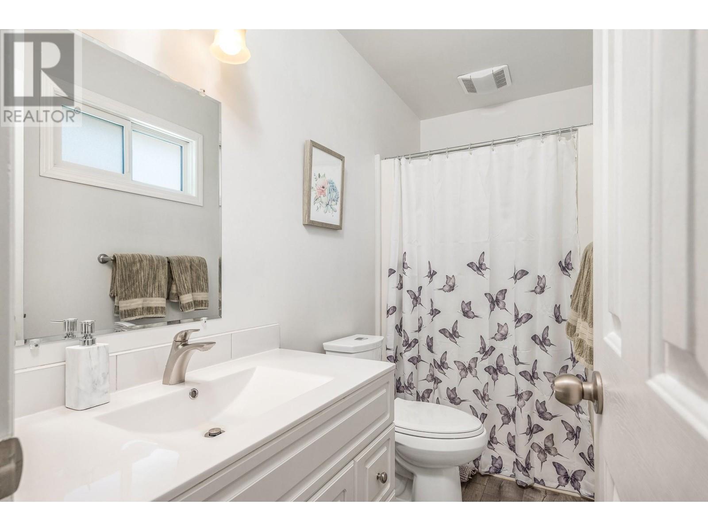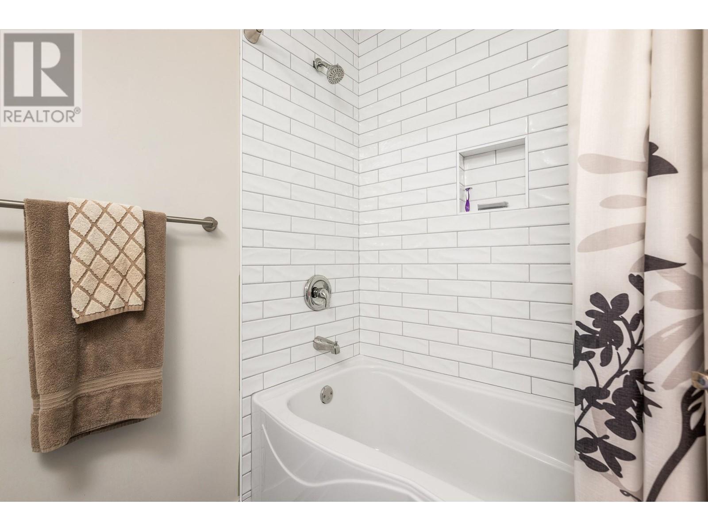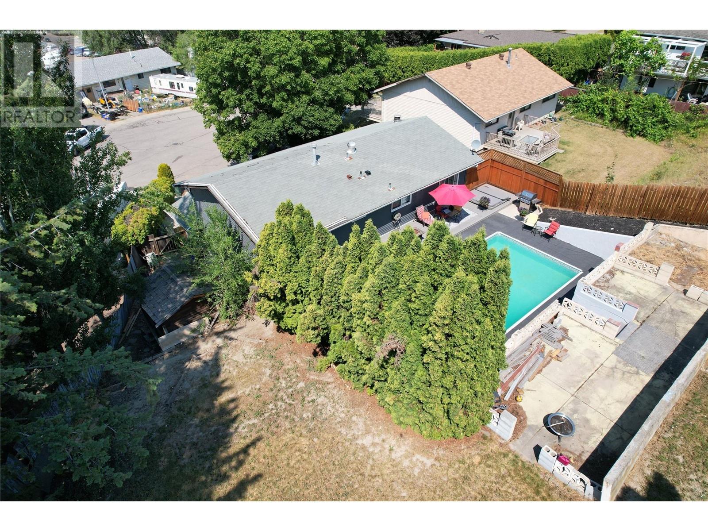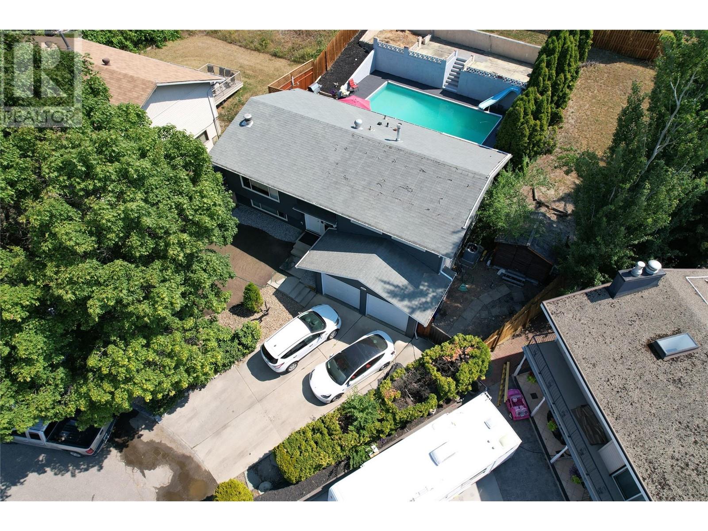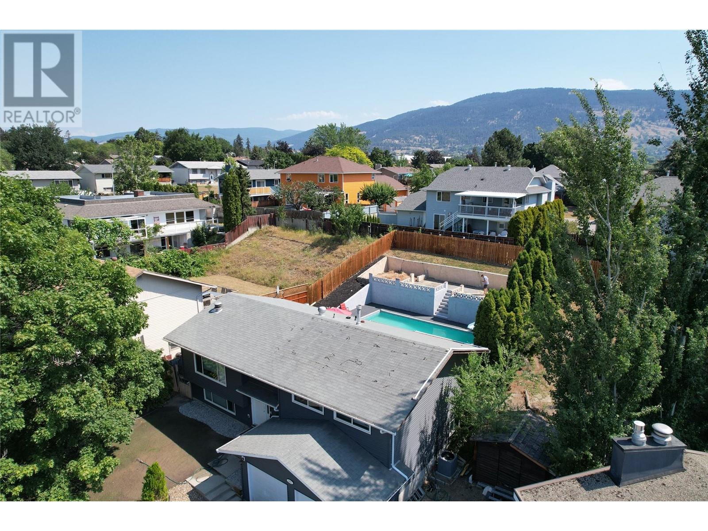1807 22 Street
Vernon, British Columbia V1T7Z9
| Bathroom Total | 3 |
| Bedrooms Total | 4 |
| Half Bathrooms Total | 0 |
| Year Built | 1977 |
| Cooling Type | Central air conditioning |
| Flooring Type | Carpeted, Vinyl |
| Heating Type | Forced air, See remarks |
| Stories Total | 2 |
| Utility room | Basement | 19'3'' x 22'7'' |
| Recreation room | Basement | 19'3'' x 22'7'' |
| Laundry room | Basement | 8' x 7' |
| Bedroom | Basement | 11' x 10'6'' |
| Full bathroom | Basement | 8'6'' x 5'7'' |
| Primary Bedroom | Main level | 12' x 11'1'' |
| Living room | Main level | 16'6'' x 14'2'' |
| Kitchen | Main level | 11'2'' x 11'3'' |
| Dining room | Main level | 11'6'' x 11'3'' |
| Bedroom | Main level | 9'5'' x 10'7'' |
| Bedroom | Main level | 9'5'' x 10'7'' |
| 3pc Bathroom | Main level | 7'4'' x 6'6'' |
| 3pc Ensuite bath | Main level | 9'5'' x 4'1'' |
YOU MIGHT ALSO LIKE THESE LISTINGS
Previous
Next









