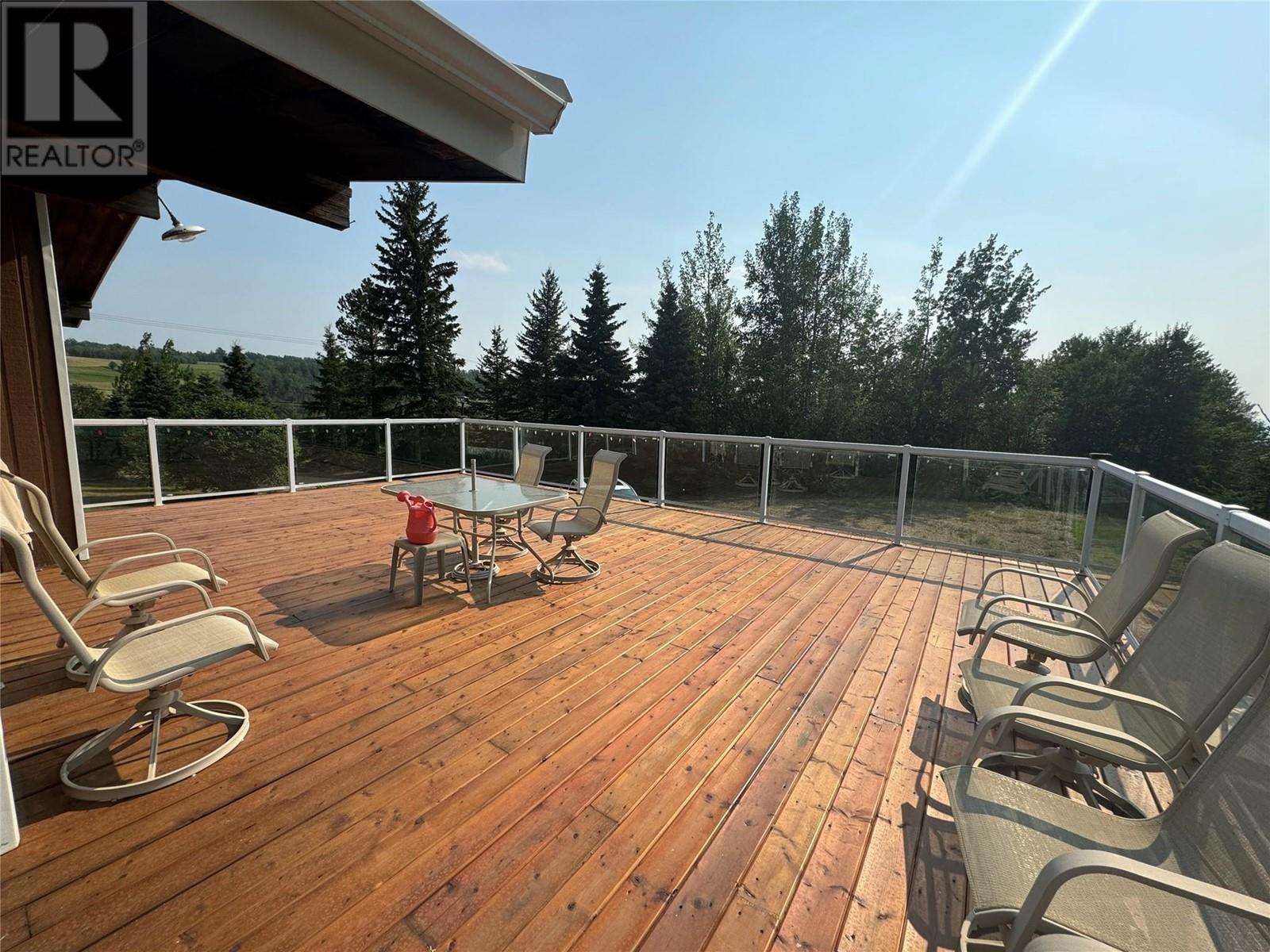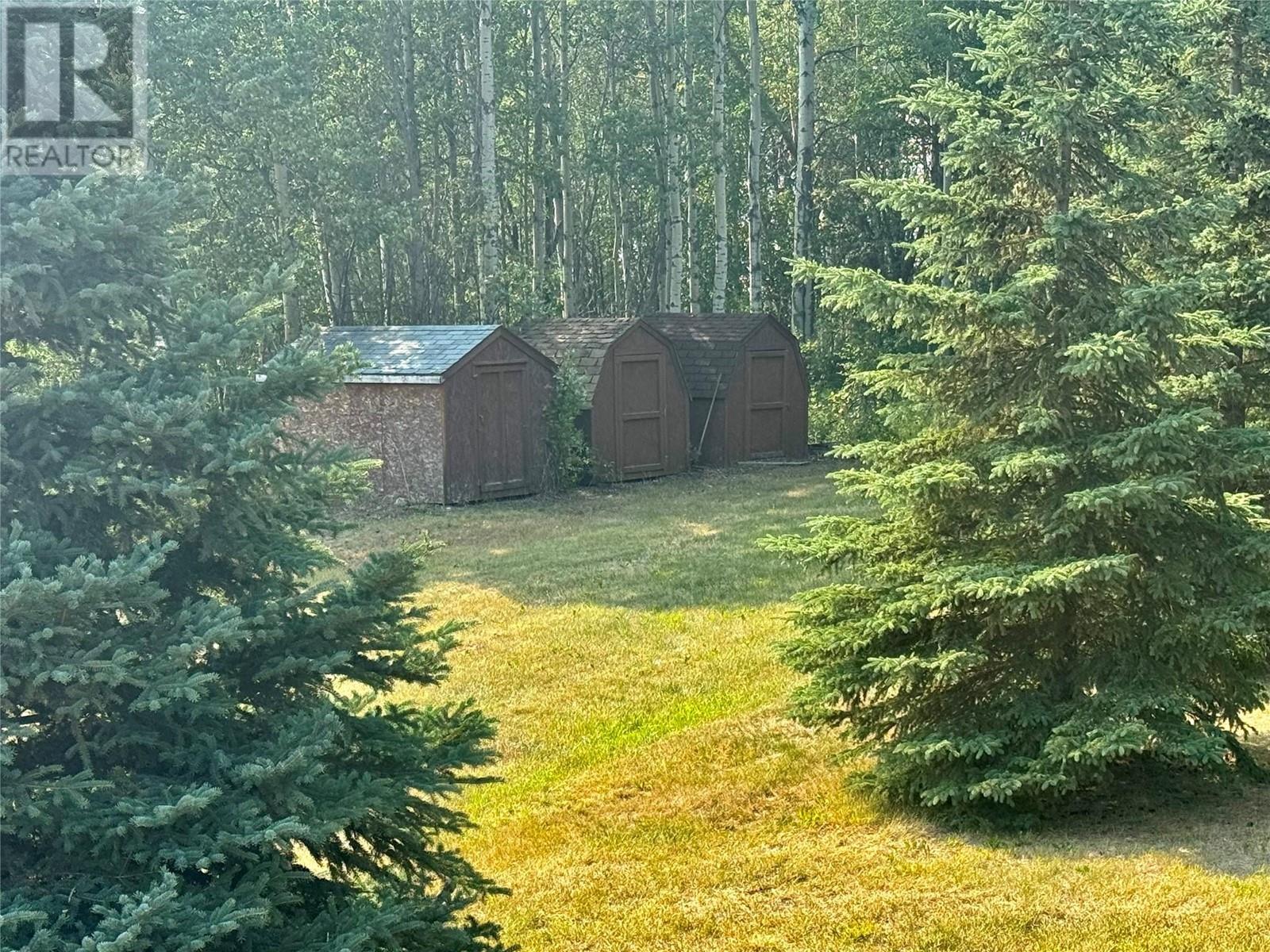4956 212 Road
Dawson Creek, British Columbia V1G4E7
$529,000
ID# 10320201
| Bathroom Total | 1 |
| Bedrooms Total | 3 |
| Half Bathrooms Total | 0 |
| Year Built | 1964 |
| Flooring Type | Carpeted, Linoleum |
| Heating Type | Forced air, See remarks |
| Stories Total | 1 |
| Utility room | Second level | 10'4'' x 10' |
| Wine Cellar | Second level | 12' x 8' |
| Workshop | Second level | 18'4'' x 19'9'' |
| Family room | Main level | 14'2'' x 12'3'' |
| Den | Main level | 10'4'' x 10'5'' |
| Bedroom | Main level | 10'6'' x 12' |
| Bedroom | Main level | 12'3'' x 11'5'' |
| Primary Bedroom | Main level | 15'2'' x 12' |
| 4pc Bathroom | Main level | Measurements not available |
| Kitchen | Main level | 12'2'' x 10'5'' |
| Dining room | Main level | 18'2'' x 11'3'' |
| Living room | Main level | 19'9'' x 15'8'' |
YOU MIGHT ALSO LIKE THESE LISTINGS
Previous
Next












































