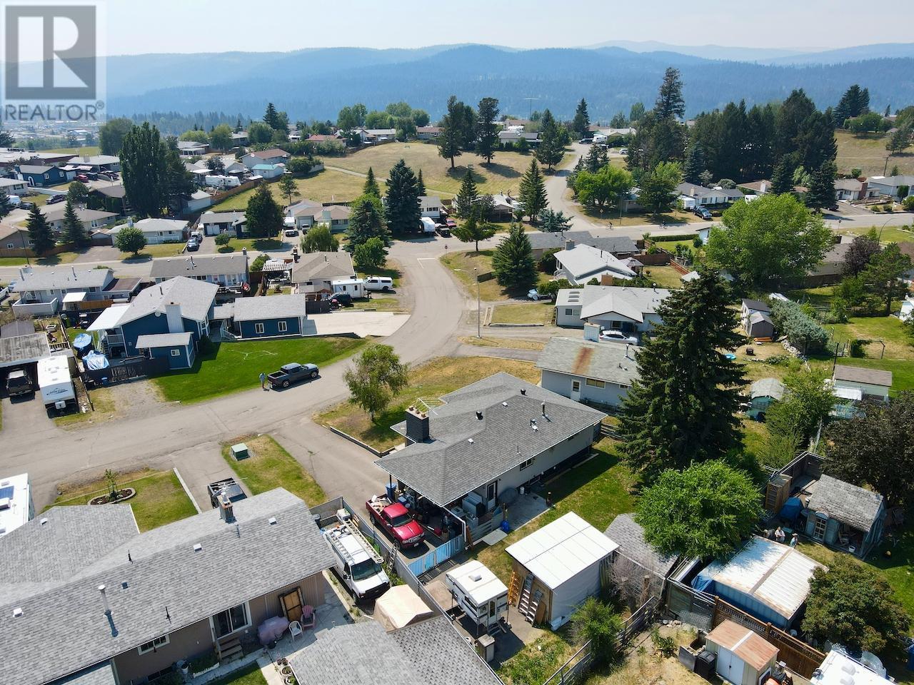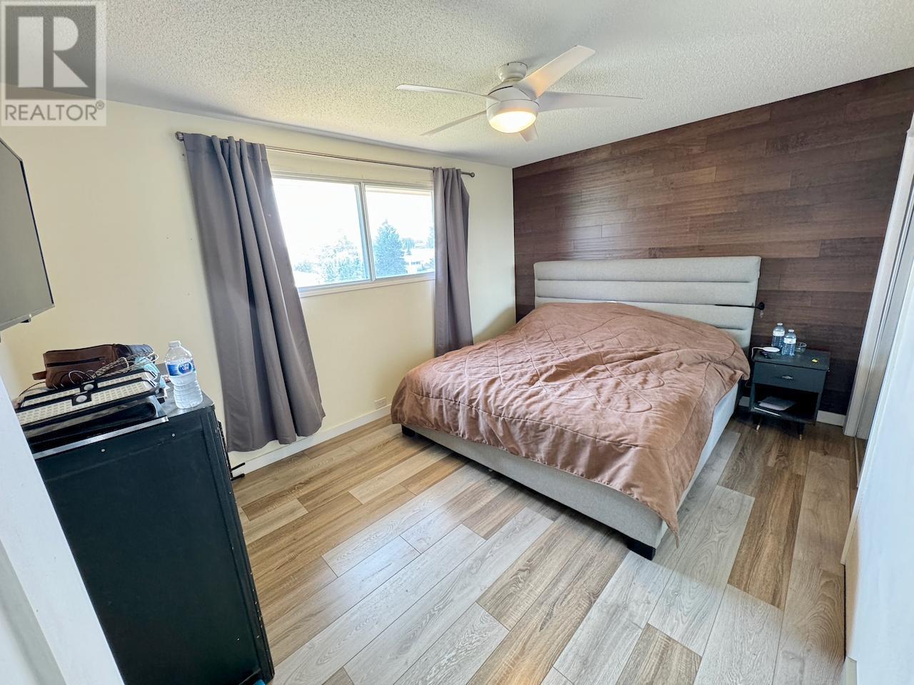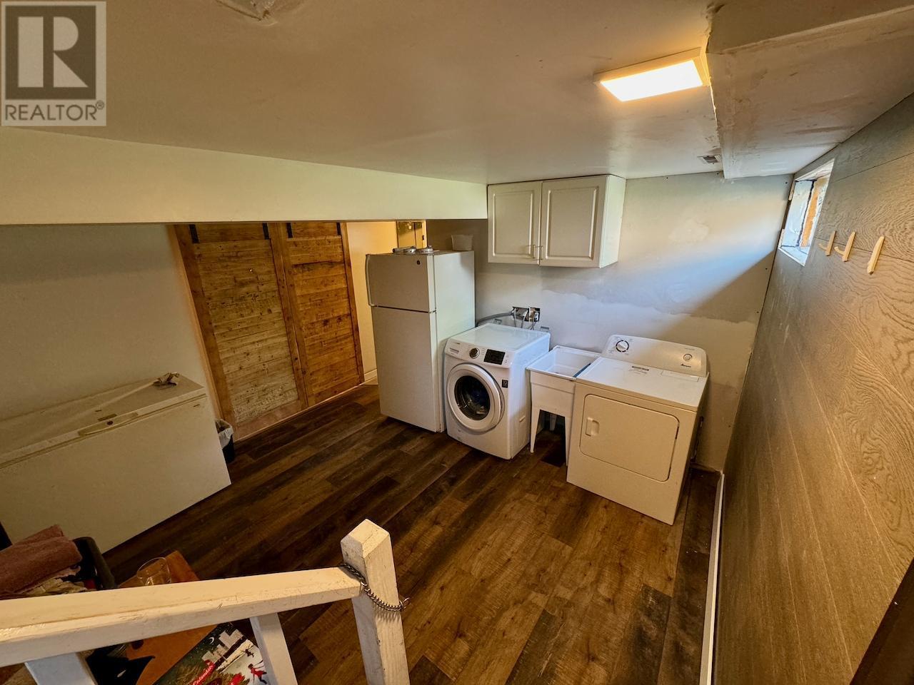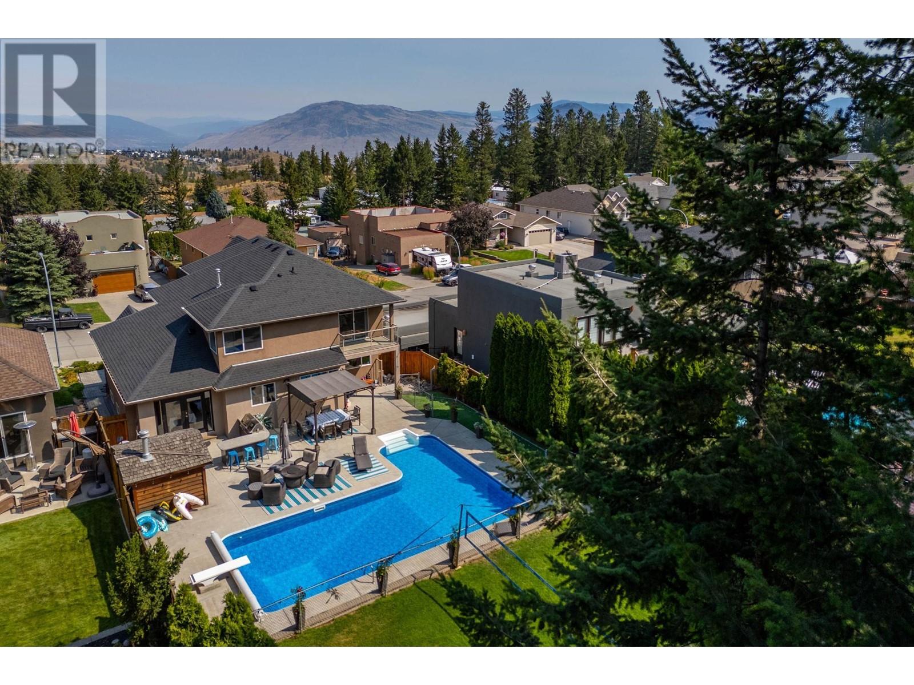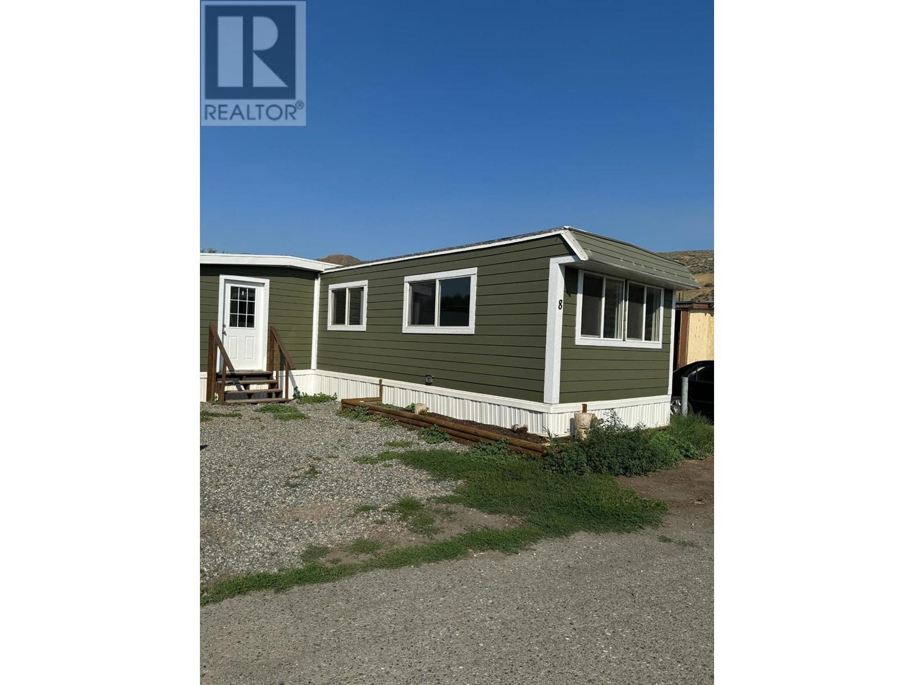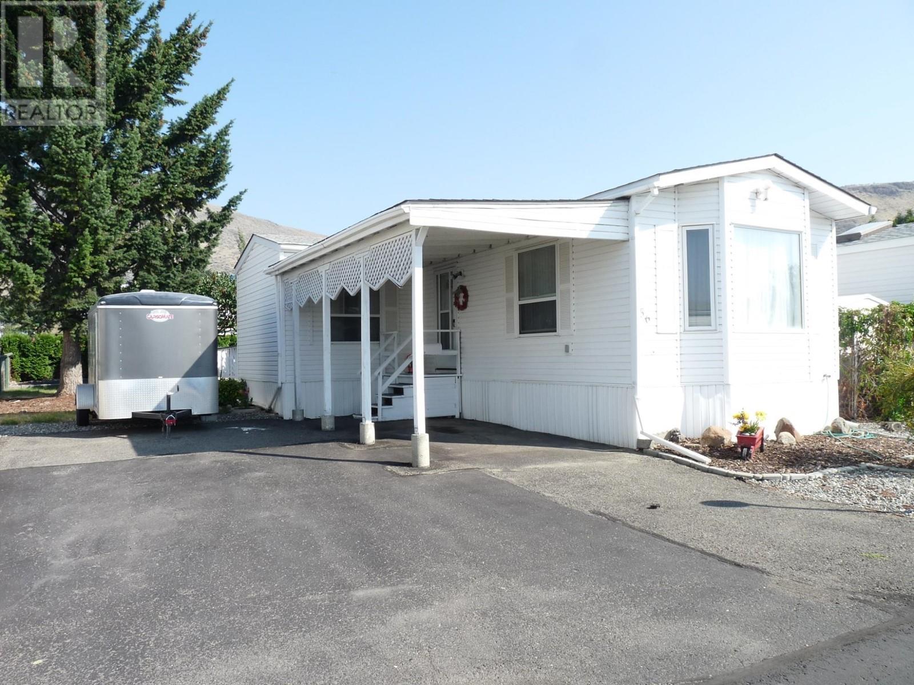45 BERYL Drive
Logan Lake, British Columbia V0K1W0
$444,900
ID# 179993
| Bathroom Total | 2 |
| Bedrooms Total | 4 |
| Half Bathrooms Total | 0 |
| Year Built | 1971 |
| Flooring Type | Mixed Flooring |
| Heating Type | Forced air |
| Stories Total | 1 |
| Laundry room | Basement | 8'7'' x 12'4'' |
| Games room | Basement | 12'6'' x 19'0'' |
| Family room | Basement | 12'6'' x 19'0'' |
| Bedroom | Basement | 12'6'' x 8'0'' |
| 4pc Bathroom | Basement | Measurements not available |
| Primary Bedroom | Main level | 10'2'' x 13'8'' |
| Kitchen | Main level | 9'7'' x 15'0'' |
| Living room | Main level | 18'7'' x 12'0'' |
| Dining room | Main level | 9'0'' x 9'3'' |
| Bedroom | Main level | 9'0'' x 11'4'' |
| 4pc Bathroom | Main level | Measurements not available |
| Bedroom | Main level | 10'0'' x 9'0'' |
YOU MIGHT ALSO LIKE THESE LISTINGS
Previous
Next




