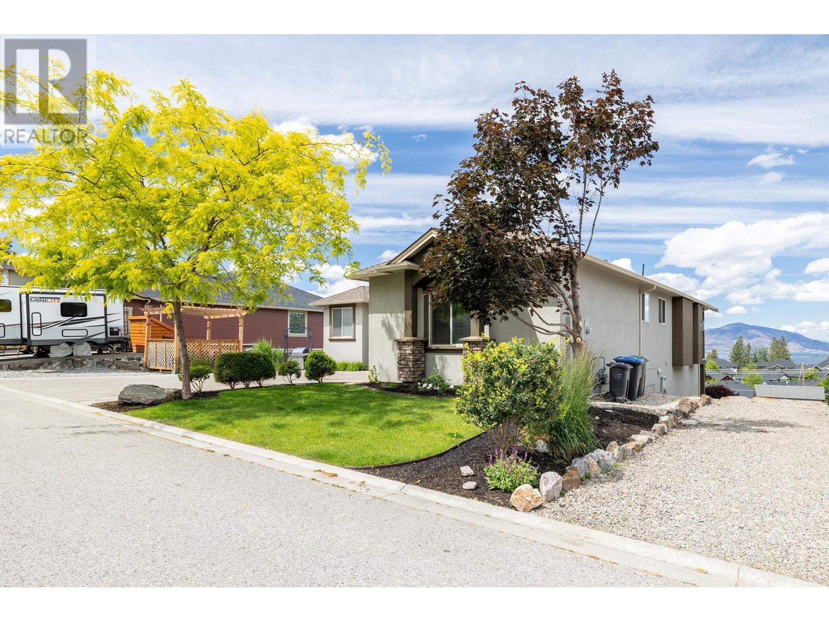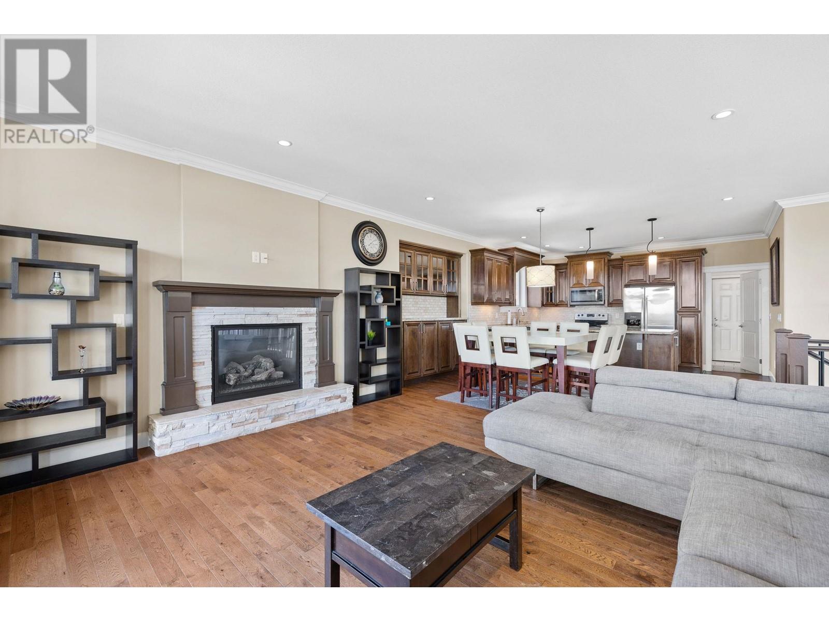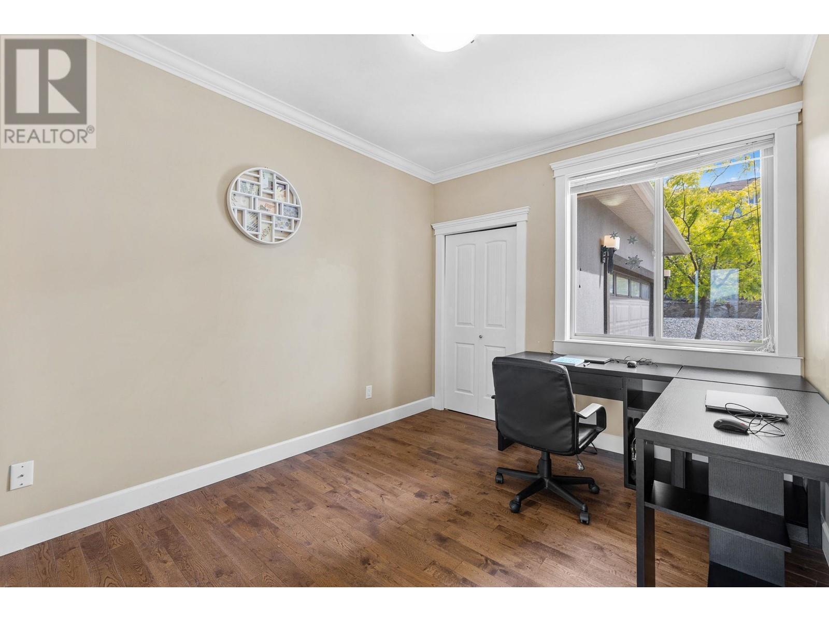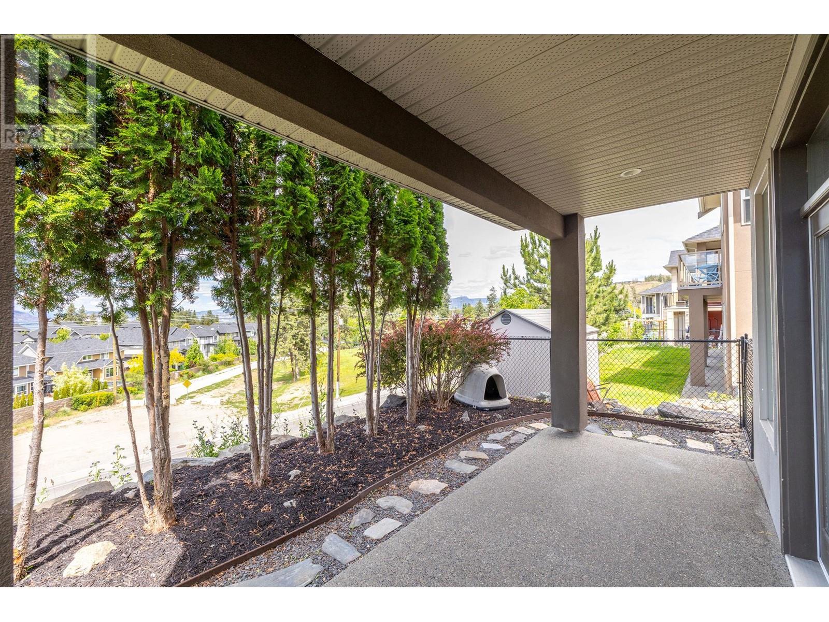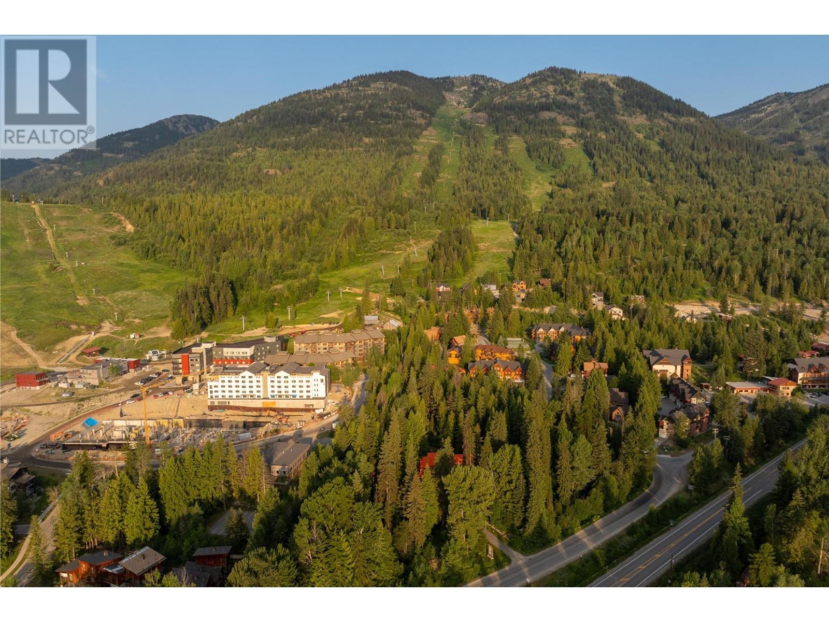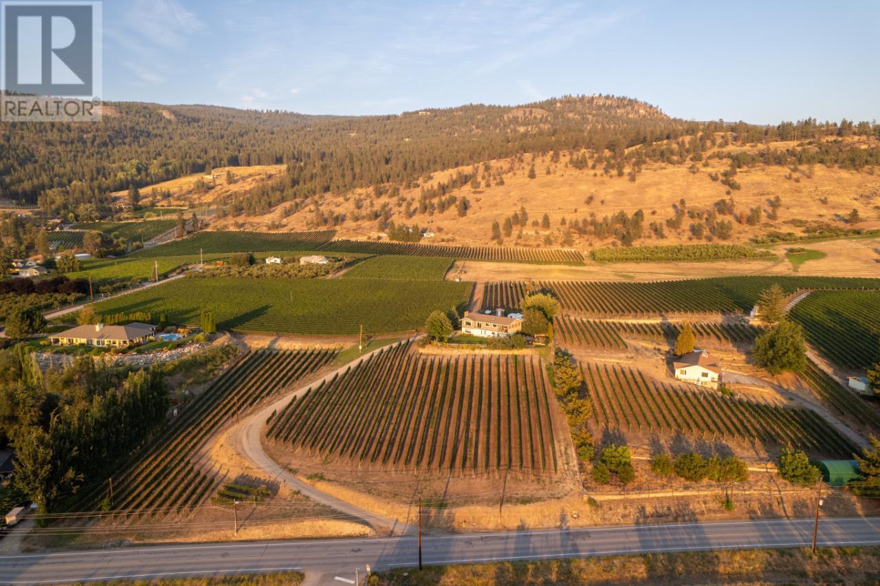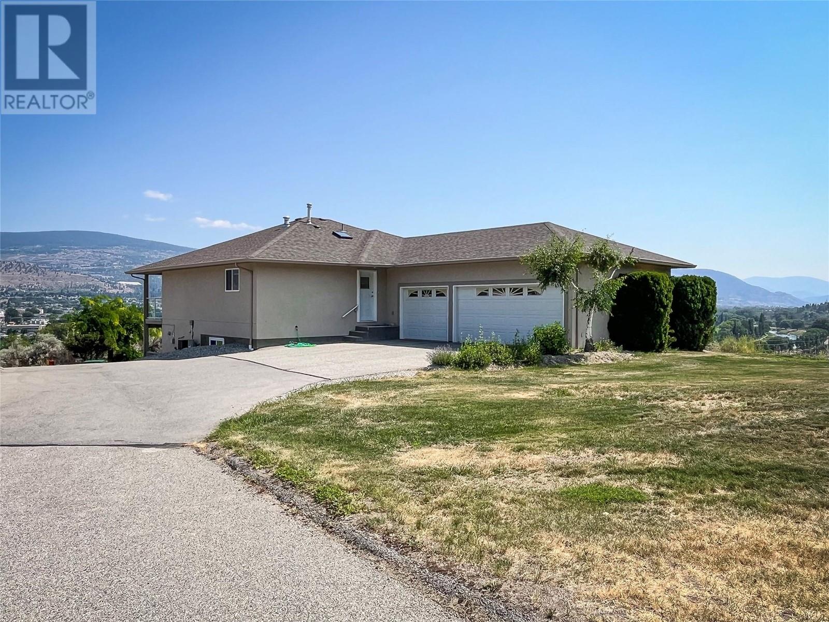368 Trumpeter Court
Kelowna, British Columbia V1W5J4
| Bathroom Total | 4 |
| Bedrooms Total | 4 |
| Half Bathrooms Total | 0 |
| Year Built | 2007 |
| Cooling Type | Central air conditioning |
| Flooring Type | Carpeted, Hardwood, Tile |
| Heating Type | Forced air, See remarks |
| Stories Total | 2 |
| Family room | Lower level | 20' x 17' |
| Recreation room | Lower level | 22' x 26' |
| Media | Lower level | 20' x 17' |
| Utility room | Lower level | 11' x 8' |
| Full bathroom | Lower level | 8' x 4' |
| Primary Bedroom | Lower level | 19' x 15' |
| Full ensuite bathroom | Lower level | 10' x 6' |
| Storage | Lower level | 7' x 6' |
| Bedroom | Lower level | 11' x 9' |
| Bedroom | Lower level | 13' x 12' |
| Full bathroom | Main level | 7' x 5' |
| Full ensuite bathroom | Main level | 10' x 8' |
| Primary Bedroom | Main level | 15' x 13' |
| Foyer | Main level | 5' x 8' |
| Laundry room | Main level | 5' x 14' |
| Kitchen | Main level | 11' x 14' |
| Dining room | Main level | 6' x 17' |
| Living room | Main level | 14' x 16' |
| Office | Main level | 11' x 9' |
YOU MIGHT ALSO LIKE THESE LISTINGS
Previous
Next


