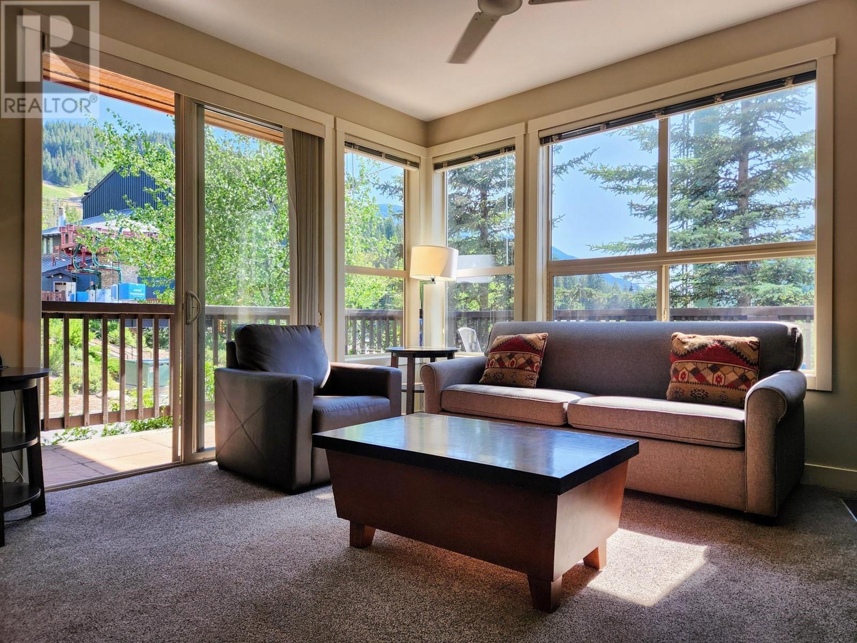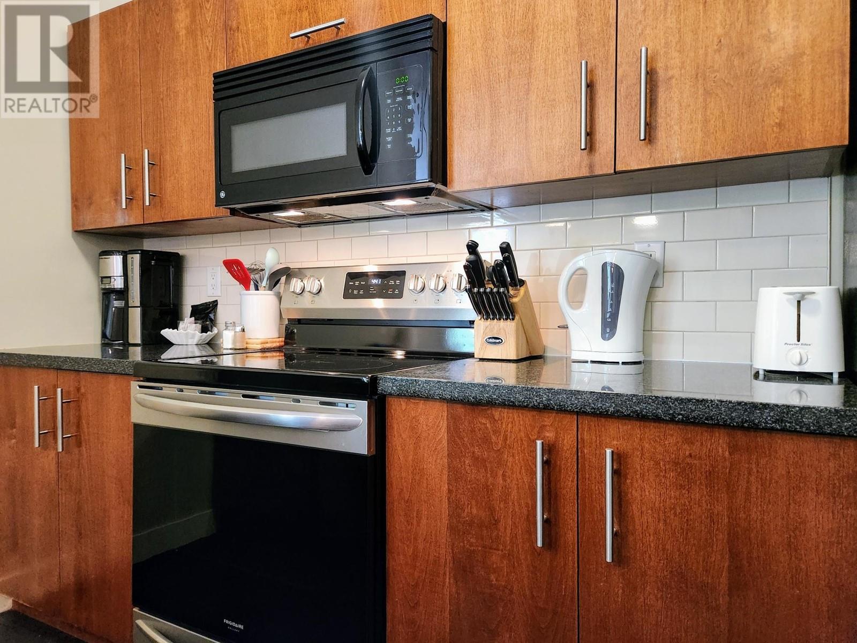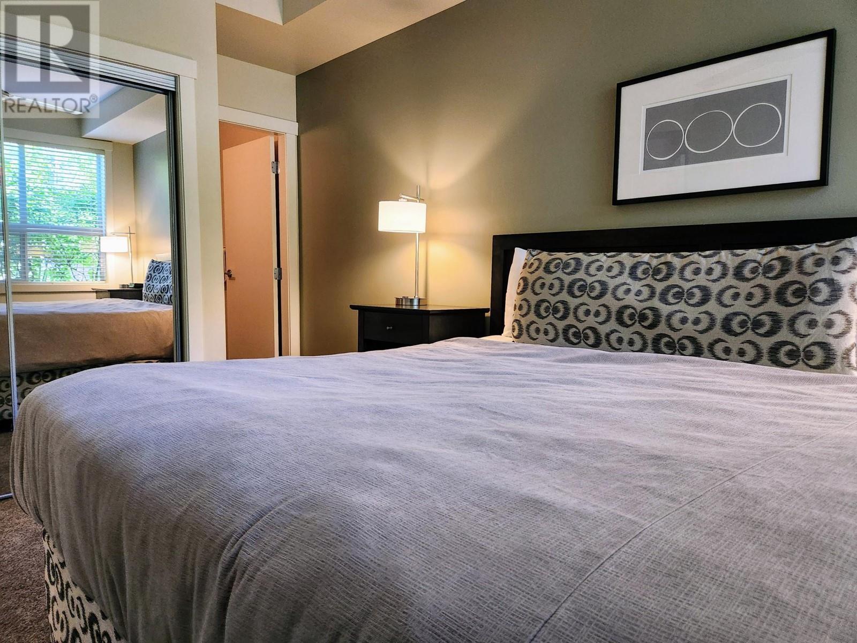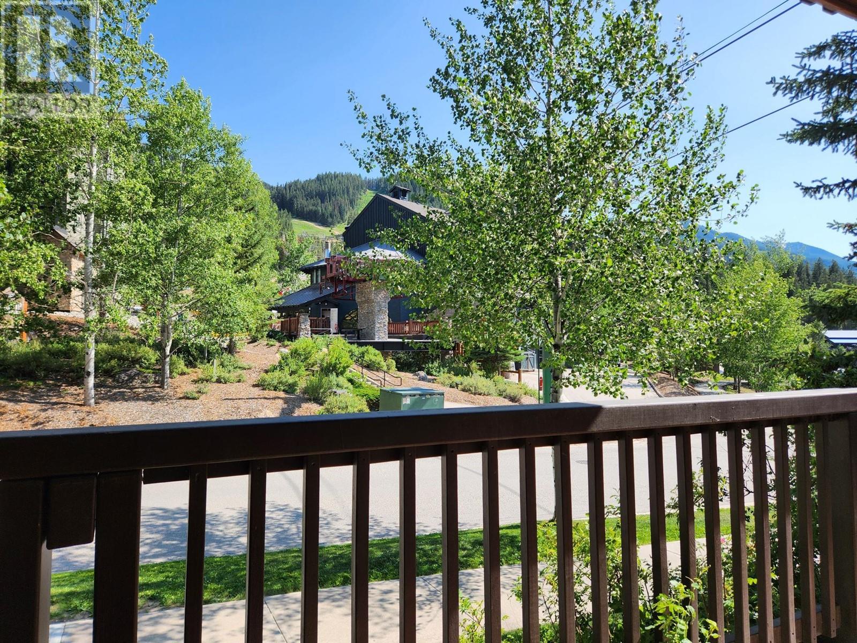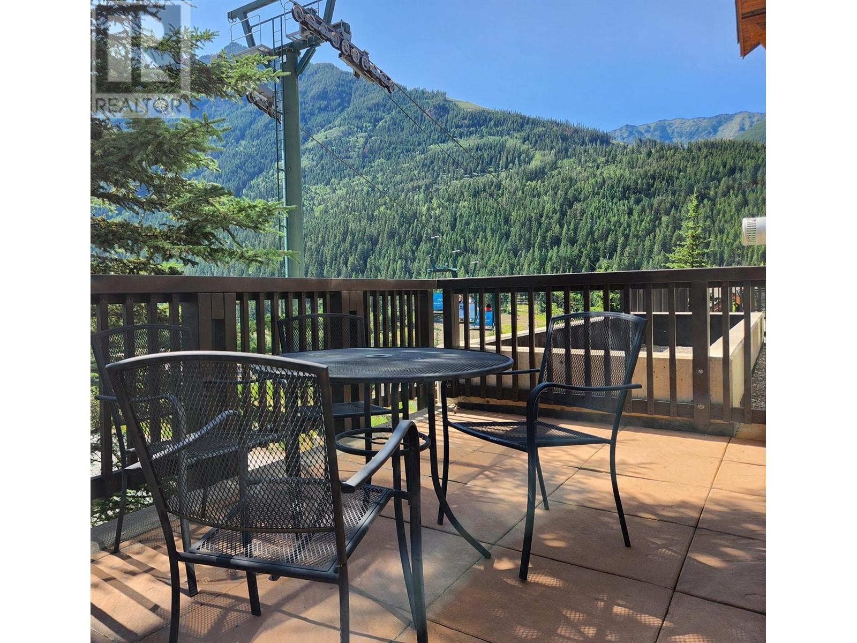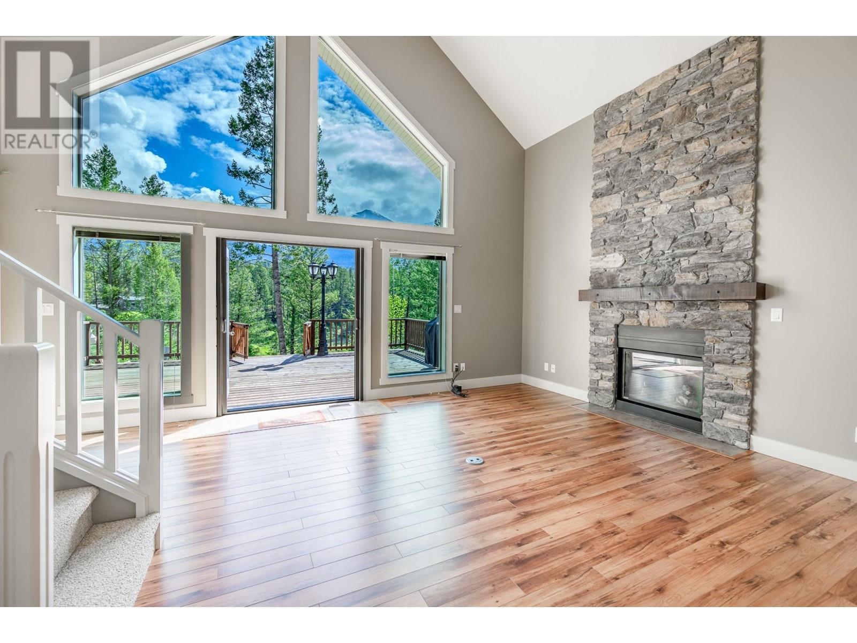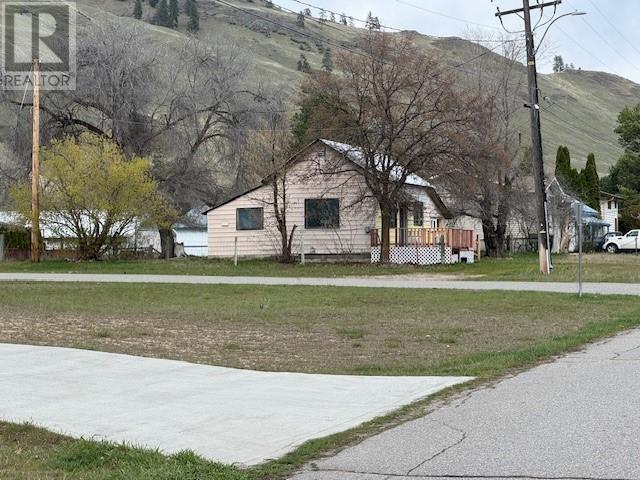2049 SUMMIT Drive Unit# 111B
Panorama, British Columbia V0A1T0
$82,900
ID# 2478557
| Bathroom Total | 2 |
| Bedrooms Total | 2 |
| Half Bathrooms Total | 0 |
| Year Built | 2006 |
| Flooring Type | Carpeted, Tile |
| Heating Type | Baseboard heaters |
| Bedroom | Main level | 10'0'' x 10'0'' |
| Living room | Main level | 13'0'' x 14'0'' |
| Bedroom | Main level | 13'0'' x 10'6'' |
| 4pc Bathroom | Main level | Measurements not available |
| 4pc Ensuite bath | Main level | Measurements not available |
| Kitchen | Main level | 10'10'' x 10'11'' |
| Dining room | Main level | 9'3'' x 7'0'' |
YOU MIGHT ALSO LIKE THESE LISTINGS
Previous
Next

