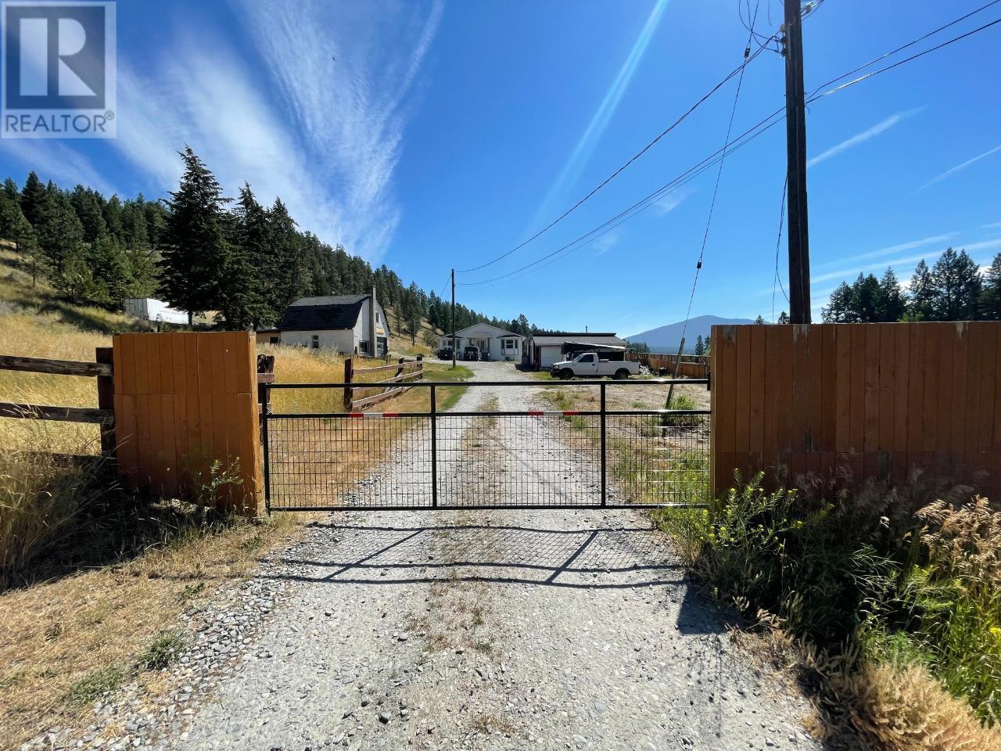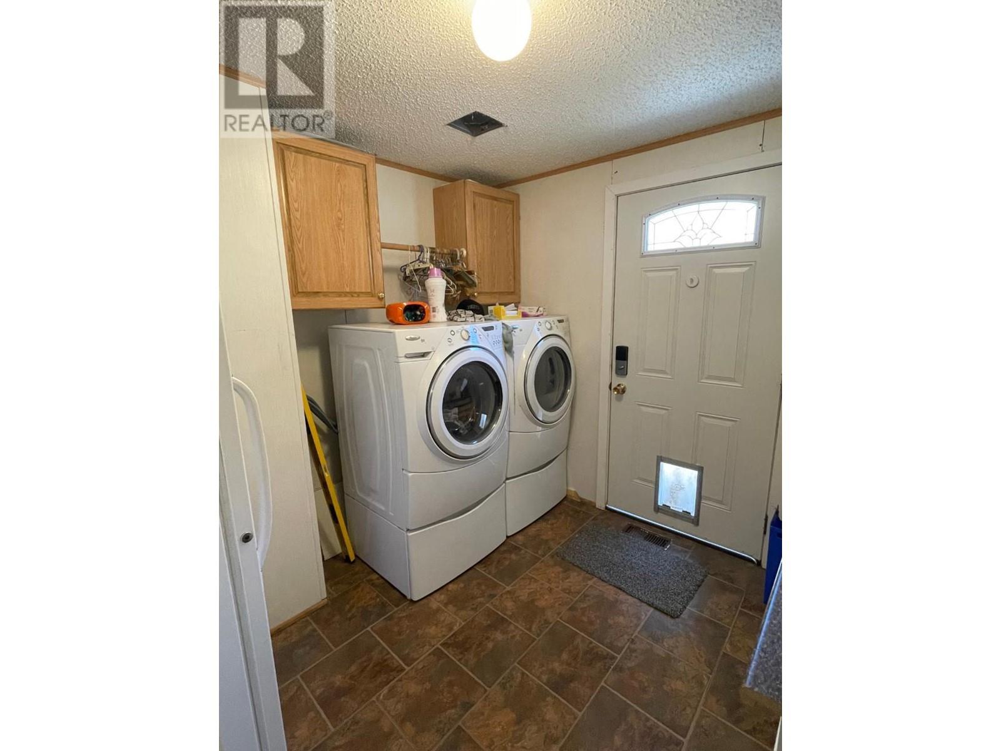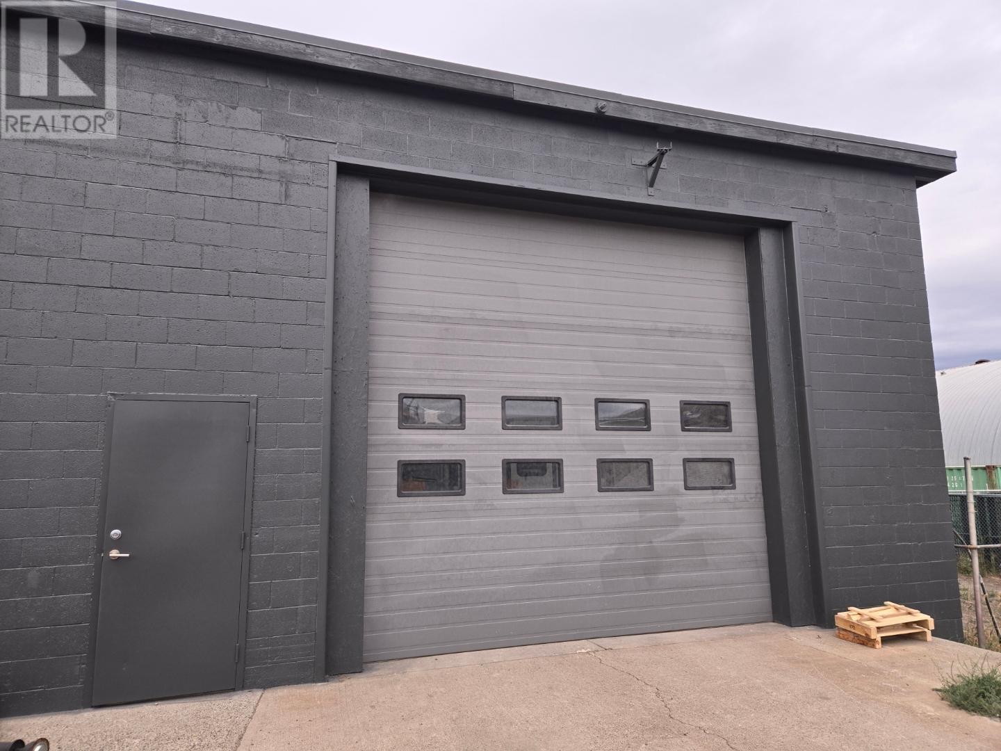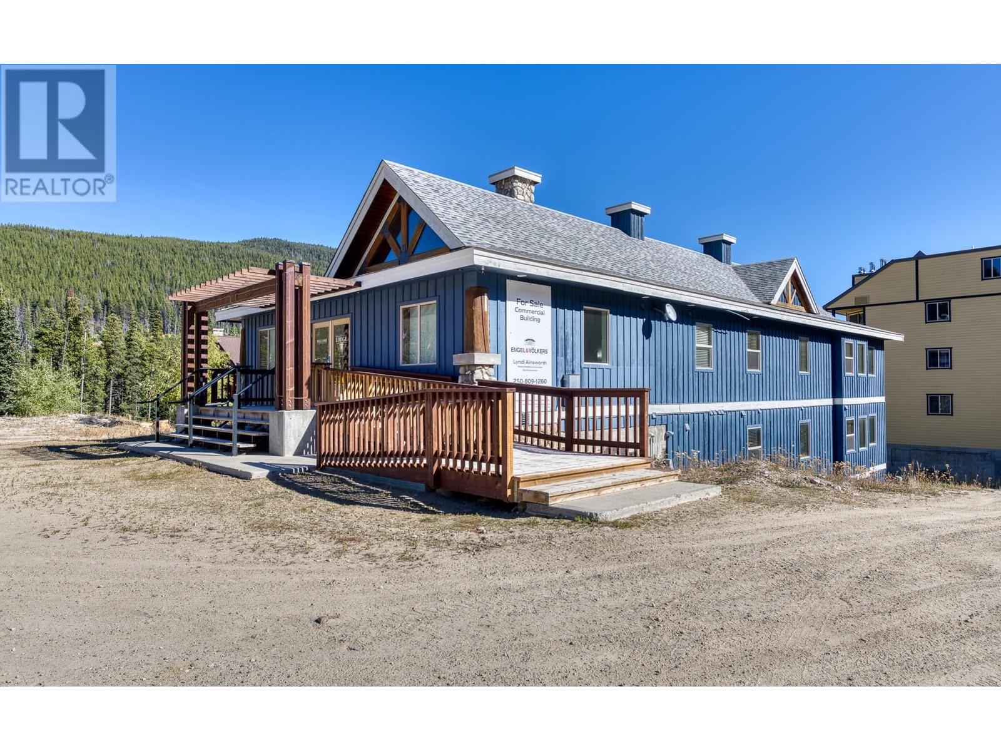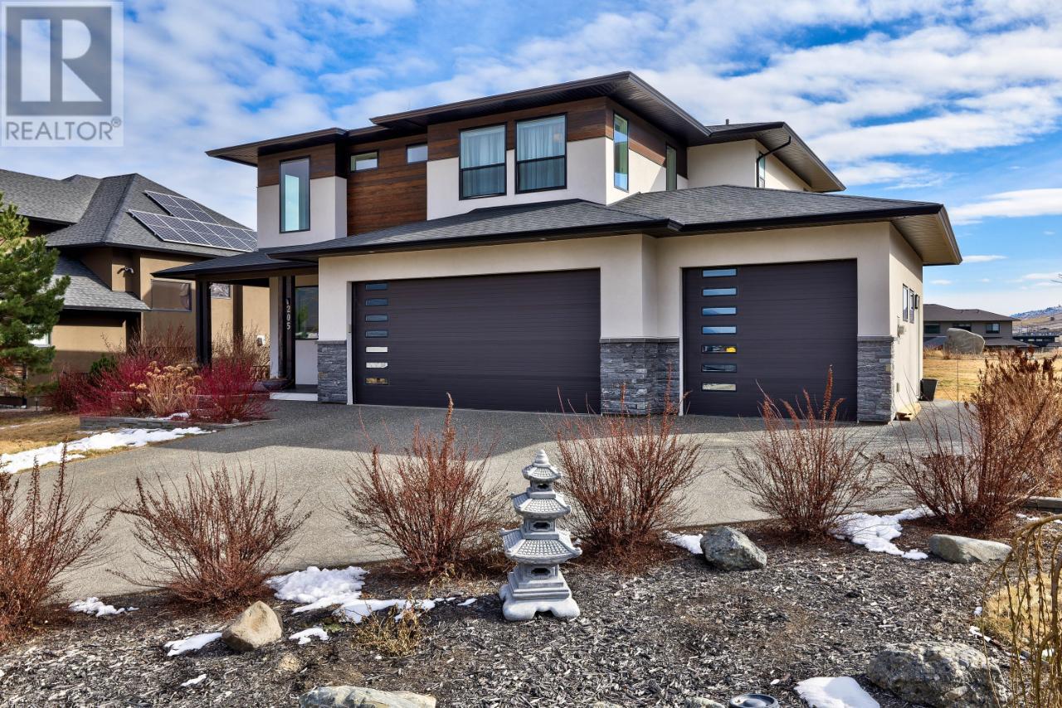1014 KING Street
Cranbrook, British Columbia V1C6S6
$710,000
ID# 2478687
| Bathroom Total | 2 |
| Bedrooms Total | 4 |
| Half Bathrooms Total | 0 |
| Year Built | 1997 |
| Cooling Type | Central air conditioning |
| Flooring Type | Concrete, Laminate, Linoleum |
| Heating Type | Heat Pump |
| Bedroom | Basement | 13'6'' x 13'7'' |
| Foyer | Basement | 10'3'' x 12'11'' |
| Storage | Basement | 12'4'' x 5'6'' |
| Utility room | Basement | 7'0'' x 16'0'' |
| Gym | Basement | 10'0'' x 23'4'' |
| Recreation room | Basement | 17'0'' x 15'0'' |
| Living room | Main level | 20'10'' x 12'8'' |
| Kitchen | Main level | 12'6'' x 20'5'' |
| Dining room | Main level | 12'5'' x 13'10'' |
| Bedroom | Main level | 13'3'' x 12'9'' |
| Bedroom | Main level | 13'0'' x 10'10'' |
| Bedroom | Main level | 9'6'' x 8'3'' |
| 4pc Bathroom | Main level | Measurements not available |
| 4pc Ensuite bath | Main level | Measurements not available |
| Laundry room | Main level | 9'2'' x 9'6'' |
| Foyer | Main level | 13'0'' x 10'8'' |
| Sunroom | Main level | 58'0'' x 16'11'' |
YOU MIGHT ALSO LIKE THESE LISTINGS
Previous
Next



