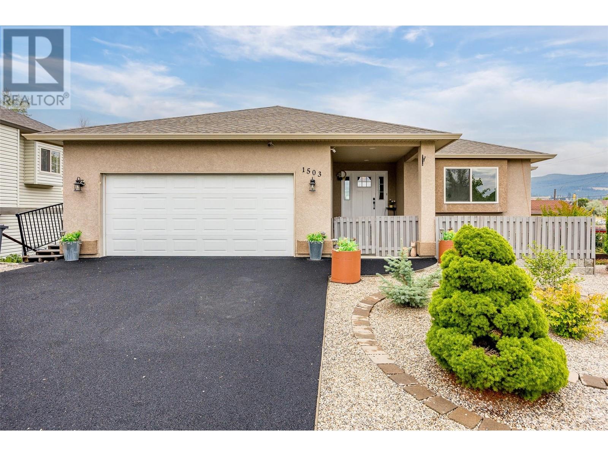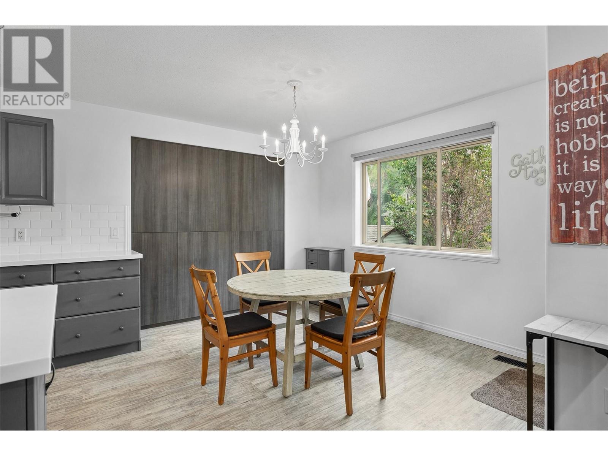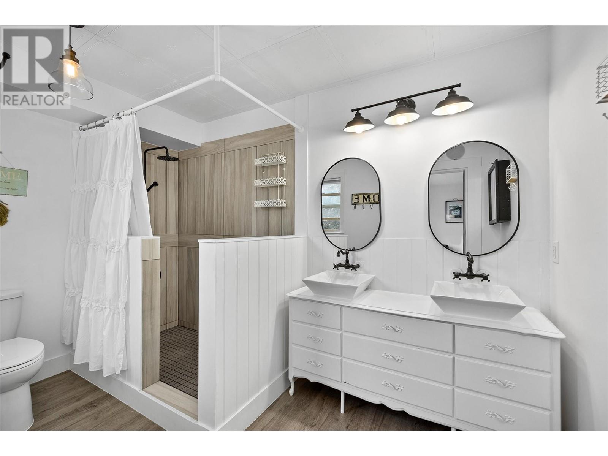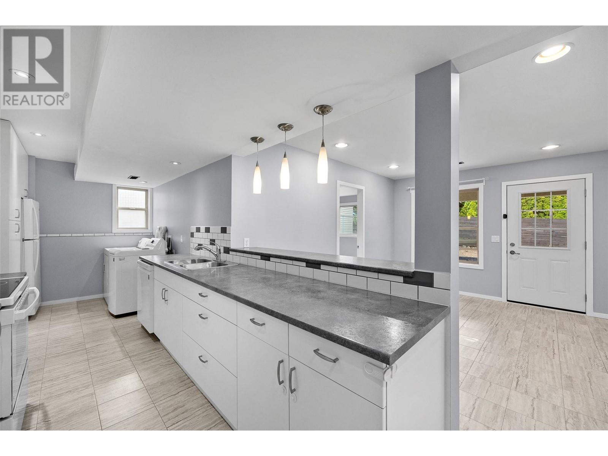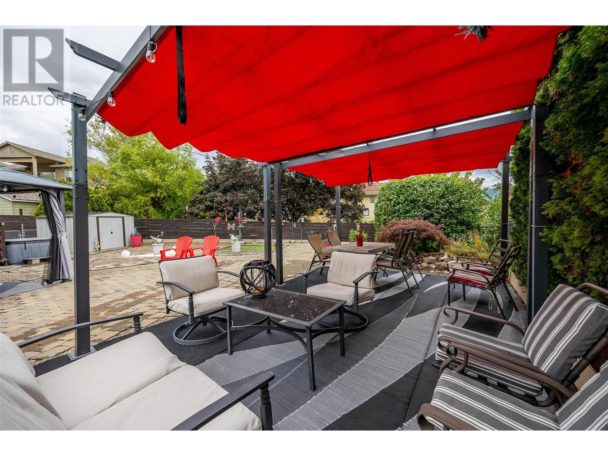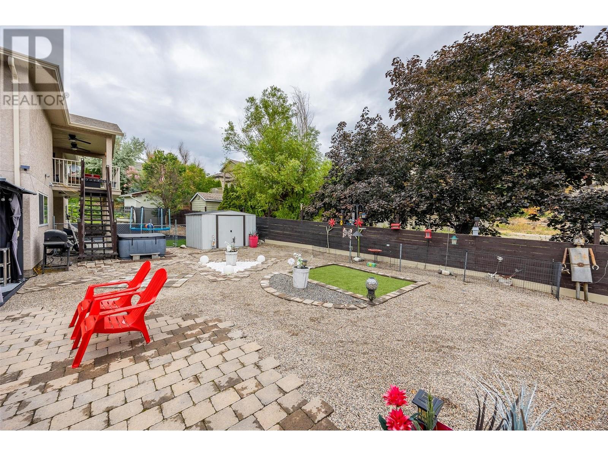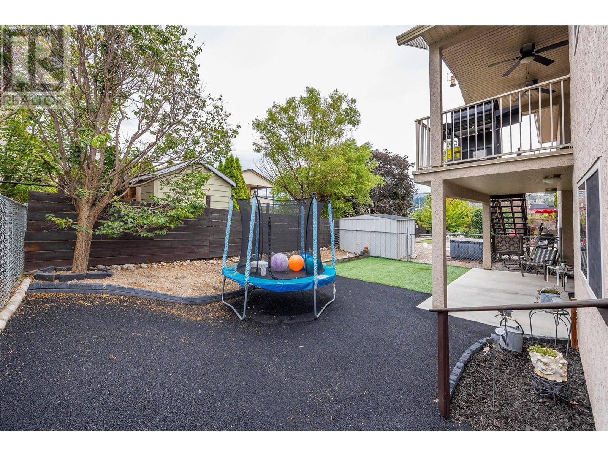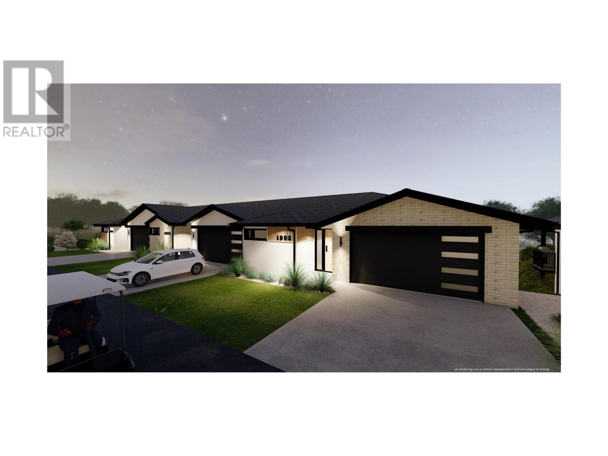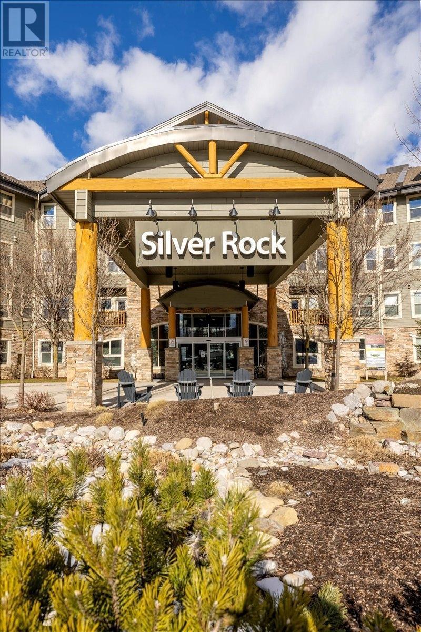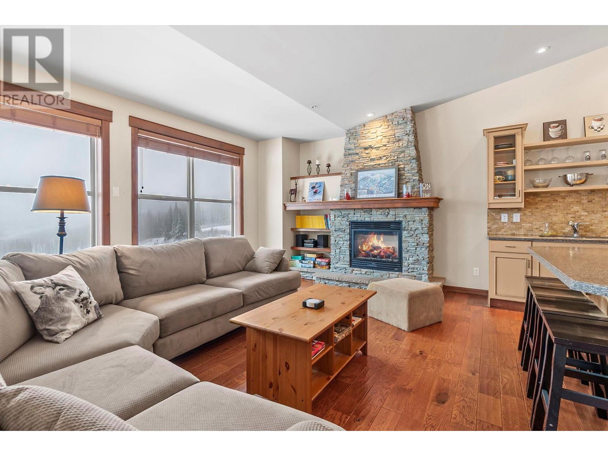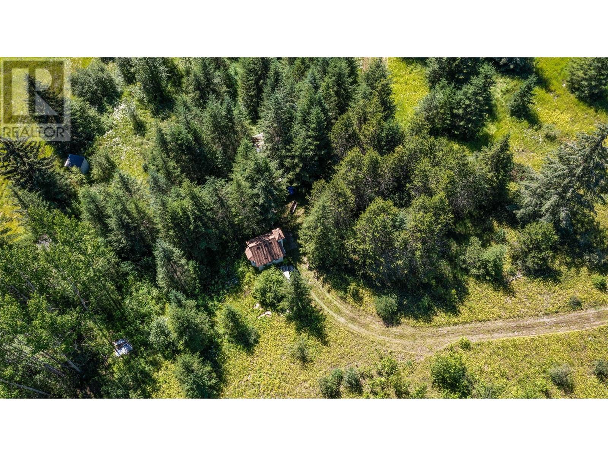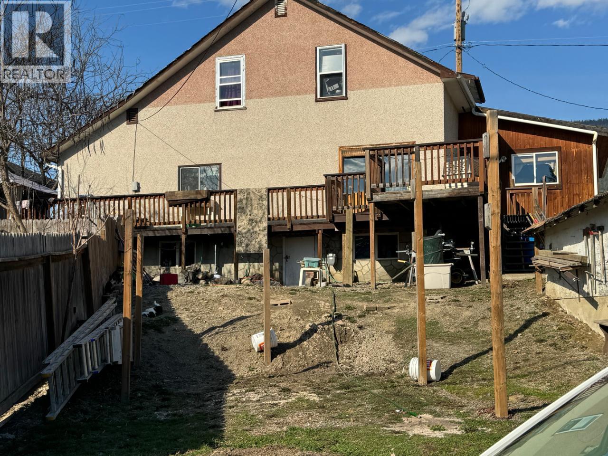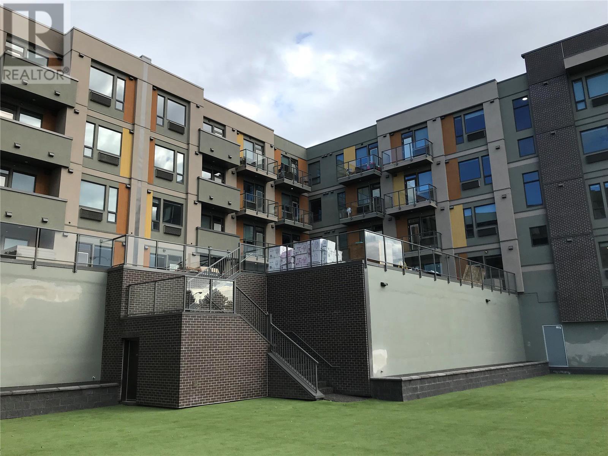1503 Tanemura Crescent
Kelowna, British Columbia V1P1N8
| Bathroom Total | 4 |
| Bedrooms Total | 6 |
| Half Bathrooms Total | 0 |
| Year Built | 2007 |
| Cooling Type | Central air conditioning |
| Heating Type | Forced air, See remarks |
| Stories Total | 1 |
| Utility room | Lower level | 7'1'' x 5'1'' |
| Storage | Lower level | 11'10'' x 5'1'' |
| Recreation room | Lower level | 16'2'' x 13'6'' |
| Other | Lower level | 16'11'' x 7'4'' |
| Primary Bedroom | Main level | 14'11'' x 11'8'' |
| Mud room | Main level | 9'11'' x 6' |
| Living room | Main level | 17'5'' x 21' |
| Kitchen | Main level | 10'3'' x 14' |
| Other | Main level | 21' x 20'11'' |
| Foyer | Main level | 8'2'' x 12' |
| Dining room | Main level | 11'2'' x 9'1'' |
| Bedroom | Main level | 10'8'' x 10'7'' |
| Bedroom | Main level | 9'10'' x 11'2'' |
| Full ensuite bathroom | Main level | 11'3'' x 6'4'' |
| Full bathroom | Main level | 4'11'' x 7'9'' |
| Bedroom | Additional Accommodation | 11'9'' x 11'7'' |
| Bedroom | Additional Accommodation | 14'11'' x 11'6'' |
| Bedroom | Additional Accommodation | 10'7'' x 11'6'' |
| Full bathroom | Additional Accommodation | 8'9'' x 10'5'' |
| Full bathroom | Additional Accommodation | 6' x 5'4'' |
YOU MIGHT ALSO LIKE THESE LISTINGS
Previous
Next
