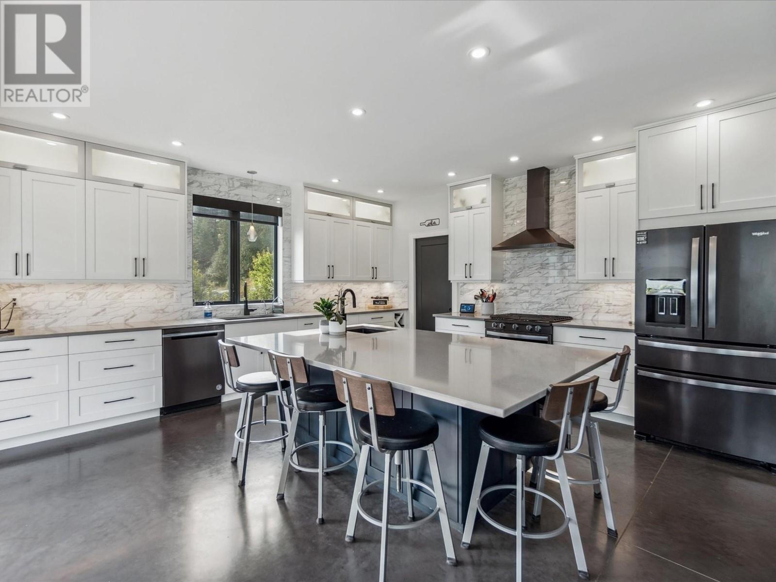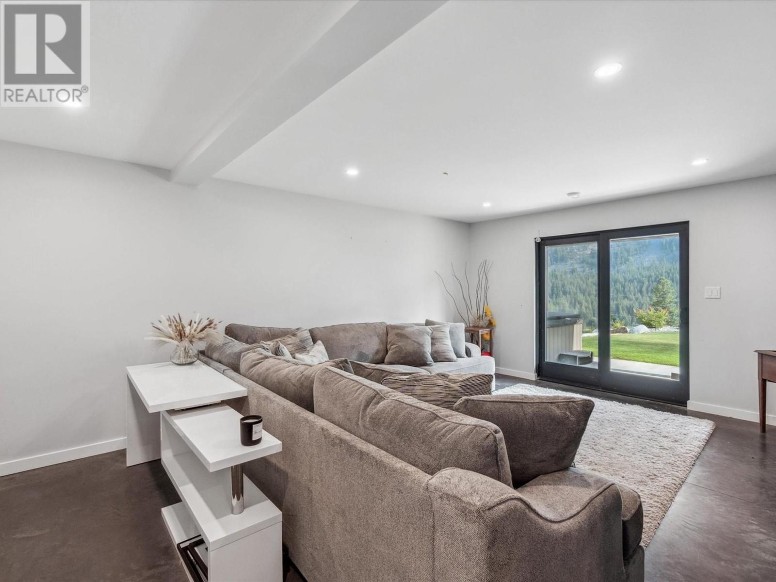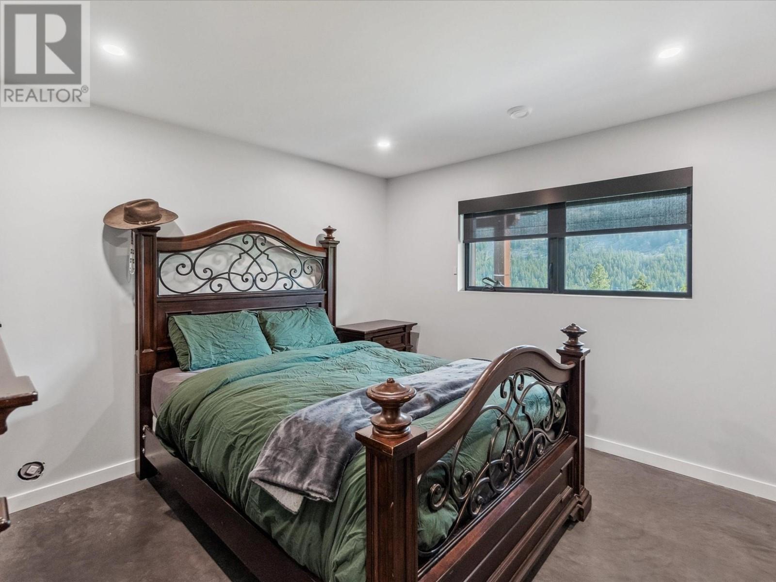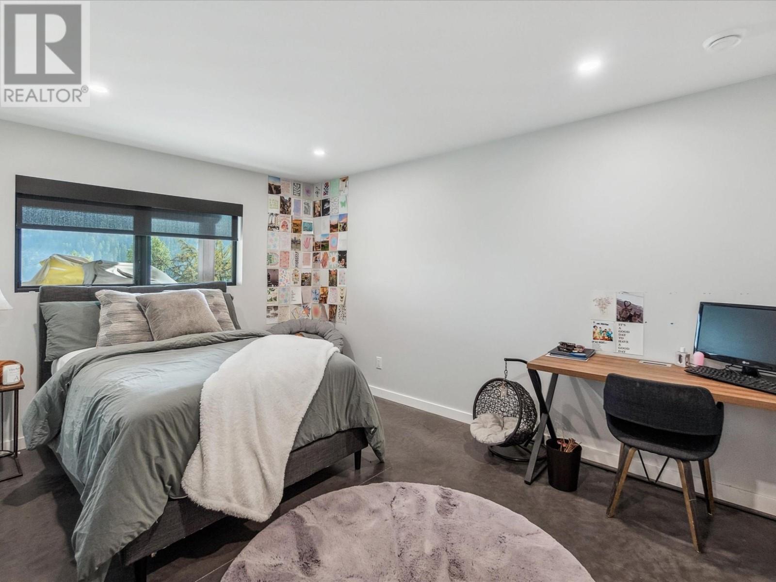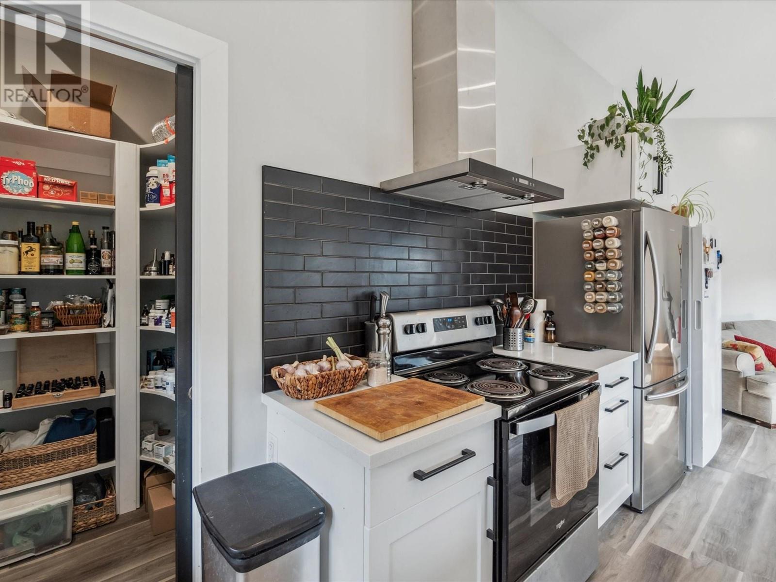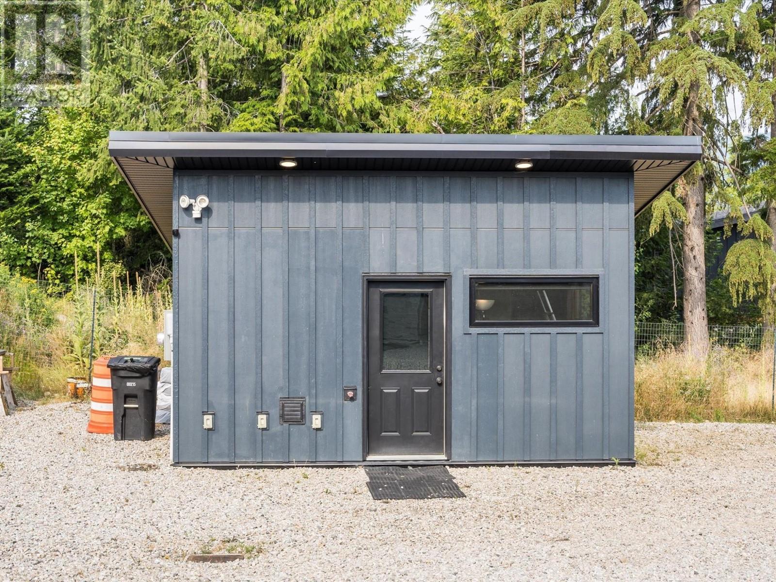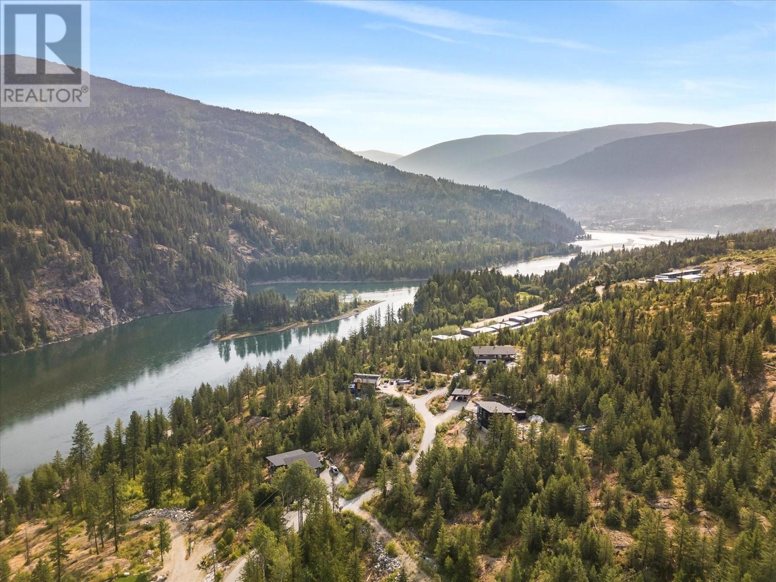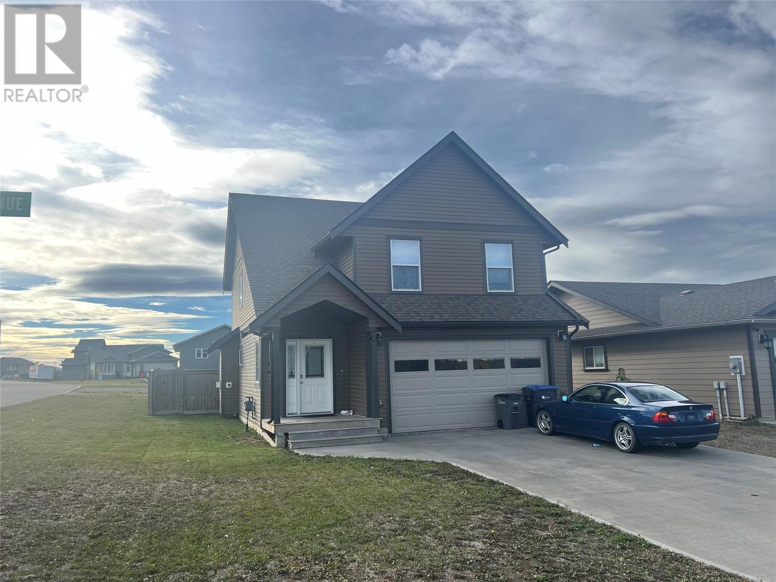1278 KAI Road
Nelson, British Columbia V1L7G1
| Bathroom Total | 4 |
| Bedrooms Total | 6 |
| Half Bathrooms Total | 1 |
| Year Built | 2021 |
| Cooling Type | Wall unit, Window air conditioner |
| Flooring Type | Concrete, Heavy loading, Vinyl |
| Heating Type | Baseboard heaters, In Floor Heating |
| Living room | Second level | 13'7'' x 12'11'' |
| Laundry room | Second level | 6'9'' x 8'11'' |
| Laundry room | Second level | 8'8'' x 8'4'' |
| Primary Bedroom | Second level | 15'6'' x 20'1'' |
| 4pc Ensuite bath | Second level | Measurements not available |
| Kitchen | Second level | 12'0'' x 13'0'' |
| 4pc Bathroom | Second level | Measurements not available |
| Bedroom | Second level | 14'0'' x 11'9'' |
| Bedroom | Second level | 12'9'' x 12'0'' |
| Bedroom | Basement | 14'8'' x 12'0'' |
| Games room | Basement | 13'10'' x 18'9'' |
| 4pc Bathroom | Basement | Measurements not available |
| Bedroom | Basement | 12'9'' x 11'8'' |
| Bedroom | Basement | 14'5'' x 14'6'' |
| Living room | Main level | 12'6'' x 15'5'' |
| Mud room | Main level | 22'11'' x 6'2'' |
| Dining room | Main level | 8'2'' x 13'5'' |
| Kitchen | Main level | 16'7'' x 20'2'' |
| 2pc Bathroom | Main level | Measurements not available |
YOU MIGHT ALSO LIKE THESE LISTINGS
Previous
Next










