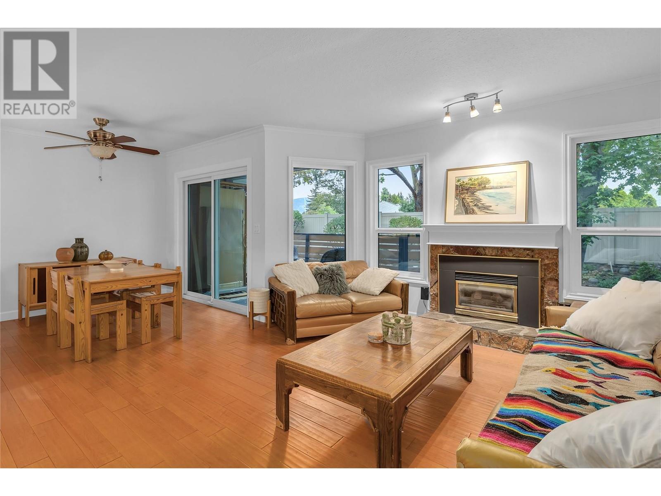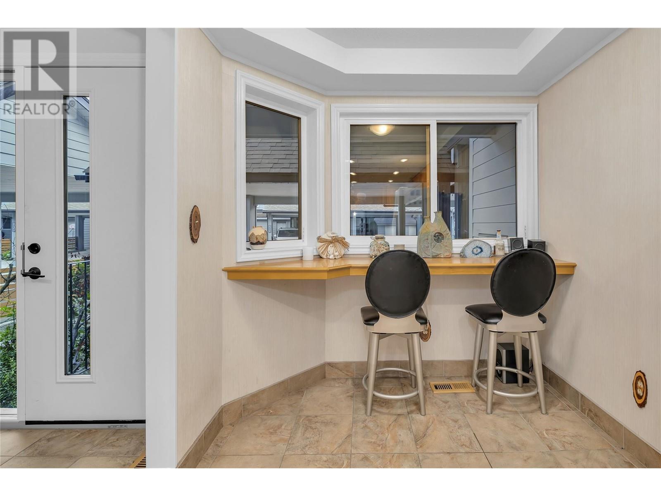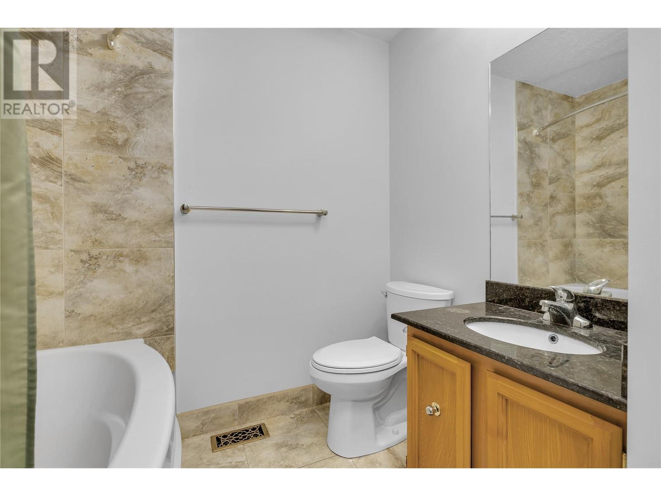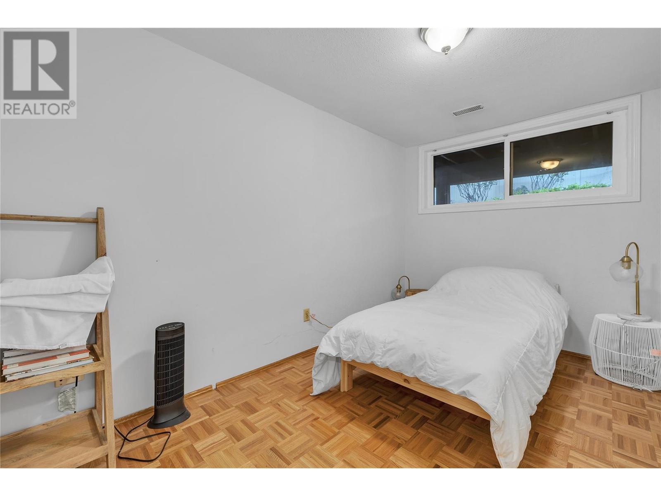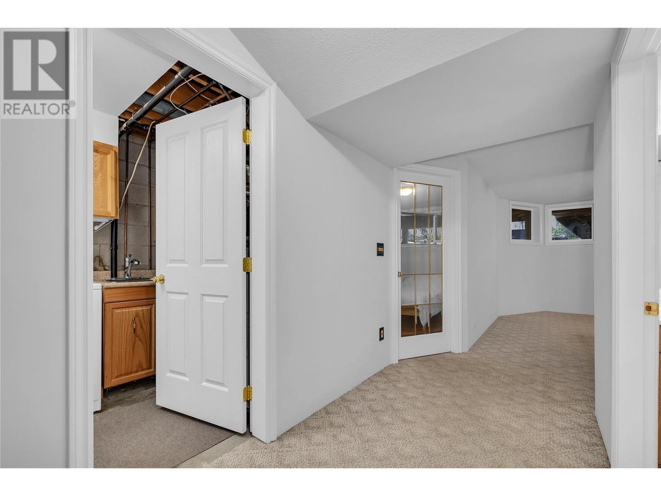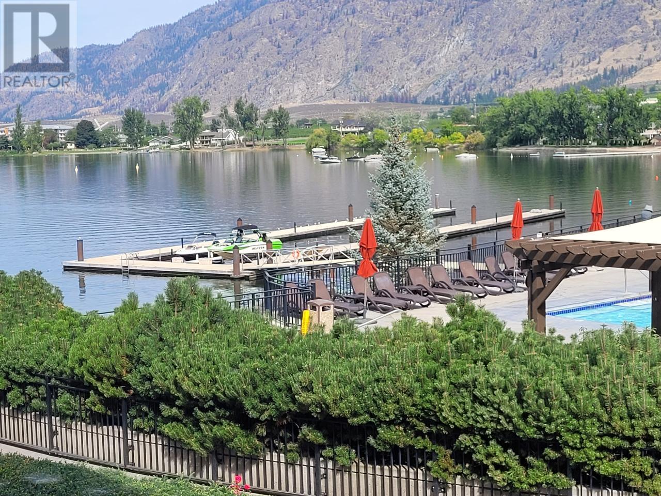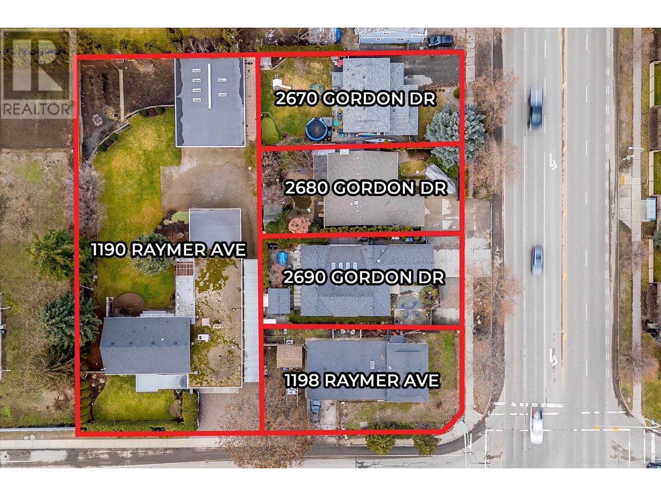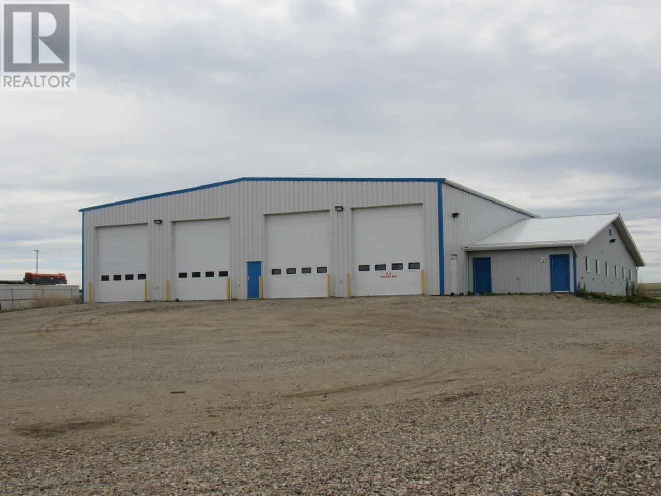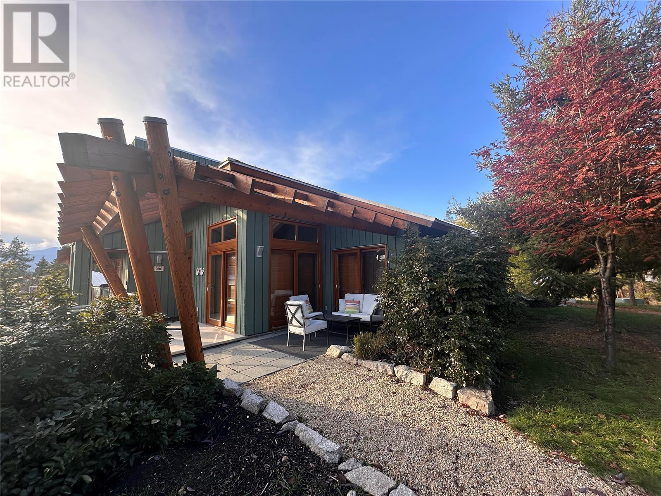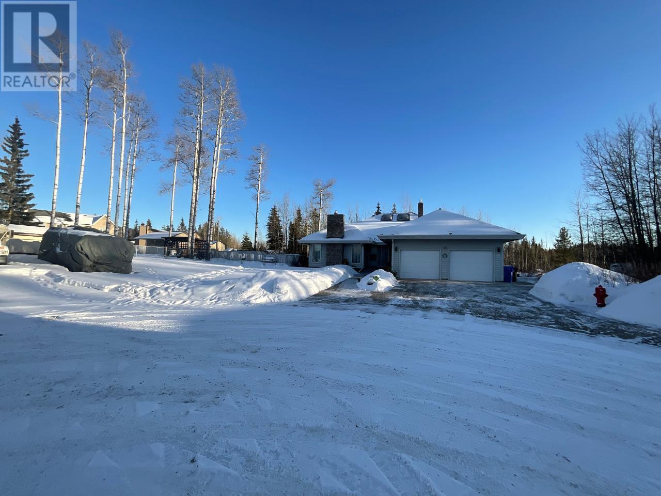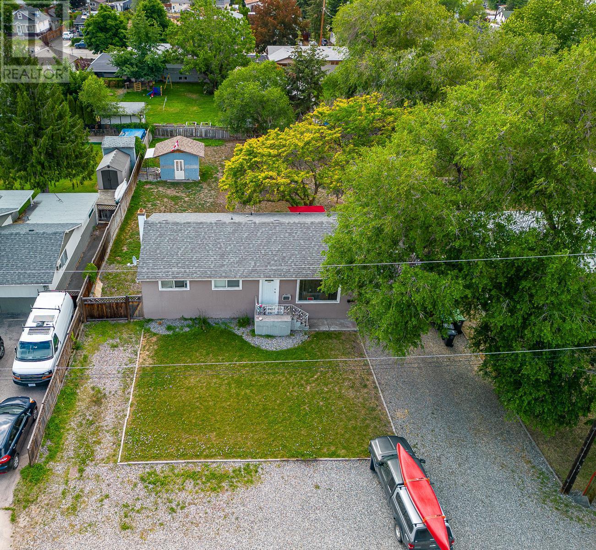2125 Burtch Road Unit# 103
Kelowna, British Columbia V1Y7Z5
| Bathroom Total | 4 |
| Bedrooms Total | 3 |
| Half Bathrooms Total | 1 |
| Year Built | 1981 |
| Cooling Type | See Remarks |
| Heating Type | Forced air, See remarks |
| Stories Total | 3 |
| Bedroom | Second level | 9'2'' x 12'1'' |
| 4pc Bathroom | Second level | 8'10'' x 4'11'' |
| Bedroom | Second level | 12'2'' x 8'10'' |
| 4pc Ensuite bath | Second level | 5'2'' x 7'5'' |
| Primary Bedroom | Second level | 16'3'' x 11'10'' |
| Utility room | Basement | 12'3'' x 6'0'' |
| 3pc Bathroom | Basement | 5'1'' x 8'5'' |
| Recreation room | Basement | 16'2'' x 12'1'' |
| Den | Basement | 12'1'' x 7'6'' |
| Foyer | Main level | 12'9'' x 4'8'' |
| 2pc Bathroom | Main level | 5'1'' x 4'5'' |
| Living room | Main level | 16'3'' x 12'1'' |
| Dining room | Main level | 9'6'' x 8'0'' |
| Kitchen | Main level | 17'2'' x 7'7'' |
YOU MIGHT ALSO LIKE THESE LISTINGS
Previous
Next








