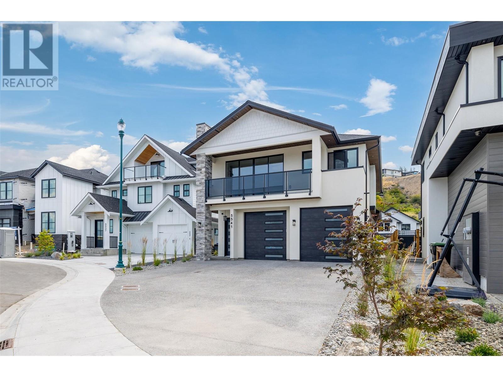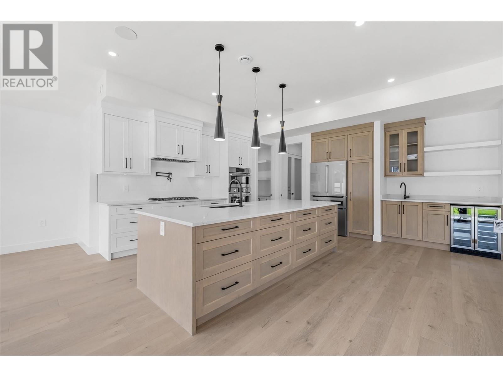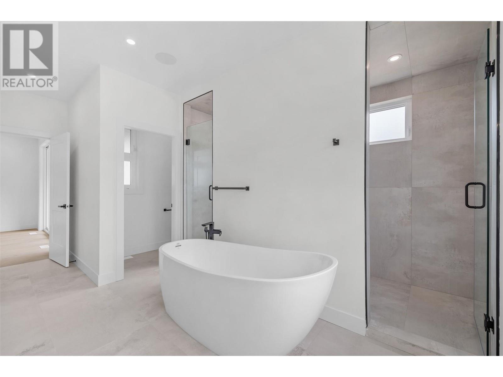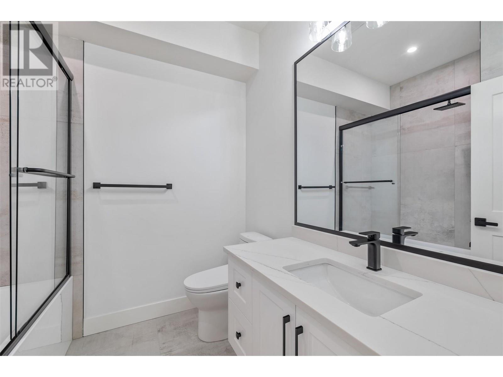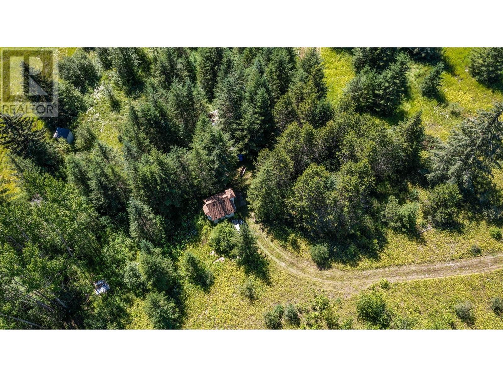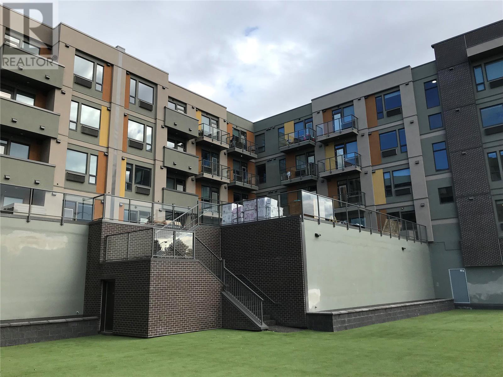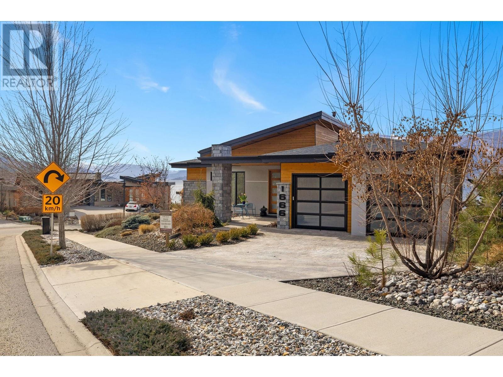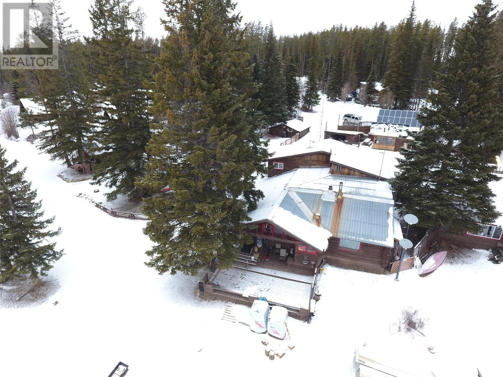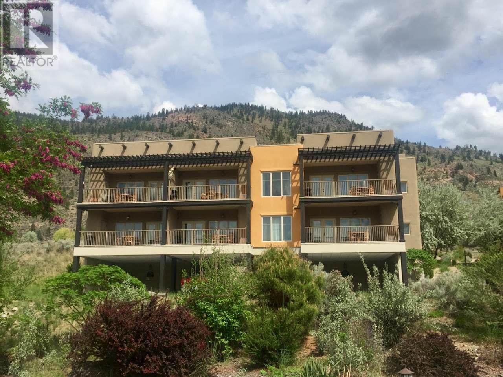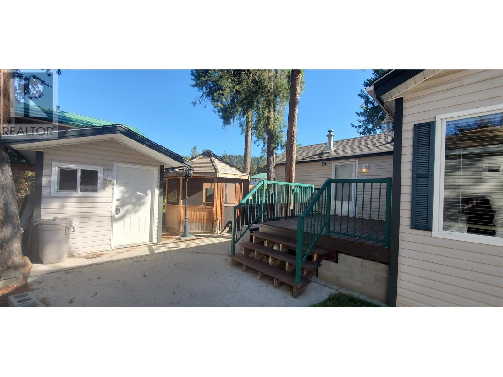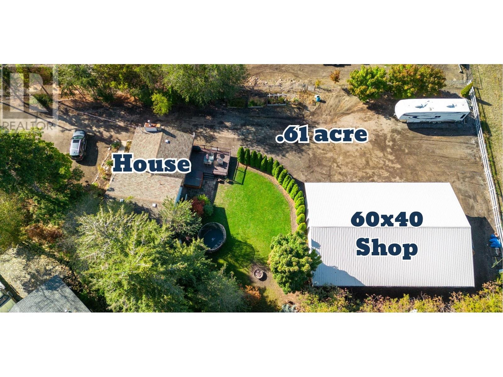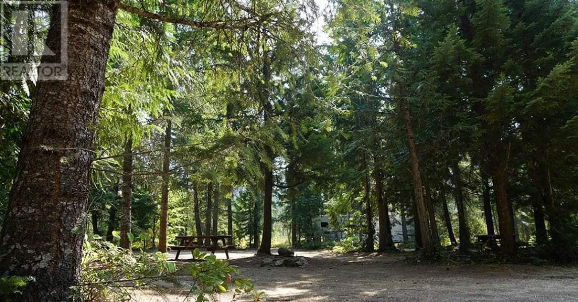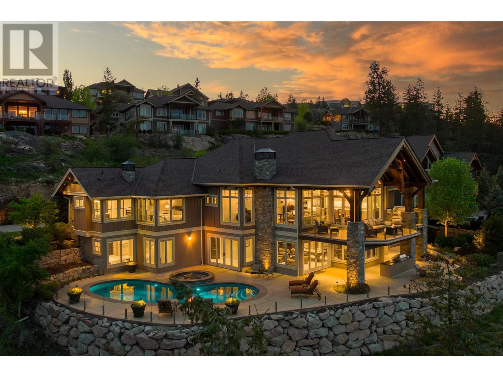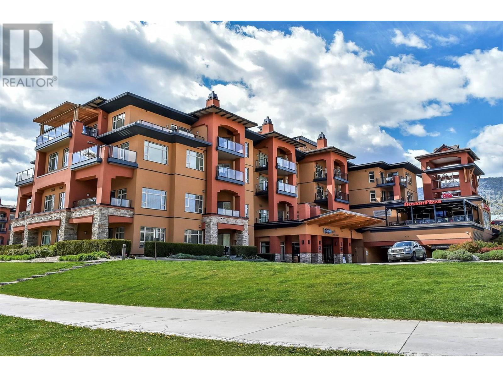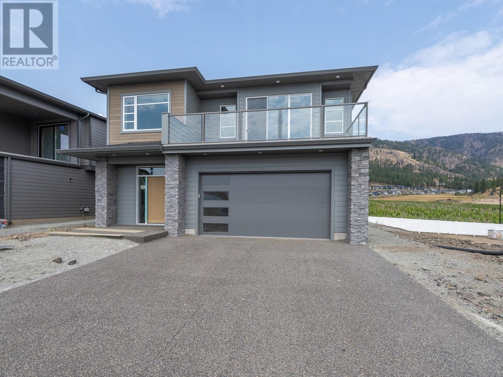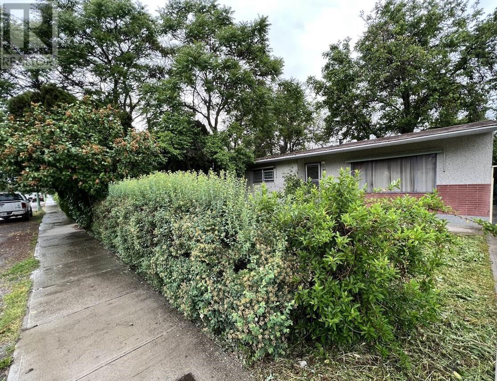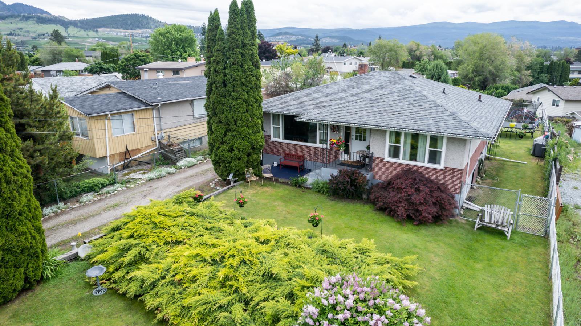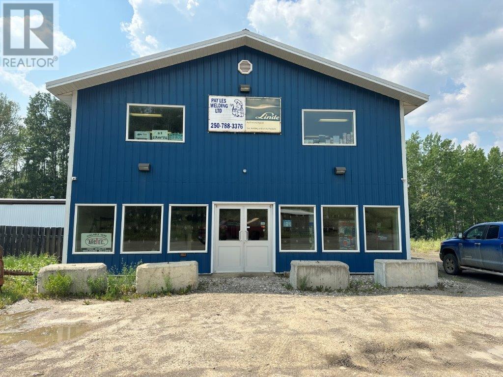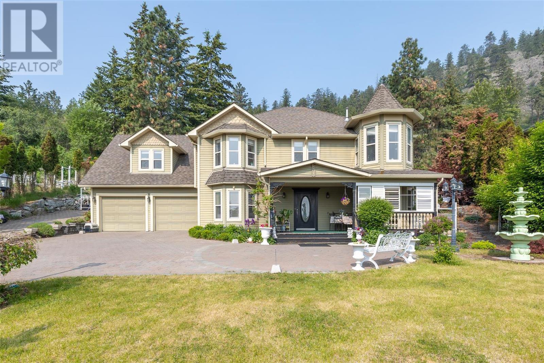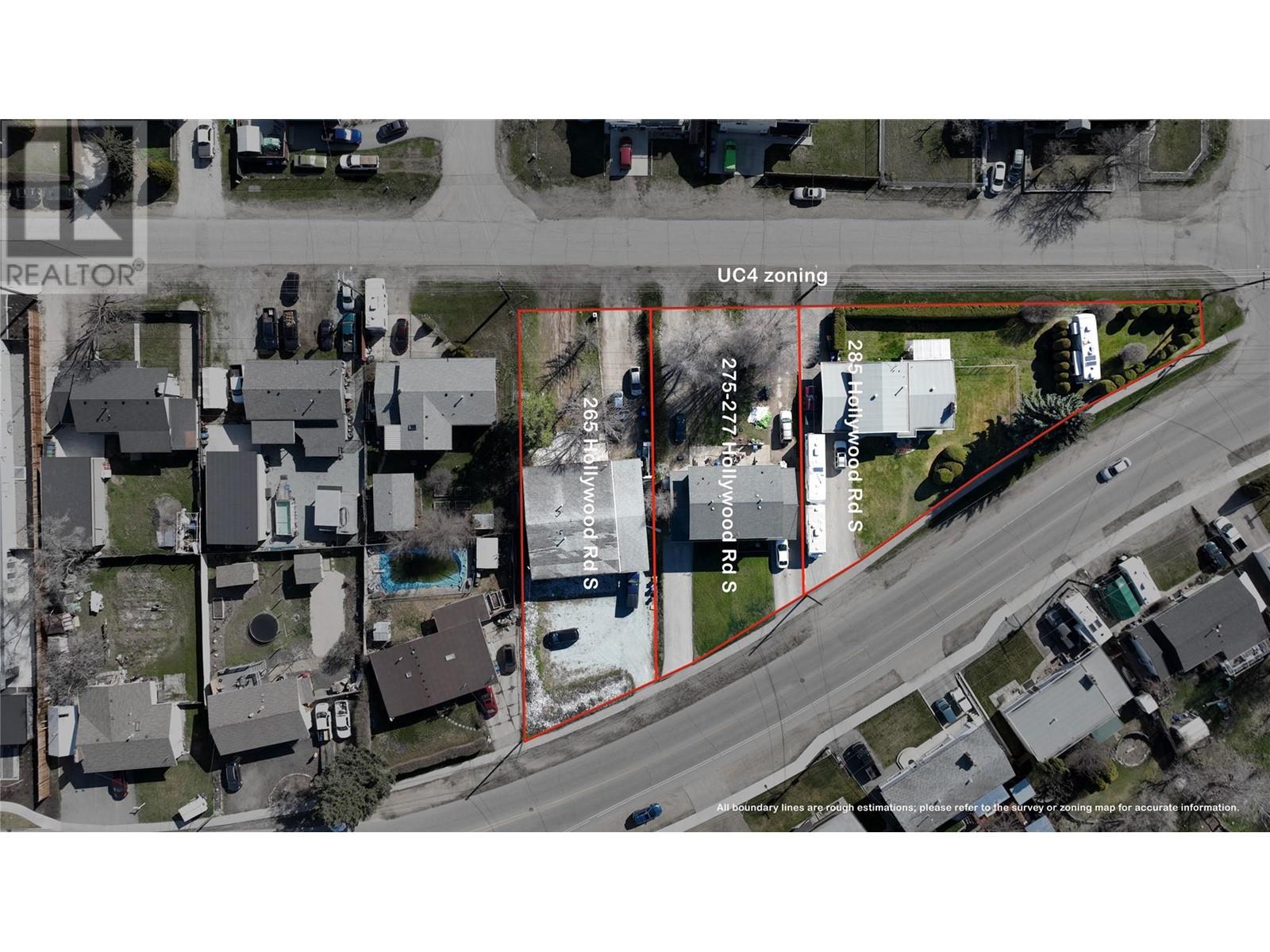5541 Foothill Court
Kelowna, British Columbia V1W0C4
| Bathroom Total | 3 |
| Bedrooms Total | 3 |
| Half Bathrooms Total | 1 |
| Year Built | 2024 |
| Cooling Type | Central air conditioning |
| Flooring Type | Hardwood, Tile |
| Heating Type | Forced air, See remarks |
| Stories Total | 2 |
| Other | Second level | 7'0'' x 8'4'' |
| 5pc Ensuite bath | Second level | 16'0'' x 14'5'' |
| Primary Bedroom | Second level | 18'0'' x 13'0'' |
| Laundry room | Second level | 6'2'' x 7'0'' |
| Bedroom | Second level | 12'0'' x 10'0'' |
| 3pc Bathroom | Second level | 8'8'' x 8'8'' |
| Bedroom | Second level | 12'0'' x 10'0'' |
| Recreation room | Second level | 18'2'' x 16'8'' |
| 2pc Bathroom | Main level | 9'9'' x 4'0'' |
| Pantry | Main level | 5'7'' x 6'0'' |
| Mud room | Main level | 7'8'' x 8'0'' |
| Dining room | Main level | 11'6'' x 15'0'' |
| Kitchen | Main level | 14'6'' x 10'2'' |
| Living room | Main level | 18'0'' x 17'0'' |
| Foyer | Main level | 13'0'' x 8'0'' |
YOU MIGHT ALSO LIKE THESE LISTINGS
Previous
Next

