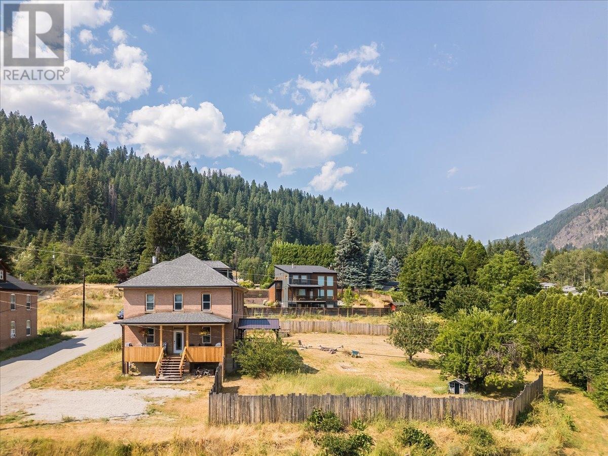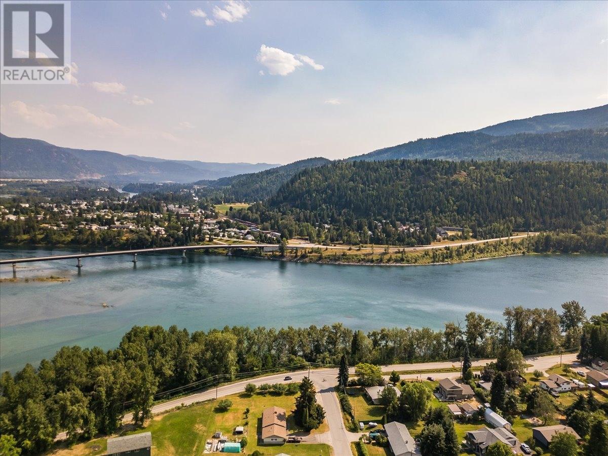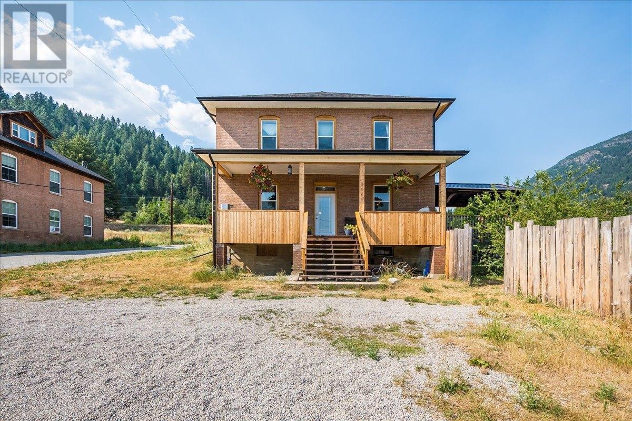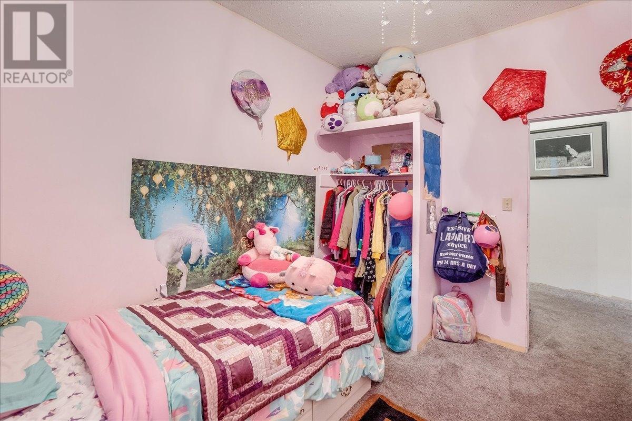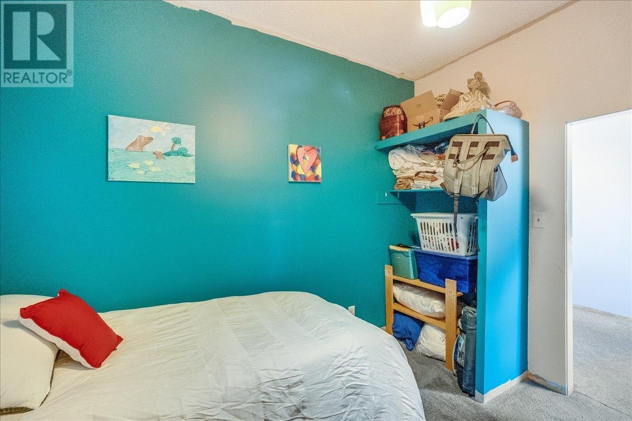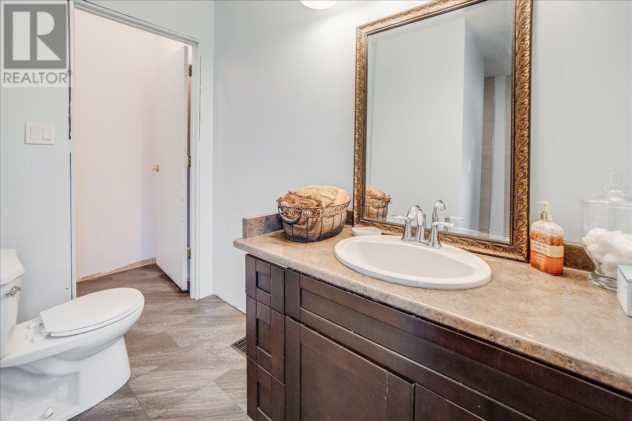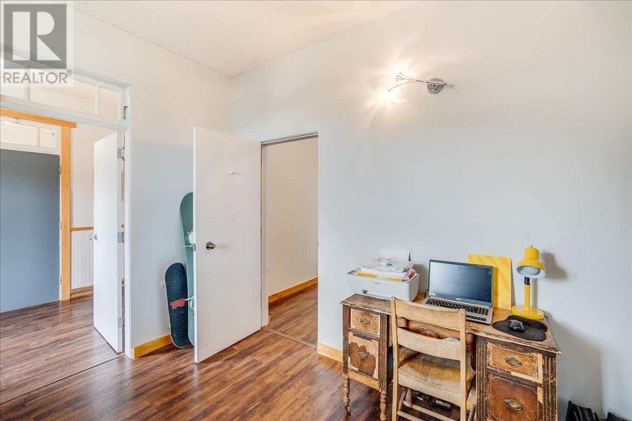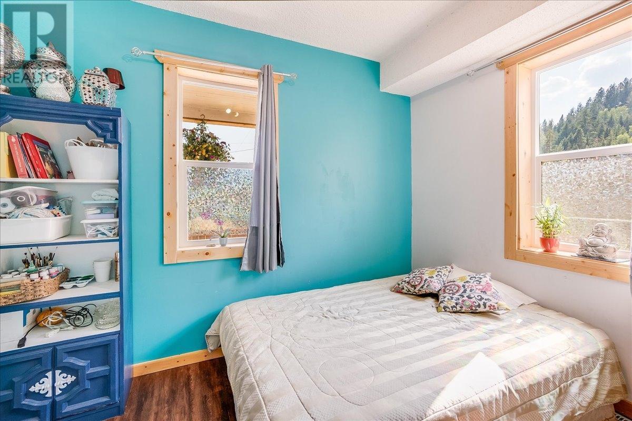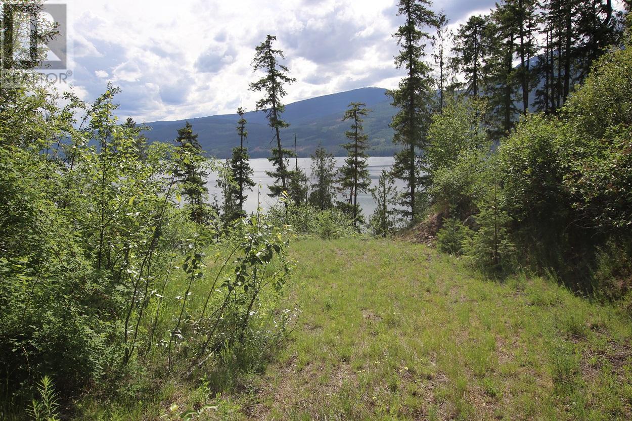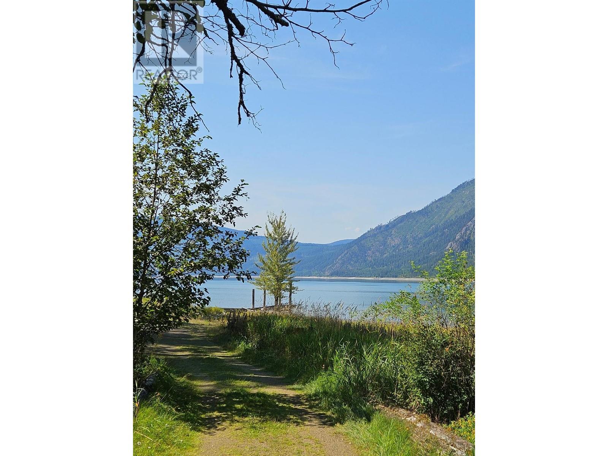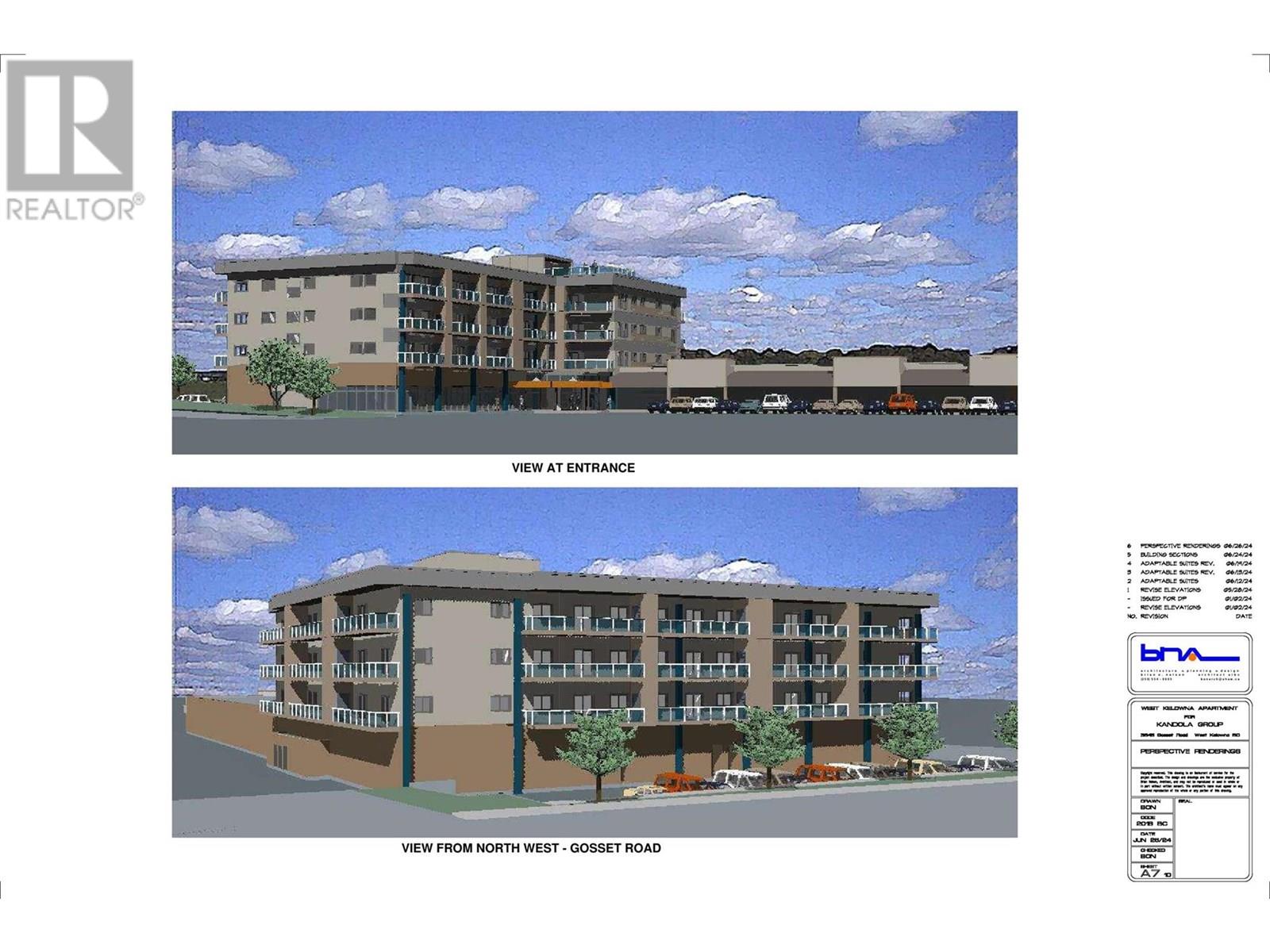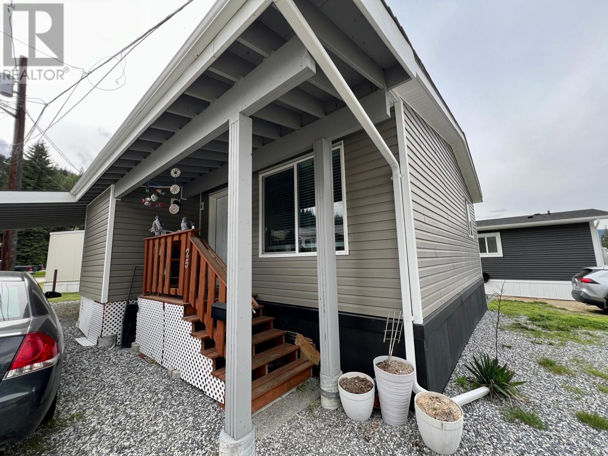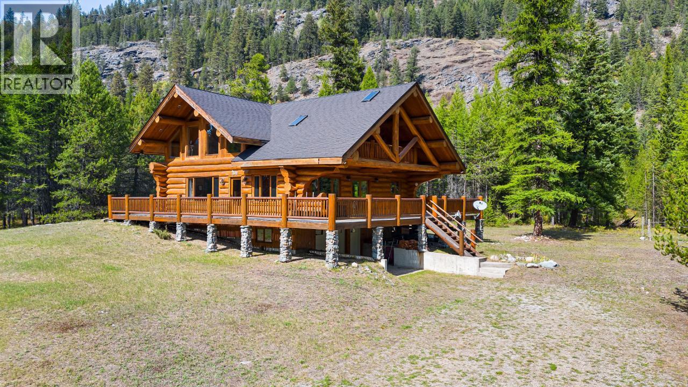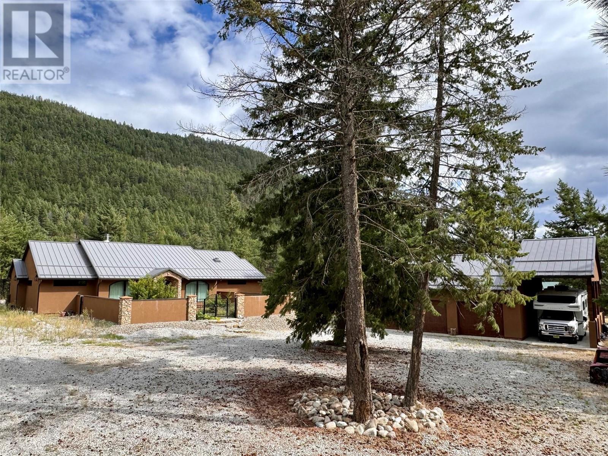2489 PURDY Road
Robson, British Columbia V1N4T9
| Bathroom Total | 2 |
| Bedrooms Total | 9 |
| Half Bathrooms Total | 0 |
| Year Built | 1920 |
| Flooring Type | Carpeted, Mixed Flooring, Vinyl |
| Heating Type | Forced air |
| Bedroom | Second level | 10'0'' x 11'2'' |
| Bedroom | Second level | 10'0'' x 11'5'' |
| 4pc Bathroom | Second level | Measurements not available |
| Bedroom | Second level | 11'6'' x 9'7'' |
| Bedroom | Second level | 9'7'' x 11'2'' |
| Primary Bedroom | Second level | 19'11'' x 11'2'' |
| Bedroom | Second level | 11'0'' x 9'5'' |
| Dining room | Main level | 13'0'' x 17'8'' |
| Kitchen | Main level | 12'6'' x 17'8'' |
| Living room | Main level | 19'6'' x 11'2'' |
| Bedroom | Main level | 10'0'' x 11'2'' |
| Laundry room | Main level | 11'4'' x 9'7'' |
| 4pc Bathroom | Main level | Measurements not available |
| Bedroom | Main level | 10'11'' x 9'7'' |
| Foyer | Main level | 9'9'' x 8'2'' |
| Bedroom | Main level | 9'5'' x 11'2'' |
| Den | Main level | 10'10'' x 9'7'' |
YOU MIGHT ALSO LIKE THESE LISTINGS
Previous
Next

