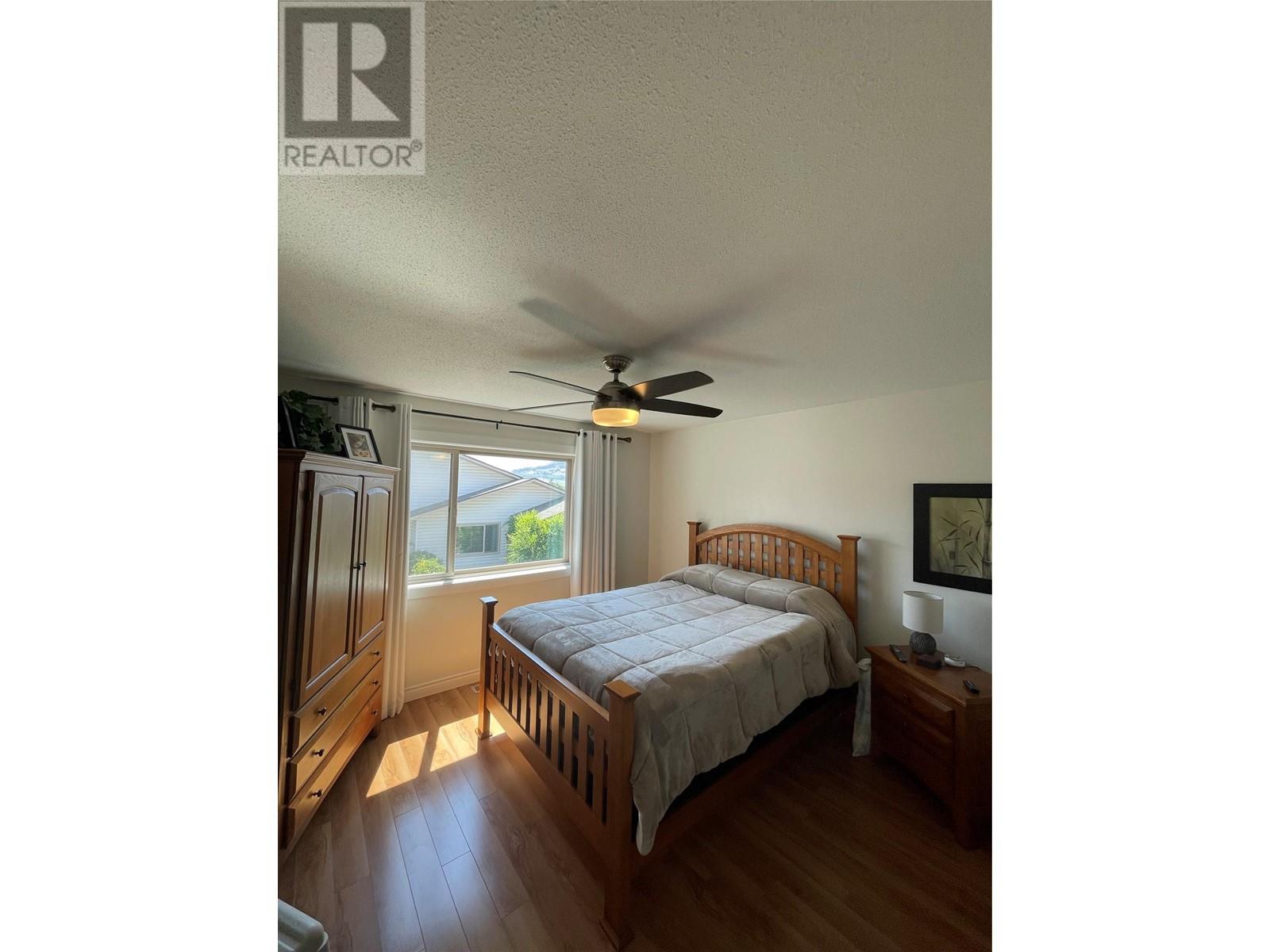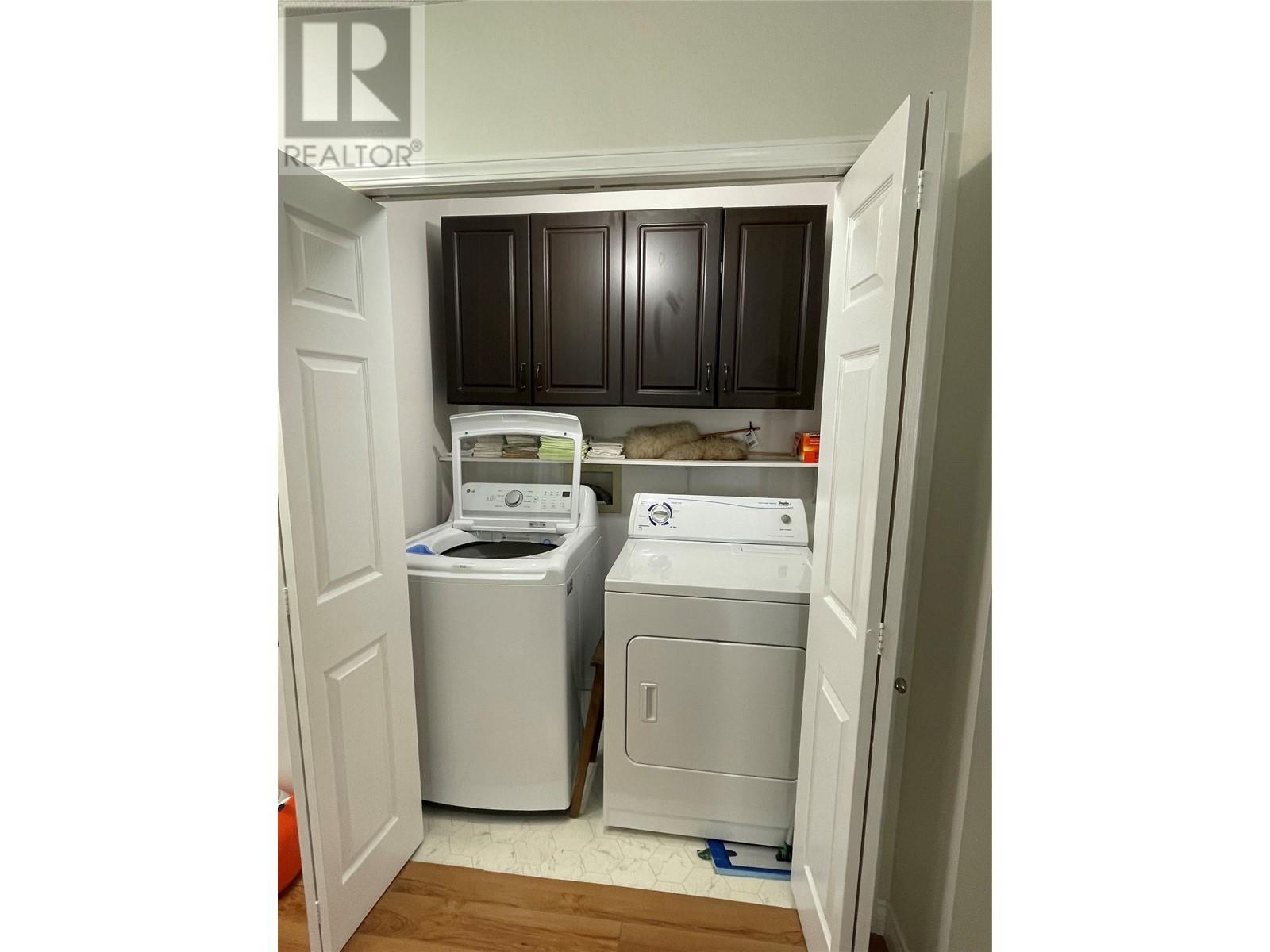4303 27 Avenue Unit# 28
Vernon, British Columbia V1T6L2
$529,900
ID# 10321275
| Bathroom Total | 3 |
| Bedrooms Total | 2 |
| Half Bathrooms Total | 1 |
| Year Built | 1990 |
| Cooling Type | Central air conditioning |
| Flooring Type | Carpeted, Laminate |
| Heating Type | Forced air, See remarks |
| Stories Total | 2 |
| Utility room | Basement | 7'6'' x 10'5'' |
| Den | Basement | 10'6'' x 13'7'' |
| Other | Basement | 9'5'' x 4'3'' |
| Storage | Basement | 9'5'' x 8'0'' |
| Family room | Basement | 13'1'' x 20'1'' |
| Other | Basement | 10'5'' x 12'6'' |
| 2pc Bathroom | Basement | 6'0'' x 2'10'' |
| Laundry room | Main level | 5'9'' x 3'3'' |
| 3pc Bathroom | Main level | 10'0'' x 6'8'' |
| 4pc Ensuite bath | Main level | 9'5'' x 5'0'' |
| Bedroom | Main level | 11'6'' x 9'7'' |
| Primary Bedroom | Main level | 12'4'' x 11'9'' |
| Kitchen | Main level | 10'10'' x 10'0'' |
| Dining room | Main level | 12'3'' x 8'0'' |
| Living room | Main level | 16'8'' x 12'3'' |
YOU MIGHT ALSO LIKE THESE LISTINGS
Previous
Next













































