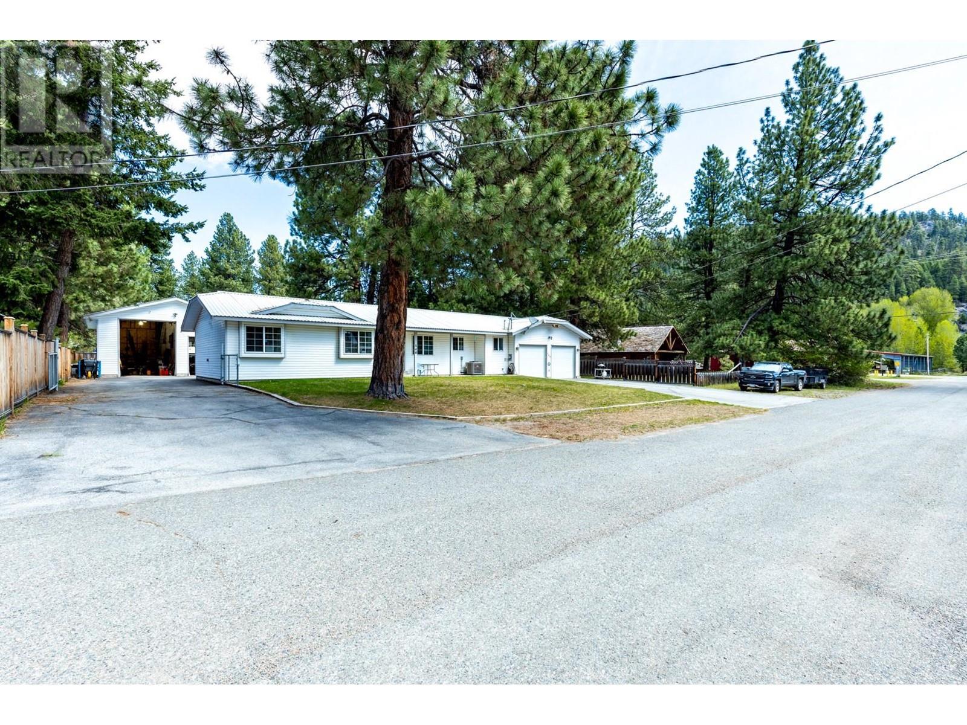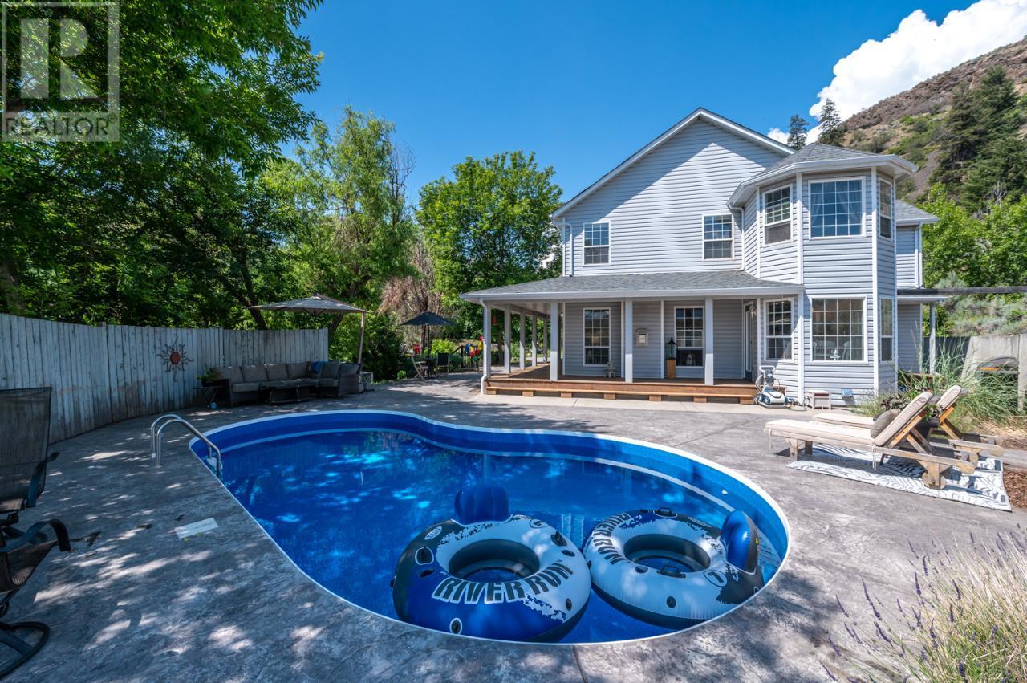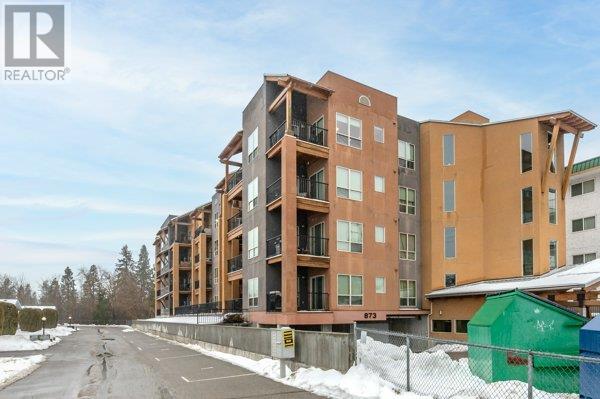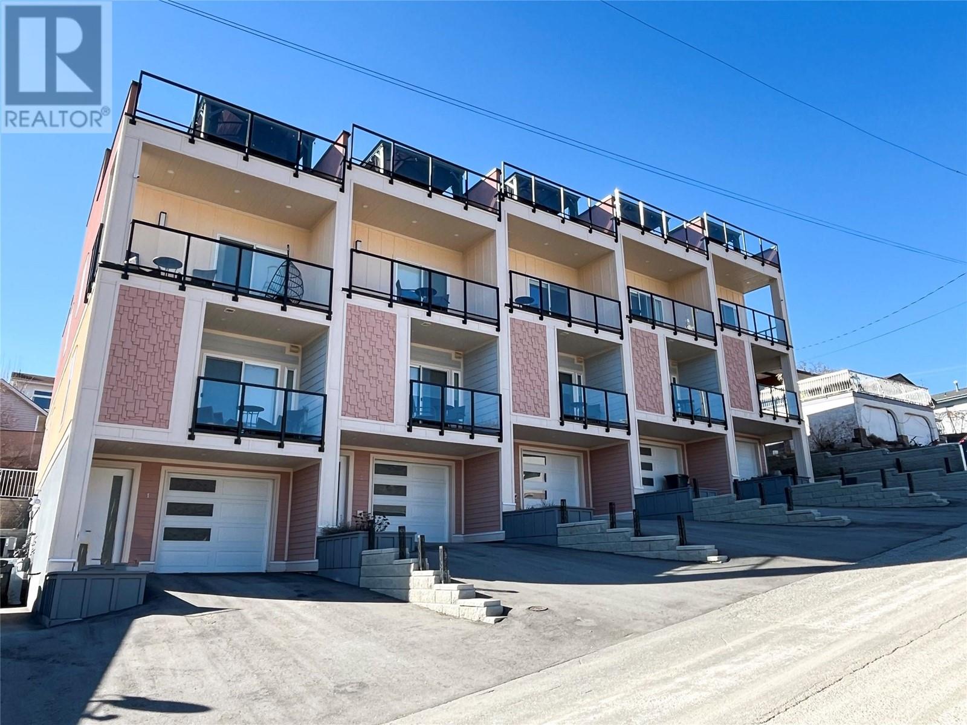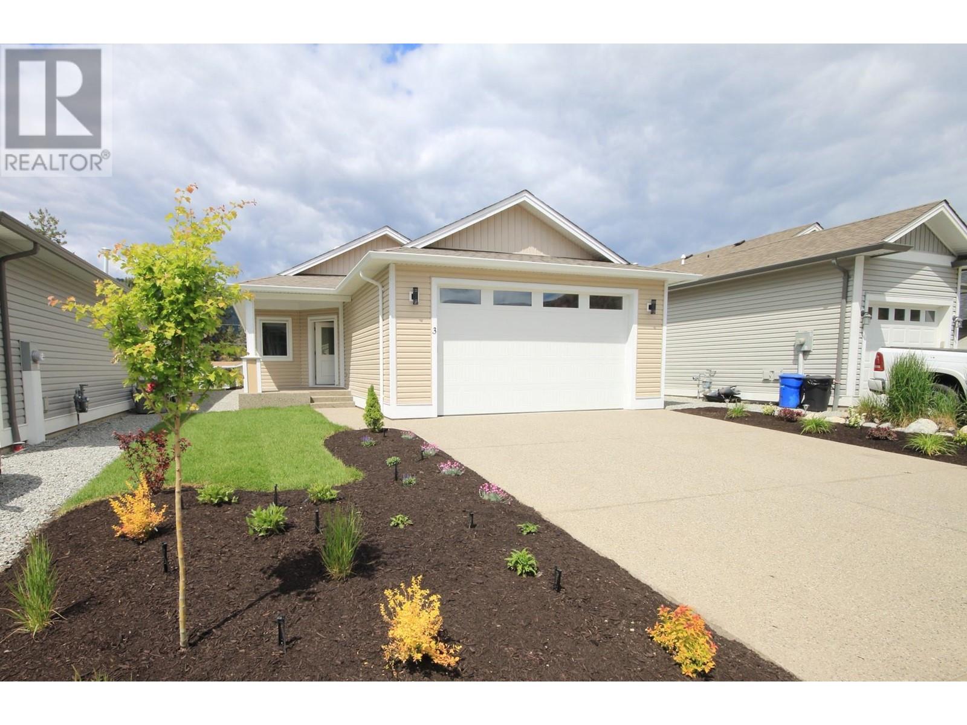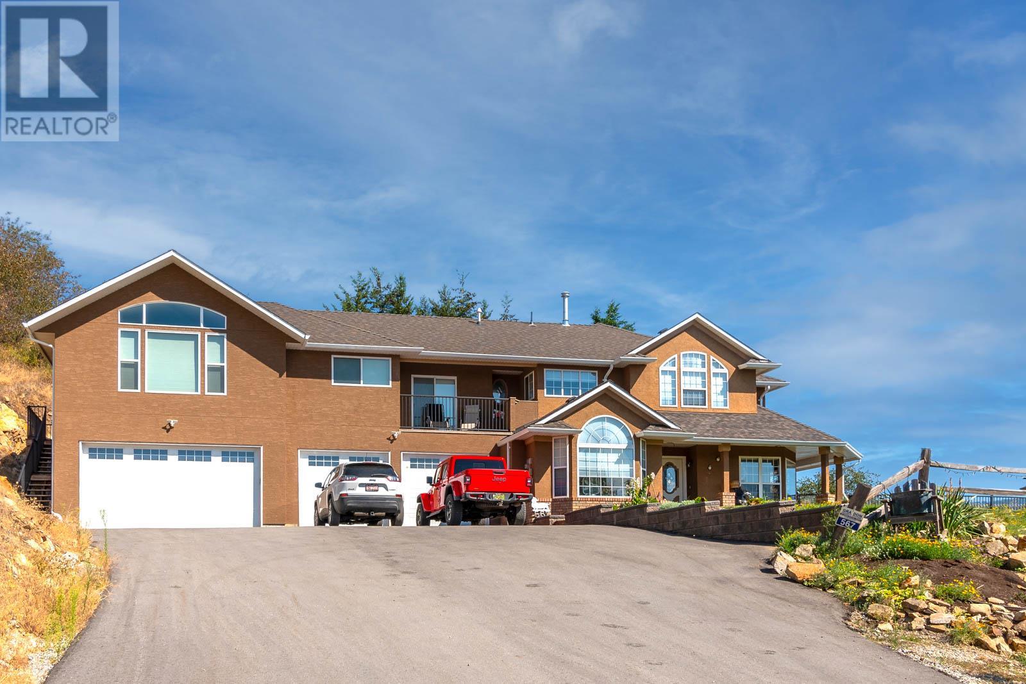1724 82 Avenue
Dawson Creek, British Columbia V1G0H9
$422,900
ID# 10321284
| Bathroom Total | 3 |
| Bedrooms Total | 4 |
| Half Bathrooms Total | 0 |
| Year Built | 2014 |
| Heating Type | Baseboard heaters |
| Heating Fuel | Electric |
| Stories Total | 2 |
| Bedroom | Basement | 11'1'' x 10'1'' |
| Living room | Basement | 15'1'' x 13'1'' |
| Laundry room | Basement | 10'9'' x 5'1'' |
| 4pc Bathroom | Basement | Measurements not available |
| Dining room | Basement | 10'0'' x 9'11'' |
| Kitchen | Basement | 12'8'' x 8'0'' |
| Living room | Basement | 12'0'' x 9'9'' |
| Laundry room | Basement | 14'11'' x 11'11'' |
| 4pc Bathroom | Main level | Measurements not available |
| Bedroom | Main level | 11'9'' x 9'0'' |
| Bedroom | Main level | 11'0'' x 9'4'' |
| 3pc Ensuite bath | Main level | Measurements not available |
| Primary Bedroom | Main level | 14'8'' x 12'6'' |
| Dining room | Main level | 12'8'' x 10'6'' |
| Kitchen | Main level | 12'7'' x 12'6'' |
| Living room | Main level | 17'8'' x 12'7'' |
YOU MIGHT ALSO LIKE THESE LISTINGS
Previous
Next




















