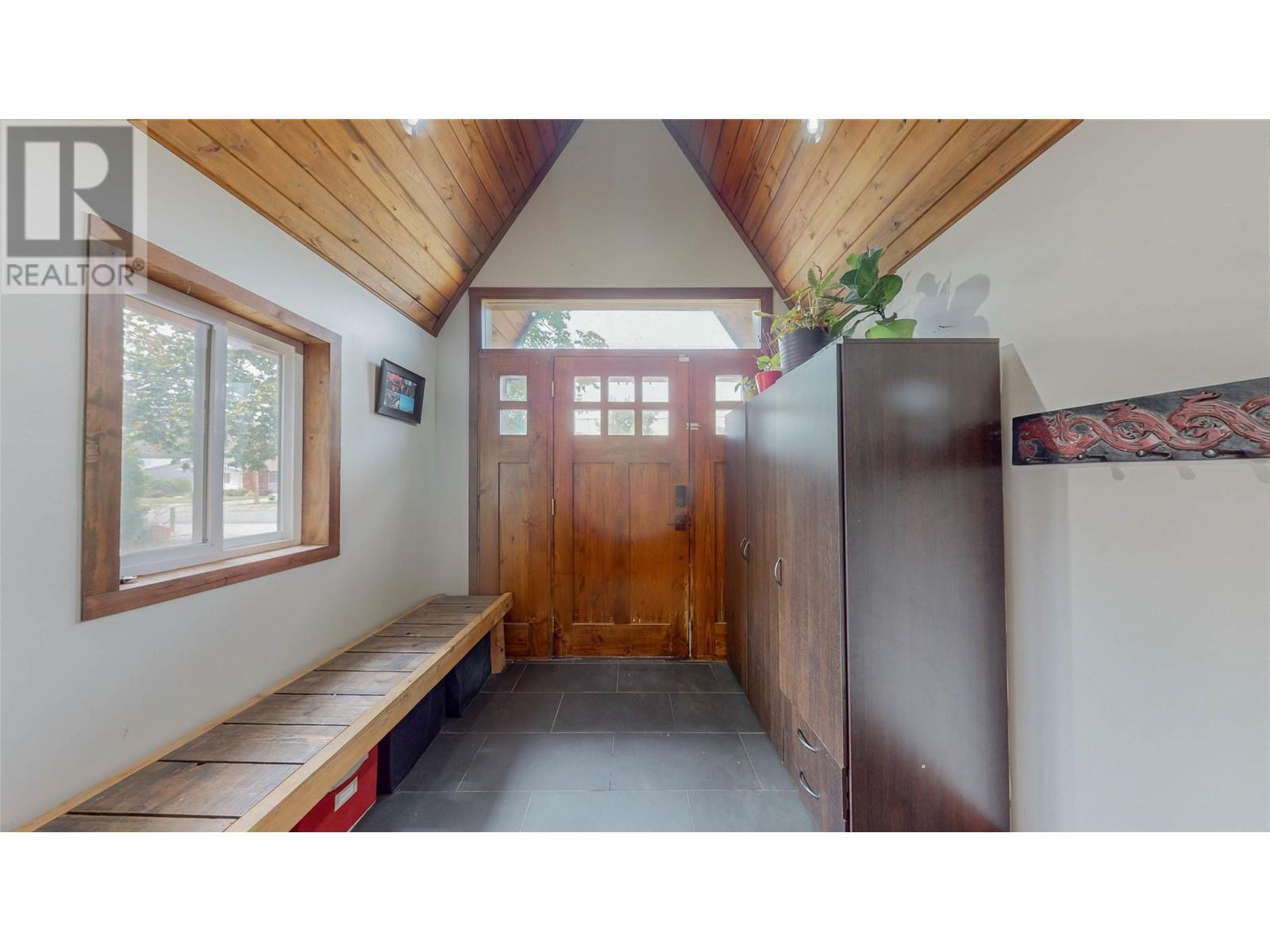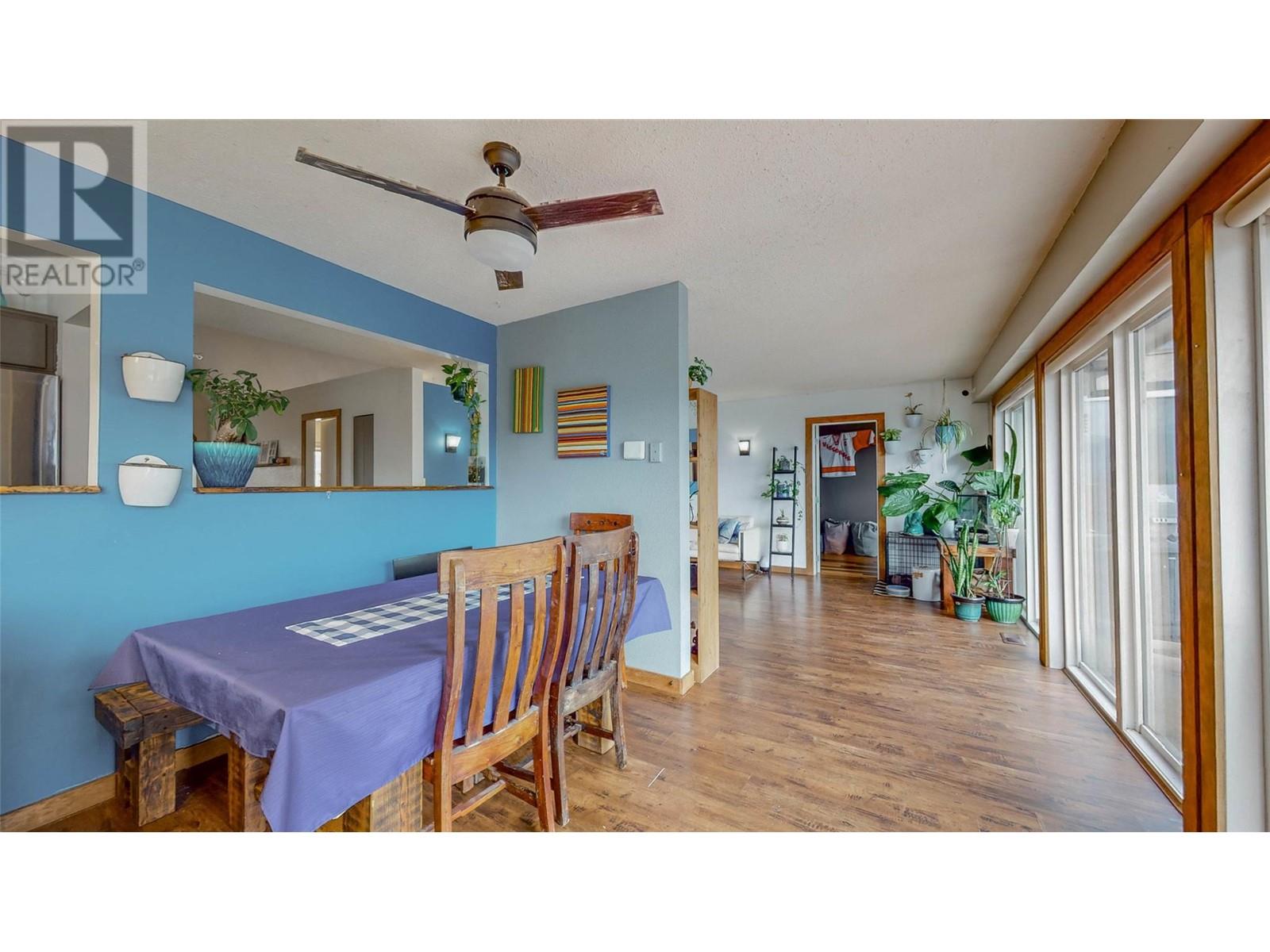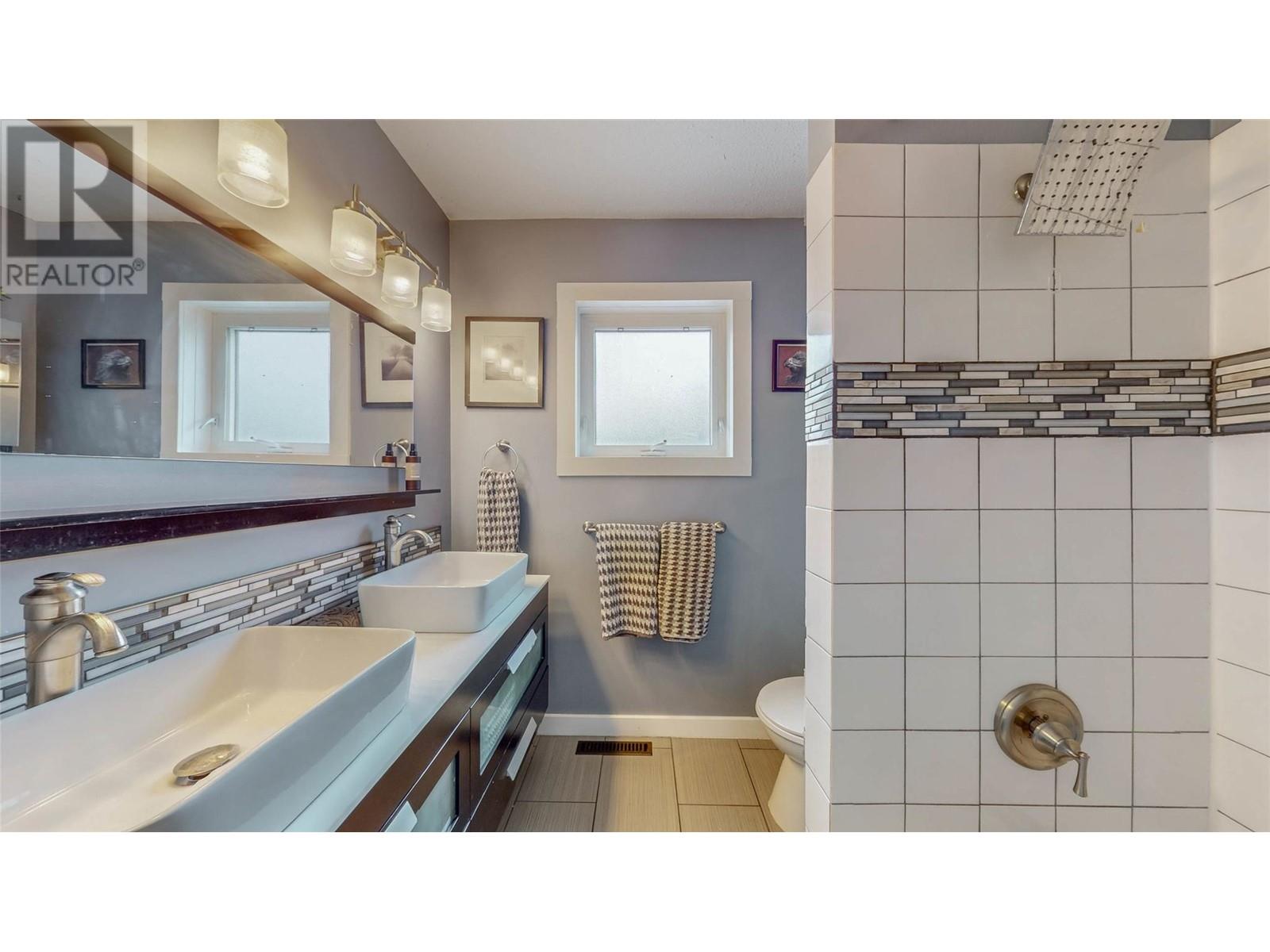1211 91st Street
Osoyoos, British Columbia V0H1V1
| Bathroom Total | 2 |
| Bedrooms Total | 5 |
| Half Bathrooms Total | 0 |
| Year Built | 1971 |
| Cooling Type | Central air conditioning |
| Flooring Type | Mixed Flooring |
| Heating Type | Forced air, See remarks |
| Stories Total | 2 |
| Laundry room | Basement | 11'3'' x 8'6'' |
| Kitchen | Basement | 11'3'' x 8'6'' |
| 3pc Bathroom | Basement | Measurements not available |
| Bedroom | Basement | 11'3'' x 8'3'' |
| Primary Bedroom | Basement | 11'3'' x 11'6'' |
| Dining room | Basement | 7'6'' x 9'5'' |
| Living room | Basement | 11'3'' x 21'5'' |
| 5pc Bathroom | Main level | Measurements not available |
| Bedroom | Main level | 8'1'' x 15'8'' |
| Bedroom | Main level | 11'7'' x 8'11'' |
| Primary Bedroom | Main level | 11'2'' x 12'7'' |
| Dining room | Main level | 5'9'' x 12'0'' |
| Living room | Main level | 13'0'' x 18'9'' |
| Kitchen | Main level | 11'7'' x 17'9'' |
YOU MIGHT ALSO LIKE THESE LISTINGS
Previous
Next











































