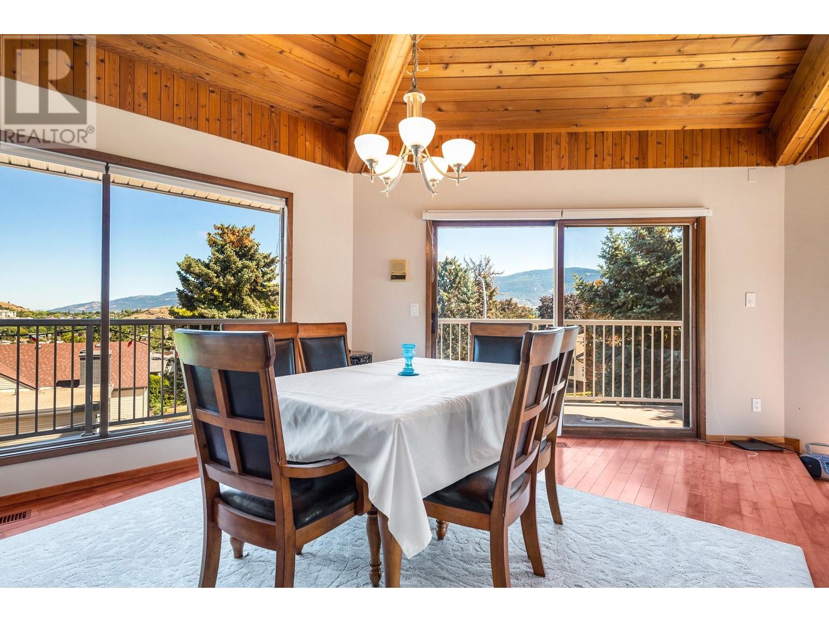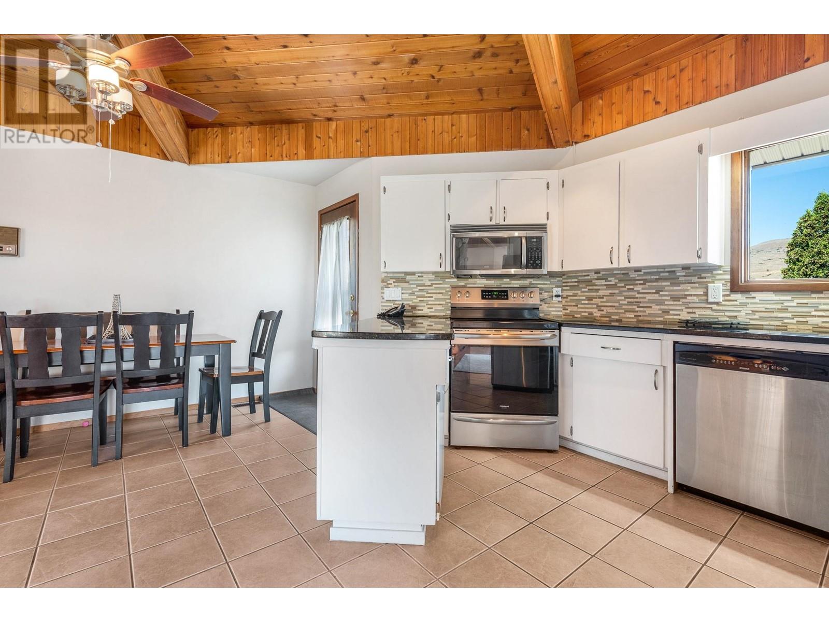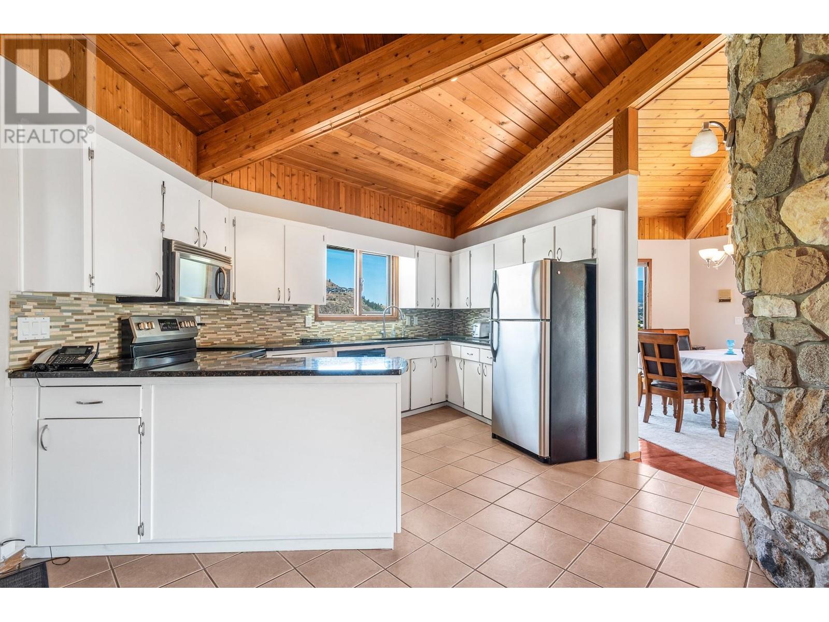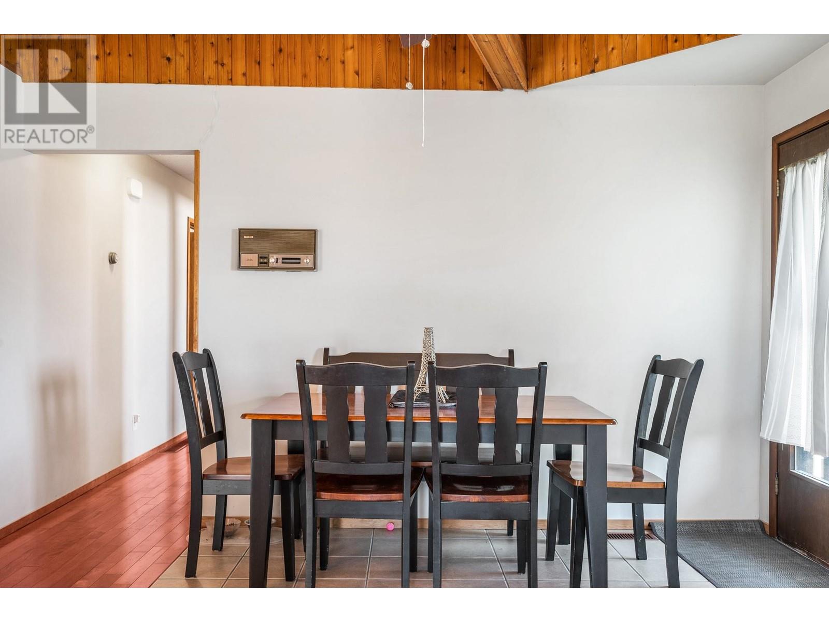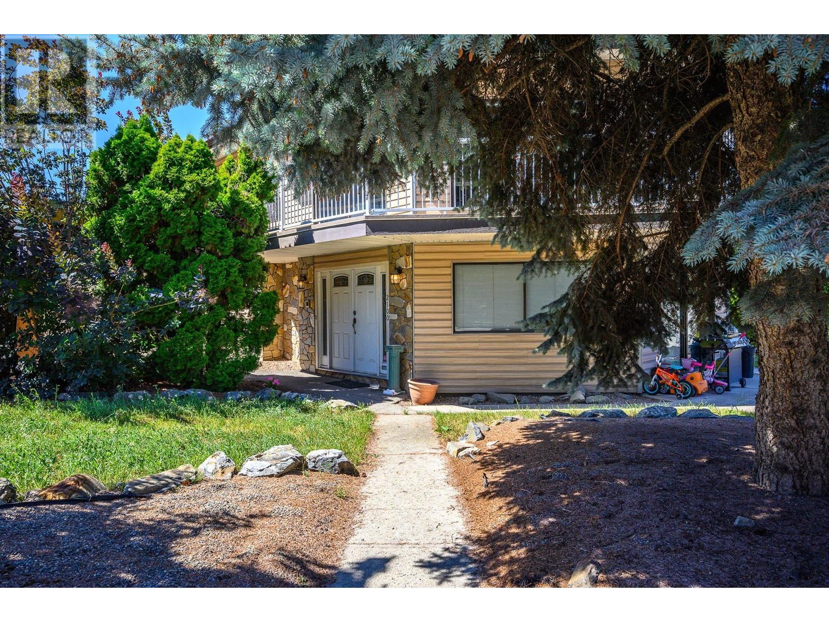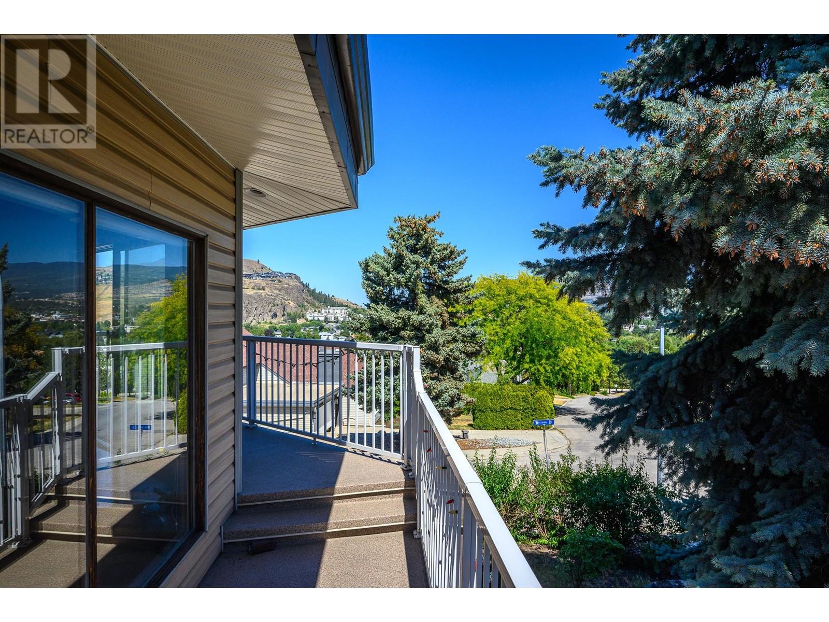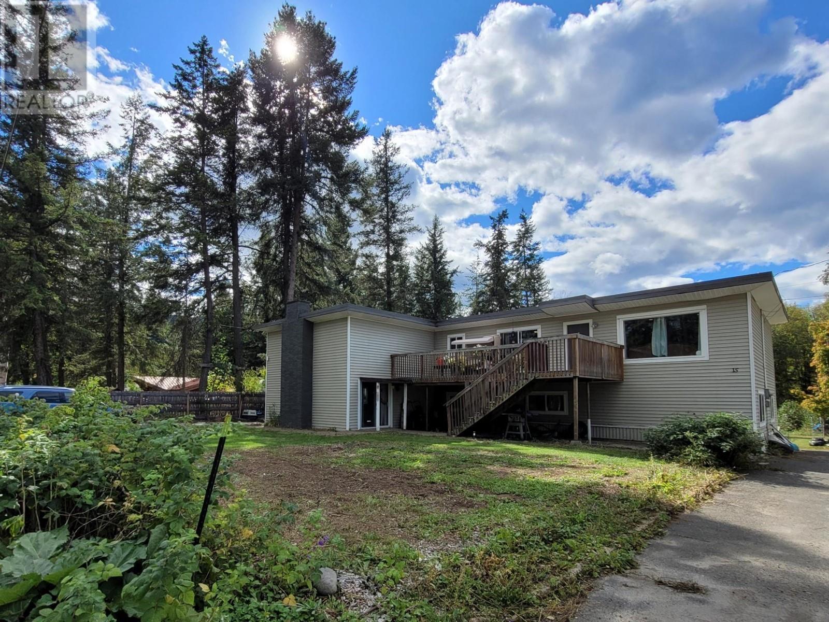2100 40th Street
Vernon, British Columbia V1T7P1
| Bathroom Total | 3 |
| Bedrooms Total | 5 |
| Half Bathrooms Total | 0 |
| Year Built | 1976 |
| Heating Type | Forced air, See remarks |
| Stories Total | 2 |
| 3pc Bathroom | Lower level | 5'0'' x 7'5'' |
| Utility room | Lower level | 4'1'' x 10'9'' |
| Laundry room | Lower level | 9' x 10'6'' |
| Bedroom | Lower level | 9'4'' x 13'10'' |
| Bedroom | Lower level | 14'8'' x 10'6'' |
| Kitchen | Lower level | 8'5'' x 14'10'' |
| Living room | Lower level | 17'1'' x 29'4'' |
| Foyer | Lower level | 12'7'' x 15'6'' |
| 5pc Bathroom | Main level | 9'11'' x 9'10'' |
| Bedroom | Main level | 12'1'' x 9'10'' |
| Bedroom | Main level | 9'7'' x 11'10'' |
| 3pc Ensuite bath | Main level | 6'9'' x 6'11'' |
| Primary Bedroom | Main level | 10'8'' x 11'10'' |
| Kitchen | Main level | 20'2'' x 14'2'' |
| Dining room | Main level | 12'10'' x 21'9'' |
| Living room | Main level | 19'2'' x 17'9'' |
YOU MIGHT ALSO LIKE THESE LISTINGS
Previous
Next

