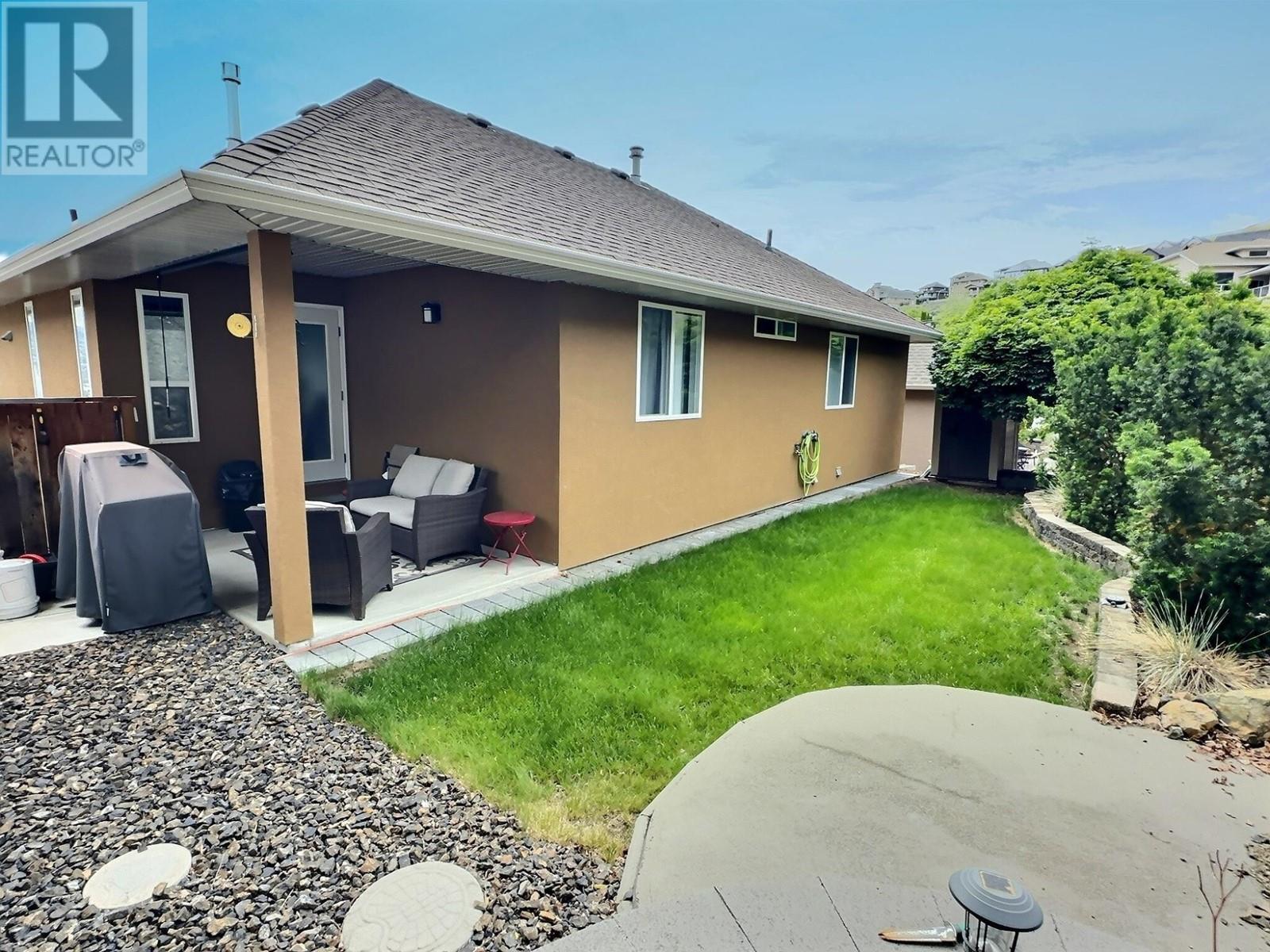1022 NORVIEW Road
Kamloops, British Columbia V2B8M1
$739,900
ID# 180168
| Bathroom Total | 3 |
| Bedrooms Total | 3 |
| Half Bathrooms Total | 0 |
| Year Built | 2005 |
| Cooling Type | Central air conditioning |
| Flooring Type | Carpeted, Laminate, Mixed Flooring |
| Heating Type | Other |
| Hobby room | Basement | 21'9'' x 8'10'' |
| Family room | Basement | 13'1'' x 10'6'' |
| Foyer | Basement | 8'5'' x 17'0'' |
| Utility room | Basement | 11'5'' x 1'0'' |
| Storage | Basement | 5'0'' x 1'0'' |
| 4pc Bathroom | Basement | Measurements not available |
| Living room | Main level | 24'0'' x 3'0'' |
| Kitchen | Main level | 11'5'' x 1'0'' |
| Bedroom | Main level | 10'0'' x 1'0'' |
| Dining room | Main level | 10'5'' x 1'0'' |
| 4pc Ensuite bath | Main level | Measurements not available |
| Bedroom | Main level | 10'0'' x 12'0'' |
| Bedroom | Main level | 13'8'' x 8'0'' |
| 4pc Bathroom | Main level | Measurements not available |
YOU MIGHT ALSO LIKE THESE LISTINGS
Previous
Next

















































