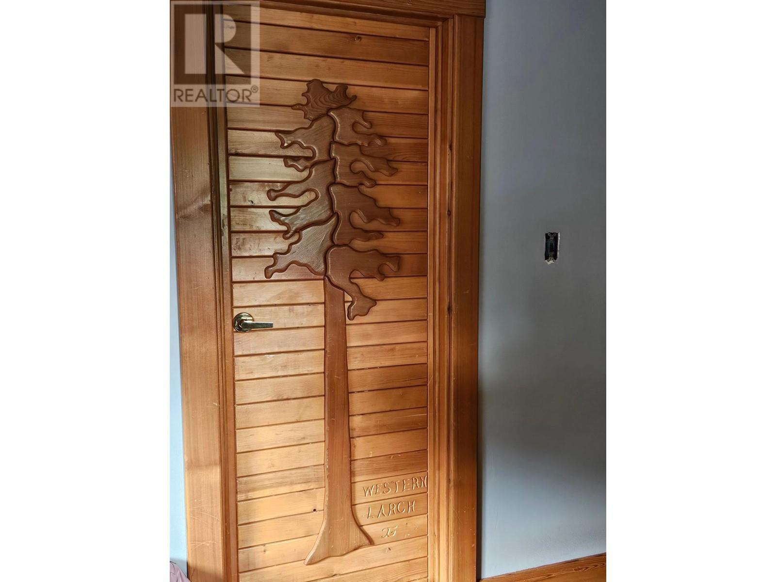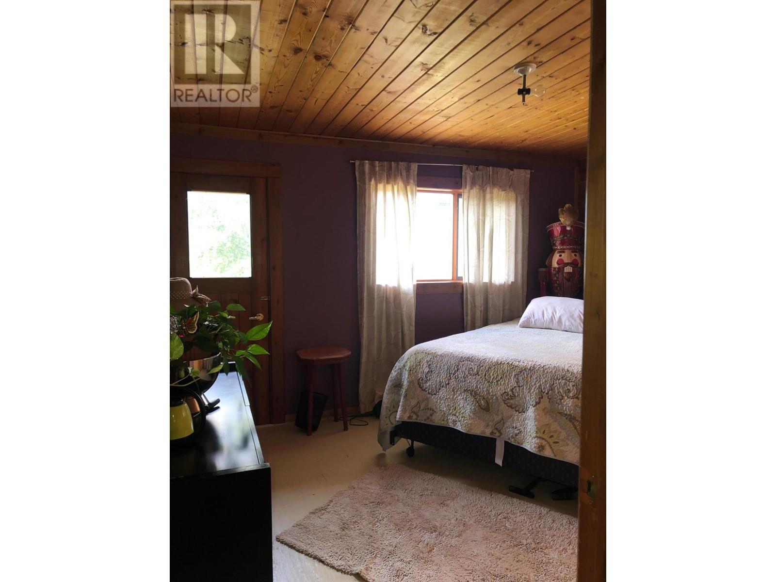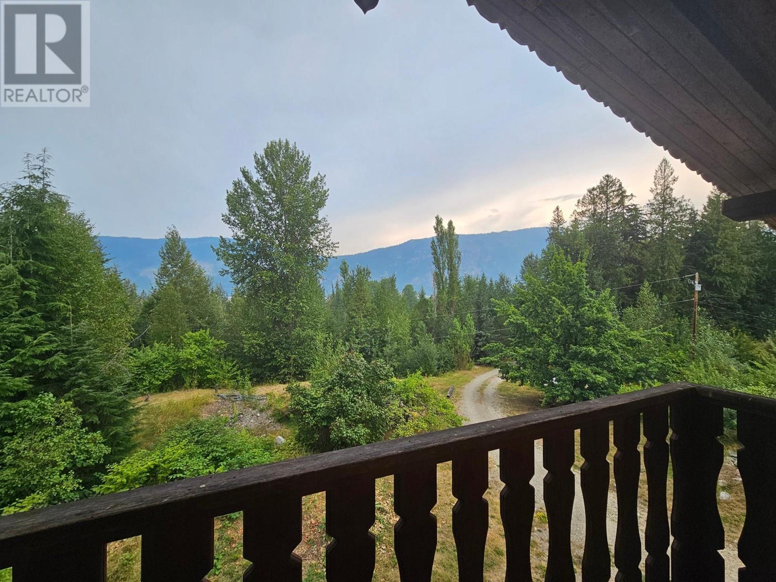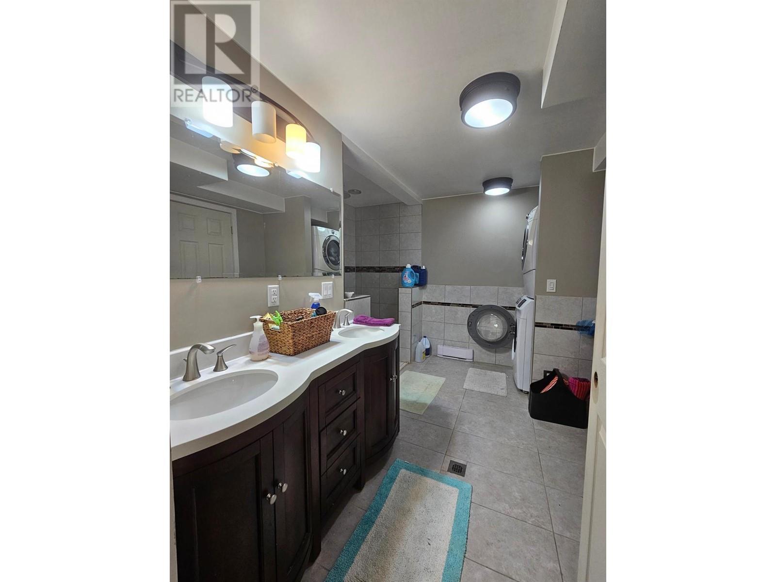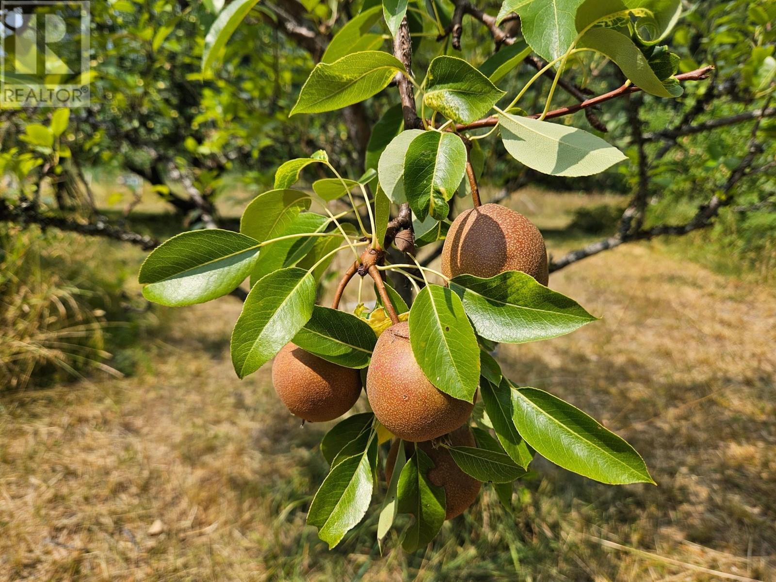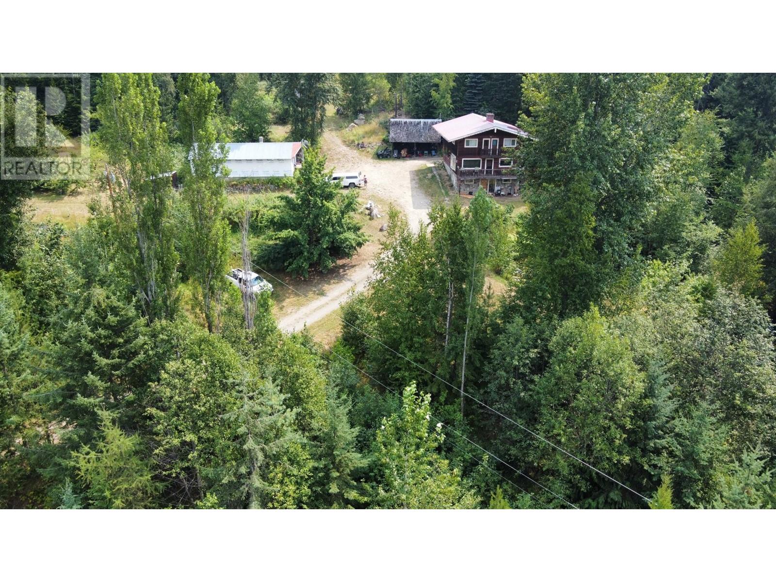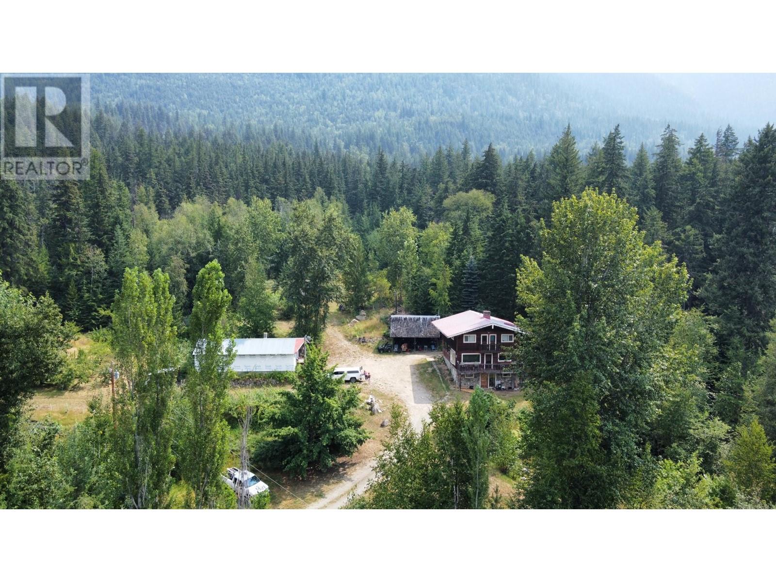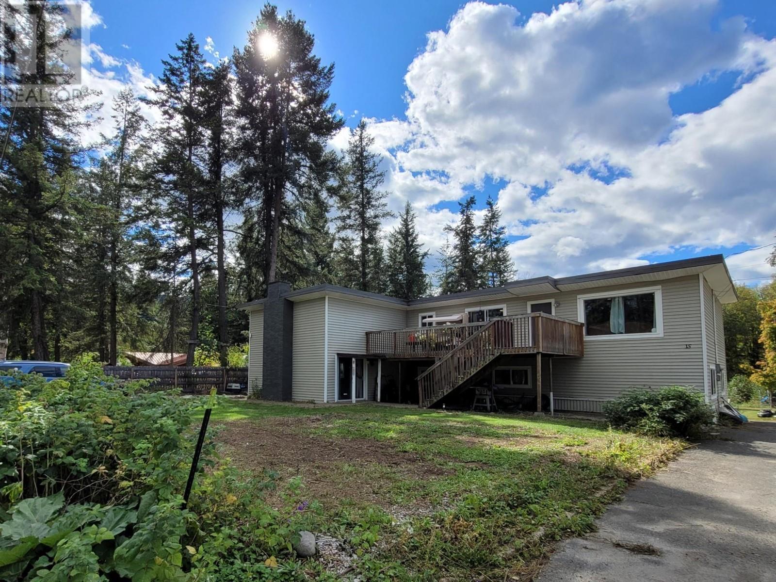7703 6 Highway
Fauquier, British Columbia V0G1K0
$599,900
ID# 2478961
| Bathroom Total | 3 |
| Bedrooms Total | 4 |
| Half Bathrooms Total | 0 |
| Year Built | 1984 |
| Flooring Type | Ceramic Tile, Hardwood, Mixed Flooring |
| Heating Type | Baseboard heaters, Radiant/Infra-red Heat |
| Bedroom | Second level | 13'4'' x 11'4'' |
| Bedroom | Second level | 13'4'' x 11'4'' |
| Primary Bedroom | Second level | 13'4'' x 13'4'' |
| Other | Second level | 8'0'' x 6'6'' |
| 4pc Ensuite bath | Second level | Measurements not available |
| Bedroom | Basement | 8'2'' x 8'4'' |
| 4pc Bathroom | Basement | Measurements not available |
| Other | Basement | 12'0'' x 4'6'' |
| Family room | Basement | 17'0'' x 14'6'' |
| 4pc Bathroom | Main level | Measurements not available |
| Dining room | Main level | 15'3'' x 13'4'' |
| Foyer | Main level | 5'0'' x 6'6'' |
| Pantry | Main level | 5'0'' x 8'4'' |
| Living room | Main level | 13'3'' x 12'6'' |
| Kitchen | Main level | 13'6'' x 10'0'' |
YOU MIGHT ALSO LIKE THESE LISTINGS
Previous
Next














