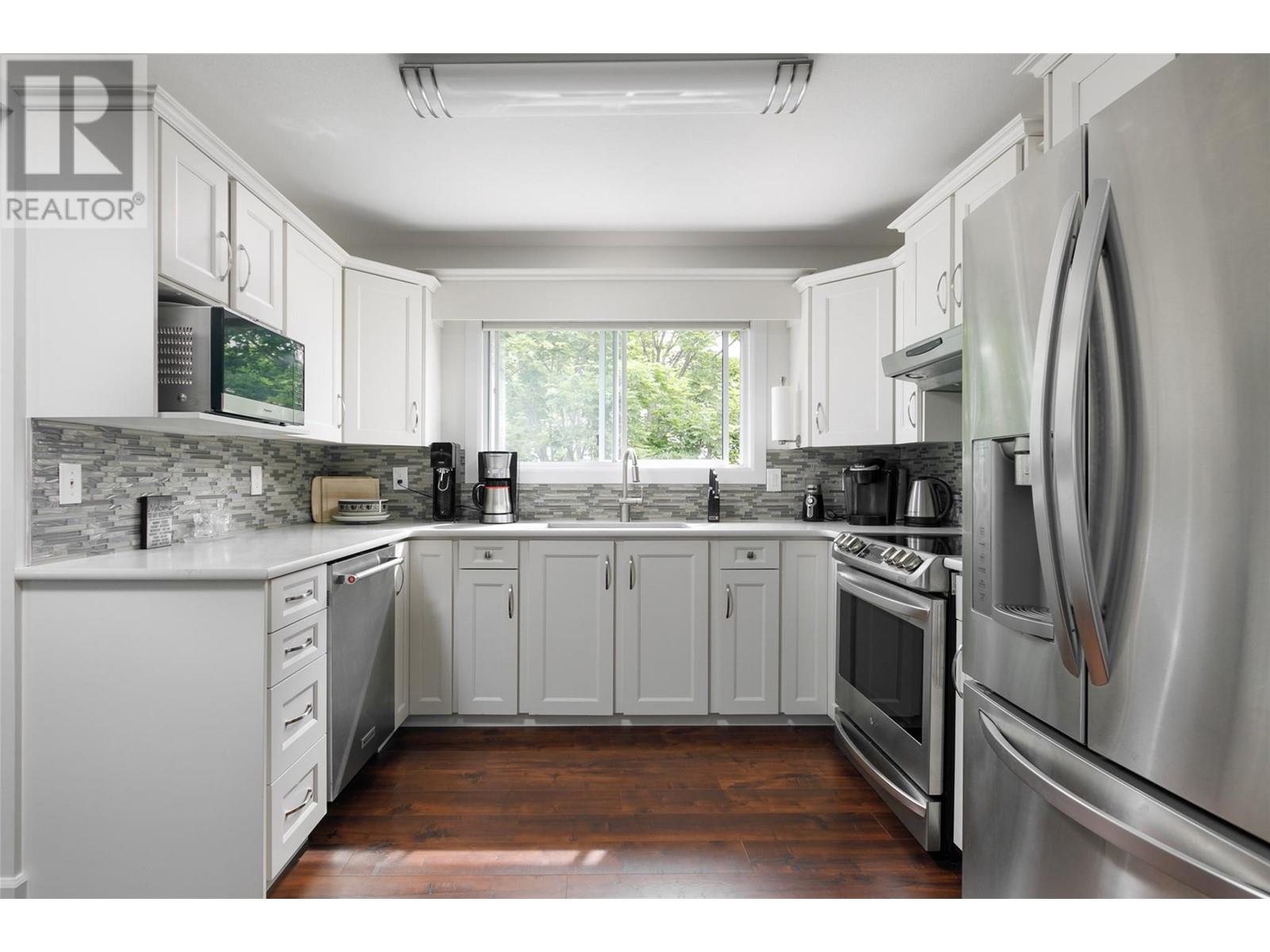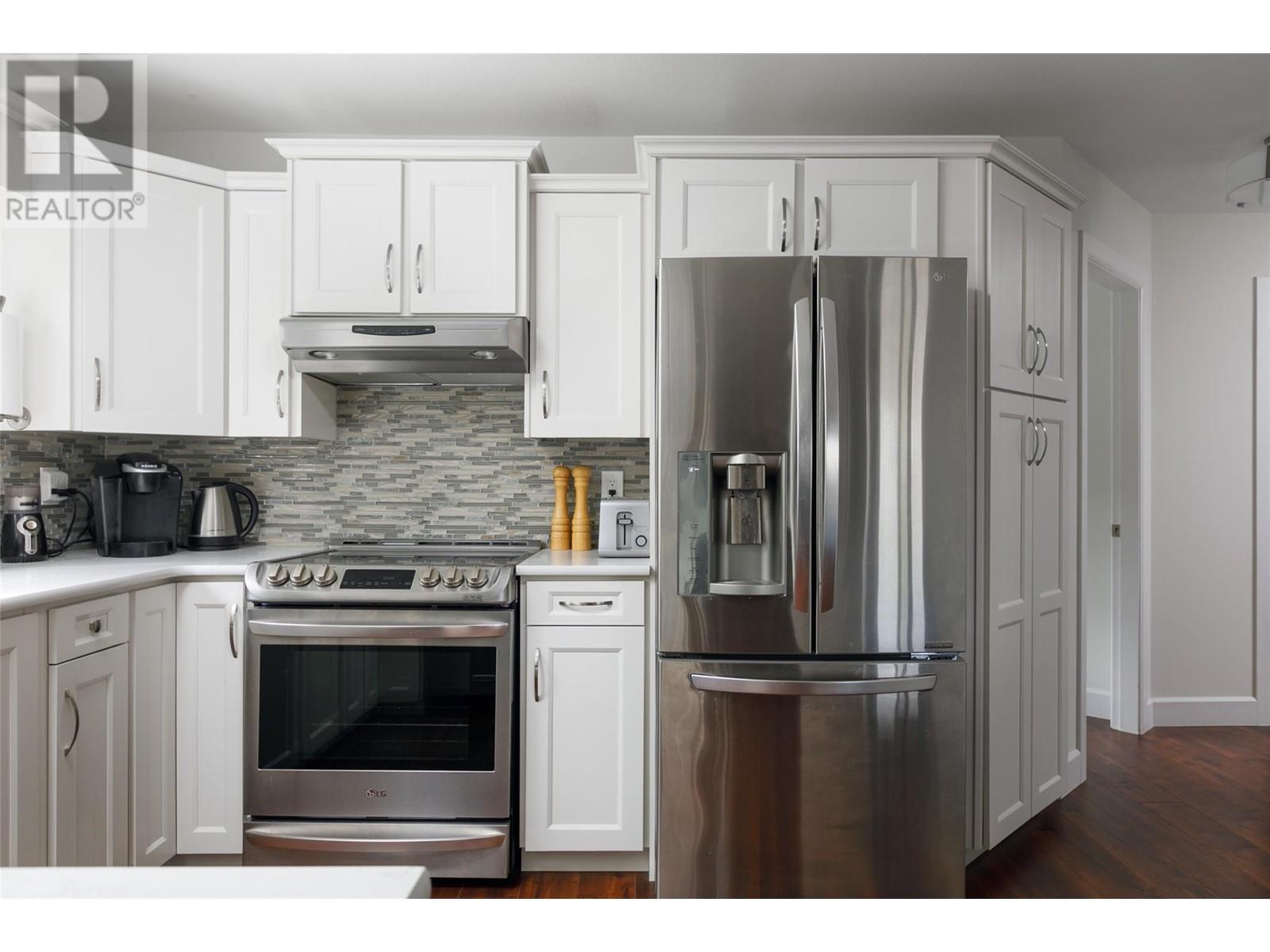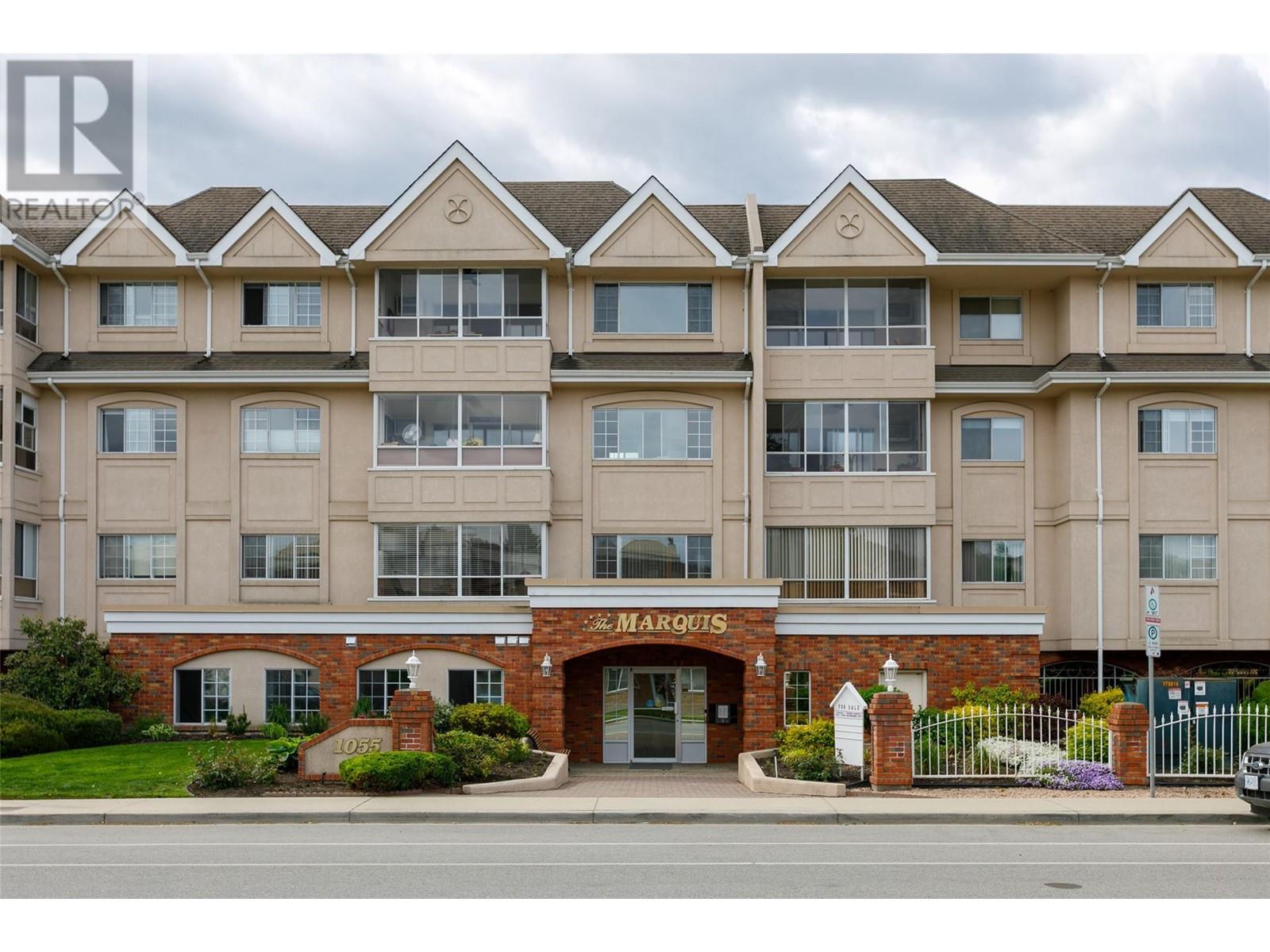1055 Lawrence Avenue Unit# 202
Kelowna, British Columbia V1Y6M3
| Bathroom Total | 2 |
| Bedrooms Total | 2 |
| Half Bathrooms Total | 0 |
| Year Built | 1993 |
| Cooling Type | Wall unit |
| Flooring Type | Hardwood, Tile |
| Heating Type | Baseboard heaters |
| Heating Fuel | Electric |
| Stories Total | 1 |
| Laundry room | Main level | 4'11'' x 7'11'' |
| Foyer | Main level | 6'7'' x 14'7'' |
| 3pc Bathroom | Main level | 7'11'' x 8'6'' |
| Bedroom | Main level | 10'5'' x 10'5'' |
| 4pc Ensuite bath | Main level | 4'11'' x 9'1'' |
| Primary Bedroom | Main level | 11'0'' x 23'1'' |
| Sunroom | Main level | 12'11'' x 8'6'' |
| Den | Main level | 14'10'' x 8'6'' |
| Dining nook | Main level | 4'1'' x 3'11'' |
| Dining room | Main level | 9'1'' x 8'10'' |
| Kitchen | Main level | 12' x 10'5'' |
| Living room | Main level | 12'10'' x 17'11'' |
YOU MIGHT ALSO LIKE THESE LISTINGS
Previous
Next



















































