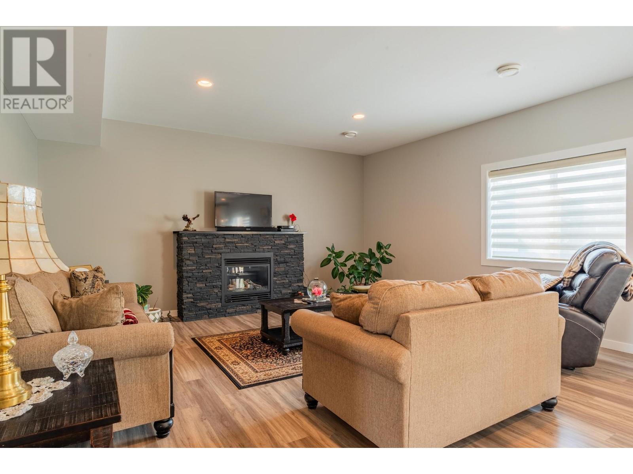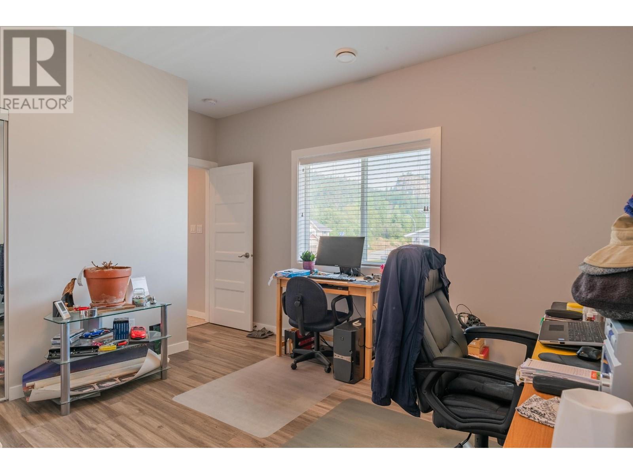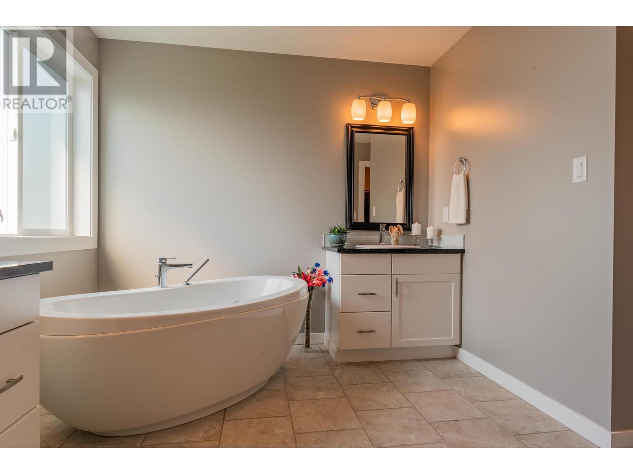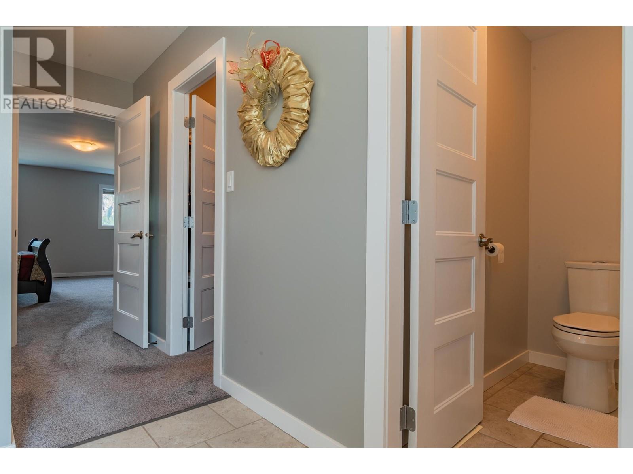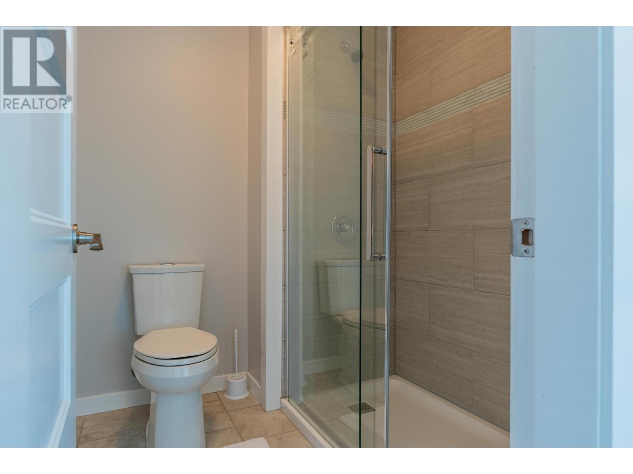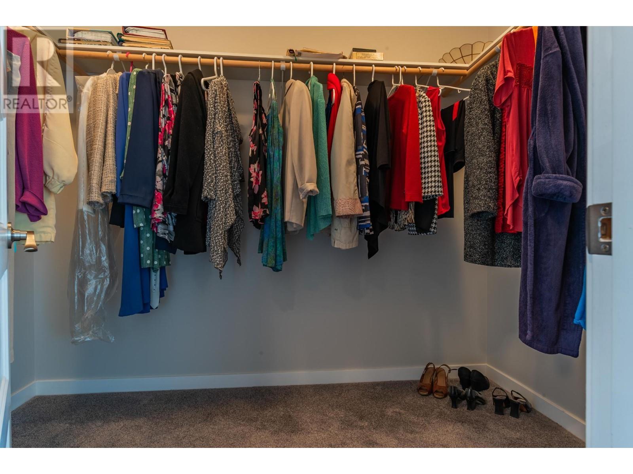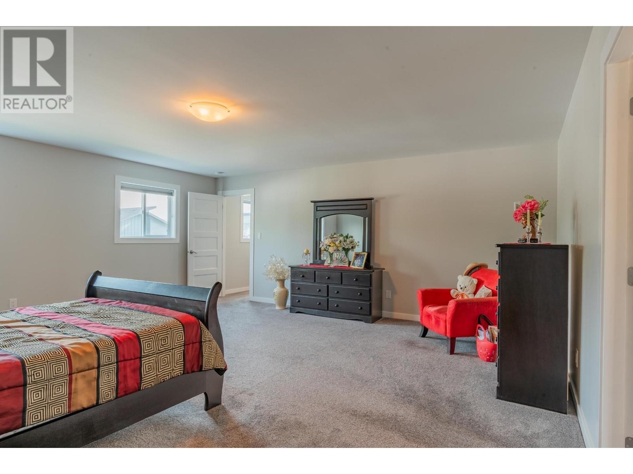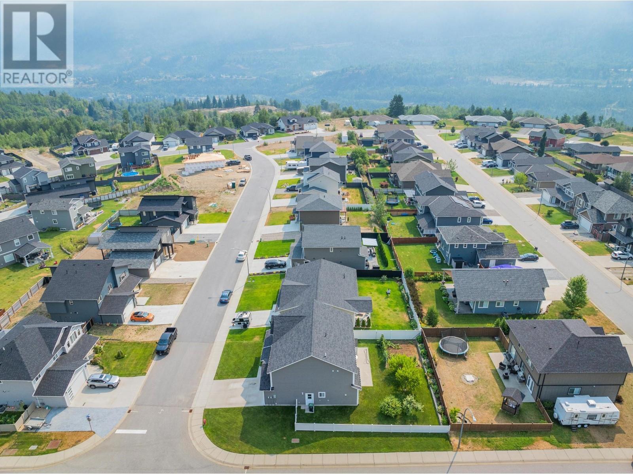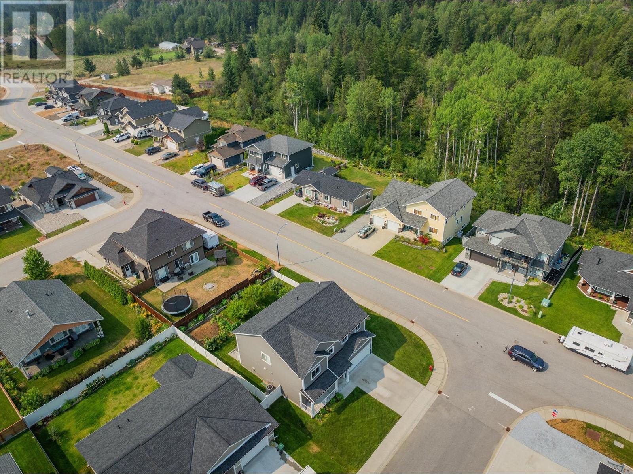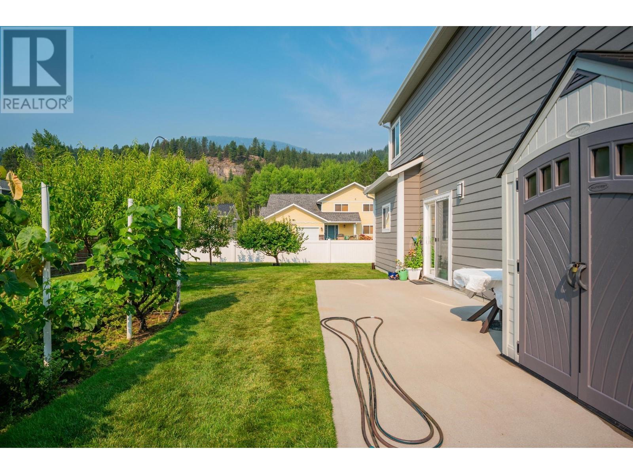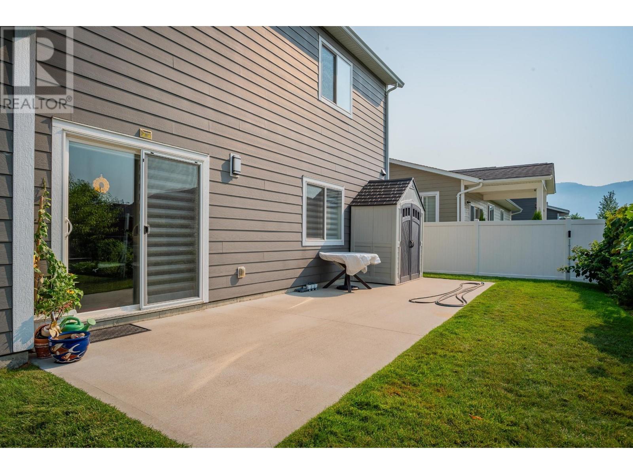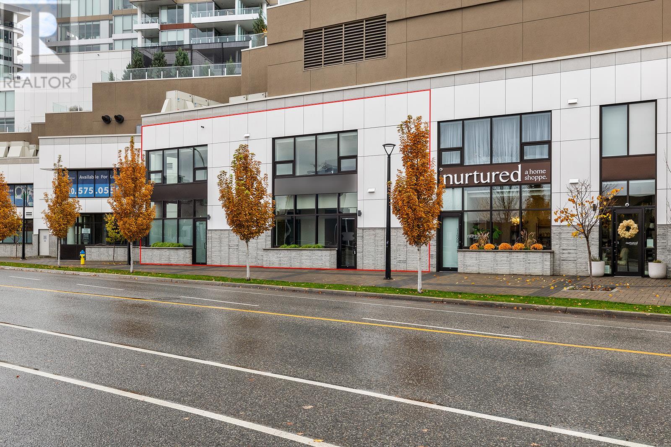1532 ASPEN Lane
Castlegar, British Columbia V1N4X8
| Bathroom Total | 2 |
| Bedrooms Total | 4 |
| Half Bathrooms Total | 0 |
| Year Built | 2016 |
| Cooling Type | Central air conditioning |
| Flooring Type | Vinyl |
| Heating Type | Forced air |
| Primary Bedroom | Second level | 14'2'' x 18'8'' |
| Bedroom | Second level | 14'6'' x 11'3'' |
| 4pc Bathroom | Second level | Measurements not available |
| Bedroom | Second level | 14'6'' x 11'3'' |
| Bedroom | Second level | 13'8'' x 14'6'' |
| 4pc Ensuite bath | Second level | Measurements not available |
| Den | Main level | 14'3'' x 11'8'' |
| Laundry room | Main level | 5'2'' x 14'7'' |
| Living room | Main level | 16'9'' x 14'4'' |
| Utility room | Main level | 5'5'' x 8'2'' |
| Dining room | Main level | 16'8'' x 14'9'' |
| Kitchen | Main level | 13'9'' x 12'5'' |
YOU MIGHT ALSO LIKE THESE LISTINGS
Previous
Next

