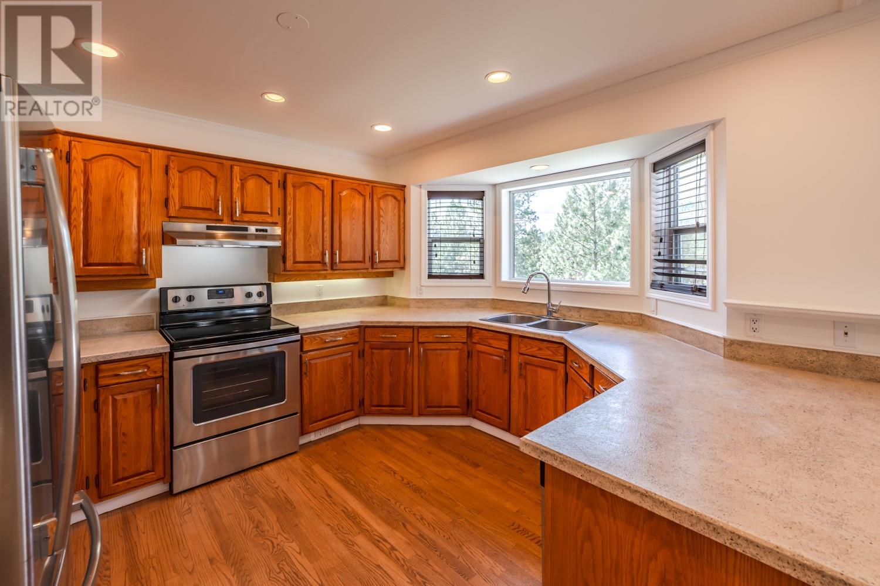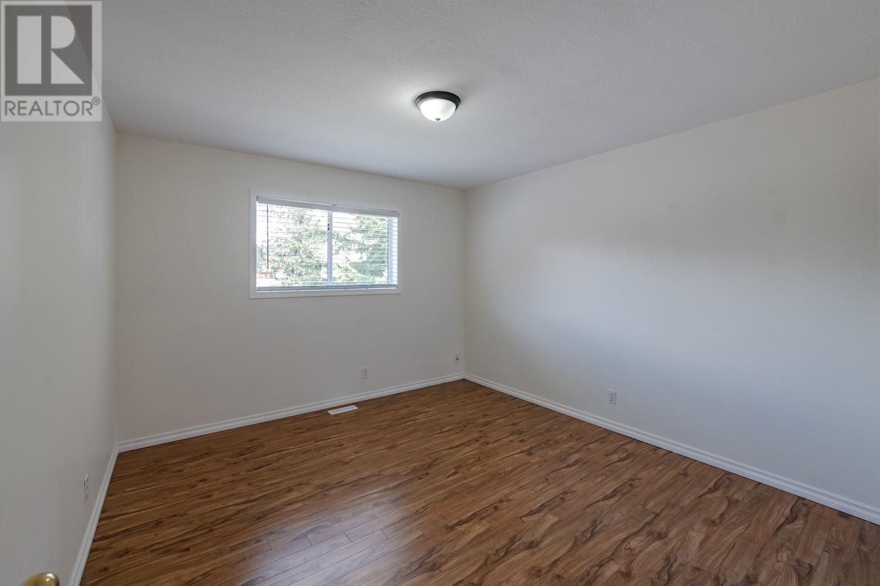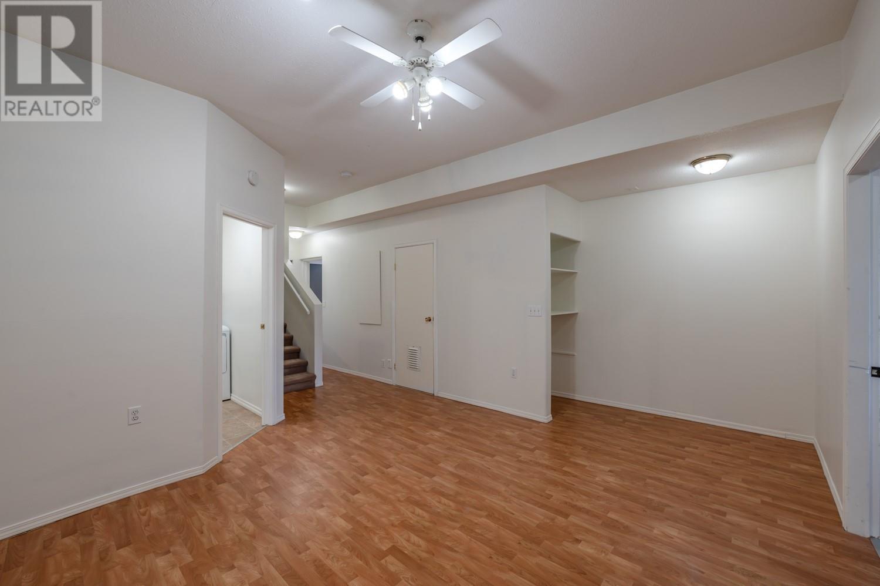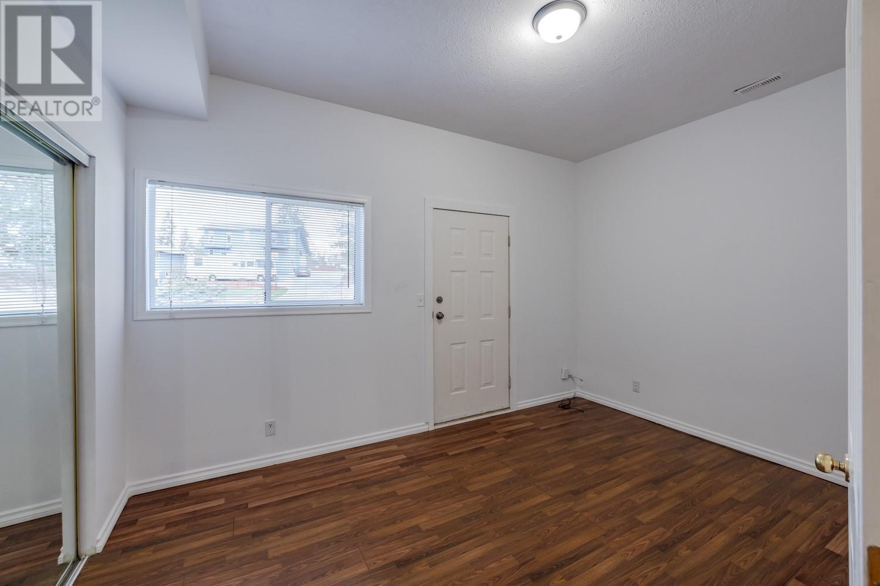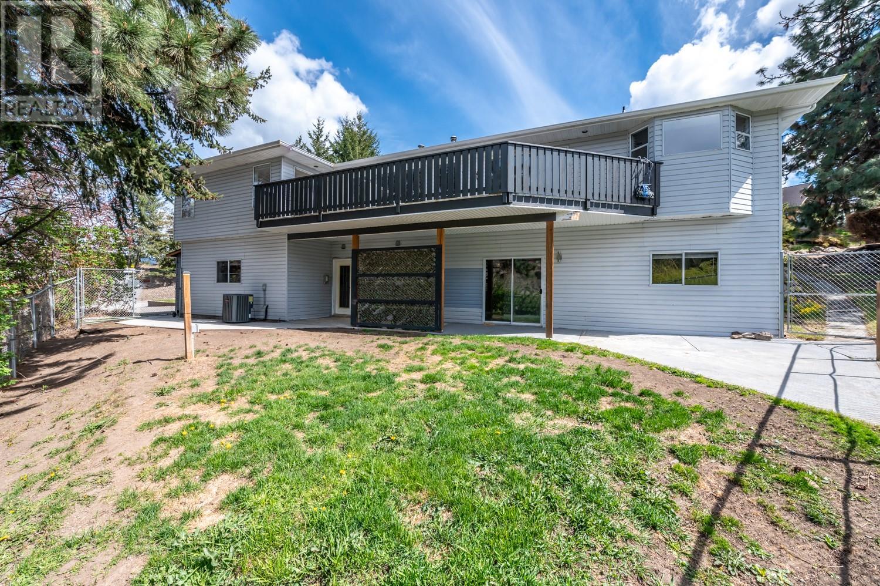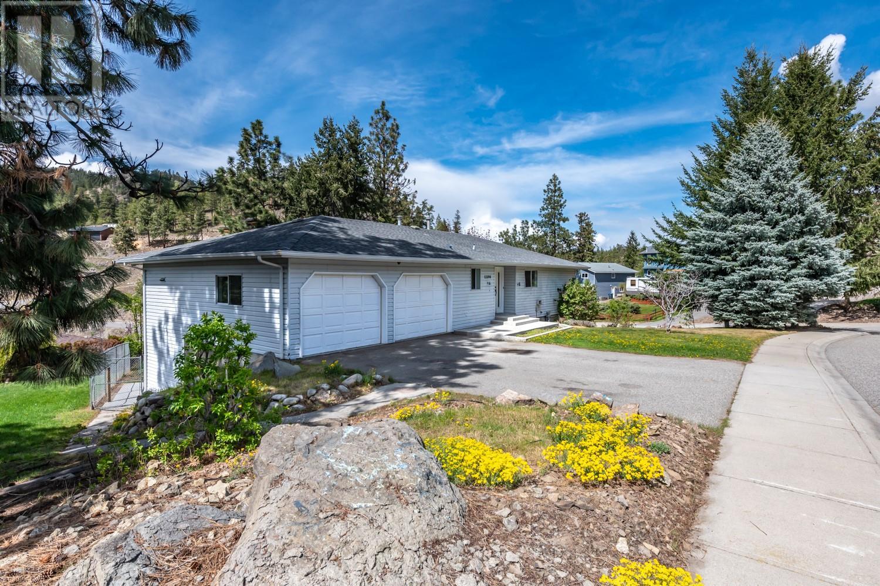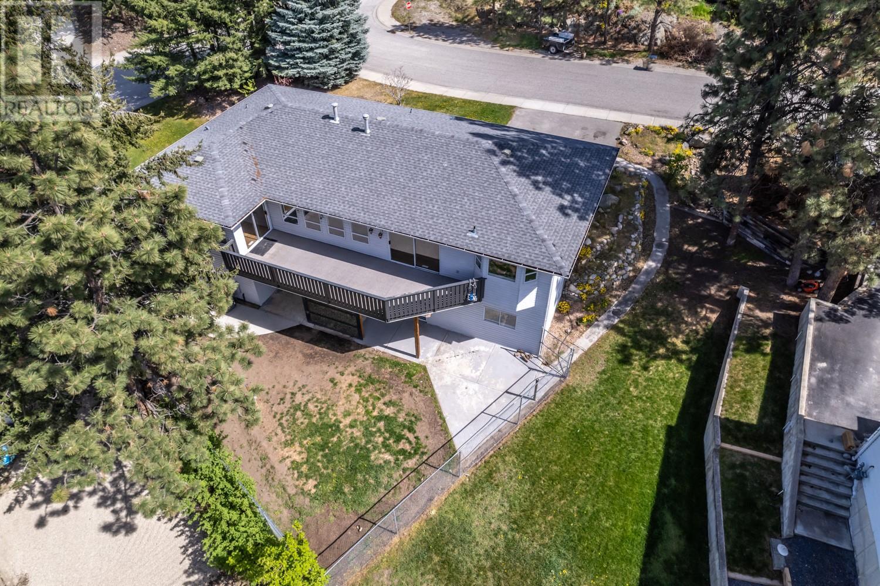12594 Sunset Place
Summerland, British Columbia V0H1Z8
| Bathroom Total | 3 |
| Bedrooms Total | 6 |
| Half Bathrooms Total | 0 |
| Year Built | 1990 |
| Cooling Type | Central air conditioning, Heat Pump |
| Flooring Type | Wood |
| Heating Type | Heat Pump, See remarks |
| Stories Total | 1 |
| Other | Basement | 6'8'' x 9'5'' |
| Utility room | Basement | 2'11'' x 8'10'' |
| Recreation room | Basement | 13'10'' x 17'1'' |
| Laundry room | Basement | 7'5'' x 8'9'' |
| Kitchen | Basement | 10'9'' x 13'6'' |
| Family room | Basement | 17'0'' x 17'0'' |
| Bedroom | Basement | 17'9'' x 16'9'' |
| Bedroom | Basement | 13'8'' x 9'8'' |
| Bedroom | Basement | 9'11'' x 11'10'' |
| Full bathroom | Basement | Measurements not available |
| Primary Bedroom | Main level | 16'6'' x 18'10'' |
| Living room | Main level | 14'0'' x 20'0'' |
| Bedroom | Main level | 10'4'' x 9'3'' |
| Kitchen | Main level | 12'6'' x 11'0'' |
| Foyer | Main level | 8'8'' x 6'9'' |
| Dining room | Main level | 10'6'' x 12'3'' |
| Bedroom | Main level | 11'3'' x 11'9'' |
| 4pc Bathroom | Main level | Measurements not available |
| 3pc Bathroom | Main level | Measurements not available |
YOU MIGHT ALSO LIKE THESE LISTINGS
Previous
Next





