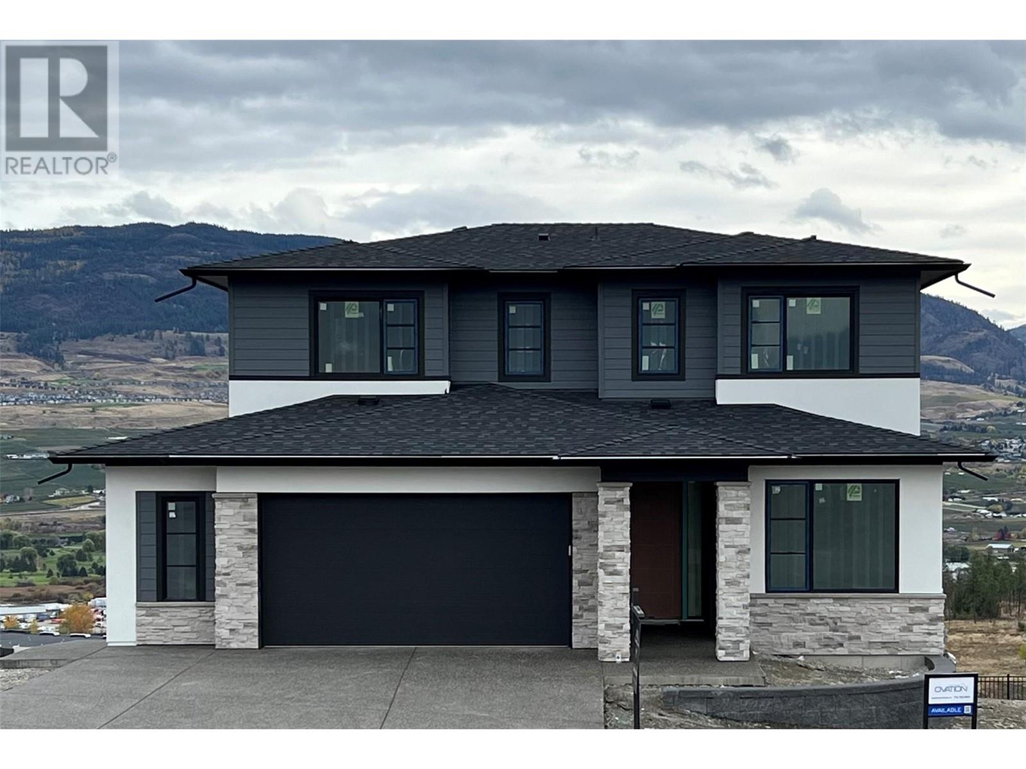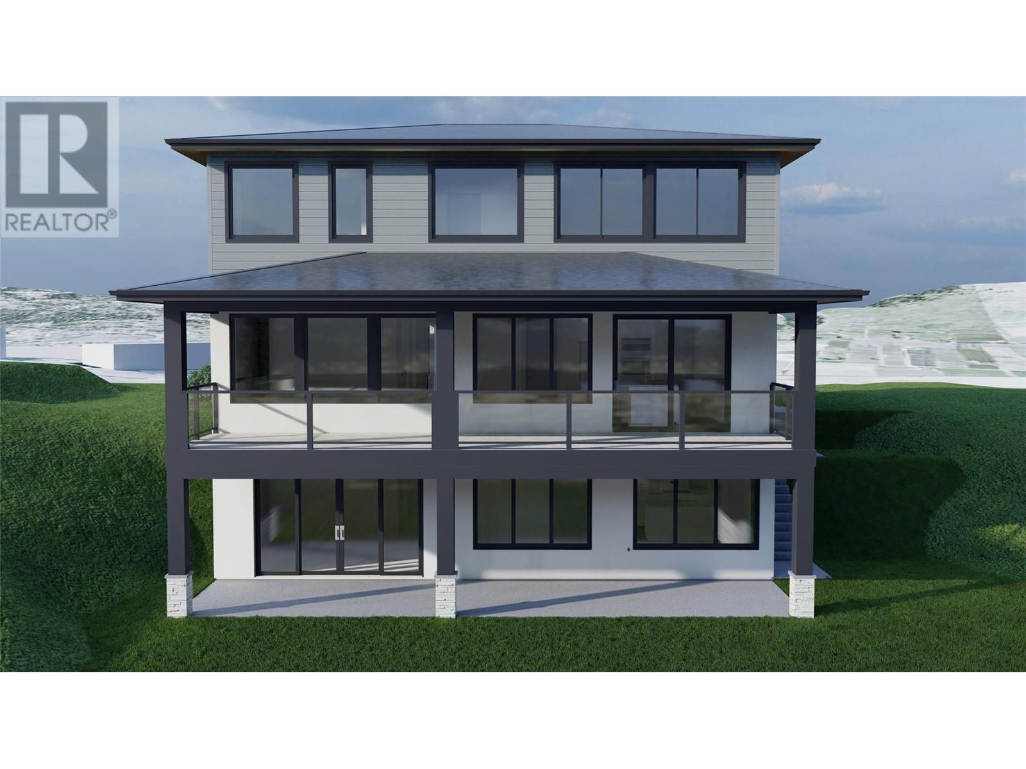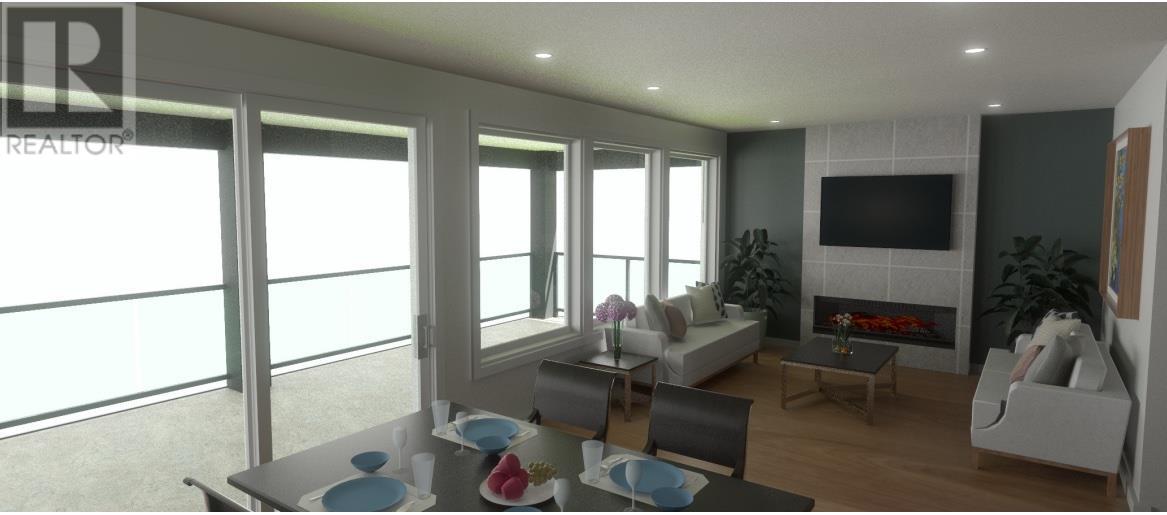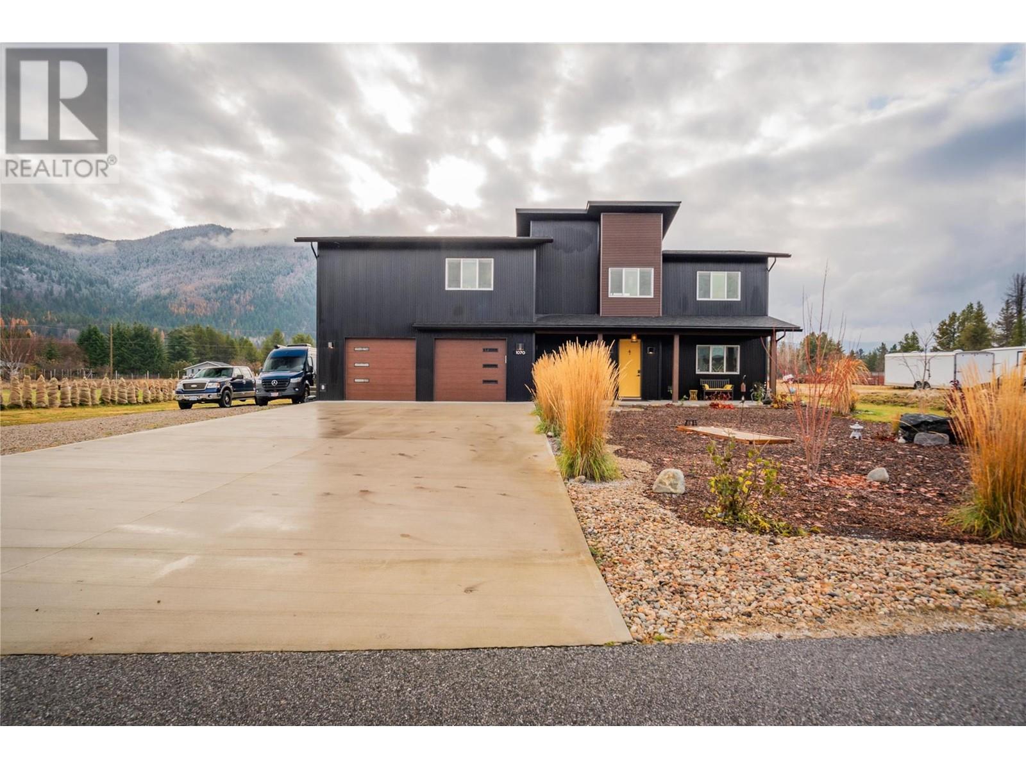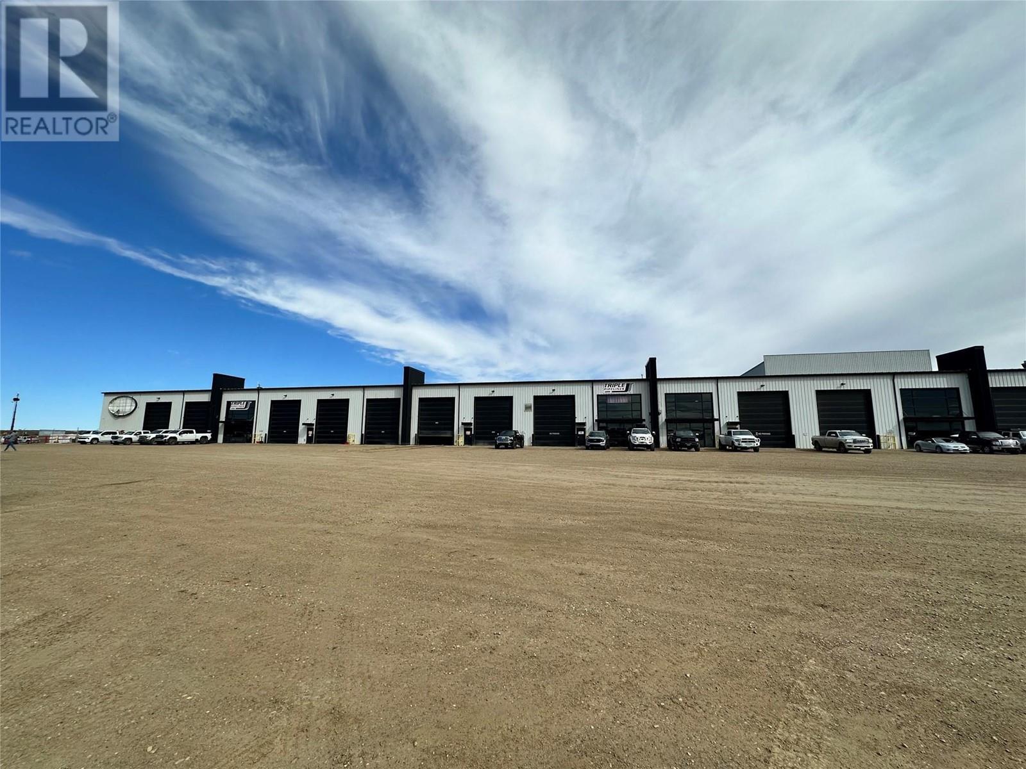789 Carleton Street
Kelowna, British Columbia V1V0A8
$1,490,000
ID# 10321851
| Bathroom Total | 5 |
| Bedrooms Total | 5 |
| Half Bathrooms Total | 0 |
| Year Built | 2024 |
| Cooling Type | Central air conditioning |
| Heating Type | Forced air |
| Stories Total | 2 |
| Other | Second level | 6'0'' x 5'5'' |
| Bedroom | Second level | 9'11'' x 11'3'' |
| 4pc Bathroom | Second level | 9' x 10'5'' |
| Bedroom | Second level | 11'1'' x 10' |
| Laundry room | Second level | 7'7'' x 6'1'' |
| 5pc Ensuite bath | Second level | 11'3'' x 9'4'' |
| Other | Second level | 9'2'' x 7'6'' |
| Primary Bedroom | Second level | 16'1'' x 12'11'' |
| Other | Basement | 5'11'' x 4'7'' |
| Other | Basement | 15'3'' x 13'3'' |
| 3pc Bathroom | Basement | 9'5'' x 5' |
| Family room | Basement | 15'11'' x 12'9'' |
| Bedroom | Main level | 9'11'' x 10'5'' |
| 3pc Bathroom | Main level | 5' x 8'6'' |
| Other | Main level | 6'3'' x 4'7'' |
| Mud room | Main level | 7'11'' x 6'10'' |
| Pantry | Main level | 5'2'' x 6'10'' |
| Living room | Main level | 16'6'' x 12'9'' |
| Dining room | Main level | 10'0'' x 12'9'' |
| Kitchen | Main level | 10'9'' x 12'9'' |
| Full bathroom | Additional Accommodation | 11' x 5' |
| Bedroom | Additional Accommodation | 11'0'' x 8'11'' |
| Living room | Additional Accommodation | 9'5'' x 11'1'' |
| Kitchen | Additional Accommodation | 8'9'' x 8'4'' |
YOU MIGHT ALSO LIKE THESE LISTINGS
Previous
Next
