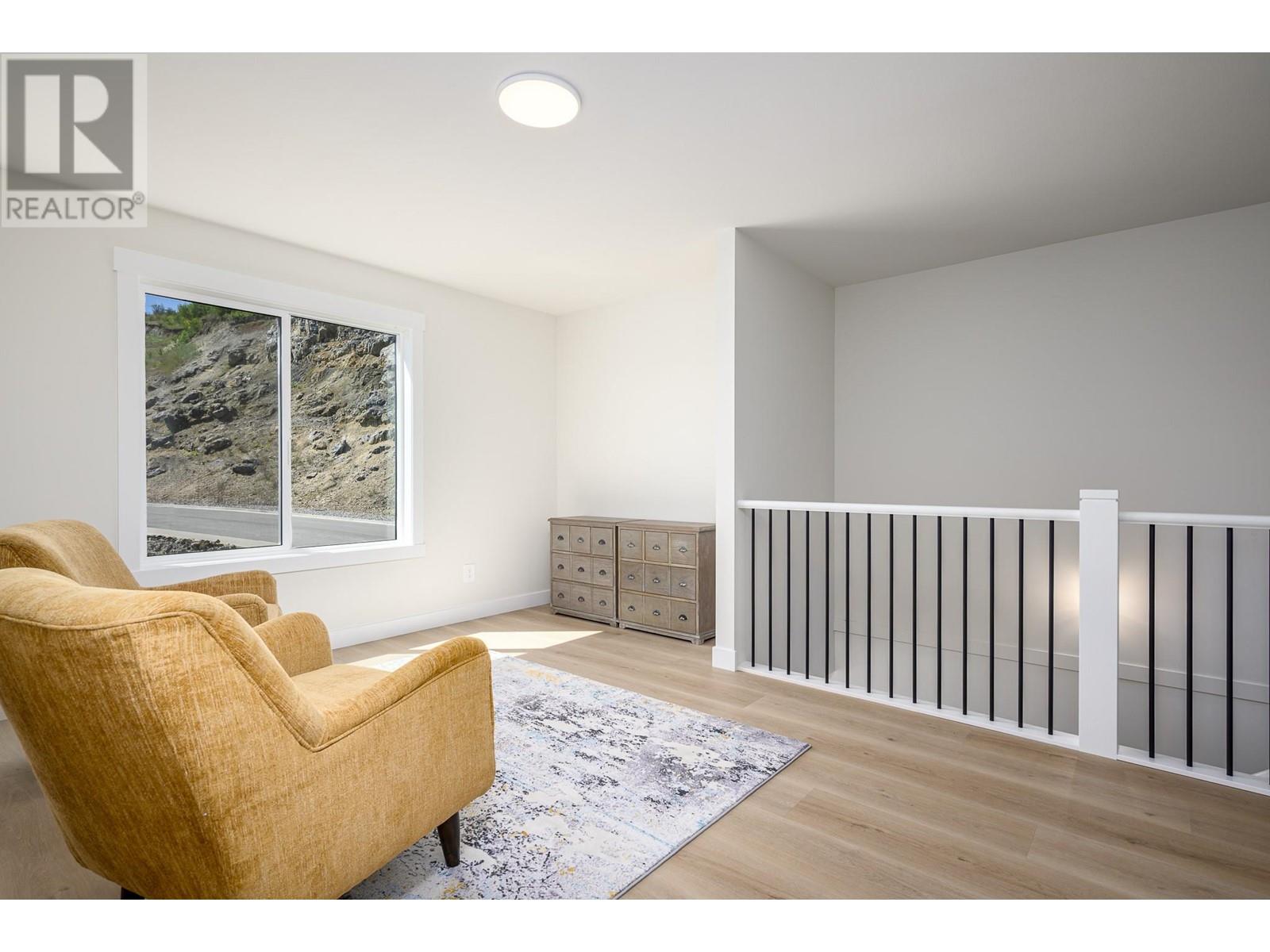313 Arrowleaf Rise
Coldstream, British Columbia V1B1W2
| Bathroom Total | 3 |
| Bedrooms Total | 3 |
| Half Bathrooms Total | 1 |
| Year Built | 2024 |
| Cooling Type | Central air conditioning |
| Flooring Type | Carpeted, Tile, Vinyl |
| Heating Type | Forced air, See remarks |
| Stories Total | 3 |
| Primary Bedroom | Second level | 14'3'' x 12'4'' |
| Laundry room | Second level | 7'7'' x 6'4'' |
| Family room | Second level | 14'2'' x 11'9'' |
| Bedroom | Second level | 9'1'' x 11'4'' |
| Bedroom | Second level | 11'3'' x 10' |
| 4pc Ensuite bath | Second level | 8'4'' x 9'11'' |
| 4pc Bathroom | Second level | 8'10'' x 4'11'' |
| Mud room | Main level | 6'4'' x 7'11'' |
| Living room | Main level | 14'6'' x 14'8'' |
| Kitchen | Main level | 8'4'' x 14'4'' |
| Dining room | Main level | 14'4'' x 8'5'' |
| 2pc Bathroom | Main level | 7' x 2'11'' |
YOU MIGHT ALSO LIKE THESE LISTINGS
Previous
Next









































