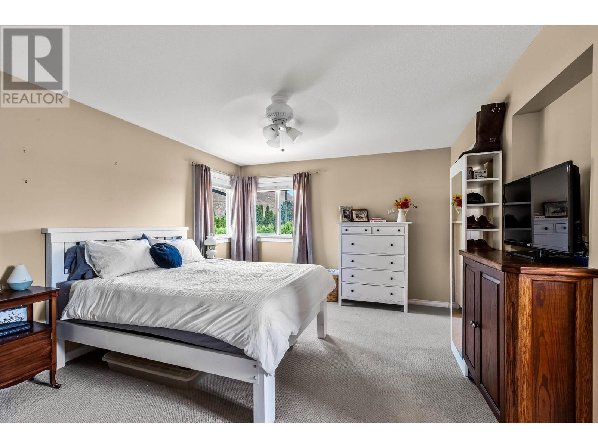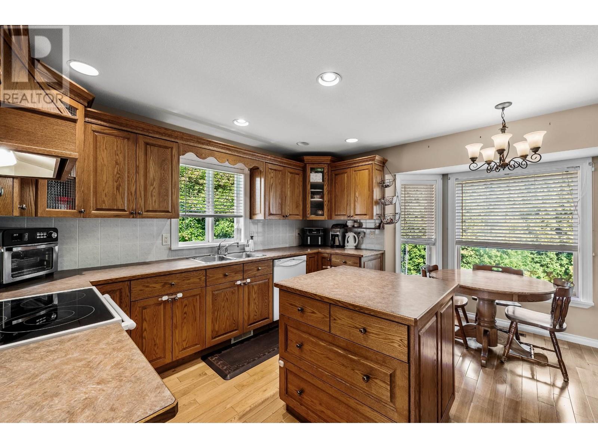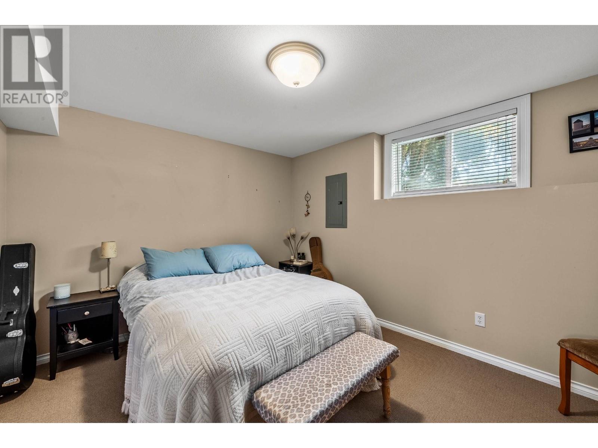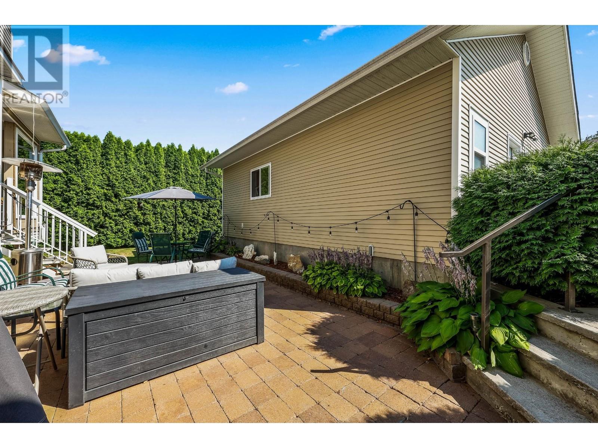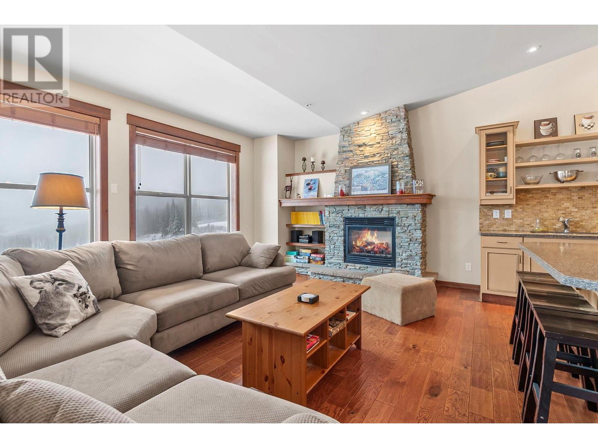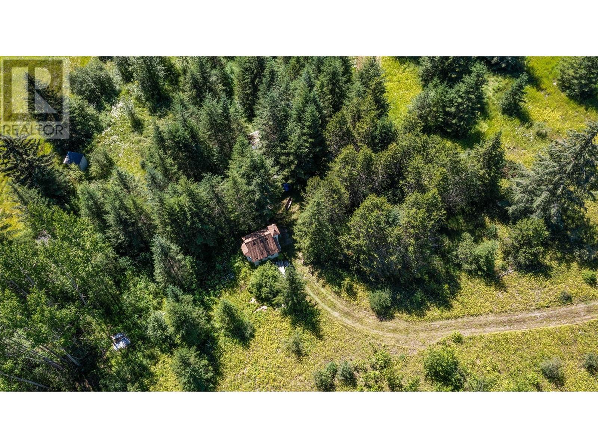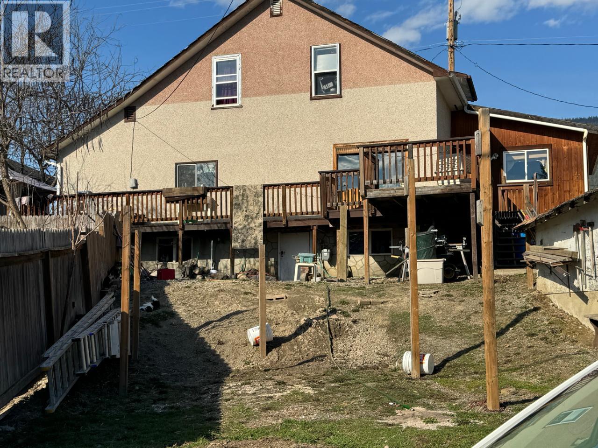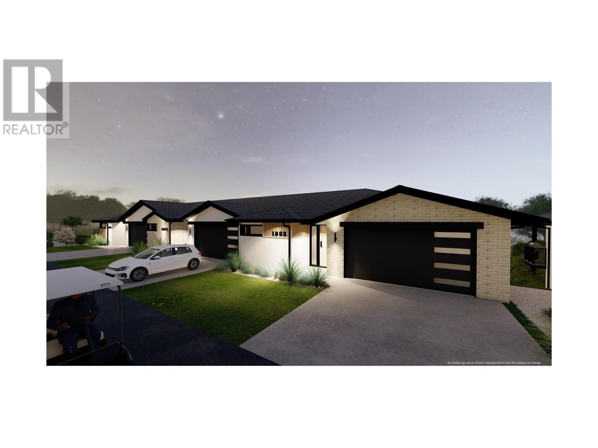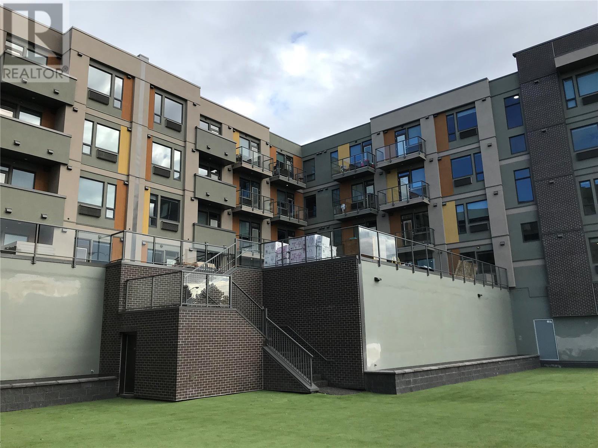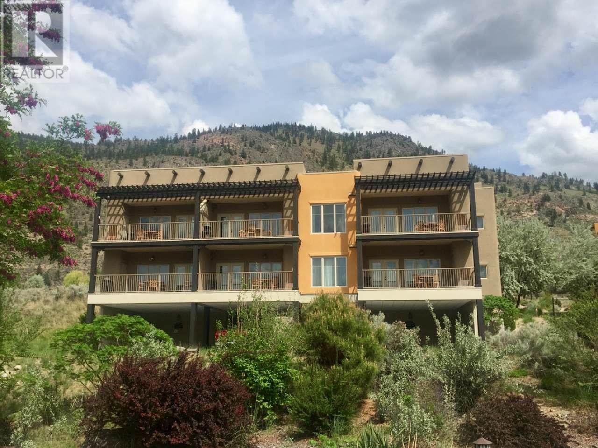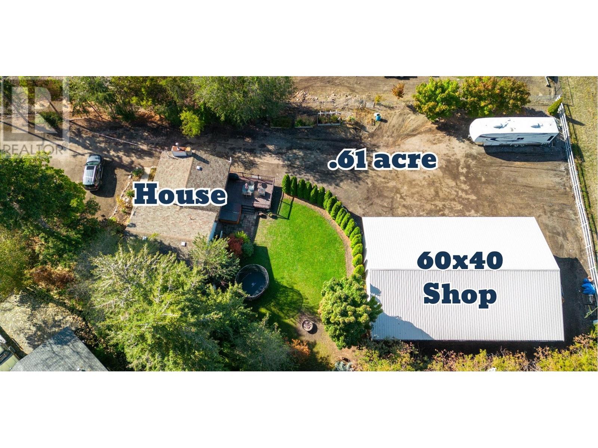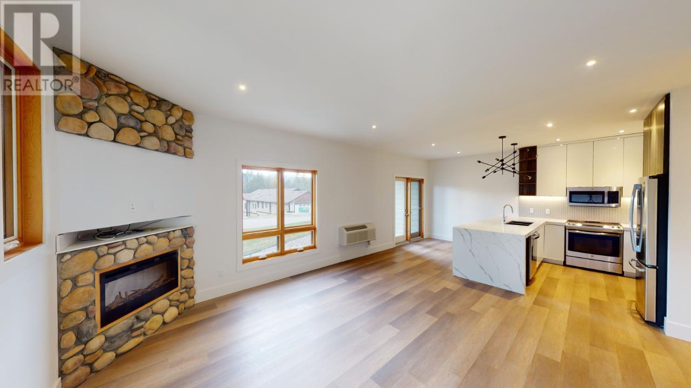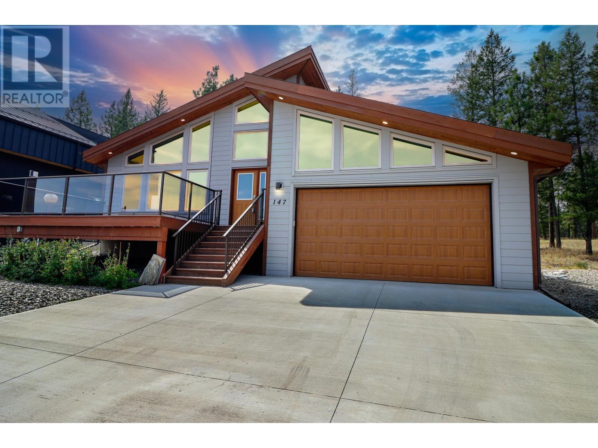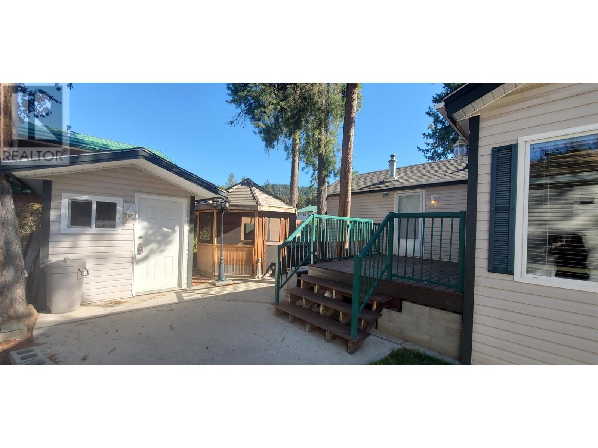1129 CRESTLINE Street
Kamloops, British Columbia V2B5Y5
$975,000
ID# 180386
| Bathroom Total | 4 |
| Bedrooms Total | 4 |
| Half Bathrooms Total | 2 |
| Year Built | 2004 |
| Cooling Type | Central air conditioning |
| Flooring Type | Mixed Flooring |
| Heating Type | Forced air |
| Full bathroom | Second level | Measurements not available |
| Bedroom | Second level | 14'5'' x 12'0'' |
| Bedroom | Second level | 9'0'' x 11'0'' |
| Bedroom | Second level | 9'0'' x 12'0'' |
| Full ensuite bathroom | Second level | Measurements not available |
| Full bathroom | Basement | Measurements not available |
| Storage | Basement | 10'0'' x 10'0'' |
| Bedroom | Basement | 12'0'' x 10'0'' |
| Games room | Basement | 20'0'' x 12'0'' |
| Kitchen | Basement | 14'0'' x 12'0'' |
| Partial bathroom | Main level | Measurements not available |
| Living room | Main level | 11'6'' x 16'0'' |
| Dining room | Main level | 9'0'' x 10'0'' |
| Family room | Main level | 16'0'' x 12'0'' |
| Kitchen | Main level | 14'0'' x 11'0'' |
| Laundry room | Main level | 6'0'' x 11'0'' |
YOU MIGHT ALSO LIKE THESE LISTINGS
Previous
Next



