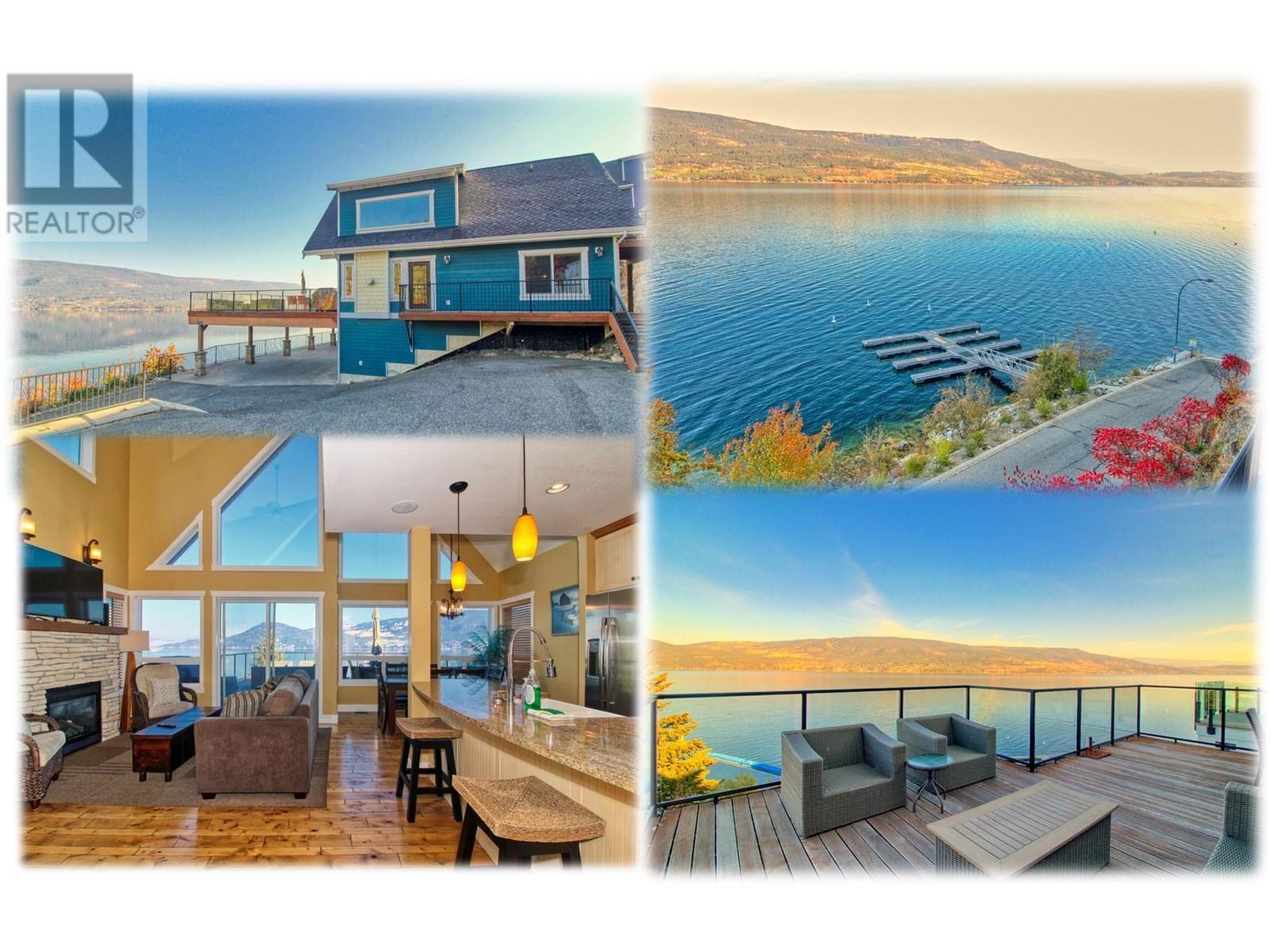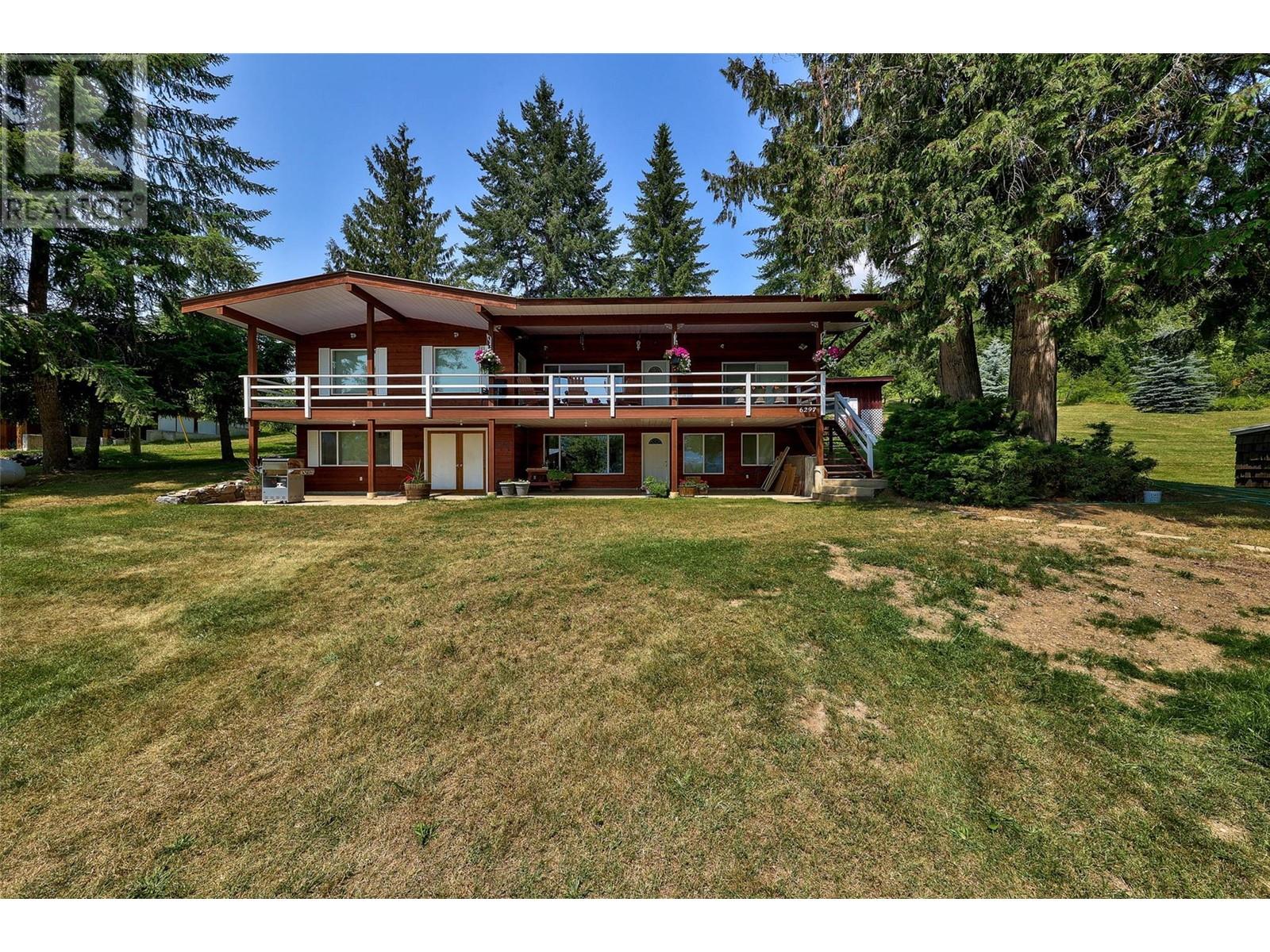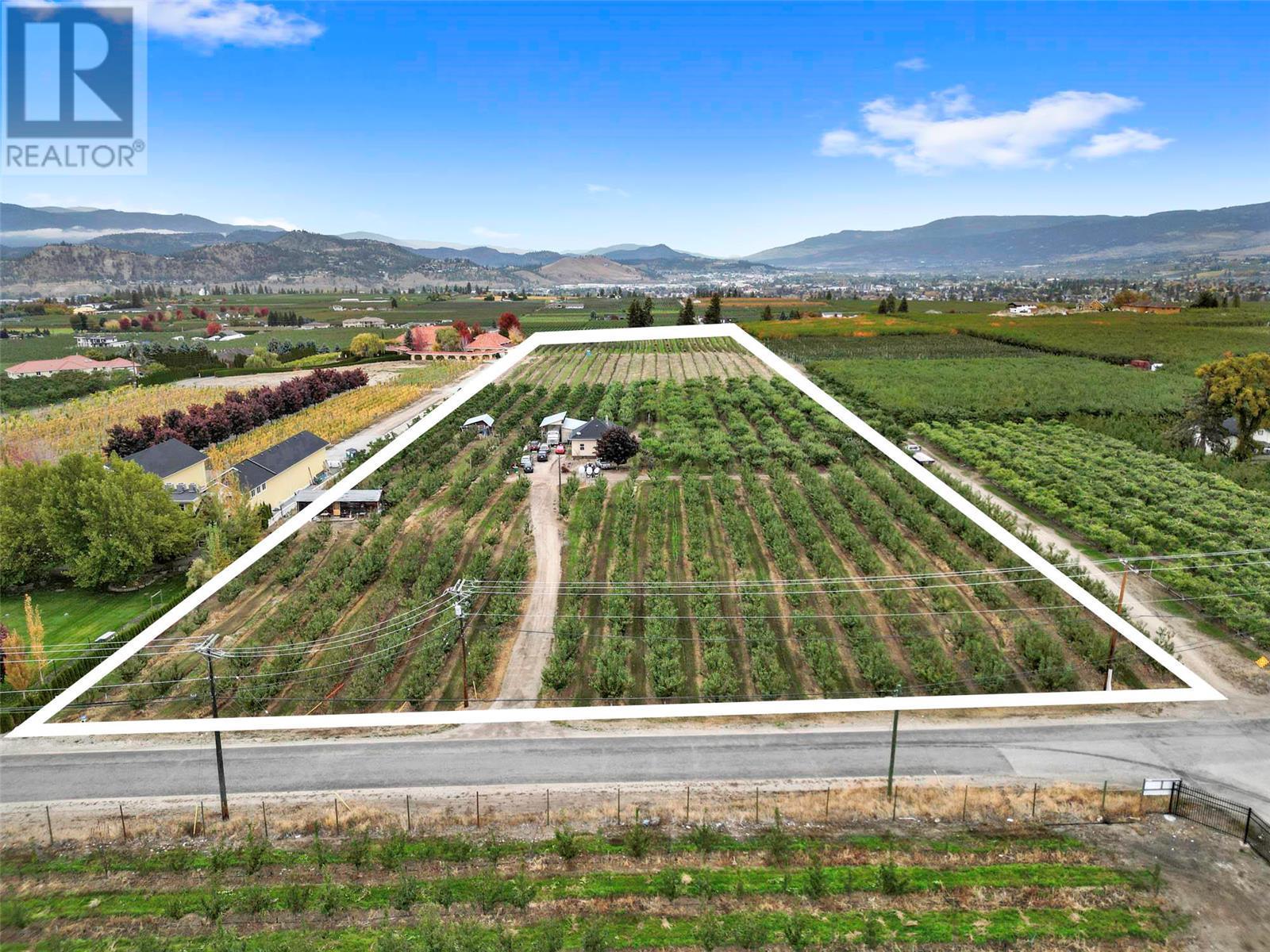1175 Trevor Drive
West Kelowna, British Columbia V1Z2K1
| Bathroom Total | 3 |
| Bedrooms Total | 4 |
| Half Bathrooms Total | 0 |
| Year Built | 1974 |
| Cooling Type | Central air conditioning |
| Heating Type | Forced air |
| Stories Total | 2 |
| Den | Lower level | 10'9'' x 10'9'' |
| Den | Lower level | 12'3'' x 6'10'' |
| Full bathroom | Lower level | 6'7'' x 10'10'' |
| Bedroom | Lower level | 12'5'' x 13'2'' |
| Family room | Lower level | 9'3'' x 10'2'' |
| Recreation room | Lower level | 14'11'' x 17'8'' |
| Bedroom | Main level | 10'1'' x 8'6'' |
| Bedroom | Main level | 11'1'' x 8'6'' |
| Primary Bedroom | Main level | 12'6'' x 11'3'' |
| Full ensuite bathroom | Main level | 7'2'' x 5'11'' |
| Full bathroom | Main level | 7'2'' x 6'4'' |
| Kitchen | Main level | 8'11'' x 15'5'' |
| Dining room | Main level | 14'9'' x 9'5'' |
| Living room | Main level | 15'5'' x 17'10'' |
| Foyer | Main level | 11'8'' x 9'10'' |
YOU MIGHT ALSO LIKE THESE LISTINGS
Previous
Next

























































